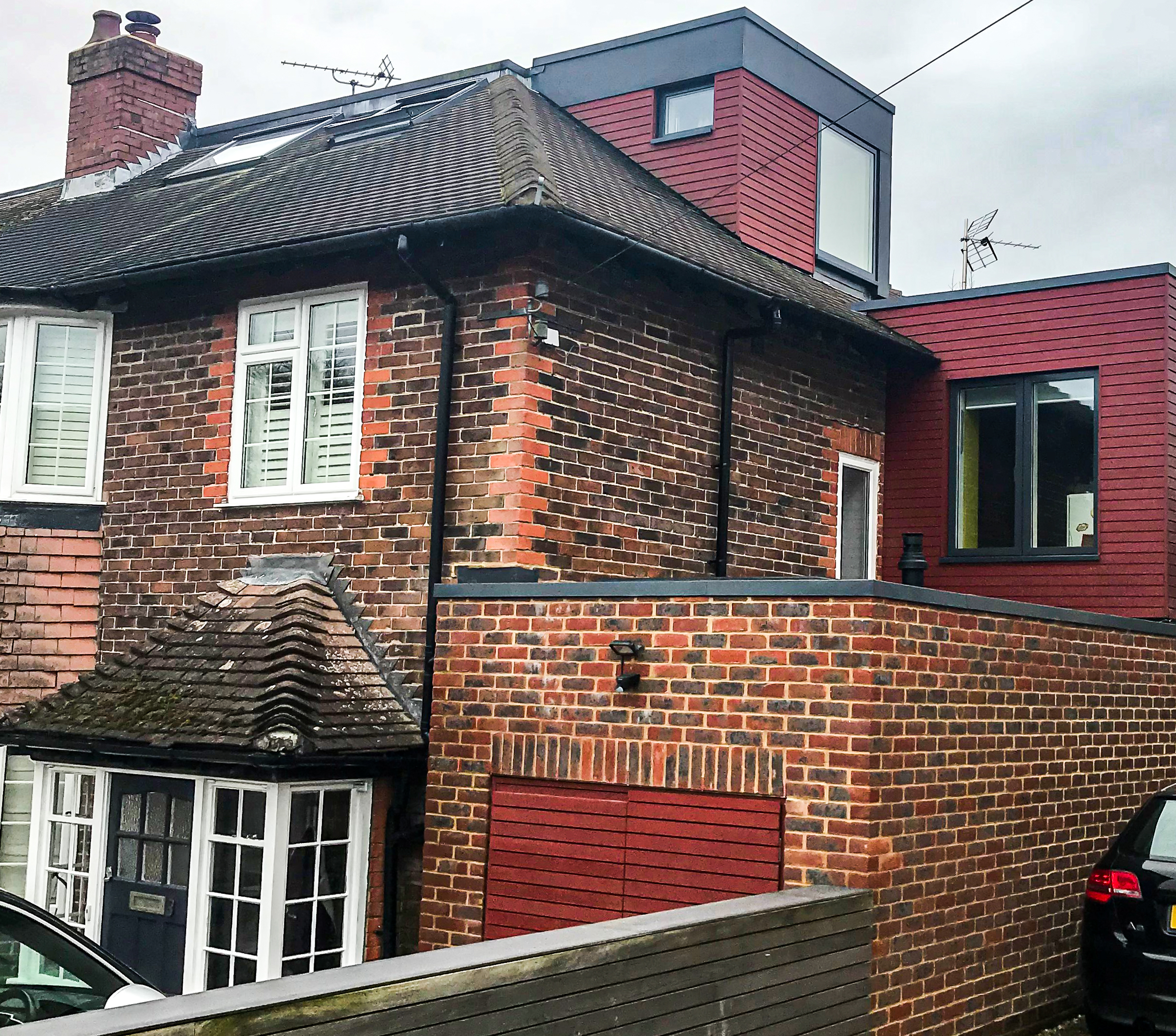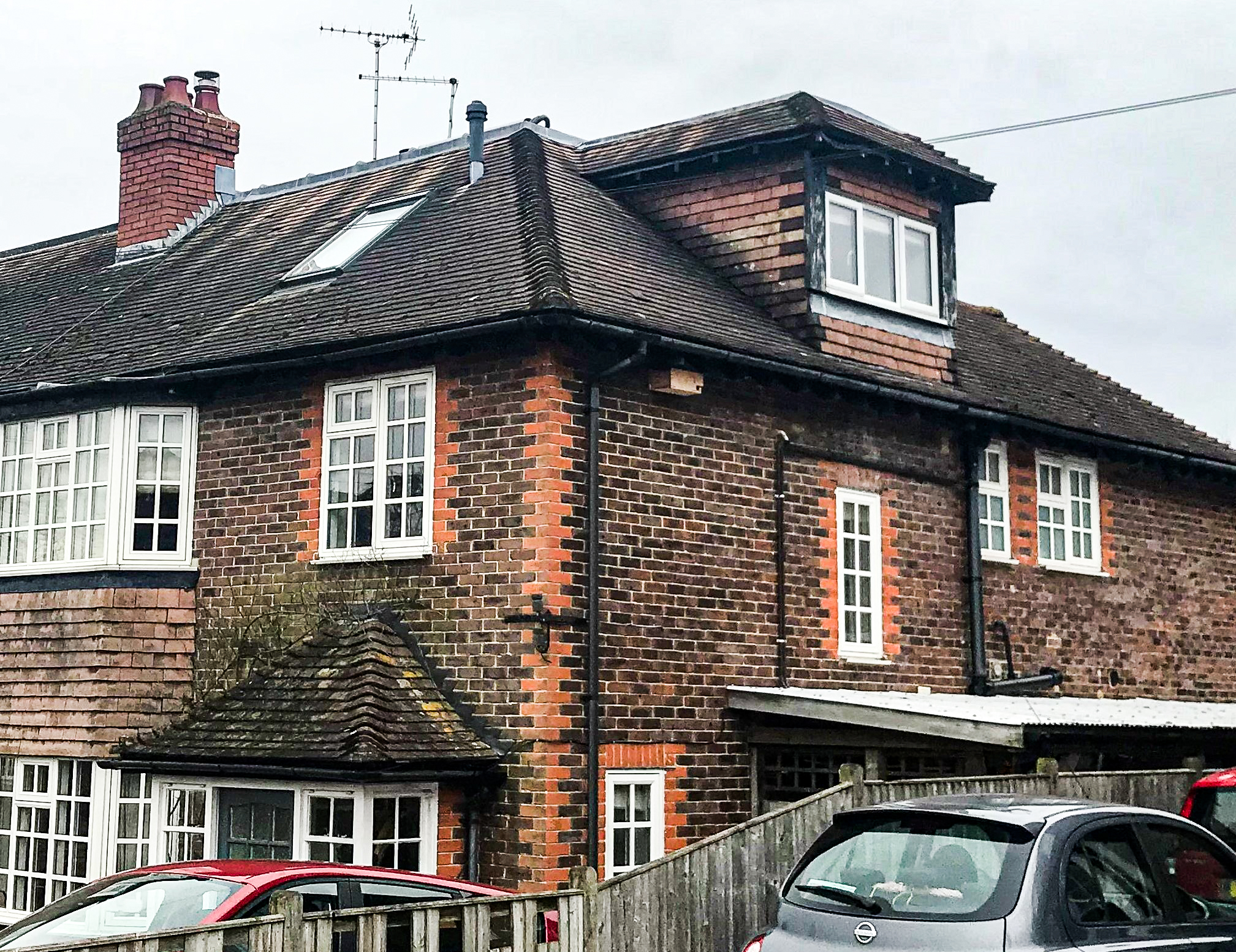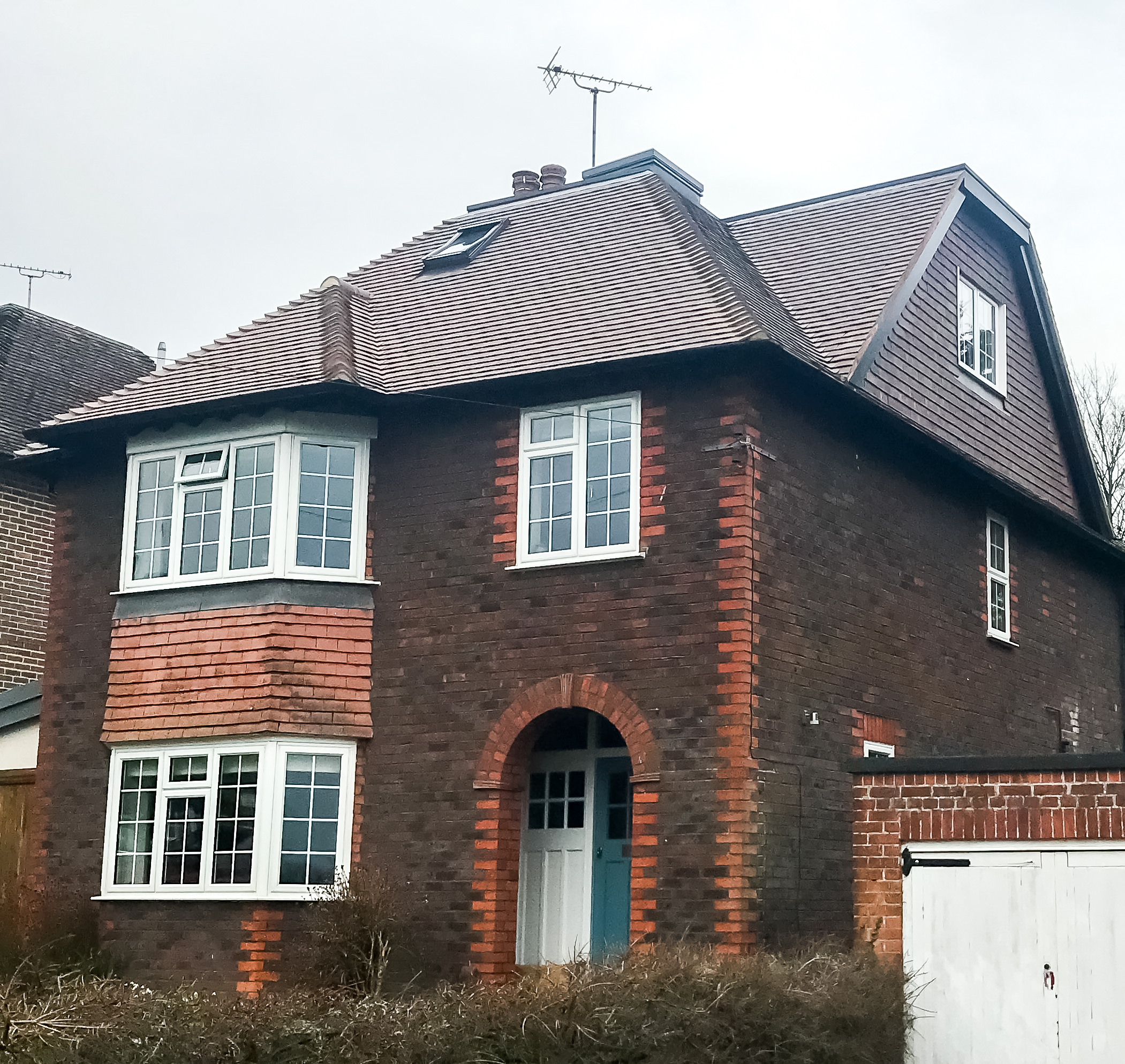Beginner’s guide: hip-to-gable loft conversions
Beginner’s guide: hip-to-gable loft conversions
Whether it’s to create a new home office, master bedroom suite or second living room, converting a loft into habitable space has become hugely popular. Extending up into the attic is generally more cost-effective than building a new extension as the basic structure – foundations and roof - are already there and you don’t lose any garden space. This article explains one of the most common types: hip-to-gable loft conversion.

What is a hip-to-gable loft conversion?
This type of loft conversion is only suitable for certain types of properties: semi-detached, detached and end of terrace houses with a hipped roof. To explain the jargon, a hip roof has no vertical ends. It slants on all four sides. The four main support rafters, also known as hips, are positioned at 45-degree angles and meet at a central ridge. A hip roof is one of the strongest roof types, but one disadvantage is there is less useful attic space due to sloping on all sides.
In contrast, a gable roof slopes only on two sides and in opposite directions. The other two sides have vertical walls extending to the roof ridge.
Building a hip to gable loft conversion involves replacing one or more two sides of the hip roof with a gable roof. Hence the name - hip to gable loft conversion.Some detached houses have a hipped roof on each side, in which case a double hip to gable loft conversion can be built to add even more loft/living space.
This type of attic conversion can add a significant amount of usable floor space and head room.
Design matters
Building a hip to gable loft conversion is more complicated than a simple rooflight loft conversion. The biggest difference is the dramatic change in roof shape as the sloping roof is extended outwards. This is achieved by removing part of the hipped roof and building a vertical wall at the same height as the central ridge in its place. The central ridge is then connected to the newly built wall and the open space between filled with rafters. The result is a loft space with a lot more head height.
The exterior finish can match your existing roof to blend in or contrast as a contemporary addition. It can be tile hung or slates or block and painted render.

Will I need planning permission?
Generally, hip to gable loft conversions come under permitted development (PD), so no planning permission is required. That said, it’s a good idea to apply for a Lawful Development Certificate to show the loft conversion has been legally built.
Remember to qualify for PD rights, the design of the loft conversion must keep within certain limits and conditions. These include:-
- Any additional roof space created must not exceed 40 cubic metres for terraced houses and 50 cubic metres for semi-detached or detached. Bear in mind that any previous roof space additions must be included within this total.
- Materials to be of similar appearance to the existing house
- No balconies or verandas
- No extension to be higher than the highest part of the roof.
- Any side-facing window must be obscure glazed.
Depending on the scale of work and other issues, such as being in a conservation area, you might need to seek planning permission.
Flats and maisonettes are not covered by PD rights, for example. It’s always worth checking with your local planning authority. A design professional can also advise you – and come up with creative solutions.
Building Regulations
All hip to gable loft conversions will require Building Regulations approval regardless of planning status. Plans will need to be drawn up by your architect (or architectural technologist) and structural engineer for all the structural changes and submitted with calculations and construction notes to your local planning authority. For example, the floor might need strengthening to take the extra load imposed. Submitting the plans for checking and having on-site inspections will cost between £400 and £800. Like all home extensions, hip to gable loft conversions must comply with rules on fire safety, stairs, ventilation, insulation, floor strength and roof design.
How much will it cost?
Costs will vary with size and roof structure. Expect to pay around 20 per cent more than a standard dormer conversion - £35,000 to £45,000 upwards. In some cases, scaffolding and a roof cover may be used to allow work to continue in bad weather. Direct access into the loft room will be created from the interior at some point, the floor strengthened and roof altered. Interior walls will then be fitted and insulated and features such as a new staircase installed. Before the walls are plastered, electrics and any plumbing will go in and the skirting boards fitted.
The type of fixtures and fittings in the loft conversion will have a big impact on the overall cost of the project. For example, if you simply plan on using the conversion for a home office it will be cheaper than if you are putting an en suite bathroom for a master bedroom in the space which could add several thousand pounds. Moving existing water tanks and replacing wooden trusses will also add to the bill.

How long does a hip to gable loft conversion take?
It typically takes between six to eight weeks for a hip to gable roof conversion. Remember, the planning stages can take longer from the initial concept to approving a design, especially if planning permission is required.
Hip to gable loft conversions aren’t cheap but can add a considerable amount of useful floor space to your home, so can be a worthwhile investment. For examples of other types of loft conversion see our article on dormer loft conversions
