Biophilic design – the natural house
Biophilic design – the natural house
Biophilic design may be today’s buzzword but many of the concepts have been around for decades
Biophilic design seeks to create spaces that respond to our innate desire to connect with the natural world. When lockdown eased millions of people flocked to the coast and countryside. Humans long for a connection with nature. So what is biophilic design and how can self-builders and renovators incorporate the principles into their homes?
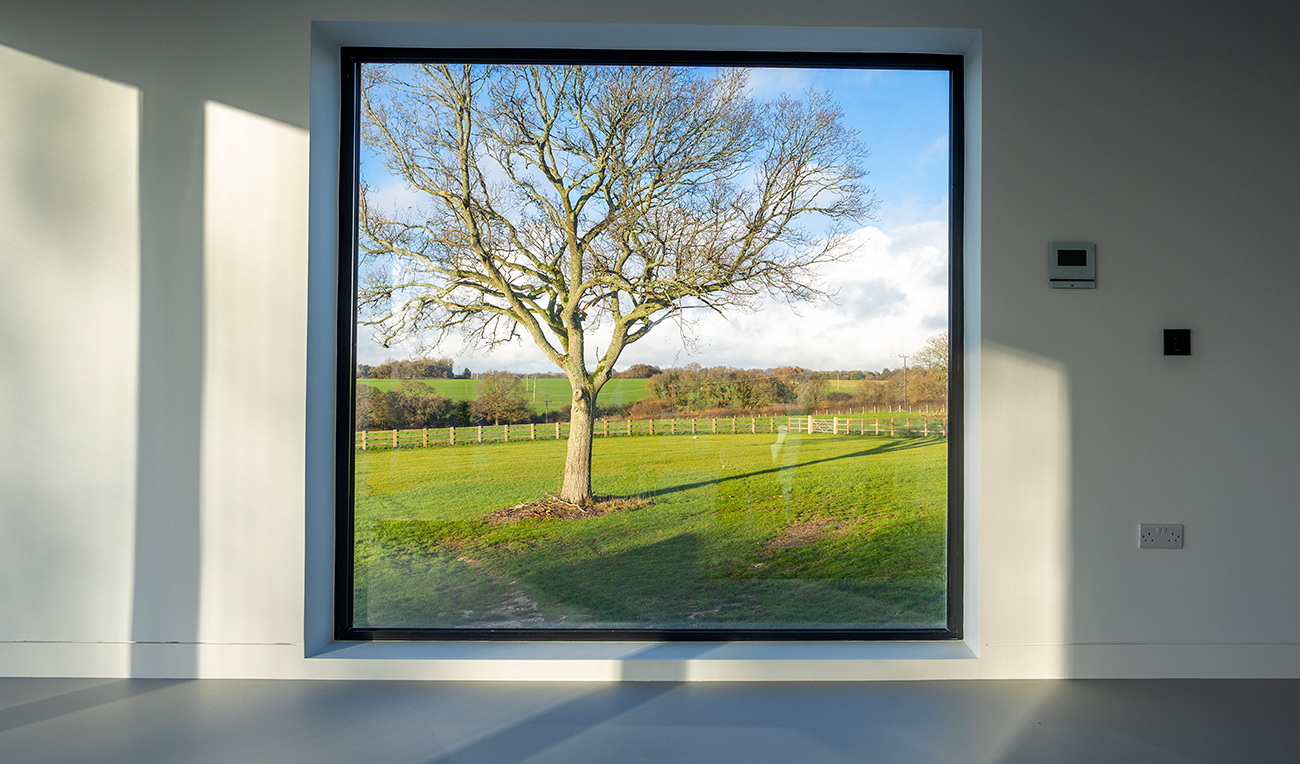
Image supplied by Masker Architects, photographer Eric Blake
What is biophilic design?
Biophilia is a combination of two words that come from ancient Greek: “life” (bio) and “love” (love); it literally means love of life or nature. The term “biophilia” was first coined by German psychologist Erich Fromm in the 1970s and later popularised by American biologist Edward Wilson. Both agreed biophilia has a biological basis. Fromm used the term biophilia to describe the human psychological predisposition to be attracted to all that is alive and vital. Wilson used biophilia to describe the traits of evolutionary adaptation that allows us to develop a mental link with our living world and nature.
Today many people, especially city dwellers, lack frequent and direct contact with the natural world and this can be bad for both our physical and mental health. Biophilic design seeks to increase people’s health, happiness and wellbeing within the spaces we frequently occupy by sustained and continuous contact with nature.
Before biophilic design became a buzzword, people referred to natural house design. Published in 1989, the ‘Natural House Book’ by David Pearson pulls together a wealth of innovative ideas on how to make our homes happier, healthier and more harmonious.
Biophilic design and eco-homes
At first glance biophilic design and eco-homes may appear to be quite similar but there are key differences. “Many eco-designers are engineers and see the challenges as technological in nature,” writes Pearson. Biophilic design is a more human-centred approach to design than the carbon-led approach that often typifies the eco-home. Instead of focusing on the building’s energy use, it seeks a better connection with nature – vegetation, water, sunlight and wildlife - in the spaces where we live and work. Pearson explains: “Health for the body, peace for the spirit, harmony with the environment – these are the criteria of the natural house.”
Plenty of natural light
In the western world we spend 90% of our time indoors. Yet people need to be outside in natural light so our bodies can function as they were intended to. Too much exposure to artificial light has been linked to increased stress, disrupted sleep patterns, depression and ill health.
Ensuring plenty of natural light is brought into a home is a key element of biophilic design. Maximising natural daylight through glass doors, picture windows and skylights is already widely practised by architects and designers. But natural outdoor light is subtle and variable, depending on the season, the time of day and the weather. “These natural variations and cycles help to keep us stimulated, alert and well. We need to be more aware of these subtle varieties and qualities and try to introduce them into our own homes,” writes Pearson.
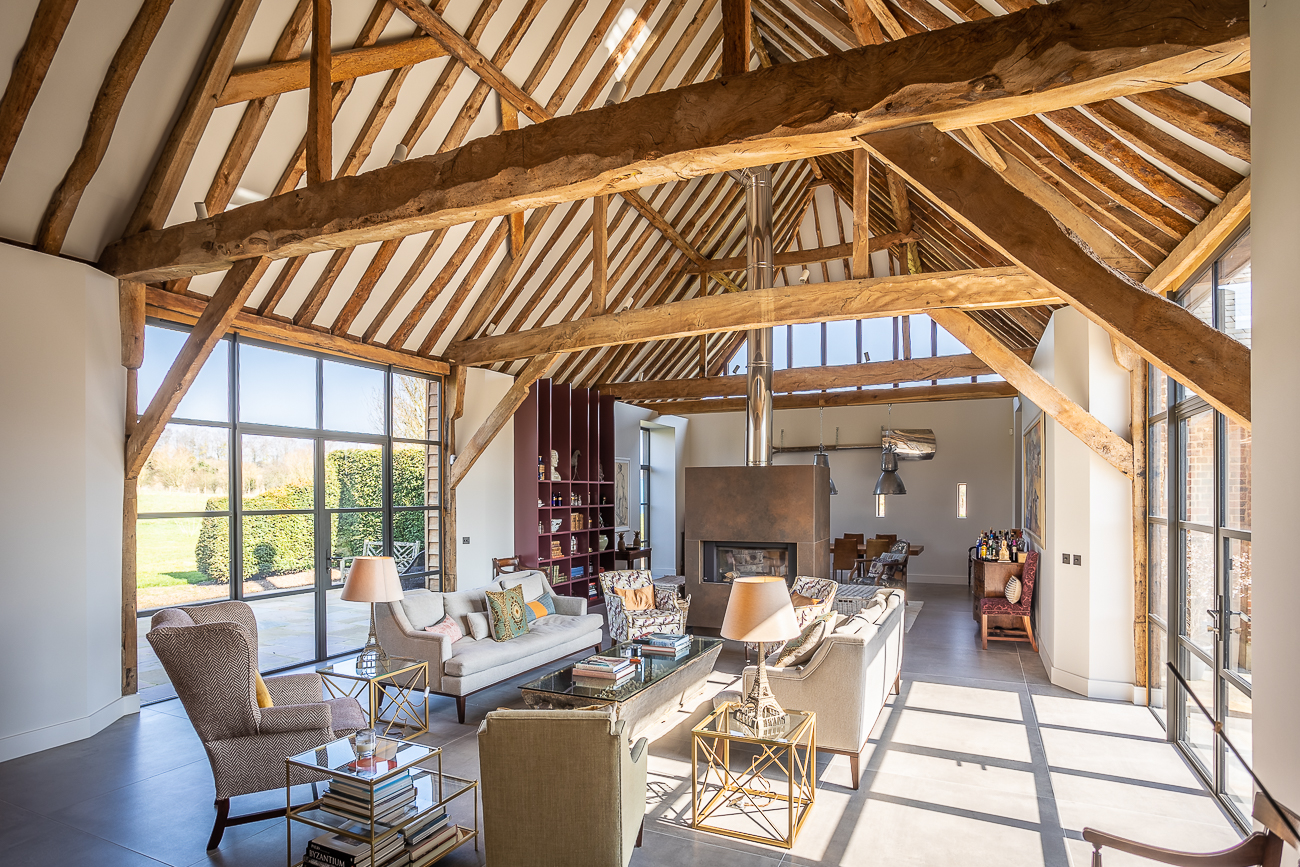
Image supplied by Masker Architects, photographer Eric Blake
If you are building an extension, try to add windows with different orientations rather than all facing in one direction, he suggests. Clerestory windows high up in the walls allow light to reach to the back of room. Make sure windows are strategically positioned to do specific jobs, such as catching the morning sun. “Highlight focal points and add dramatic contrasts with small windows or shafts of light,” writes Pearson.
Bringing the outside inside
Clever use of glazing can also enhance the indoor-outdoor connection. Having views of greenery and nature is a key principle of biophilic design. A well-placed picture window can frame a beautiful tree, for instance, while rooflights capture views of the sky, including stars at night. Designing an extension, such as a garden room or orangery, with a significant proportion of glazing is a popular way to bring the outside inside.
More and bigger indoor plants not only add to the sensory experience but also help purify the air and provide shade. Other ways to bring the outside inside include the use of natural curves, organic shapes and nature-inspired designs.
Creating a sense of retreat
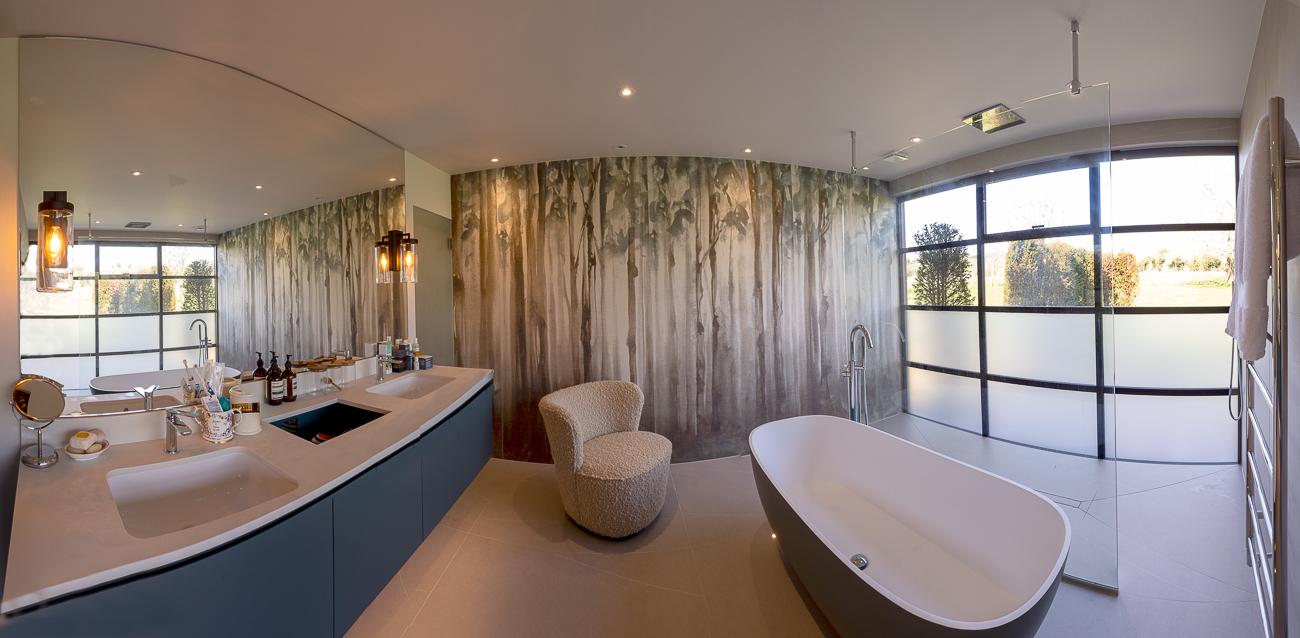
Image supplied by Masker Architects, photographer Eric Blake
Having a space to retreat from the hustle and bustle of work, life, emails and screen time is highly beneficial to the mind and body. While large open plan layouts are still in huge demand, increasingly people are asking for flexible floorspaces and cosy nooks to create a sense of retreat. Embracing water is another principle of biophilic design. Consider ways to bring naturalistic water features into your garden or courtyard. It’s not just the sight but also the sound of a well-designed water feature that makes it soothing.
Some biophilic designers believe our body’s own internal rhythm moves to match that of water when we hear it. Adding a pond to your garden offers the opportunity to grow plants, such as water lilies, creating a more diverse habitat and attracting insects and birds.
Natural materials
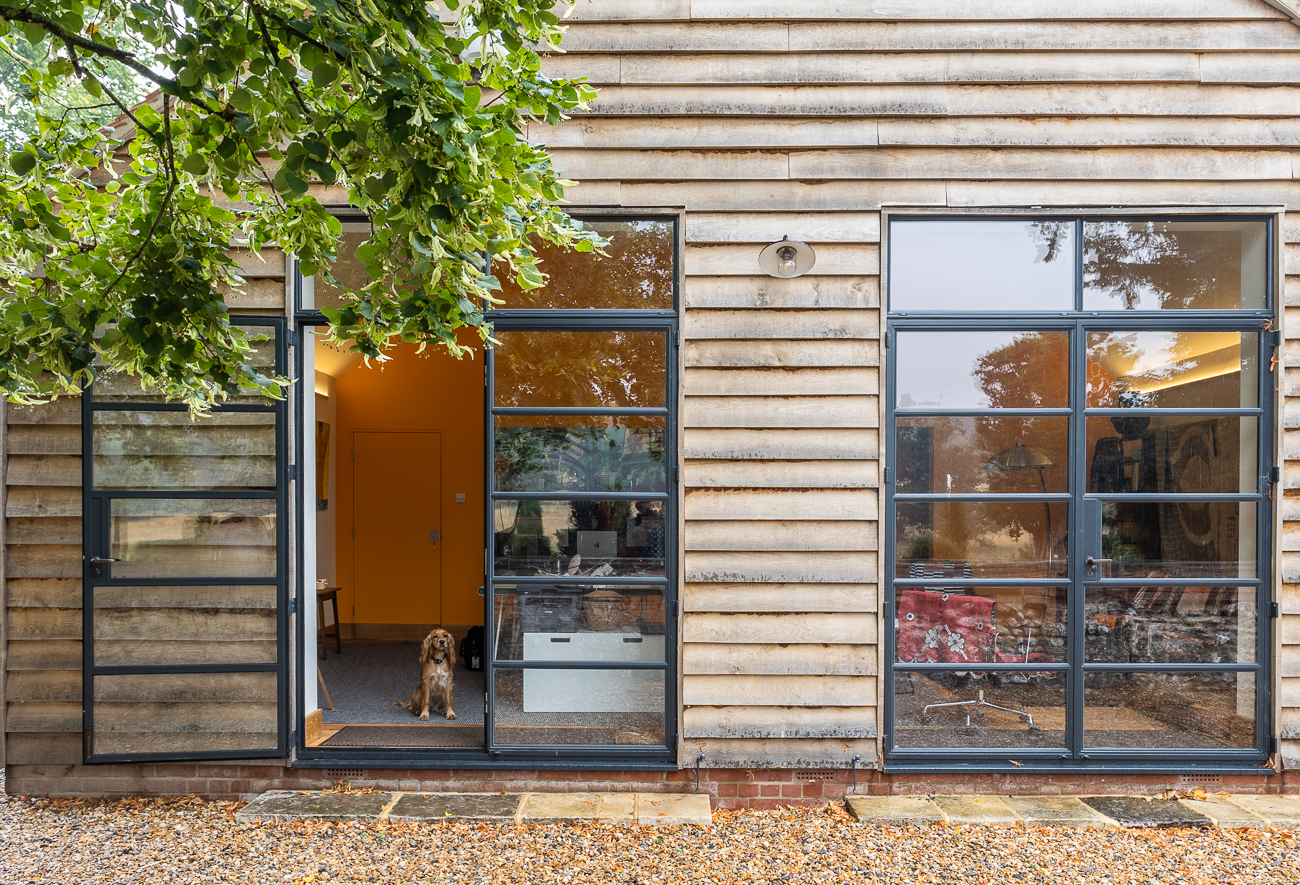
Image supplied by Masker Architects, photographer Eric Blake
Biophilic design uses wood, stone and other natural materials to create a connection with nature. In the modern world we are bombarded with bright colour. But in the the natural home, colour and pattern will tend to come from the materials used to build and furnish the interior. “Natural materials, such as wood, plaster, stone, brick and clay and natural fibres and fabrics all tend to have their own beautiful colours and textures. In most cases, you don’t need to decorate them at all just to allow the natural finish to become your main theme,” writes Pearson.
For additional colour in your home consider wood stains and colour washes for plaster walls instead of conventional paints that provide 100% coverage. Other options include clay paints or eco-paints
Fresh air
The fresh air factor is another aspect of biophilic design. Many modern homes are now sealed units, trapping stale air and chemical vapours inside until they reach concentrations linked with “sick building syndrome.” The natural materials we used in the past have largely been replaced or treated with synthetic. For older homes, simply opening the windows is the best to bring in fresh air. Under Building Regulations, homes are now required to have designed-in ventilation, such as trickle vents and airbricks. For super-insulated, airtight homes, architects will design in mechanical ventilation often with heat recovery systems.
A sustainable environment
Being in harmony with the environment is also at the core of biophilic or natural house design. From the placement of large windows on the southern side of a building to enable passive solar heating to the use of sustainably sourced timber and local stone, everything needs to be considered to make it an environmentally friendly home, better for people and the planet.
Biophilic design is a growing in popularity. Designing homes and offices with plenty of daylight and views that help us to connect with the natural world and stimulate our senses isn’t just a design trend – it’s vital to our health and wellbeing. Whether you live in a flat, terraced home in a city suburb or a detached country house, each of us can adapt the principles of biophili
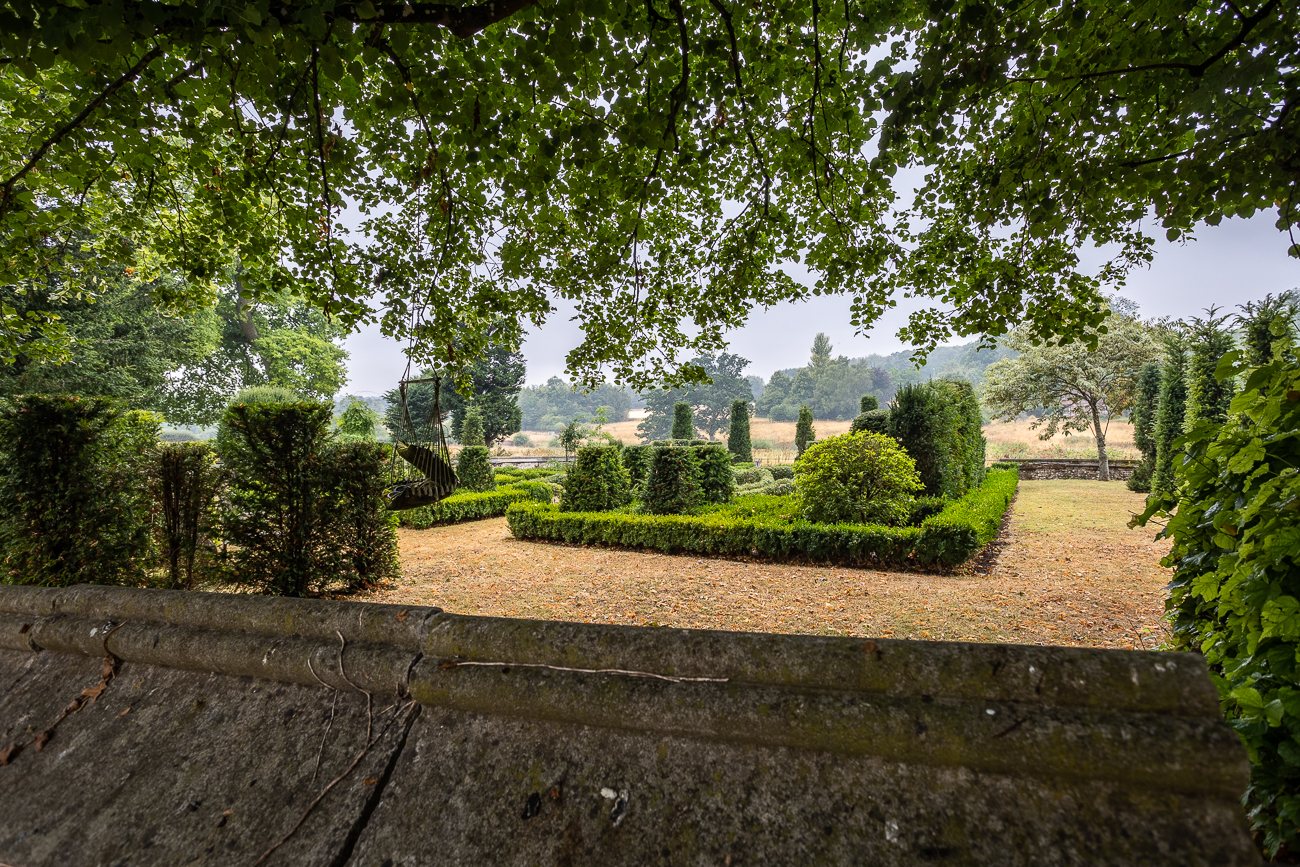
Image supplied by Masker Architects, photographer Eric Blake
