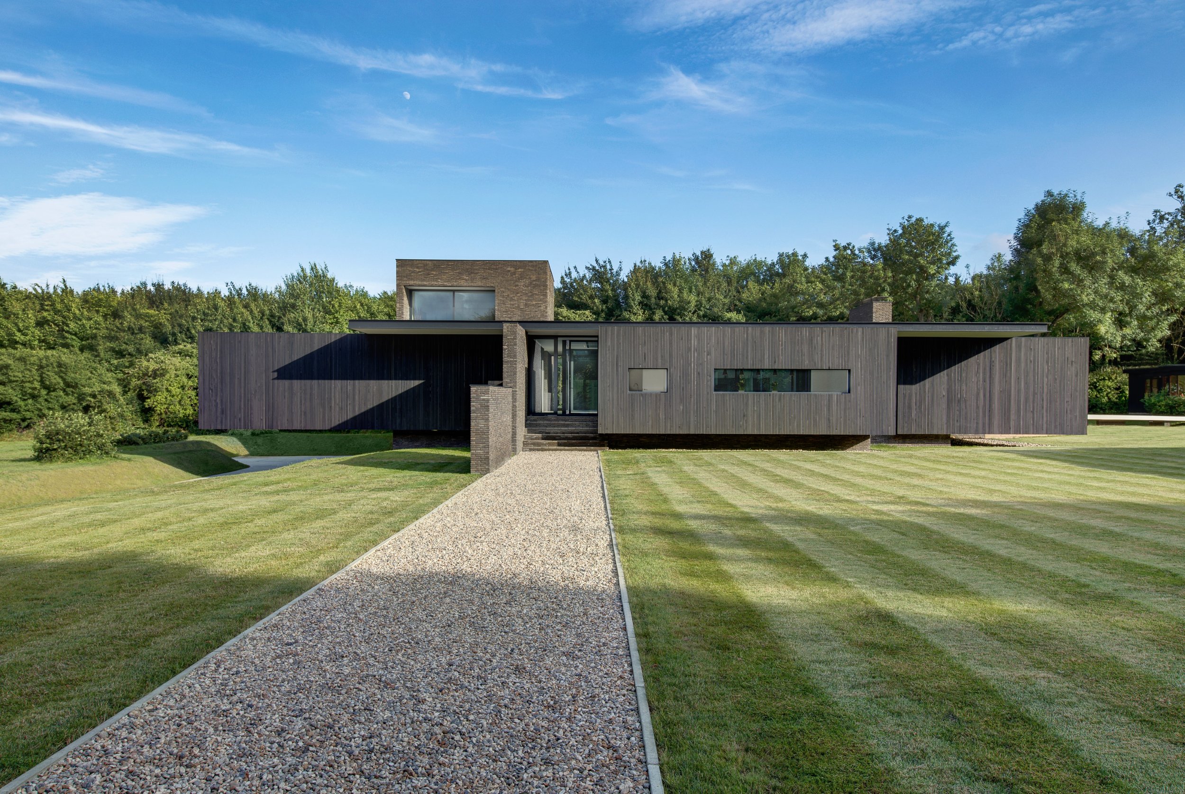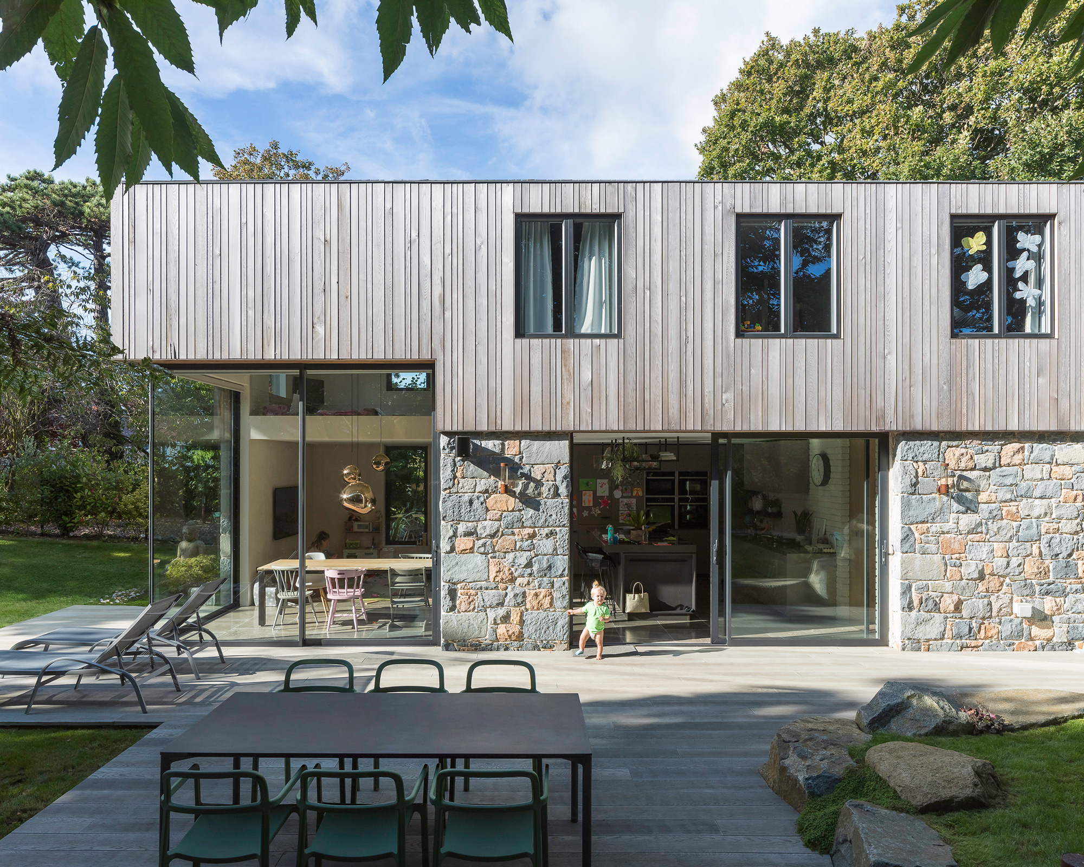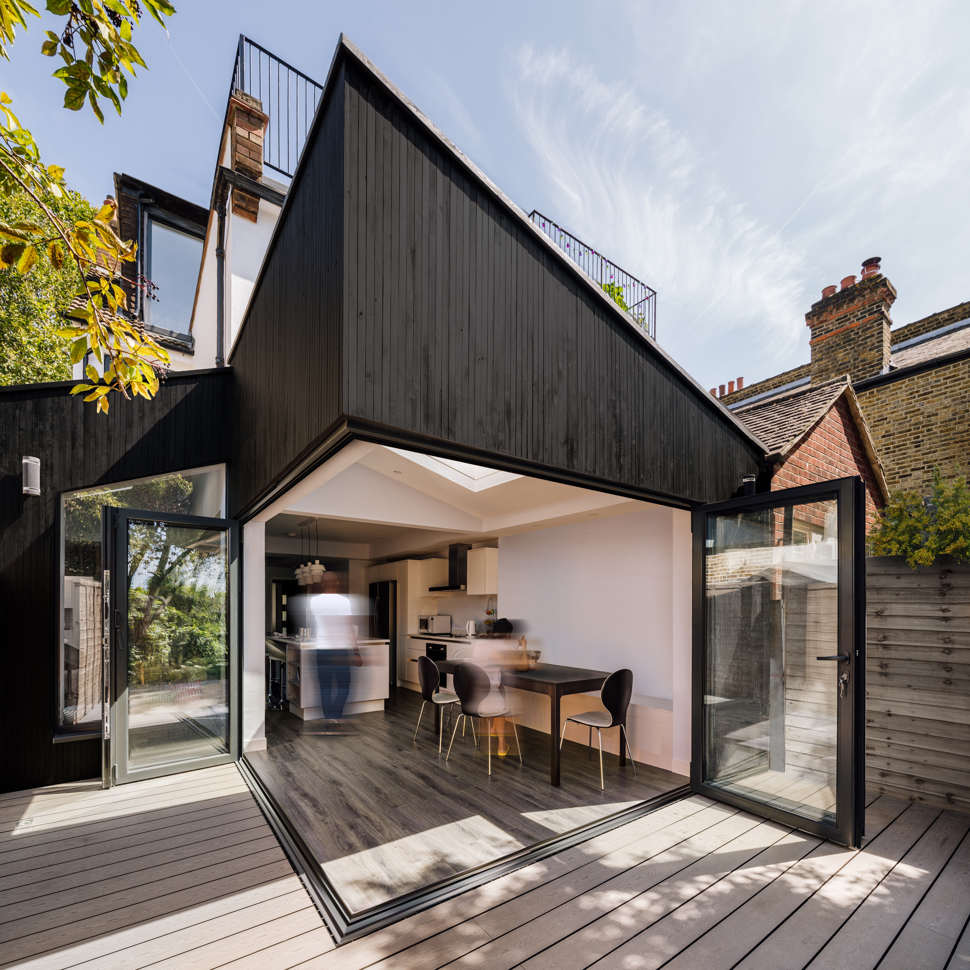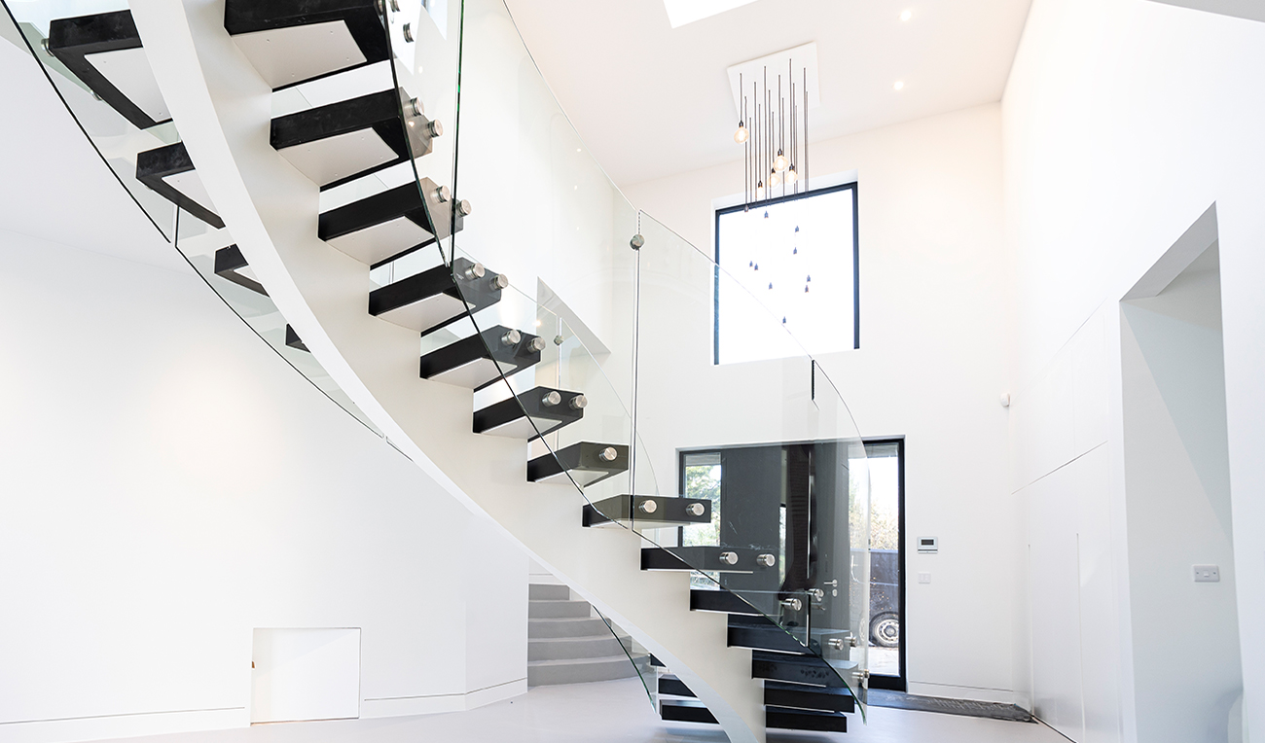Cantilever designs
Cantilever designs
From spiral staircases to overhanging rooms – find out more about this gravity-defying detail.
Cantilever designs never fail to fascinate. Staircases suspended in mid-air, walls that fail to intersect, precarious looking overhangs – they seem impossible to build let alone remain standing. A cantilever can be a showstopping architectural feature or just a clever way to add a little more space to a room on a cramped site.
What is a cantilever?
A cantilever is a projecting beam or structural element supported on one side only. Typically, it extends from a flat vertical surface, such as a wall. Despite appearing to defy gravity it is rooted in physics and structural design. “The cantilever is trying to tip up the whole time. The way to resolve this is to counterbalance the load with an equal mass, usually a whole lot of concrete and steel buried in the ground,” said Scot Masker, founder of Masker Architects.
Cantilevers don’t just add drama but can also serve practical purposes whether they’re protecting you from the elements or allowing uninterrupted views. For example, the overhanging roof built over the stands at Old Trafford uses a cantilever design so that views of the match aren’t blocked by supporting columns. We look at some houses featuring cantilever designs.
Four cantilevers in one home
 Image supplied by AR Design Studio, photographer Martin Gardner
Image supplied by AR Design Studio, photographer Martin Gardner
The daring design of this home in Kent features not one but four cantilevered timber-clad blocks jutting out into space. Designed by AR Design Studio, the whole building appears to almost be floating above ground. Described by Kevin McCloud, presenter of Channel 4’s Grand Designs, as “heroic” it’s perhaps no surprise the client is a retired structural engineer. At one end, a large 24ft (7.3m) cantilevered section creates an enormous overhang. This projecting room houses an open plan kitchen diner with sliding glass doors opening to a balcony overlooking the garden. The underside provides a carport, somewhere to unload groceries on a rainy day.
A room with a view
 Image supplied by DLM, photographer Peter Landers
Image supplied by DLM, photographer Peter Landers
DLM designed this striking new-build family home in Guernsey. A steel frame allows the larger first floor to cantilever over the ground floor and eliminates the need for structural support from the corners of the building. Frameless glazed corners dissolve into the landscape while also opening-up views that would otherwise have been partially obstructed. The cantilever blurs the boundary between inside and out.
A cantilevered roof
 Image supplied by Mulhern Iremonger
Image supplied by Mulhern Iremonger
Designed by Mulhern Iremonger Design Studio, this project involved the complete refurbishment and extension of an outdated 1950s semi-detached house. An under-used conservatory to the rear of the property was demolished to make way for the modern extension. Challenges included the close proximity of the adjoining dwellings and skewed shape of the site. A steel frame allows the roof to be supported without the need for any visible posts or columns in the corners. When the large corner set of bi-fold doors are peeled back, revealing the cantilevered roof , there is a seamless connection with the garden.
Architect Colin Mulhern explains: “We wanted to create a smooth transition from interior to exterior, to allow the internal living space to flow uninterrupted out into the external patio area so the space would feel larger and brighter. To achieve this, we designed a cantilevered roof to the rear extension, to ensure there were no visible structures obstructing views or circulation between the spaces once the sliding bifold doors are opened fully.”
Interiors

Image supplied by Masker Architects, photographer Eric Blake
Cantilever stairs can make bold design statements inside your home. Whether they are sculptural marble masterpieces, curved steel or open treads with glass balustrades, cantilever staircases can set the tone for the whole house. In its traditional form the treads are fixed at one end only into a wall and project out with no extra supports. There are also modern “post-tensional” versions with steel supports that allow the architect to place the staircase at the centre of the hall without the need for structural supports. These striking staircases are often the centrepiece.
Is cantilever design more expensive?
Expect to pay a premium price if you want to include a cantilever design in your home extension. “Cantilevers are very expensive and involve a lot of engineering input,” said Masker. Extra costs include specialist subcontractors, labour and costly materials, such as reinforced concrete and steel beams. However, if you can afford the additional costs, you may consider it a price worth paying for the significant wow-factor.
Masker said: “Carefully consider whether the benefits you achieve with a cantilever design is worth the additional cost. Are you going to get what you want with this type of architectural acrobatics or are there other ways of creating a similar effect? Cantilevers can look very dramatic and interesting but I’m not sure it’s worth spending a lot of money on them for small home extensions.”
Cantilever designs are luxuries. They can add architectural interest and drama to both the interior and exterior of your home, but, be warned, you will need deep pockets.
