Chocolate box cottages ooze charm but how best to extend them?
Chocolate box cottages ooze charm but how best to extend them?
Ways to avoid spoiling the original character
The British have an enduring love affair with country cottages. With their thatched roofs, roses around the door and picturesque settings, these properties have often risen above their humble origins to command premium prices. Yet a chocolate box cottage, in today’s world, is often far from practical. The desire for space, light and open plan living mean many homeowners build new additions.
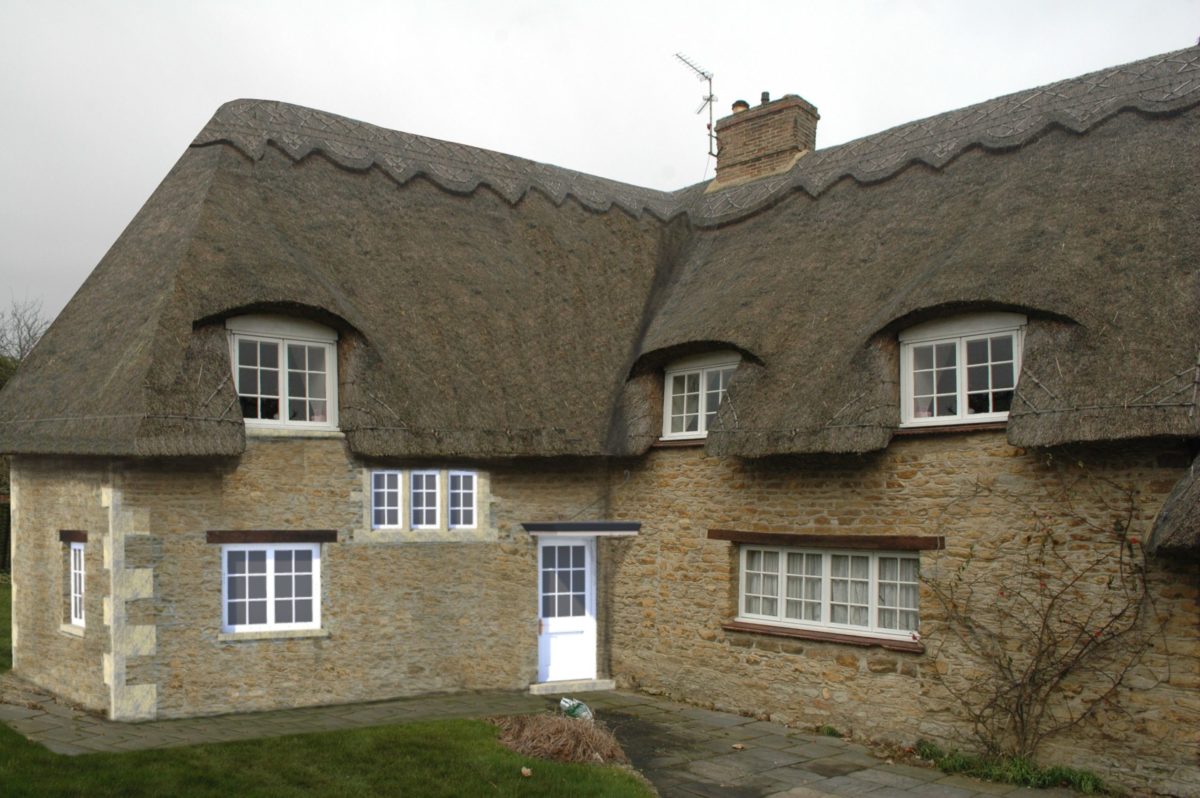
Image supplied by Folium Architects
So, how do you extend an old cottage in an original way without the standard glass box tacked on the back? Here, we look at some inspiring ways to add space to characterful cottages.
Contemporary vs traditional
Be modern and be bold, is the answer, according to the Society for the Protection of Ancient Buildings (SPAB). The statutory body says there should be a clear break between old and new. This approach is favoured by planning officers across the country. While protecting historic buildings, they often prefer add-ons that are contemporary, avoiding copying or so-called pastiche.
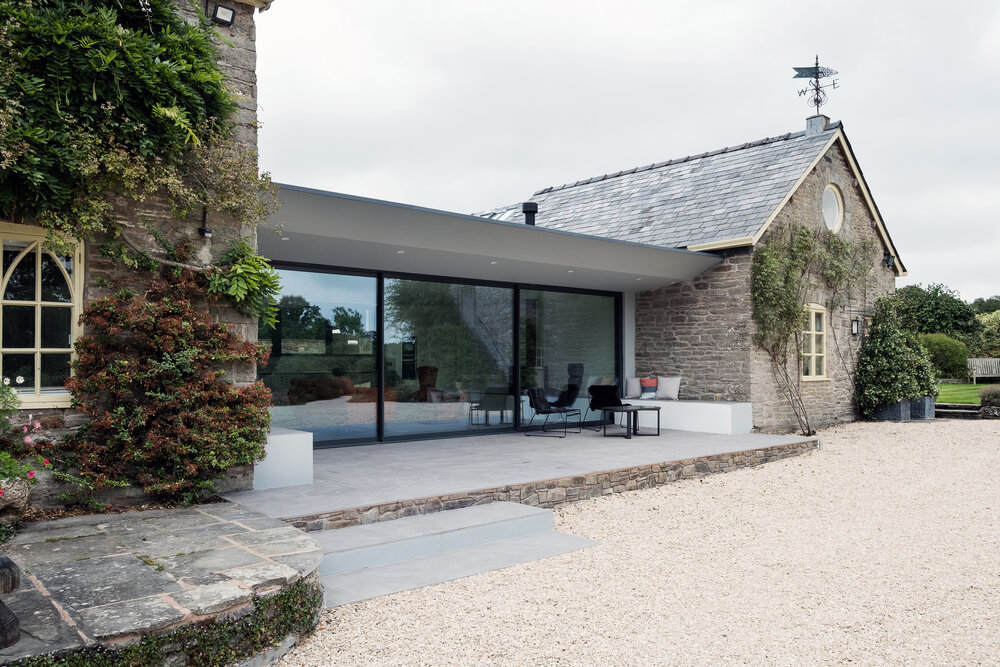
Image supplied by AR Design Studio
Architect Andy Remus, who heads AR Design Studio, creates bold, modern extensions. But they don’t have to be wild and whacky. He said: “I don’t think bolting a spaceship to a thatched cottage is a good idea. The approach that we take is something that looks different and modern but gives subtle nods to the existing building, for example by using similar materials, roof pitch or shape.” The aim, says Remus, is to find the “essence of the original building” and inject that into the new.
Jan Maciag, who runs Folium Architects, takes a different approach. He believes traditional architecture is beautiful and has stood the test of time and passing fashions. Much of his practice involves the sensitive alteration of existing buildings, matching bricks and borrowing details so they fit in with their surroundings in a timeless manner. Maciag explains his practice: “There is a respect for historical precedent that is also alive, inventive and aspirational.”
Size matters
Cottages were often built as homes for farm workers. They are typically small structures, perhaps with a two-up-two-down floorplan. The cosy dimensions are part of their charm. When extending it’s important to ensure any new extension remains in proportion to the original size of the cottage. A giant new addition that dwarfs the original is never a good idea. However, a good local architect should be able to help you add lots of new space without overshadowing.
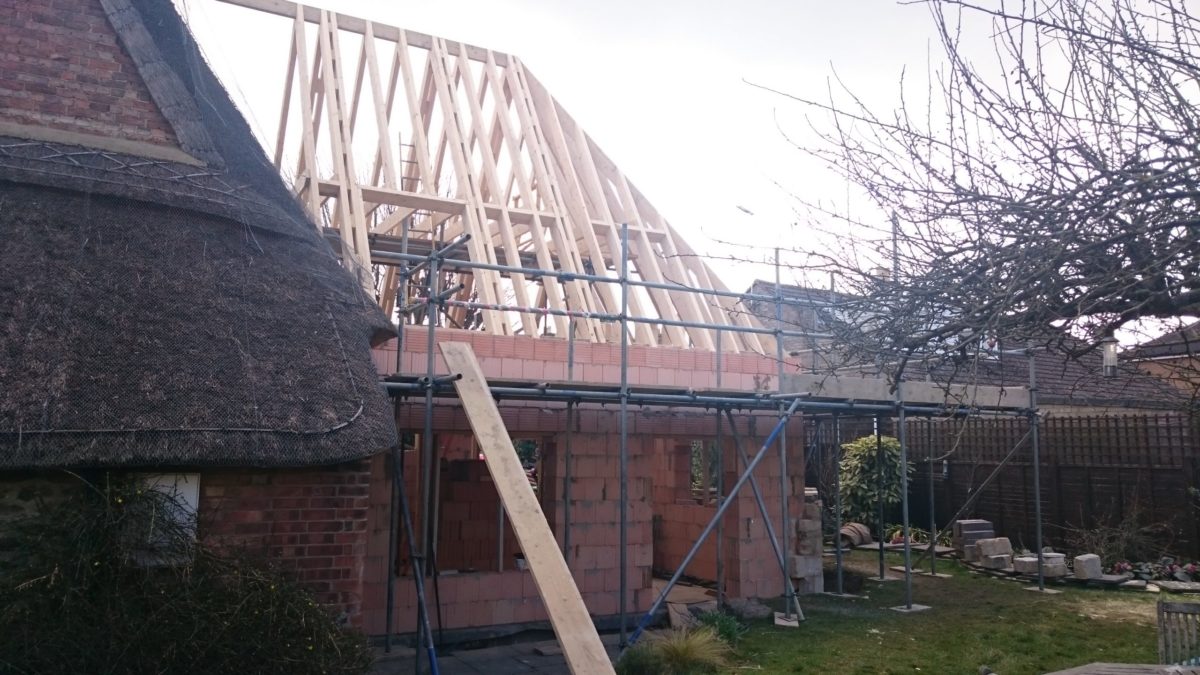
Image supplied by Folium Architects
In some areas, such as New Forest National Park, there is a 30% rule. This means a home can only by expanded by up to 30% of its original floor area. If the property is a listed building, separate listed building consent will be required to ensure the heritage of the building is unharmed. Choose a local architect with experience of extending listed buildings.
The listed cottage extension, above, was designed by Folium Architects and has transformed the building into a spacious family home, including an open plan kitchen diner and new master bedroom. The two-storey rear extension has been designed to mirror the existing stone and thatched cottage. “We used matching materials to sympathetically blend the new construction with the old,” said Maciag.
The design is traditional, but the construction is innovative. This was Folium Architect’s first use of Thermoplan/Poroton clay block walling system. This proved perfect for a solid walled listed building, says Maciag. Not only did the clay blocks create the thick window and door reveals typical of the rest of the building, but it was “breathable, thermally efficient and sustainable.”
Embrace glazing
Cottages often have dark interiors due to small windows. Embracing glazing is a way to bring in more natural light. That doesn’t mean you have to install the standard run of bifold doors, though that is an option. Instead, consider smaller windows which emulate the proportions of the original design with perhaps the addition of French windows that open onto the garden. Rooflights or skylights can also be incorporated to pull natural light into the new extension, making it feel bright and spacious.
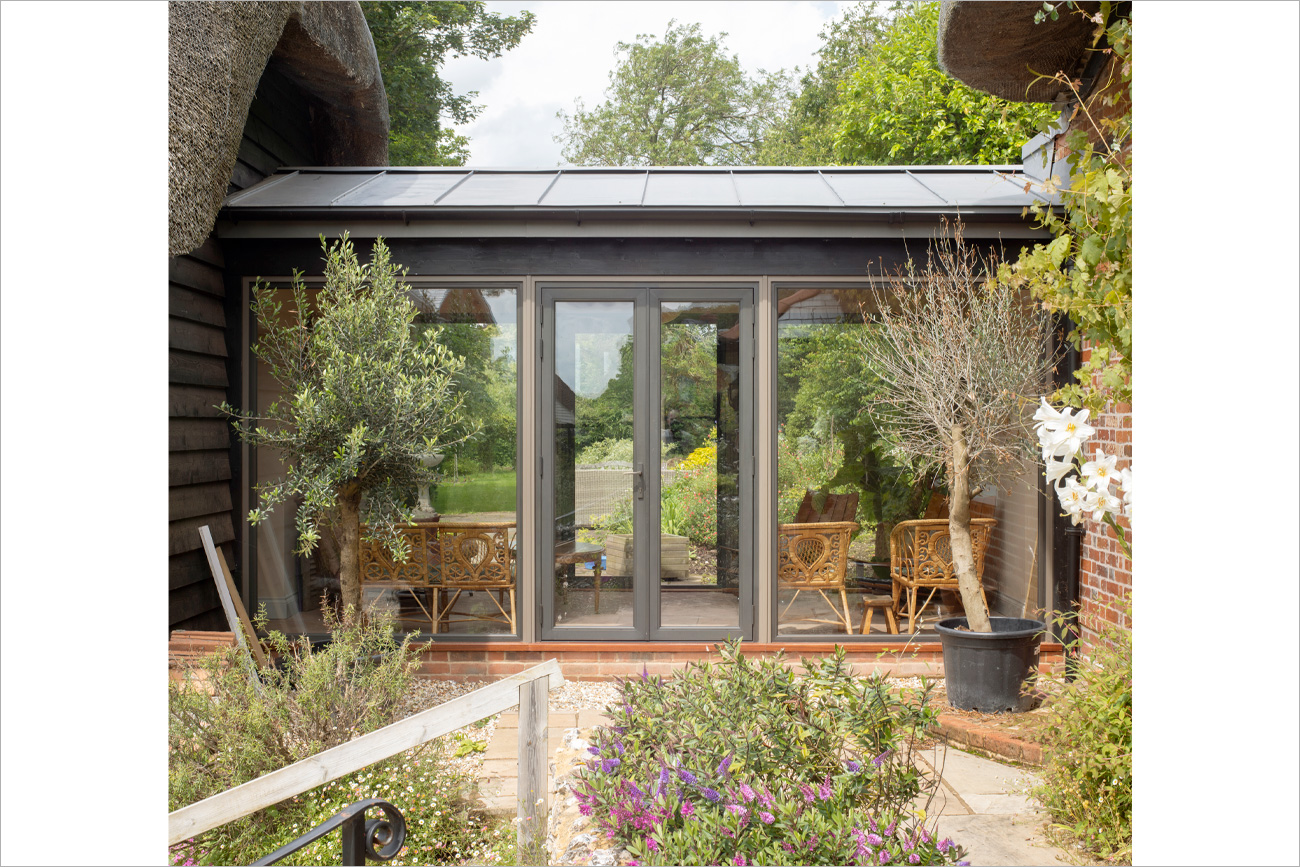
Image photographer Eric Blake
Architect Scot Masker used a glazed link to join a listed 18th century thatched cottage and an adjoining barn conversion, see above. The grey zinc cladding and roof works well alongside the dark oak barn. Masker explains: “The glass link creates a separation between the two different elements, the cottage and barn which we converted for residential use.” The glazed link not only provides a route between the two but also a bright and airy space where the homeowners can now sit and enjoy the views. Masker explains; “It creates a conservatory like area between the two buildings, turning what would otherwise be a mundane corridor into a nice space with views.”
Incorporate vaulted ceilings and open plan
Cottages can feel a little oppressive due to the low ceilings. One way to fix this is to build a new extension with spaces opened to the inside of the roof. Incorporating vaulted ceilings with clerestory windows. Open plan layouts in your new addition will also make it feel bright and airy. Masker, who heads Masker Architects, said: “The trick of making a successful cottage extension is in creating a new, more open, expansive space to contrast with the cosy feel of the small cottage. This gives the best of both worlds - the snug cottage feeling alongside modern, open plan rooms.”
He added the challenge is not to “overscale the extension, so the new work doesn’t overpower the original cottage and spoil its charm. A careful balance of space and form needs to be achieved, including height, to make sure the new work is subservient to the original building. It’s all about scale and a good balance between past and present,” said Masker.
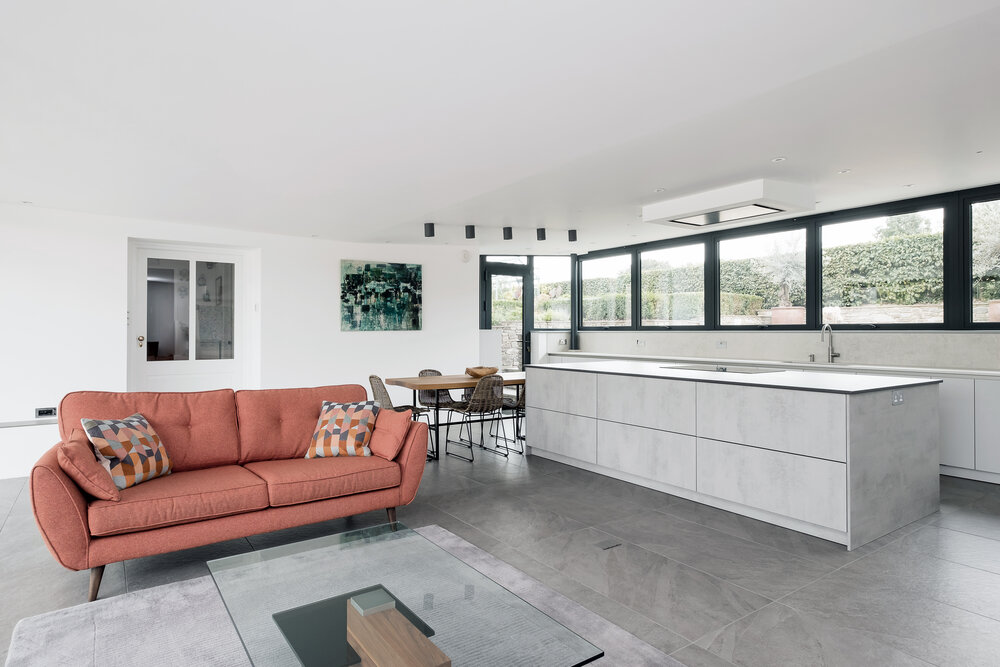
Image supplied by AR Design Studio
Showcase original features
Revealing and restoring the original features of your cottage can add character to your extension. For example, stone walls can be gently cleaned to showcase their natural beauty and incorporated into the interior décor. Many old cottages boast hidden gems like exposed wooden beams, stone walls and original windows. Incorporating these features into your extension not only pays homage to the cottage’s history but adds a touch of originality and charm to your extension.
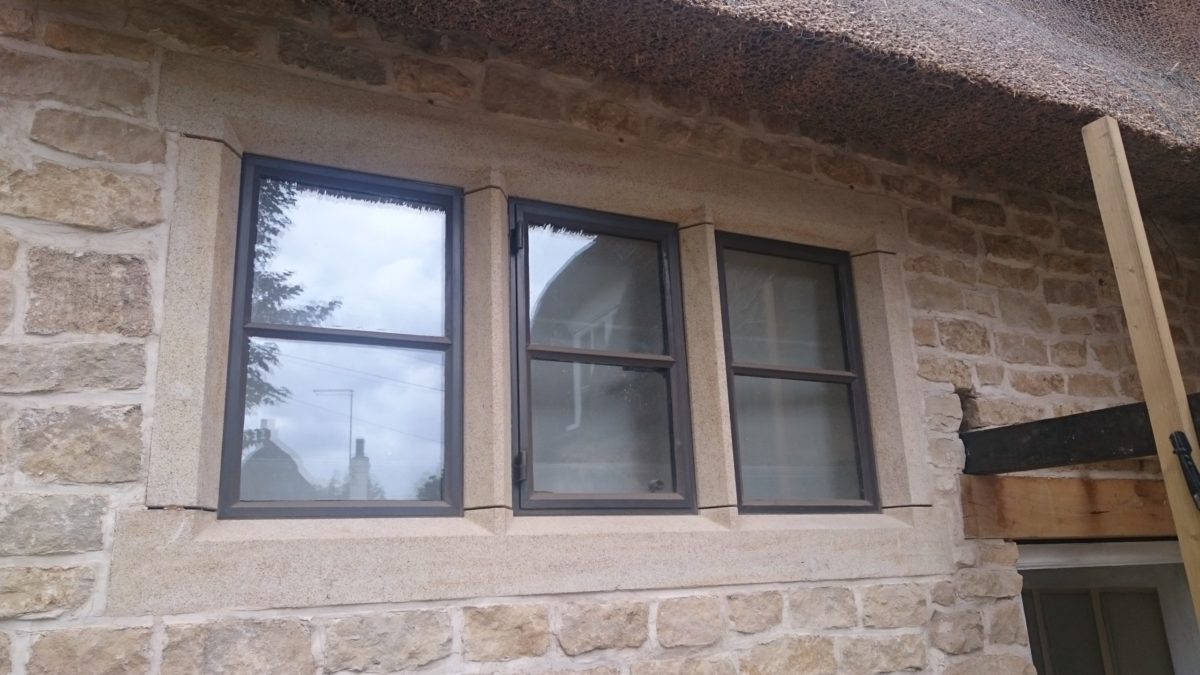
Image supplied by Folium Architects
Whether you lean towards contemporary or traditional design, the key is to create a space that sits happily alongside your cottage while meeting your modern lifestyle needs. With carefully considered design, both the new and original building can shine.
