Choosing skirting boards
Choosing skirting boards
Skirting boards are one of those decorative details we tend to take for granted, so what are they for – and do we even need them?
The history
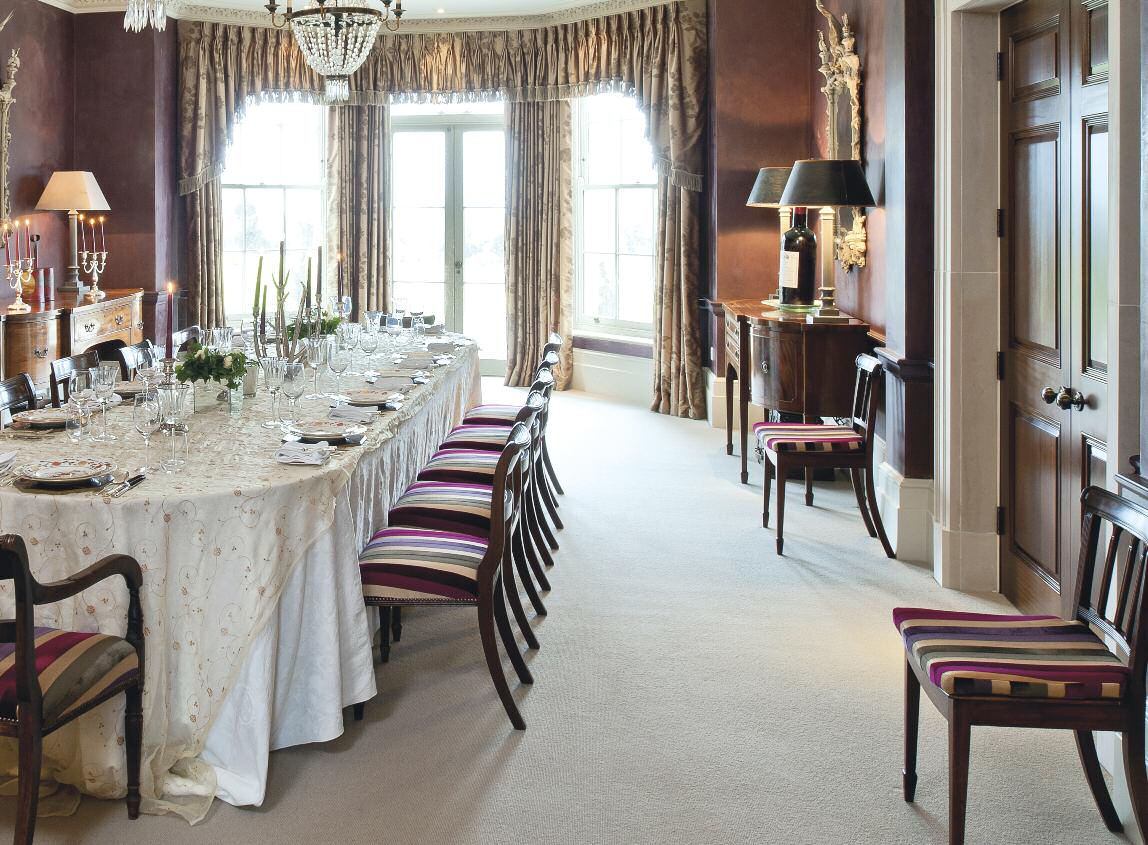
The first known skirting boards date back to the late 17th century in England when interior walls were wet plastered. Architectural historian Charles Brooking, who specialises in period building details, said historic houses built in the reign of William III and Mary II (1689-1702) feature the earliest examples of skirting - horizontal boards running along the base of interior walls. He said: “When plastered walls became more common, they needed something to cover and protect the bottom six inches from kicks and scuff marks.”
Skirting boards also hide the rough join between the plastered wall and floor. But skirting isn’t just practical – the finish is an important part of interior detailing. “In Georgian and Victorian houses, the grander the room, the higher the skirting – over one foot tall in some cases. Cottages and terraced houses had smaller skirting boards. It was all about the social hierarchy of the room and the house,” said Brooking. Styles evolved too as joiners interpreted classical styles and proportions to add elegant curves to the top front of boards.
Do we still need skirting boards?
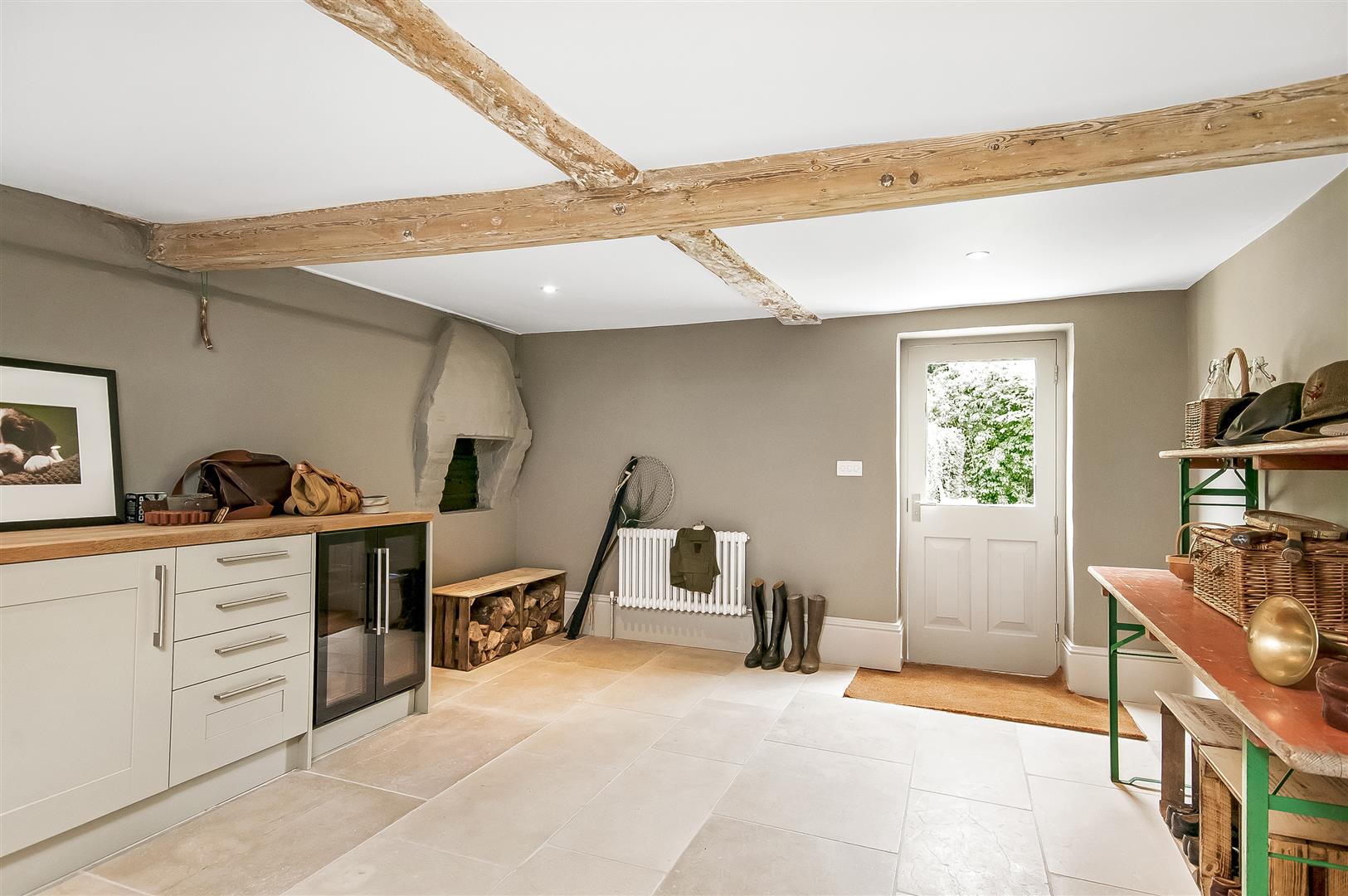
Historically, skirting boards were great for concealing untidy plaster finishes at the base of a wall. Also, for covering the expansion gap between wooden floorboards and masonry which allows timber to expand and contract without damage. Today, we have neat, machine-cut plasterboard, so is there any point to skirting boards? Do we cling onto them because of a sentimental fondness for period detail and to cover up shoddy workmanship in new build homes?
Shadow gap designs have eliminated the need for boards, say some contemporary architects. A shadow gap, a tiny, controlled space, allows for movement between the two planes of the wall and floor. It can provide the perfect finishing touch to a crisp, minimalist interior.
However, getting this detail exactly right is extremely difficult and time-consuming with extra labour costs. If shadow gaps aren’t perfectly straight, it can ruin the whole effect whereas skirting is more forgiving. Plus, skirting (unlike shadow gaps) protects a wall finish from damage by vacuum cleaners, baby buggies, kids in general and pets. Skirting boards aren’t dead yet.
How to choose?
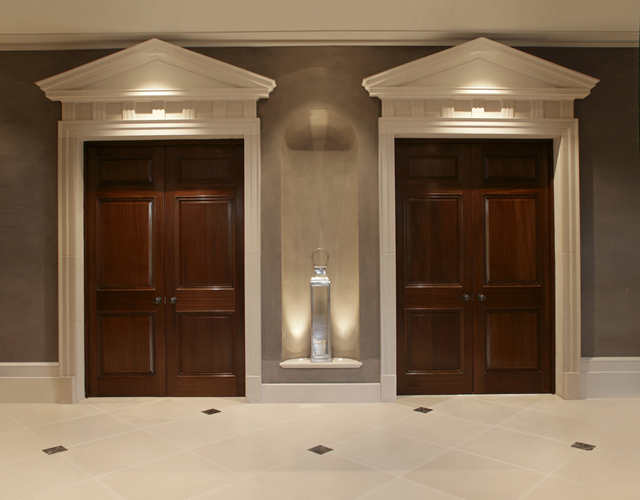
Don’t just pick a skirting board in isolation. Carefully consider the age and style of your home. Select skirting that suits the interior and find matching architraves for around the doors to create a cohesive look. Your choice of skirting height may depend on whether you are replacing existing skirting or starting from the blank canvas of a plastered wall.
It’s important to get the proportions right. Victorian villas often had rooms with ceilings up to 4 metres tall. Because the ceilings tend to be high, bigger boards didn’t look out of place. In plainer Edwardian or post-WWI homes, the average ceiling height had reduced to around 3 metres while today the standard is around 2.4 metres. Gradually, skirting has shrunk over time and become a lot simpler as rooms have got smaller.
As a basic rule of thumb, taller ceilings call for taller skirting. While 120mm skirting can work well in modern homes, it will look wrong in principal rooms of a period-style property.
Different designs
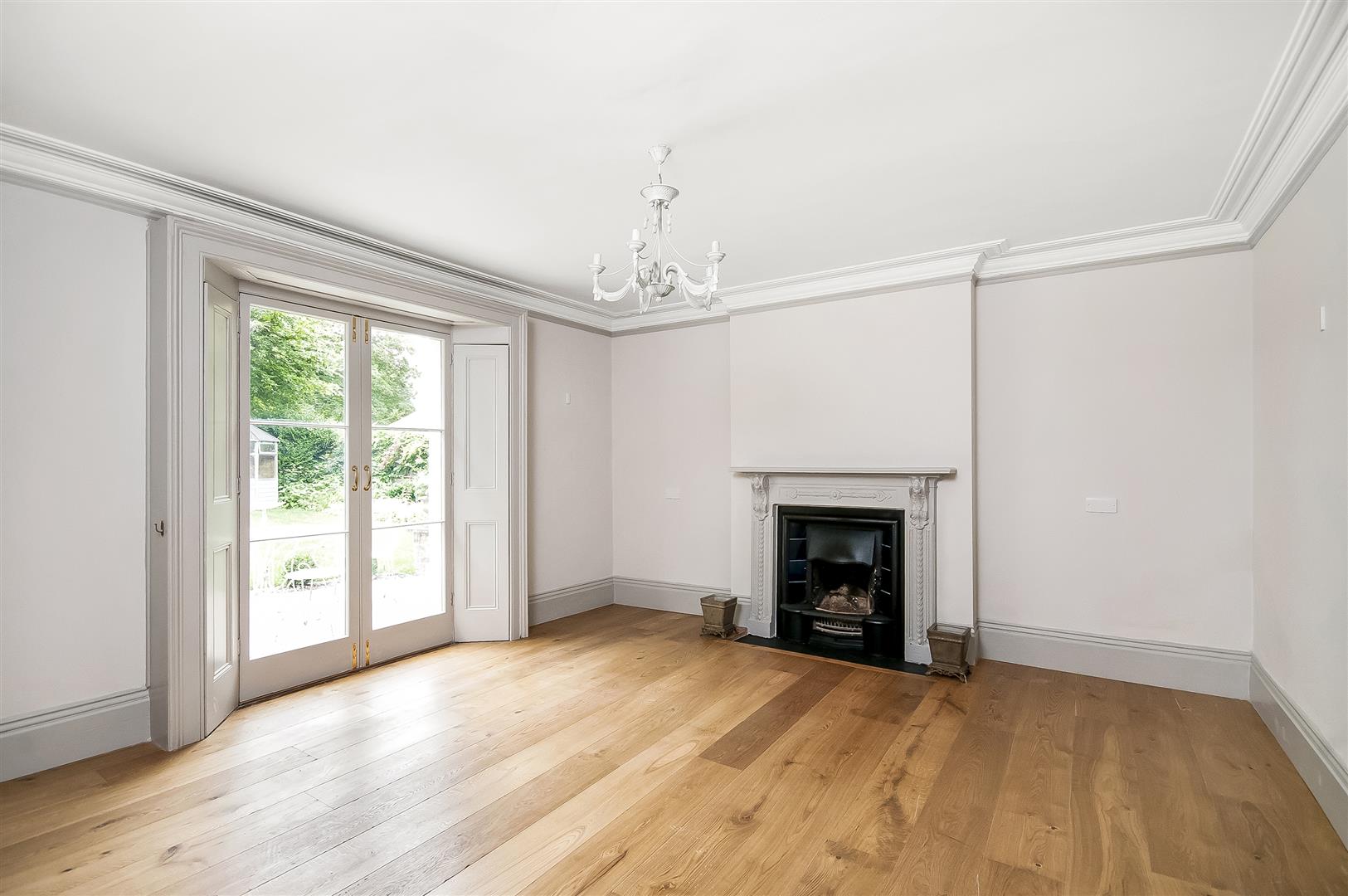
From flexible plastic skirting for bending around bay windows to solid oak ‘bullnose’ boards, a plethora of profiles are available. Modern boards tend to be plainer than traditional versions. For contemporary homes, check out bullnose, grooved, chamfer, stepped, lamb’s tongue, square edge and pencil round profiles to name but a few. Decorative designs more suited to Victorian and Georgian properties include torus and ogee.
Today skirting is increasingly used to hide unsightly cables and pipework and provide an easy access cover. New skirting designs are available with pre-routed channels or recesses at the back for wiring. Other innovations include LED skirting for floor level lighting.
Most standard skirting boards range between 120mm to 230mm in height. But you can find everything from 20mm to 400mm. Skirting typically comes in 15mm, 18mm or 25mm thickness. Asking for a sample is a great way to find out if a particular skirting style and size will work for your project before placing a full order.
Skirting can be tailor-made for your home from suppliers offering a bespoke service or by a local joiner. This can be useful for historic reproductions or even to design your own style but will be expensive.
Material options
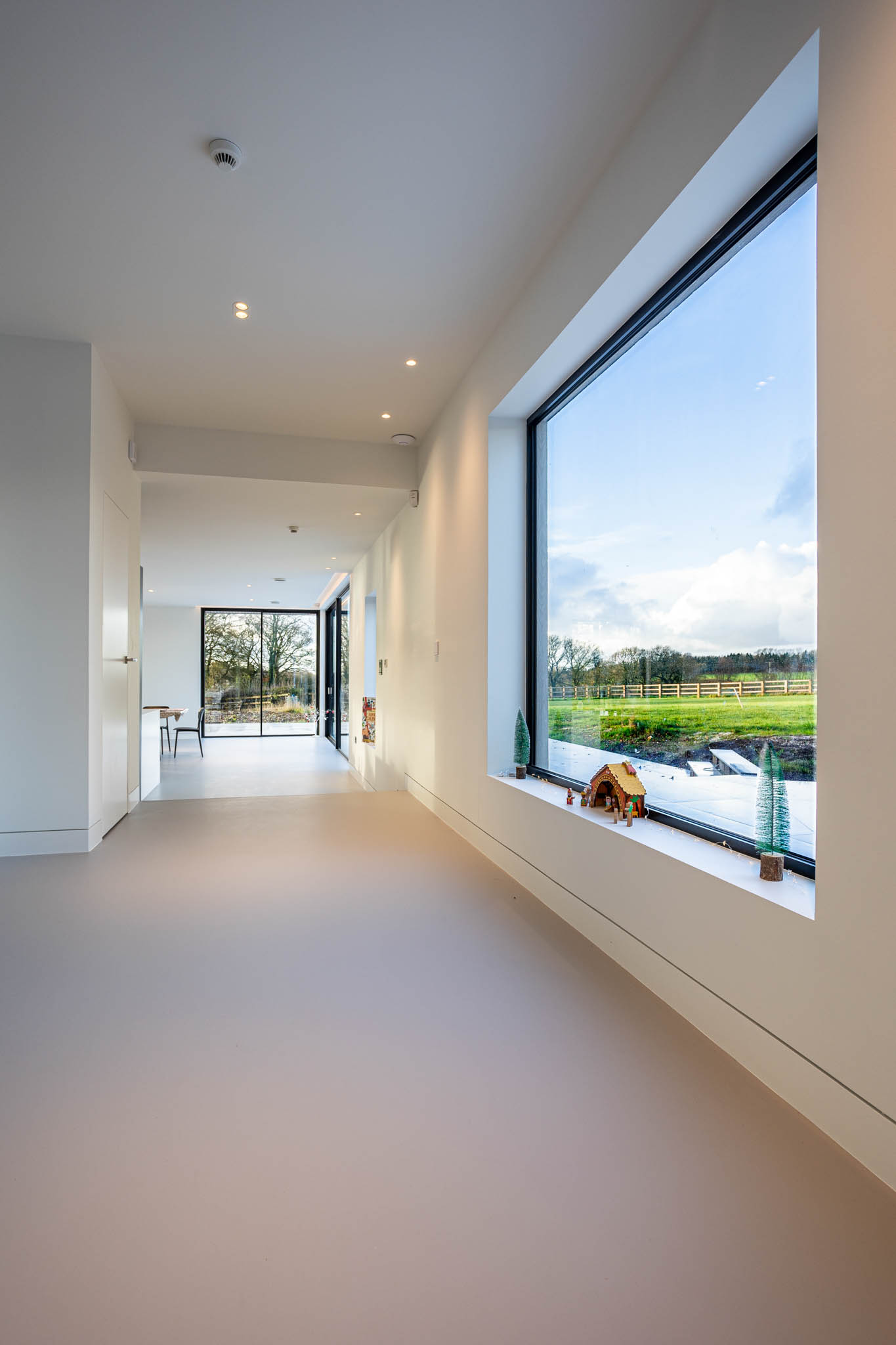
MDF skirting is a popular choice as it’s easy to install and affordable. MDF is more robust than an average softwood skirting board. An engineered product, it’s made from wood fibres combined with wax and resin at high temperatures and pressures. Unlike pine, there are no knots. High Density MDF (HDF) is moisture resistant, so ideal for bathrooms. Prices start at around £8 per metre for a basic MDF product (September 2021).
Softwood skirting, such as pine, cedar or fir, offers a more natural option. The boards can be stained, varnished or oiled to enhance the wood grain or painted to fit in with your décor. Softwood is easy for joiners to match an existing design on a renovation project. Pine skirting will typically cost a bit less than MDF.
UPVC skirting is the ultimate easy-fit and low-maintenance option. It’s hard to scuff and any marks can be simply wiped away, making it suitable for high traffic areas. There’s no need for painting or sanding down. Finishes include wood effect as well as white. Prices start from around £12.
High quality, hardwood skirting provides a luxury option. It’s more resilient to dents and scuffs than softwood. Oak skirting can look beautiful, especially alongside oak doors, architraves and floors. Other hardwood options include walnut, ash and beech.
On the downside, fitting hardwood boards is more difficult than MDF or softwood, typically requiring pre-drilling of the timber and plugging the screwheads with real wood pellets. Expect to pay from £9 per metre for a basic board to as high as £200-plus for a premium product.
While unlikely ever to be the focal point of a room, skirting is an important architectural detail. It needs to sit comfortably with all the other elements, including architraves, doors and ceiling height. Discuss your project with your architect or designer.
All images supplied by Scot Masker from Masker Architects
