Clever ideas to maximise daylight
Clever ideas to maximise daylight
There are multiple ways to fill your home with natural light
Extending your property to the side, rear or even down into the basement can be a great opportunity to channel more light into your home and make it a brighter, more welcoming space. From skylights to roof lanterns and walk-over glazing, there is a myriad of options.
Thanks to architect Darren Oldfield who we asked to share some of his ideas www.darrenoldfieldarchitects
Rooflights
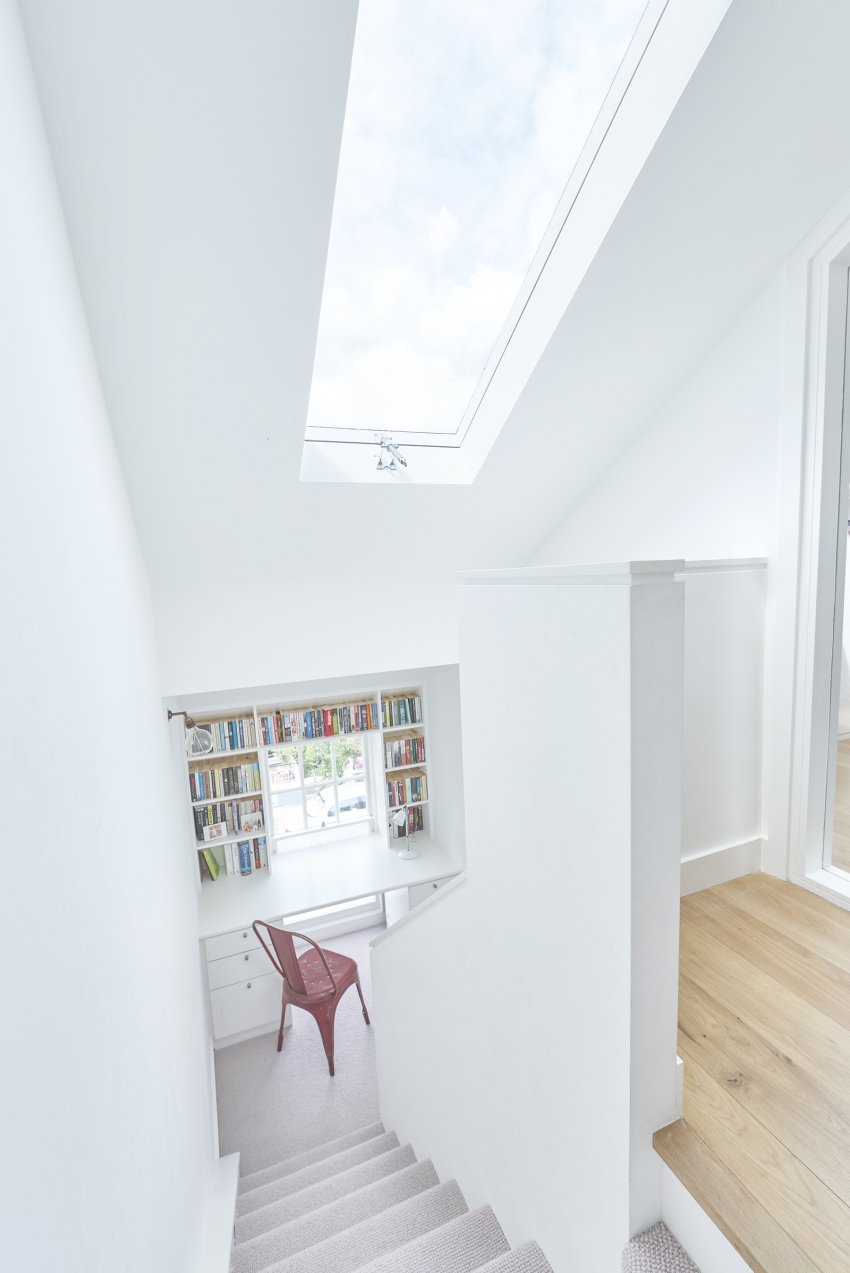
Image supplied by Darren Oldfield Architects, photographer Guy Lockwood
Rooflights, letting sunlight flood in from above, feature in many kitchen extensions but they can be used to great effect in other parts of the home too. Skylight windows installed over staircases can have a stunning effect, completely transforming the area below and bringing light into the centre of your home where access to natural light might have been impossible before, as in this bright and airy loft conversion. Even a small amount of overhead glazing can make a big difference because light from above is stronger than from an equivalent sized vertical window.
Wraparound
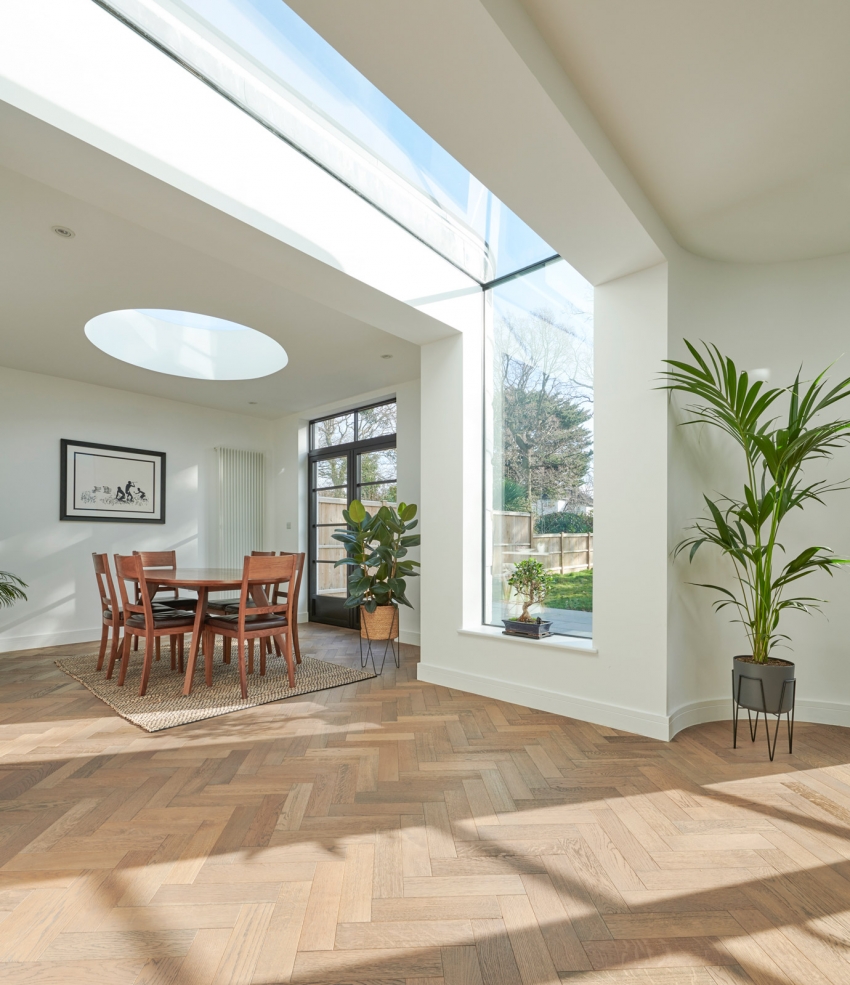
Image supplied by Darren Oldfield and KN Design, photographer Guy Lockwood
Architects can get creative with roof designs interspersed with glazing. For example, architect Darren Oldfield, incorporated a ribbon of glazing that wraps up the rear wall and over the roof of this striking extension of an Art Deco property. The structural vertical and horizontal panes seamlessly connect, maximising light and making a real design statement. “We call this feature up and over glazing,” said Oldfield. Externally, the glazed portal helps develop the symmetry and art deco detailing at the heart of this sensitive extension to a period property, blending old and new.
Widen a window
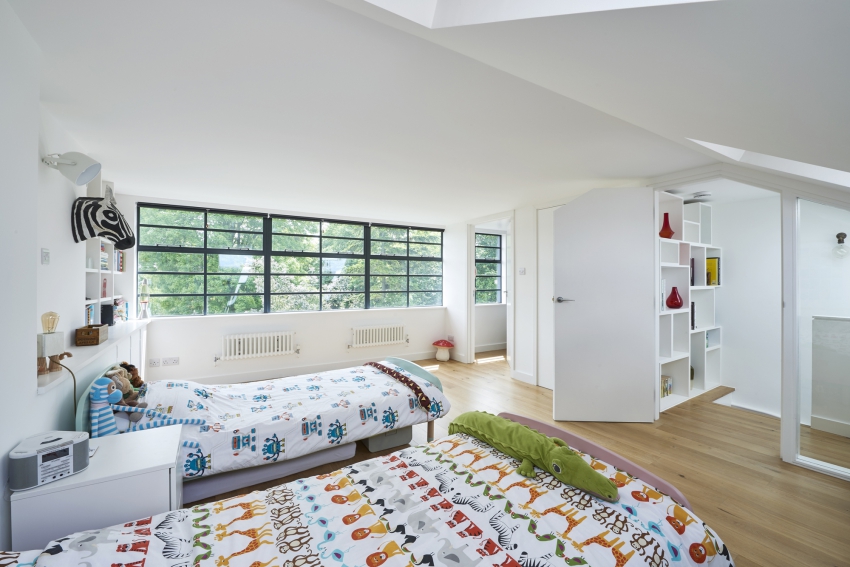
Image supplied by Darren Oldfield Architects, photographer Guy Lockwood
Turning a whole wall into a window has made this loft conversion a lovely, light-filled bedroom. Oldfield chose a full-width window to compensate for lack of ceiling height. “The loft had a very low ceiling because of the ridge height and a wide footprint, so we chose glazing that runs from party wall to party wall, right across the house,” said the architect.
The full width window pulls in masses of light that bounces around the white-painted walls, making the room feel loftier than it really is. It also enables the owners to enjoy panoramic views of parkland opposite.
Mix and match
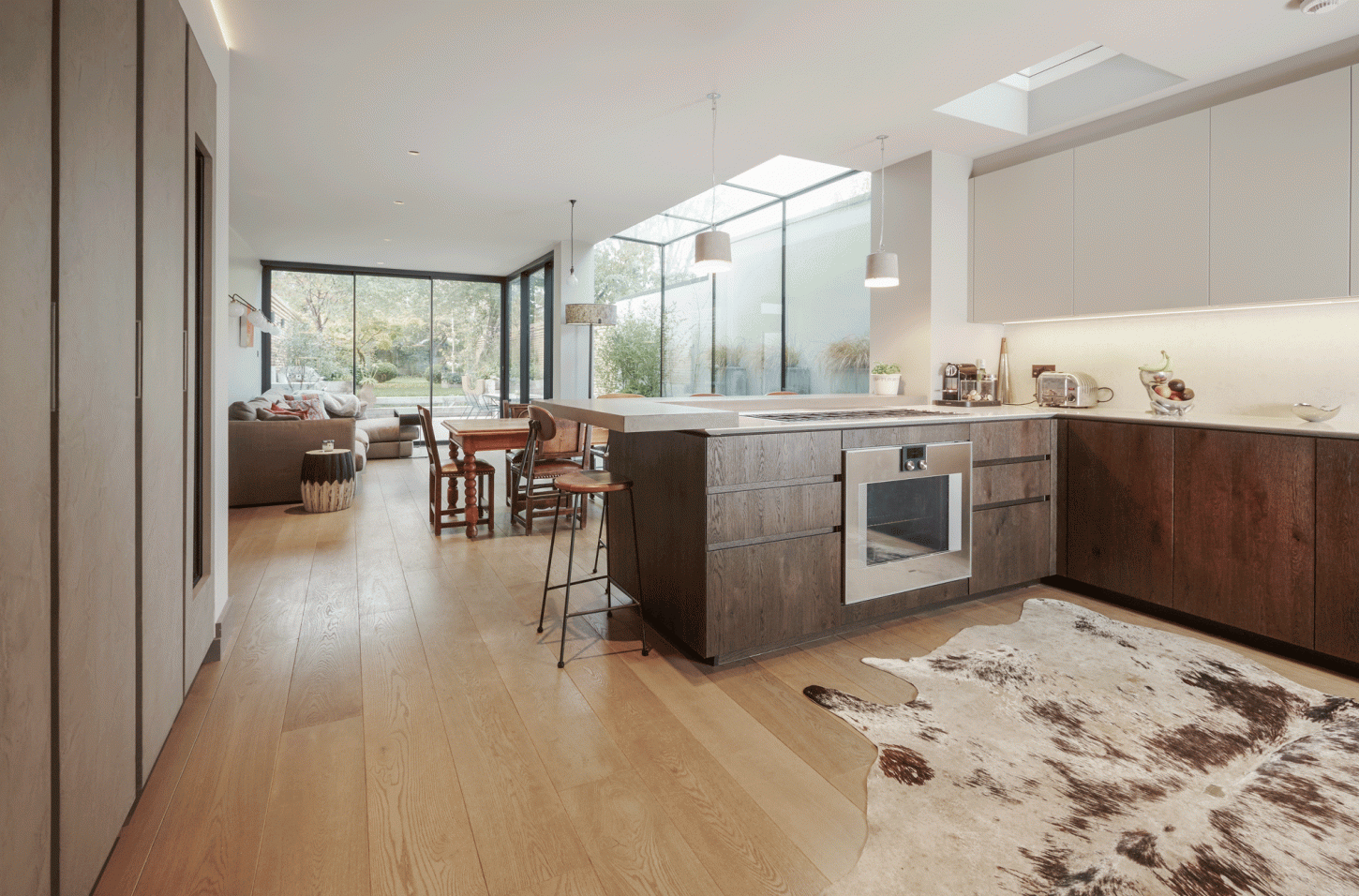
Image supplied by Darren Oldfield Architects, photographer Ben Nicholson
Building a rear extension with a wall of sliding or bi-folding glass doors can still leave the room behind feeling quite dark. Adding strategically placed roof windows will allow light to penetrate deeper into the house. This project combines a run of sliding doors, rooflight and a glass box infill at one side. Together they pull plenty of daylight deep into this long kitchen-dining-living space and enhance the indoor/outdoor connection.
Oldfield said his team had to battle with planners: “At the time, wraparound extensions weren’t allowed in this south London borough, so it had to be treated as separate rear and side extensions.” Three glass doors slide back to open an entire corner of the room to the outside, maximising natural light. Unlike a simple skylight, the fixed structural glass box also allows a view of the garden.
Glass box
Opting for a glass box extension can be a good choice in a tight space where natural daylight is limited, for example by neighbouring buildings. The downside is that too much glass can create a greenhouse effect. Oldfield says it’s important to consider the project’s orientation at the start of any design process. A south-facing glazed extension will have more problems with heat gain than a north-facing one, for example. He said: “We use 3-D models and solar tracking to make sure rooms won’t overheat or be too dark.” Solar control coatings can help retain light transmission and prevent overheating.
Glazed gables
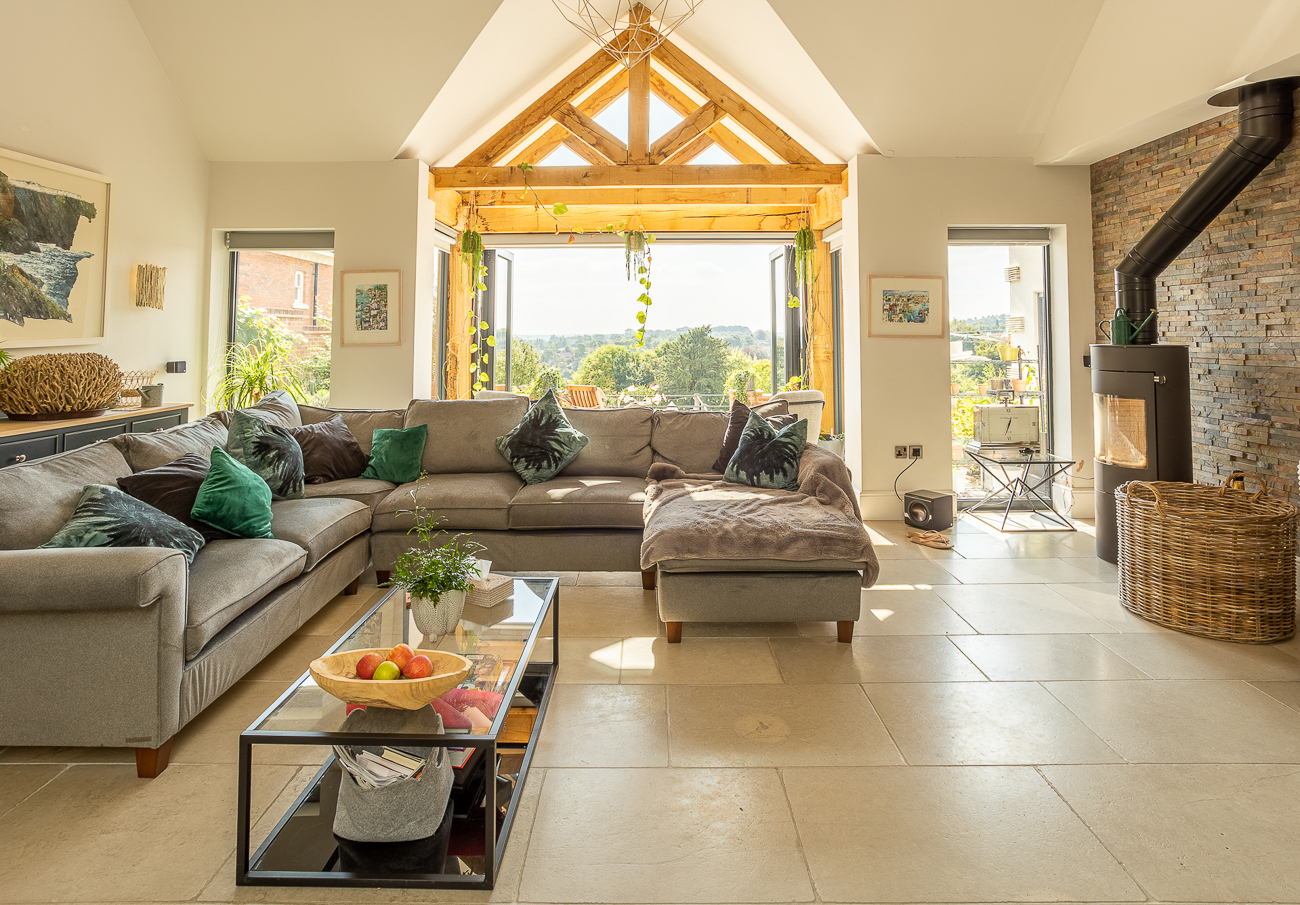
Image supplied by Masker Architects
Another clever way to introduce bright light from above is to fill a gable end with glazing. Gable end windows are mostly used for pitched roof extensions and loft conversions. Combining a gable end window with timber can work well as the material softens the glazing, as in this vaulted oak frame extension to an Arts and Crafts inspired house. The bespoke glazed gable in this single-storey extension supplements light from the bifold doors below and adjoining picture windows.
A two-storey gable end with full-height fixed frame windows stacked one on top of the other can be a real showstopper, creating an atrium-like space, though lack of privacy can be a problem.
Roof lanterns
A glass lantern installed in a flat roof not only fills the room below with natural daylight but can add height and drama too. The 3-D structure sits proud of the roof and channels light from different angles, allowing you to enjoy the changing quality of light from hour to hour. Roof lanterns can be traditional and classic, like a Georgian orangery, or contemporary and minimalist. A central roof lantern can be a great option for sunrooms to bathe the interior in natural light or installed over kitchen islands and dining tables to help highlight zones in open plan layouts.
Clerestory windows
A clerestory window sits along the top of a wall, usually near the roof line. They draw the eye to the heavens above, so it’s perhaps not surprising they are an architectural feature in many cathedrals. Given the most intense light comes from the highest angle, clerestory windows can filter shafts of light down into a spacious interior while maintaining privacy. In a contemporary home, rows of clerestory windows can be used to give the illusion that the roof hovers about the house, creating a light, modern aesthetic.
Floor-to-ceiling windows
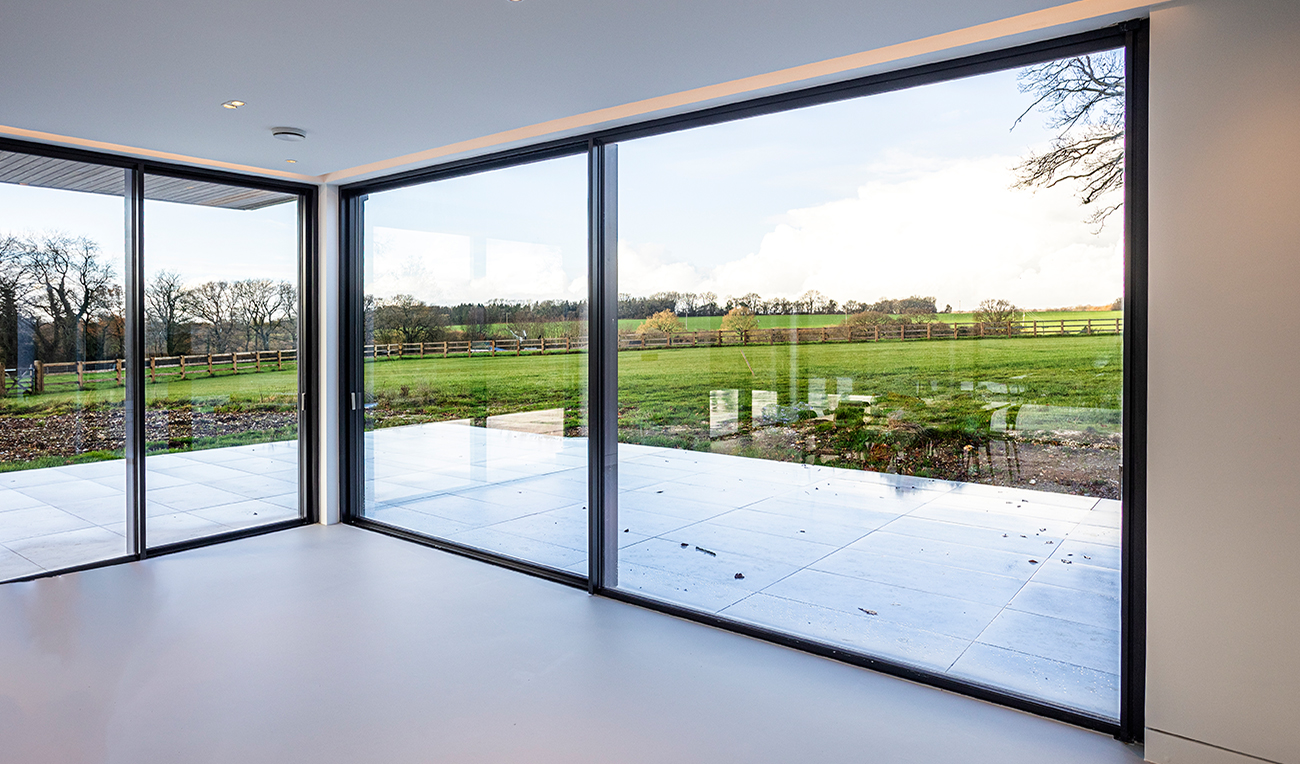
Image supplied by Masker Architects
Introducing floor-to-ceiling windows into a design can give a certain magic to what otherwise might be a standard room, thanks to the abundant, energising light. The monumental windows give a feeling of openness and, with opening mechanisms, a fresh breeze. This contemporary home features a combination of floor-to-ceiling windows that give the appearance of glass walls, blurring the boundary between inside and outside while inviting light in.
Standard sized windows and off-the-peg rooflights are a more wallet-friendly option than bespoke, made-to-measure glazing.
Borrowed light
Stairwells with clerestory windows and/or a rooflight is one of the most dramatic ways of borrowing light from above. It allows daylight to flow down into the centre of the home to the hallway that might otherwise be underlit and full of shadows with no access to the outside.
On a more modest scale, a glazed internal door is one of the simplest ways of borrowing light from an adjacent room. In places where windows aren’t feasible, for example in a basement conversion, a sun pipe, also known as a light tunnel, can be a great solution for poaching natural light from above as can opaque walk-over glazing.
If you can’t improve light levels in a room then go the other way and embrace the dark, says Oldfield. “We have designed projects with internal rooms like snugs or cinema rooms that benefit from being darker.”
The glazed link
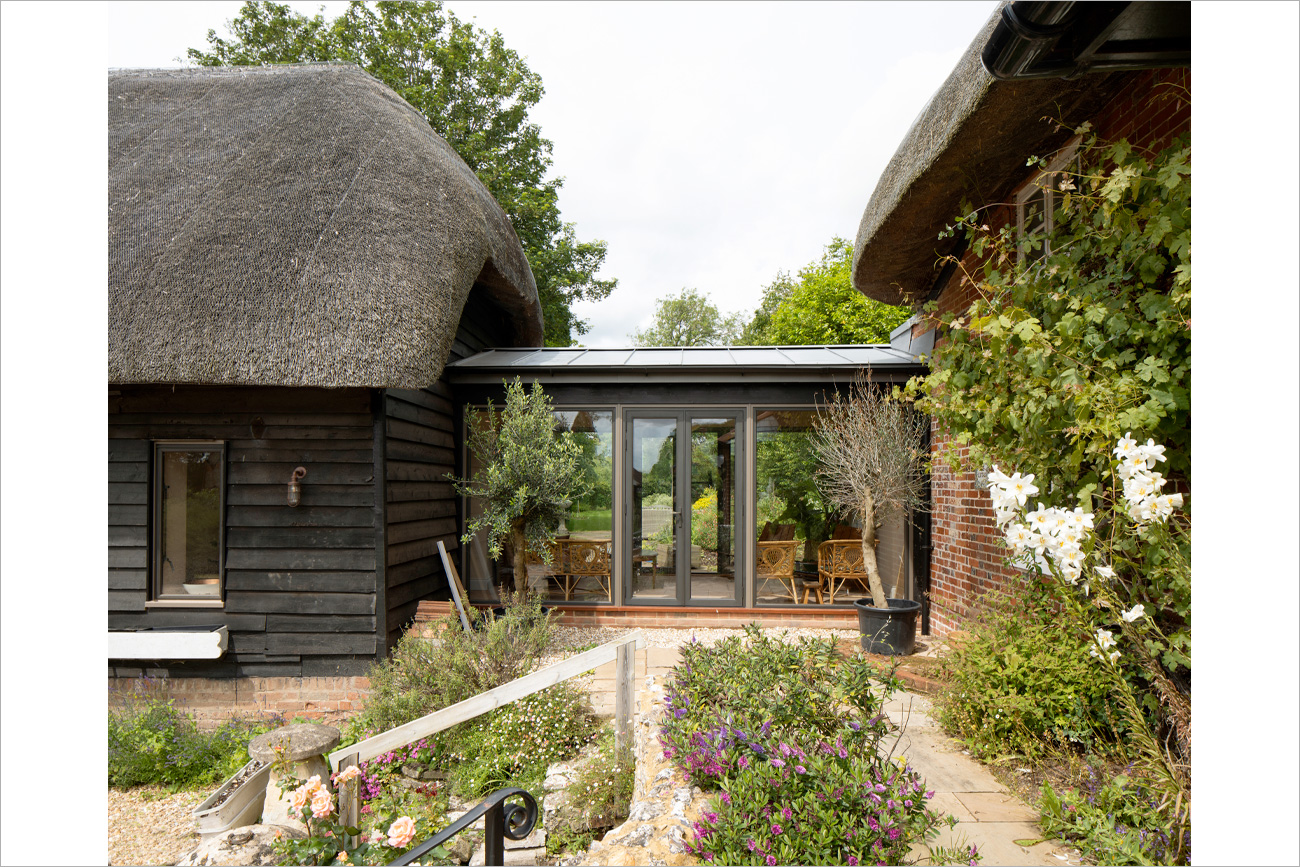
Image supplied by Masker Architects
Perfect for signposting the transition between the original property and a new extension, the glazed link is often viewed favourably by council planning officers. Not only can this design feature be used to tell the history of a home by making clear the boundary between old and new parts of a building, but it can draw more natural light into the floorplan. In this example of a glazed link, an 18th century Grade 11 listed cottage with an attached barn was updated and extended to provide a new kitchen and bedroom wing.
Open tread staircases
The staircase can play a major role in the way light flows through a home, though it is often an overlooked architectural feature. Choosing an open tread staircase whether rising or spiral will allow light to filter through an open plan interior and give a more spacious feel, especially when combined with glass panel balustrades. Don’t forget choice of finishes, says Oldfield. Light coloured walls and floors and reflective surfaces can help to brighten a room with low levels of natural light as can mirrors.
