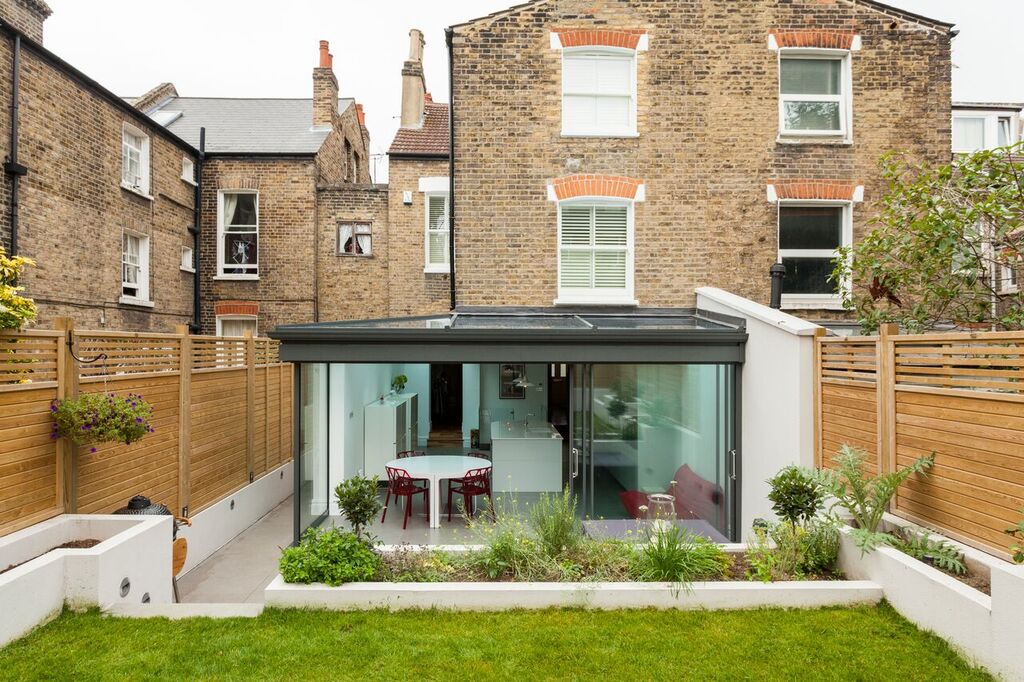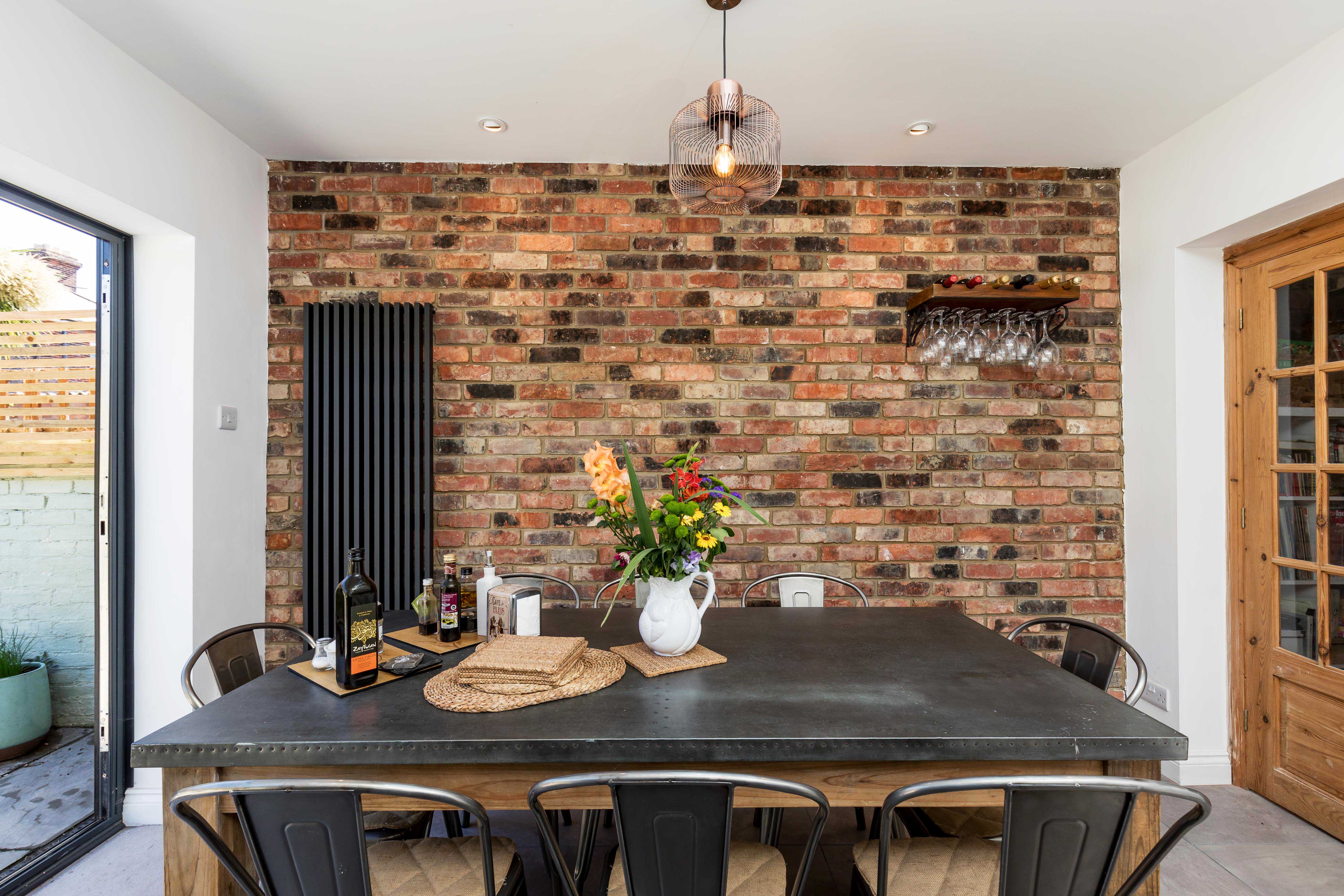Contemporary or traditional home extension?
Contemporary or traditional home extension?
When it comes to design are you traditional or modern? Do you want a home extension that blends with your existing property or a bold, contrasting design?
Traditional vs modern
Before considering whether your home best suits a contemporary or traditional extension, it’s essential to clarify what the two terms mean. Traditional architecture comes in many different styles and sizes from grand country houses to Victorian terraces and humble, thatched cottages. It’s a description that applies to most properties built before the 1920s.
Traditional houses tend to be built from bricks, stone, clay tiles and timber –rooted in local materials and craftsmanship. Detailing might include pitched roofs, wide eave overhangs and windows with deep recessed openings (all part of weatherproofing a building on a rainy island) instead of the modern choice of sleek and flat finishes. New-build homes can also be traditional in design as it relates to a language with recognisable references to the past rather than a fixed time-period.
Contemporary is harder to define as it’s constantly changing and evolving. It is a common mistake to use the terms modern and contemporary architecture interchangeably. Modern architecture refers to a style popularised between the 1920s and 1960s that adopted clean lines and stark minimalism, such as art deco and modernism. Meanwhile contemporary style is all about now – the latest building techniques and architectural innovations. Think high-tech glass and steel as well as ubiquitous white render boxes.
Key considerations
When planning a home extension, carefully consider how you wish to use your new living space. Architect Scot Masker, who runs his own Hampshire-based practice, said: “The architect should be asking questions and most importantly listening to the client to realise their vision. Do you want an extension featuring a series of rooms which is typical of a traditional form or a more flexible, open plan layout which is perhaps better suited to a more modernist style? Do you have pictures or images of what you like? What is your budget?”
Other key considerations include the context and any planning constraints. “It’s the architect’s job to bring all these things together and find a compromise solution that pleases everyone. In a sense, the design comes from all these inputs. So, it is not just a matter of choosing a style, there are so many issues that need to be paid attention to and should be part of the examination of what is an appropriate design,” said Masker.

Image supplied by Design Squared
Combining traditional and contemporary design
Building a contemporary addition presents an opportunity to fuse elements of old and new. Consider the materials that were used in the original house, such as brick and flint or oak timbers, which could be incorporated into the extension, linking the two and injecting character. Instead of rejecting the past, the architect can replicate traditional features and materials to create a strong sense of identity. A different approach is to use a band of structural glass to separate the original house from a bold, contemporary extension, clearly marking the division between old and new.
Traditional outside, contemporary inside
Updating a historic house doesn’t mean you have to change its character or style. Decorative cornicing, ceiling roses and old-style fireplaces are popular features within a period home and can make a striking setting to more contemporary features, such as a modern kitchen island, pendant lights and all-white colour scheme. Specialist companies can take a mould of the original plasterwork to create an exact replica for the extension if your budget allows.
A traditional façade can provide a striking contrast to a very modern interior space hidden behind the front door. Many Victorian terrace houses look conventional from the street, but open onto a light-filled, super-sleek, minimalist living space. Think glass boxes, streamline kitchen cabinets and polished concrete floors. “You can have a seamless feel to the exterior of a period property but still bring it up to date. Externally it respects the building’s history but step inside and be surprised by the contemporary features which may be incorporated. Quiet on the outside and loud inside,” said Masker.
Planning policies
If your scheme doesn’t come under Permitted Development, you will need to submit a full planning application. Local councils have policies to control development in their areas. Typically, these guide towards extensions that blend with the existing house in terms of materials, style and finishes. There is more flexibility with rear extensions that cannot be seen from the street.
Contrasting styles, such as a contemporary extension to a historic house, can win planning approval too. “You have to present a case for what you want to do. That is embark on a sensible discussion about what is appropriate with the local planning authority and proceed from there. Much of the process is hammering away and convincing everyone involved that your proposed scheme is the direction to take,” said Masker.
Being in a conservation area or a listed property rightly requires a higher level of scrutiny under the planning system. Understanding the design process and the needs of local authority conservation officers is key. An experienced local architect will be aware of the policies of your planning department and should be able to design and present a successful scheme.
Hiring the best architect for the job
Many architects describe their studios as offering contemporary design while relatively few specialise in traditional buildings. Masker said: “If your architect is up to the job, they will listen, be flexible and come up with an appropriate design. Of course, you might choose an architect who has a house style because you like the look of what they do. However, this might lead to a more difficult ride through the planning process if they try to impose their vision rather than working collaboratively and bringing together all the key considerations.”
Some people prefer contemporary design while other like a classic and traditional feel to their home extension. There is no right or wrong. It’s a matter of personal choice and taste – as well as what works best for an individual property. “People should not be afraid of a traditional design or copying things in a creative way. There are good reasons why people have built in a certain way – it works. There are lessons from the past that we can use today. Equally, being bold and innovative can work brilliantly too,” said Masker.
 Image supplied by Portico Marketing
Image supplied by Portico Marketing
