Contrasting extensions that pack a punch
Contrasting extensions that pack a punch
Want to add a contemporary extension to a traditional home? Check out this inspiring selection of projects
What does contemporary mean, exactly? The dictionary definition is “belonging to or occurring in the present.” In architecture, contemporary and modern are sometimes used interchangeably but they are different. Modern or modernist architecture emerged in the 1920s as a new, experimental architecture. Traditional materials of stone, brick and wood made way for steel, concrete and glass. Inspired by Modernist principles, architects embraced minimalism and rejected ornamentation. Form followed function.
Meanwhile contemporary architecture is what is being built today. Think geometric simplicity; flat, often overhanging roofs; prominent use of natural materials such as wood, metal and stone; large expanses of glass; bright, open interiors and connection with nature.
Designed by AR Design Studio, contemporary architects, here are five extensions that stand out from the crowd. “Architecture, like all art forms, should reflect its time,” said architect founder Andy Remus. “We use the latest materials and technology whether glazing or eco-technology.”
1950s home updated
Flat, often overhanging roofs are a key element in contemporary architecture. Remus said: “For me it’s whether we need something or not. In the past, we needed pitched roofs to keep rainwater out, but I don’t think we do anymore because flat roofs now do the job. Any sort of decoration or embellishment on an elevation is not required, so goes. It’s all about making thing simpler and, in my view, stronger.”
This contemporary two-storey extension has transformed a 1950s house into a bright, and spacious home. The owners wanted two extra bedrooms for their growing family but also to have a large, open plan living space with a good connection to the garden.
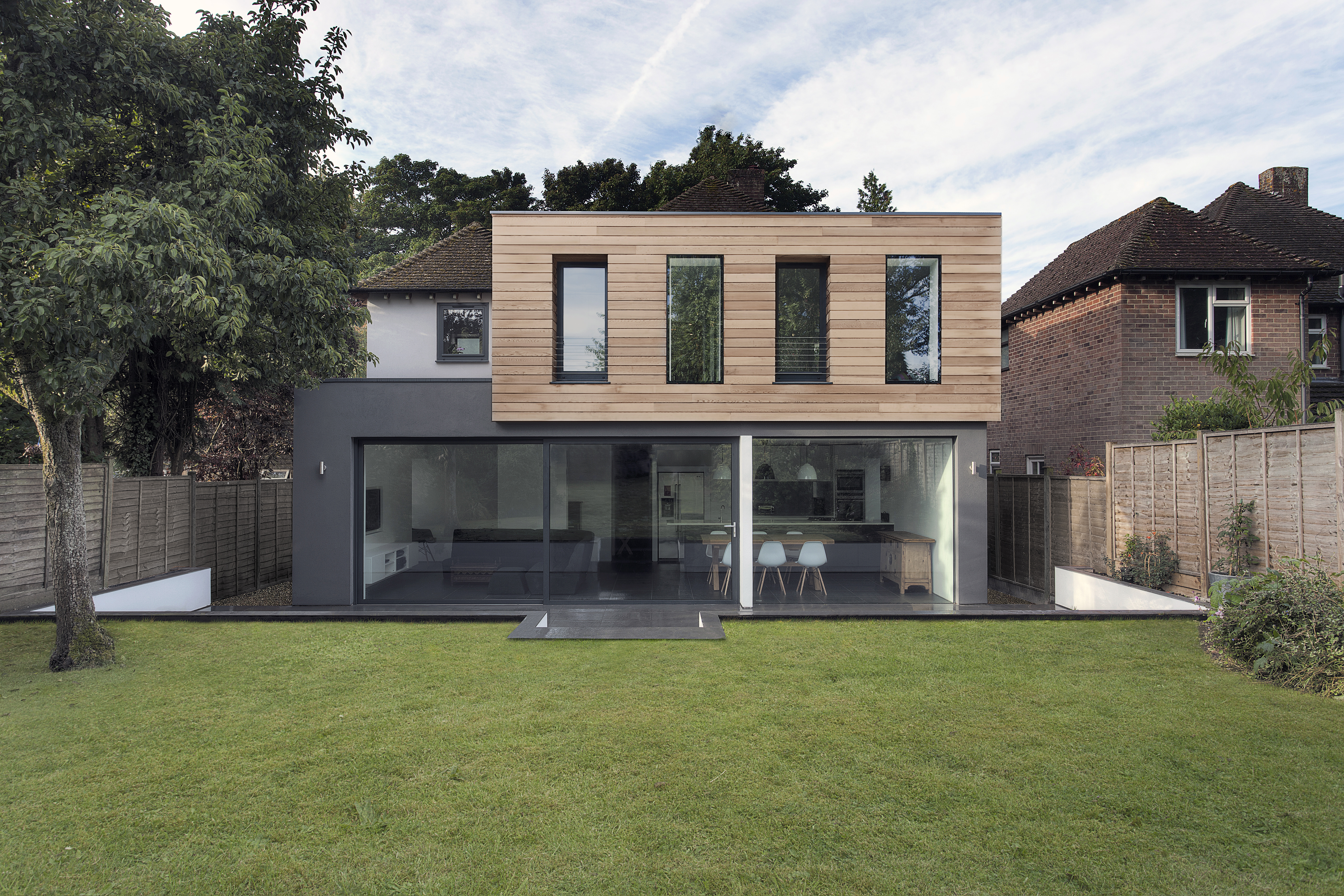
Image supplied by AR Design Studio, photographer Martin Gardner
In this design, a charcoal grey living “box” at ground level, made from super-insulated blocks, ensures a thermally efficient envelope. Perched above is a timber clad sleeping pod providing the extra bedrooms. The overall composition, say the architects, was influenced by the ancient Greek theory of the ‘Golden Section’ to ensure a well-balanced and proportioned rear elevation.
Blurring the boundary between indoor/outdoor living
This striking timber-clad extension to a substantial five-bedroom family home cleverly connects two wings of the existing house. Concrete flooring flows from indoors to the outdoors patio, creating a seamless link. Sliding glass doors further enhance that sense of being connected to the garden, allowing the boundaries between indoors and outdoors to blur.
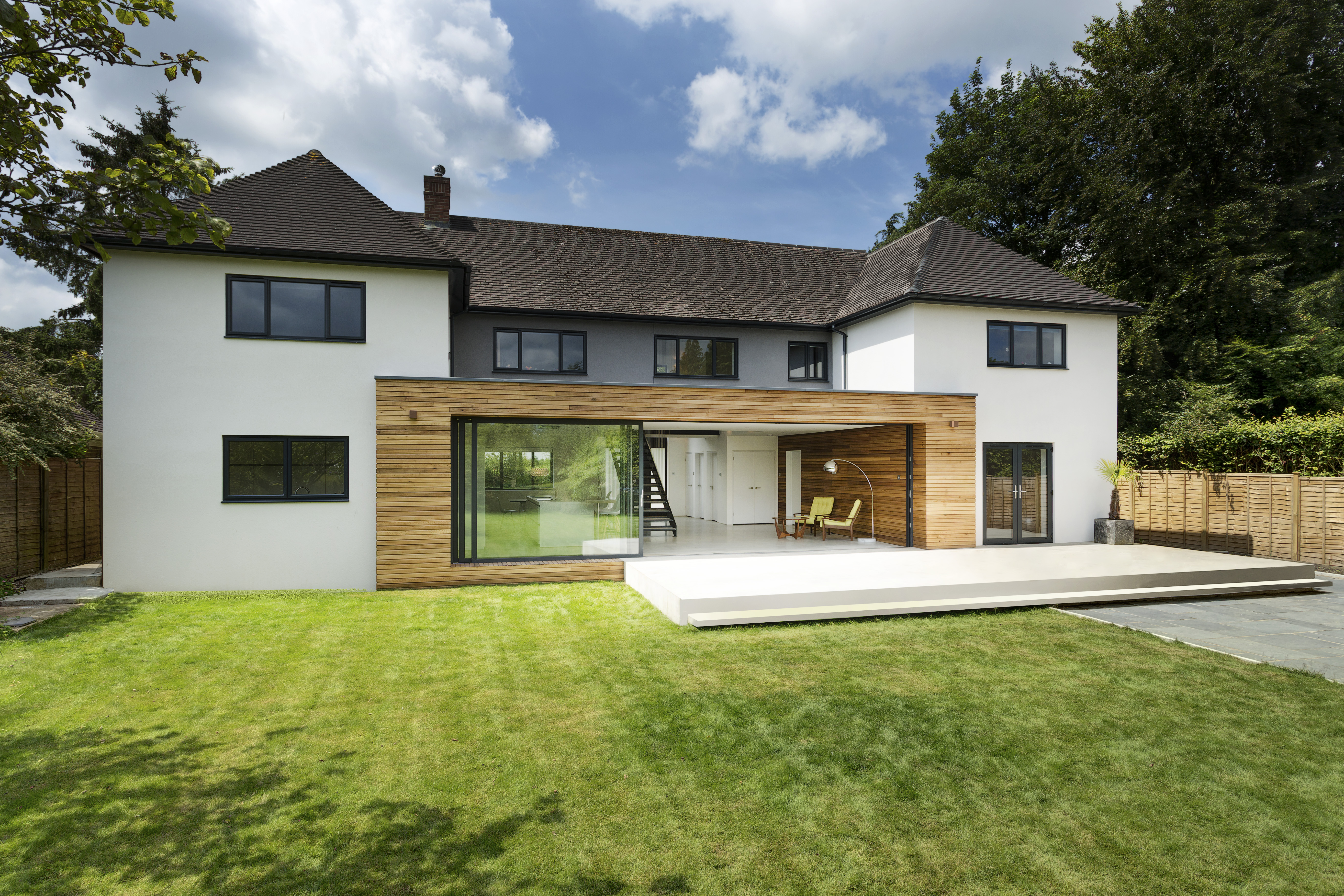
Image supplied by AR Design Studio, photographer Martin Gardner
The new living space enjoys plenty of natural light, thanks to the large glass doors. Inside, it utilises an open floor plan. Centred in the bright, open interior, a statement staircase, with steel wire balustrade, divides the kitchen, dining and living areas.
Remus said he liked the “ying and yang” of a traditional house with a contemporary extension. He said: “I think contrast is a positive thing both in terms of layout and aesthetic. Large, bright, open plan spaces for modern living, including kitchen diners, but with the smaller, original rooms providing a sense of sanctuary, for example on a Sunday afternoon sat in front of a log fire.”
Almost invisible glass box extension
Contrasting extensions don’t have to dominate or detract from the original architecture as this project by AR Design Studio demonstrates.
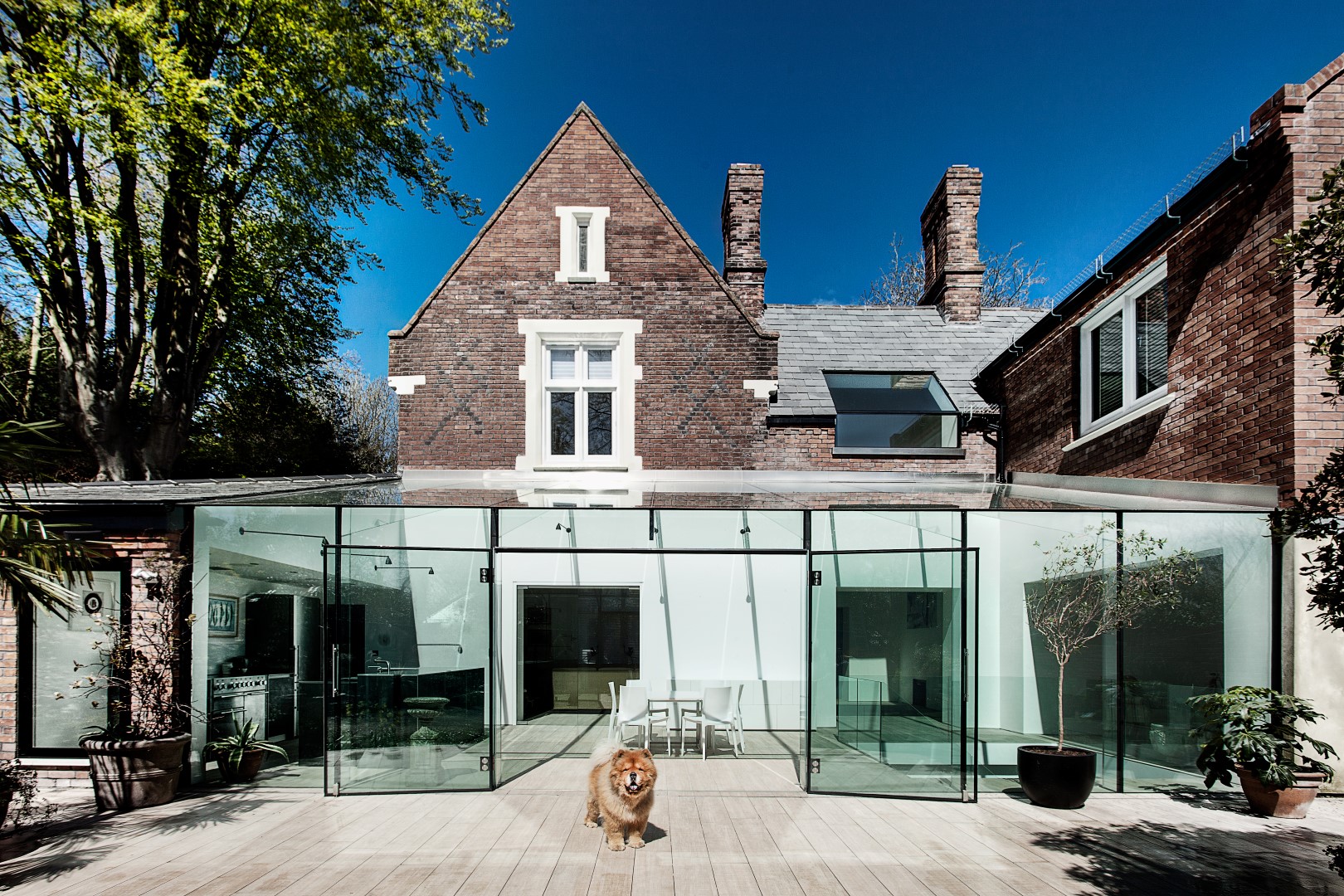
Image supplied by AR Design Studio, photographer Martin Gardner
To preserve the character of the existing manor house, the front elevation remains largely unchanged. Hidden from view behind the building’s traditional façade, an elegant glass extension has been added. The owners love of glass also inspired a simple, sculptural glass staircase inside the bright, open plan interior.
The frameless glass maximises natural daylight while at the same time allowing fine details of the existing house to show. The new glass structure creates a flexible indoor/outdoor space.
Box extension to improve views outside
The inspiration for this bold and contrasting extension was the stunning views over Winchester. Built in the 1970s, the existing five-bedroom house was dark, outdated and failed to connect with the surrounding landscape.
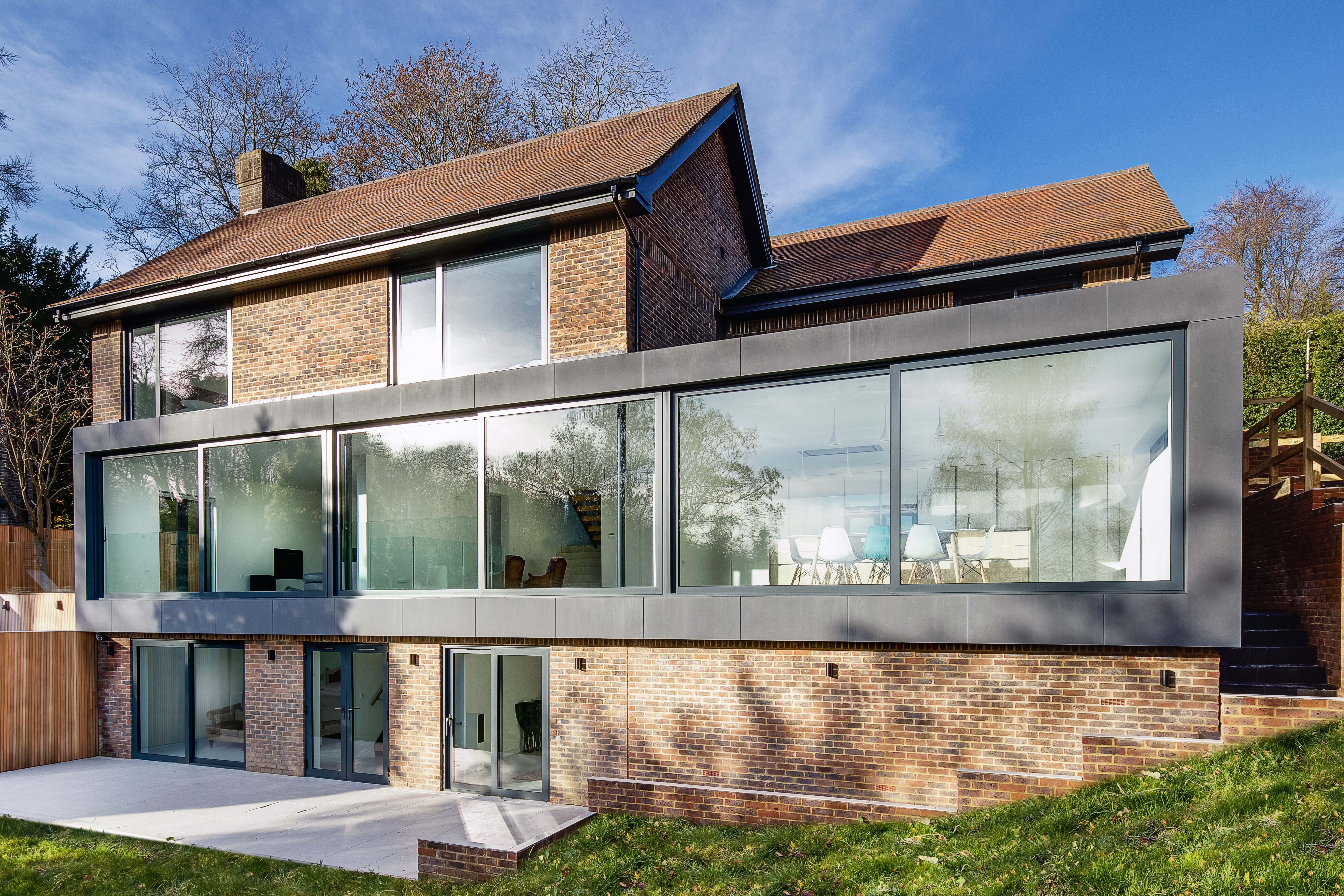
Image supplied by AR Design Studio, photographer Martin Gardner
At the rear, the new extension is dominated by a striking “box” that allowed the exterior wall to be removed and replaced with a single expanse of sliding glazing, so the owners can now enjoy uninterrupted, panoramic views.
To make the most of the wide plot and provide a new outlook, AR Design Studio increased the width of the central floor hosting a kitchen and dining space for entertaining.
Remus said if there are beautiful views, then his studio will “use a lot of glazing to try and connect with nature both visually and physically with sliding glass doors.”
A contemporary yet sensitive extension
As it was being added to an 18th century, Grade II listed house in a conservation area, AR Design Studio needed a sensitive approach with the design of this extension. The goal was to meet the requirements not only of the owners and planners but also conservation officers.
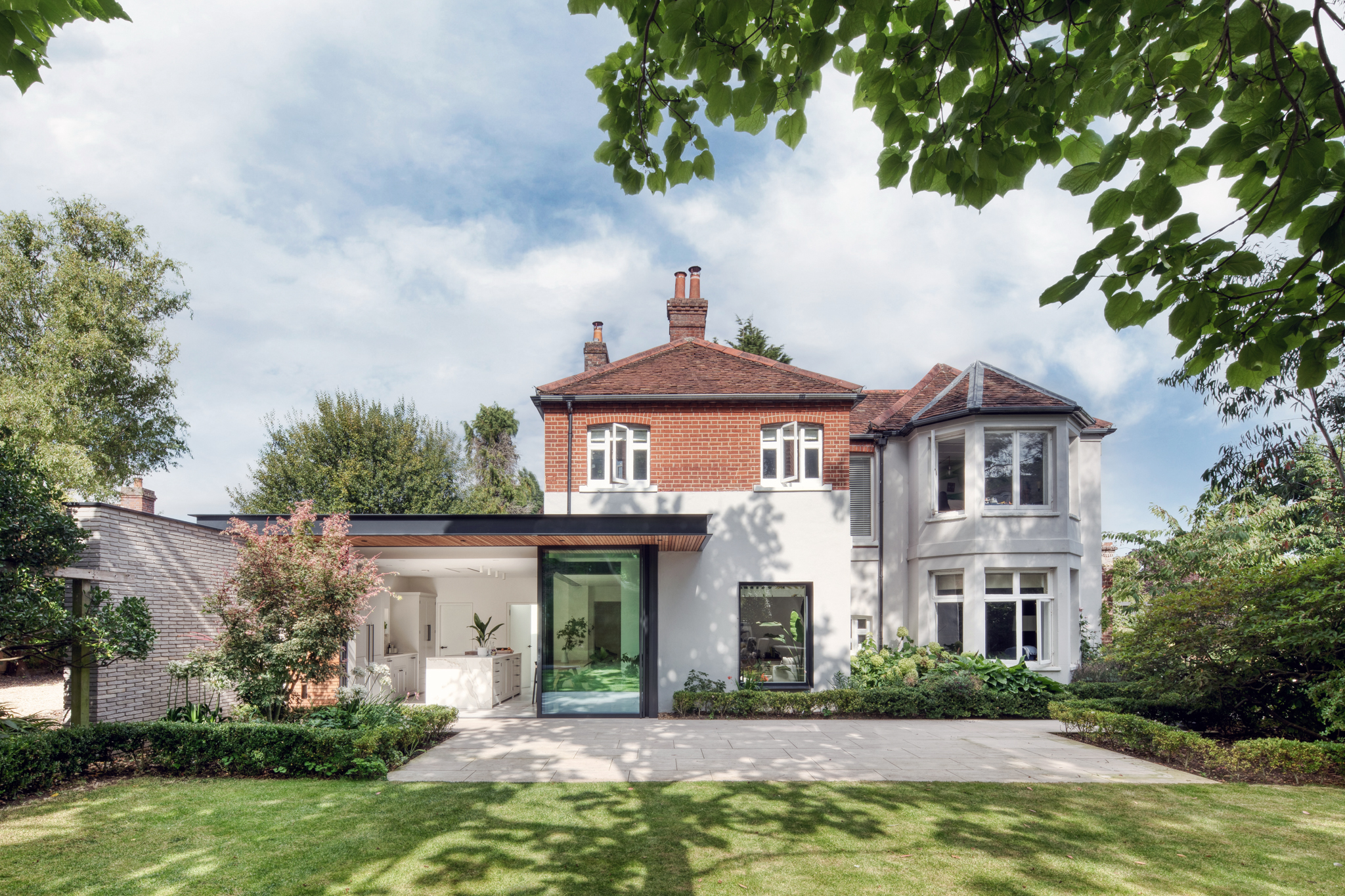
Image supplied by AR Design Studio, photographer Martin Gardner
The new extension provides a bright, open plan kitchen-dining space with full height glazing opening to the garden. Floating above is an elegant steel profiled roof, providing shading to the rear and a covered porch to the relocated front door.
The material palette (timber, steel roof and grey brick) was deliberately chosen to contrast with the original house, ensuring a clear distinction between new and historic.
Traditional vs contemporary
In the past, local planning authorities usually preferred an extension to match as closely as possible to the original house. While this can result in sympathetic, seamless additions, the pendulum has now swung the other way. For the last decade or so, planning officers may favour a design that creates a complete contrast to the existing building.
When designing an extension that is distinctly different to the original, it doesn’t have to be wild or whacky. Remus said: “I don’t think bolting a spaceship to a thatched cottage is a good idea. The approach that we take is something that looks different and modern but gives subtle nods to the existing building, for example by using similar materials, roof pitch or shape. We try to find the essence of the original building – materials, geometry, or massing - and subtly inject that into the new.”
