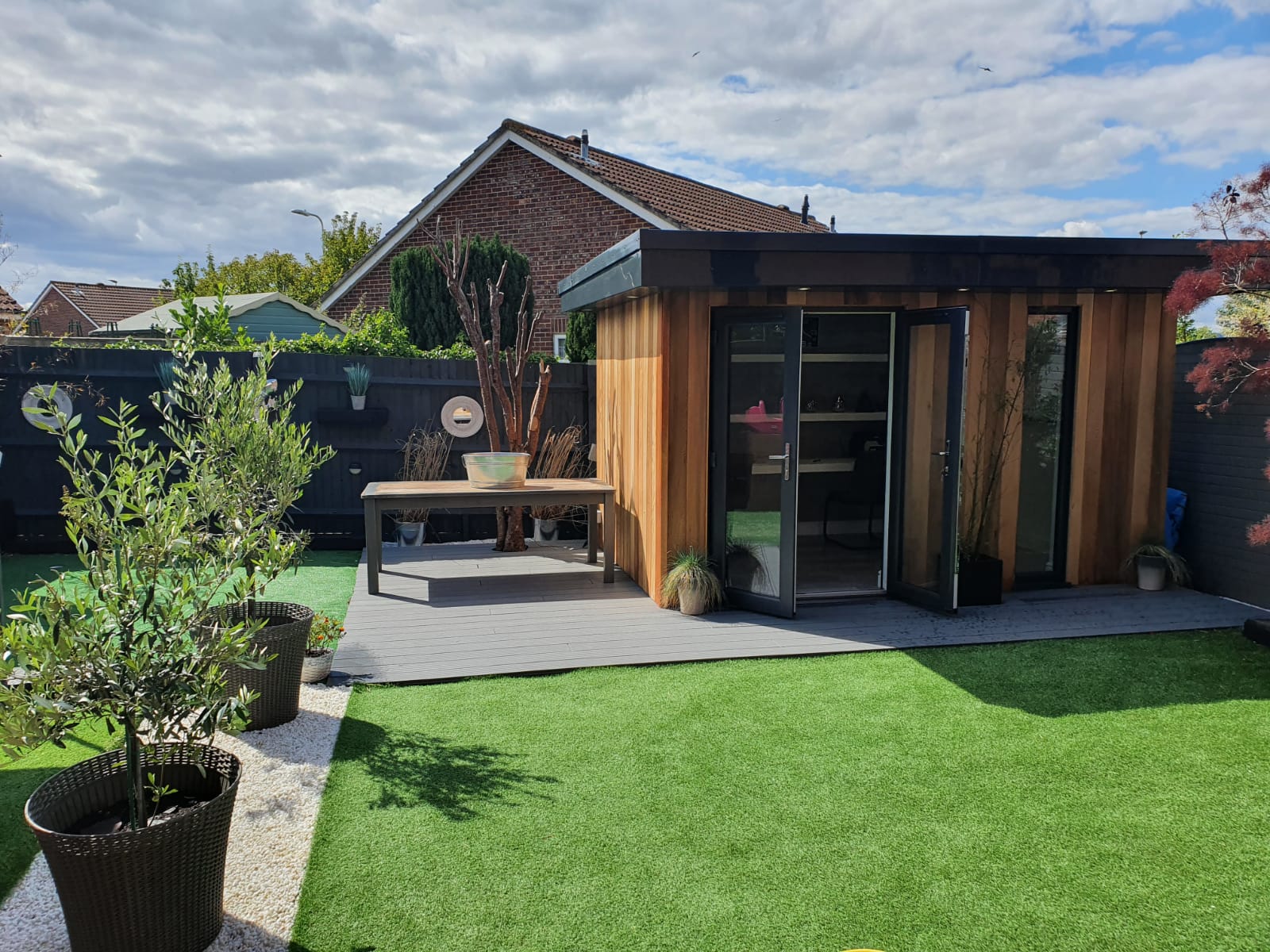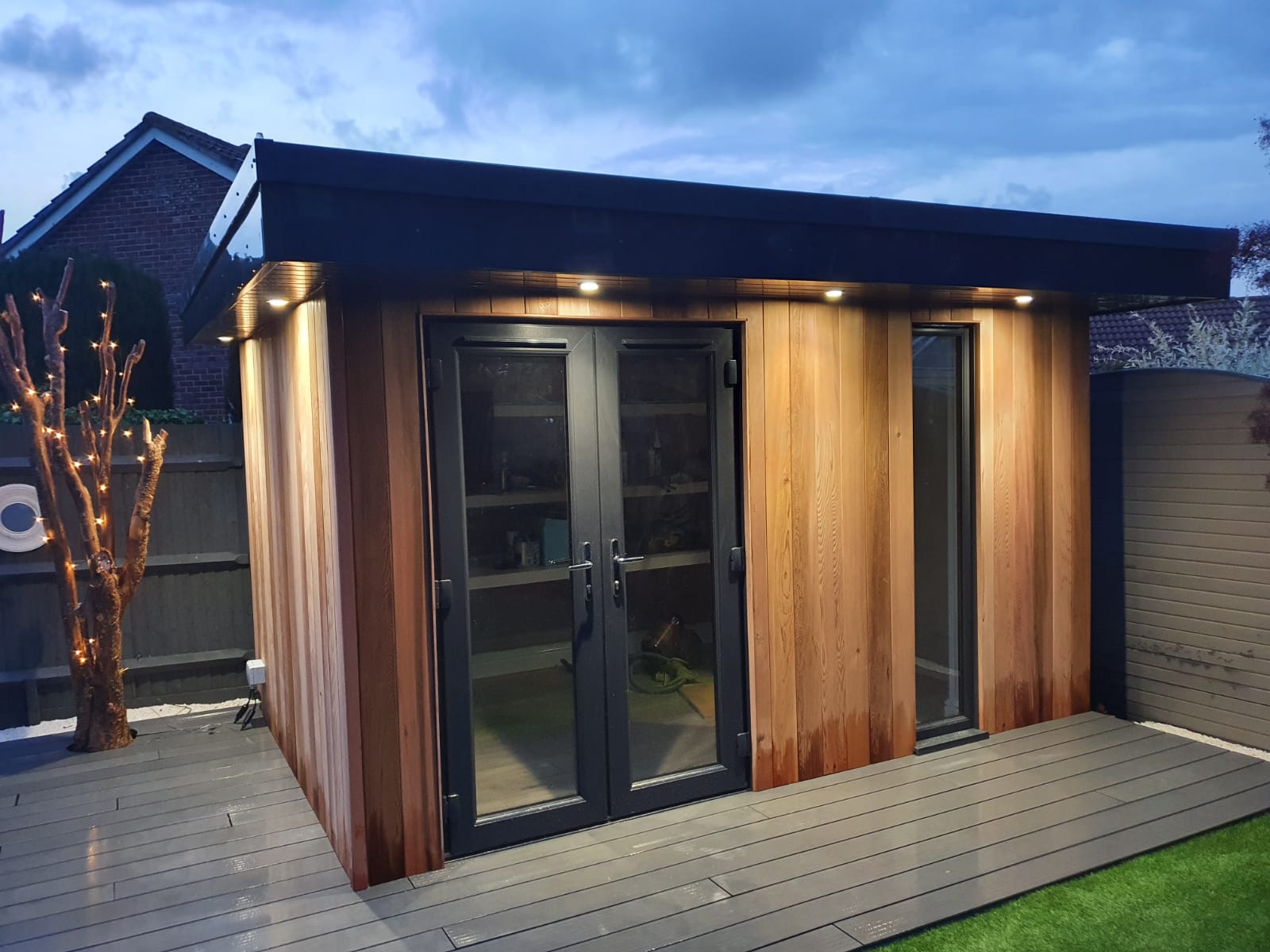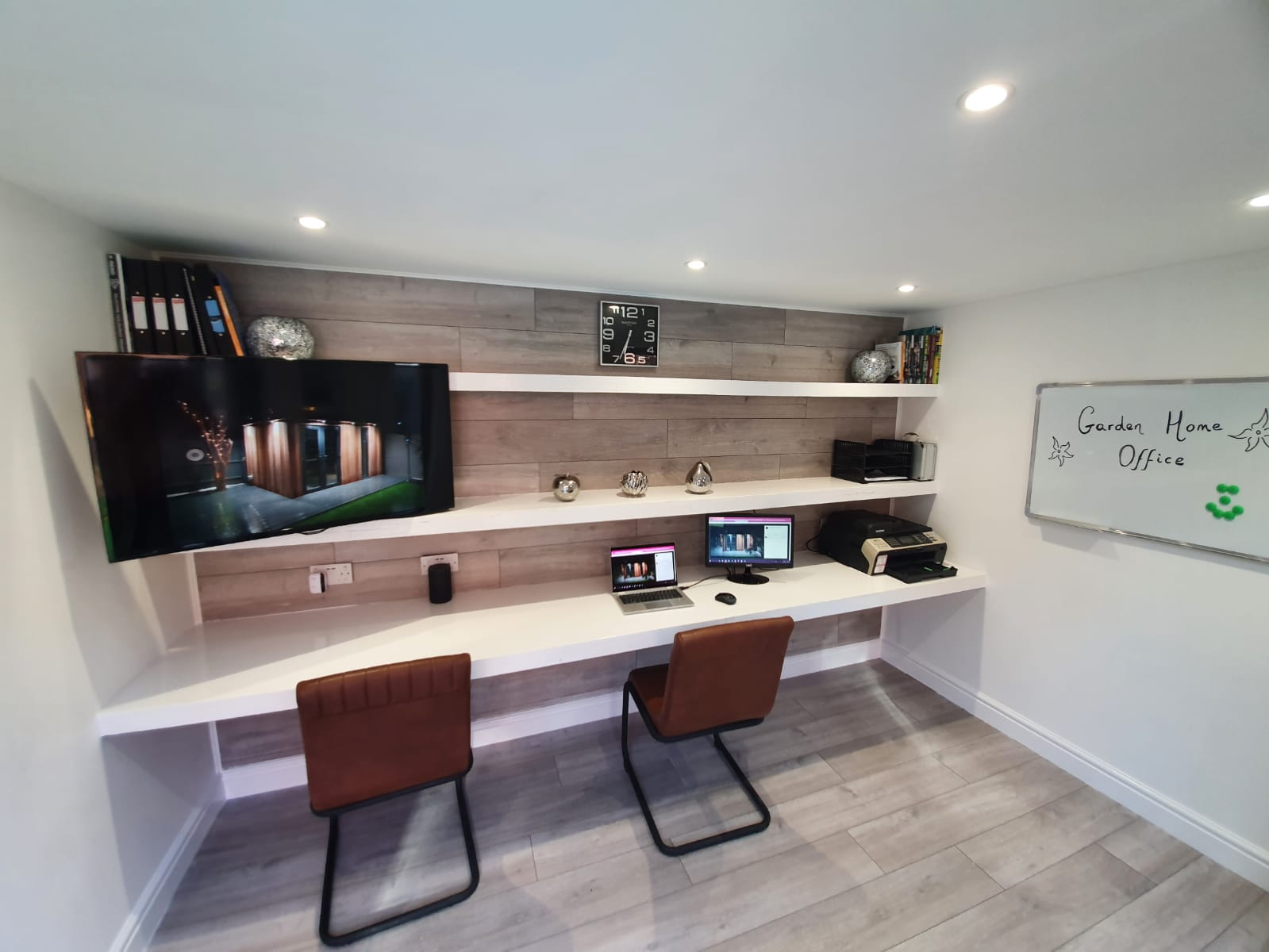Create the perfect garden office
Create the perfect garden office
If you don’t have a spare room to convert into a home office, then why not create one outside?
With more of us working from home, garden offices are increasingly popular. They are a far cry from old garden sheds. The outbuildings are designed to be comfortable to use all year round, fully insulated with double glazing and even underfloor heating. Stylish designs are available off the peg or bespoke with add on extras like a canopy and decking. A few even feature a green roof, planted with succulents to blend in with the surroundings. Electricity and water can be supplied by cables and pipes under the ground.
A big benefit of a garden office is saving valuable space in your home. Rooms are bigger without a desk, office chair, computer and cables cluttering up your living space.

Photo supplied by County Garage Conversions
How big can a garden office be?
If you are thinking about office space for one, the garden room can be quite small. Your private retreat away from the never-ending piles of laundry and noisy children. This is anything up to 15 square metres. But if you want to fit in a couple of people and some cosy furnishings it needs to be more substantial, around 25 metres square. If you are looking for a multi-purpose, flexible space with kitchen units along one wall, a couple of pieces of gym equipment, sofa bed and shower then it needs to be bigger again, 30 square metres plus.
Most off-the-peg models come in a range of standard sizes. Much will depend on your garden size. If it takes up more than half your outdoor space it will overwhelm your garden. Plus, if you hope to avoid planning permission, there will be some size limitations. It must be single storey with the maximum eaves (the part where the roof meets the wall) height of 2.5 metres.
Do I need planning permission?
Garden rooms are considered permitted development not requiring planning permission if they keep within certain limits. In addition to maximum height restrictions, any outbuildings should take up no more than half the area round the house. No verandas, balconies or raised platforms are allowed. The garden office must be positioned behind the front elevation of your home and must not be used to live in or for sleeping accommodation.
… and Building Regulations?
Small garden offices with less than 15 square metres of floor area and not used for overnight stays don’t need to comply with Building Regulations, according to the Planning Portal. But any bigger and it will need to meet regulations covering issues such as fire safety, insulation and ventilation. All electrical work must be certified – no exception. Buildings bigger than 30 square metres will need approval of your local building control department. Check with your local planning authority or ask an experienced supplier or architect for advice.
Modular or bespoke?
Modular garden offices are supplied in kit form with some customisation available while a bespoke building is individually designed to suit your requirements. Modular garden rooms come in a range of sizes with different wall, roof and floor options allowing you to create a somewhat tailored design. Higher end cabins come fully insulated and pre-wired for lighting and phone sockets. Check the units are designed to meet building regulations.
Many suppliers offer a build service as an extra cost while others are sold for DIY installation. Cabins can weigh two tonnes. Be aware that levelling the site and building a base to support the structure, such as pouring concrete, is a major part of the job.
By hiring an architect to design your garden office, you will get get a one-off, bespoke building to exactly meet your needs, design ideas and the size and shape of your plot. It also allows you to be more creative with materials and finishes, such as installing a grass roof that attracts butterflies and bees.

Photo supplied by County Garage Conversions
Find the perfect spot
Think about where the shade is in the garden and which way the sun rises, so the garden room can be positioned to optimise light throughout the day. As it’s an office rather than summer house, it might be best to avoid the sunniest spots of your garden and position it in a shady corner where it’s difficult to grow plants. Measure the space you have available and leave at least half a metre around the footprint for roof overhangs and maintenance. If you have a large garden and can position your building more than two metres from any boundary, then you can go up to four metres in overall height and choose a pitched roof. By contrast, the maximum height is 2.5 metres within two metres of the boundary.
Cabin style
After you’ve found the perfect spot for your garden office, you’ll need to consider the exterior details. Do you want a traditional log cabin or more contemporary look? Cladding plays a significant role in the overall appearance. Tongue and groove walls claddings are standard but can be vertical, horizontal, stained or painted. Popular options include Pine, or Larch and Cedar for those with bigger budgets. Remember to consider the thickness of walls, floor and ceiling as the building will need to be suitable for year-round use. If you want a garden office that looks more permanent, brick or block are possible options but are likely to be more expensive.
Windows and doors need to be positioned to reflect how you will use the building – and to make the most of views of your garden. If you need lots of wall space for a desk or bookshelves, four glazed walls might not be the best option. Large double-glazed windows or bifold doors can be hinged to concertina to one side.
Practicalities
Make sure there’s ample lighting and sockets. If you want a garden office and kitchen or guest room with en-suite, you will need plumbing and drainage for sinks, shower and toilet. Large modular lodges have the water supply, ready for kitchens and bathrooms to be fitted. Some suppliers also have standard kitchen and bathroom designs which they can fit. Even if you have plumbing, if you opt for a low-level building, you may not need planning permission. But bear in mind adding a water supply will significantly add to the price. Heating options include underfloor heating and plug-in electric heaters.

Photo supplied by County Garage Conversions
Security
A garden office can be easy pickings for potential burglars. Apart from installing an intruder alarm, there are preventative measures that can be taken in the construction process. A multi-layer wall can add a level of security as it’s more difficult for an intruder to break in. Windows and doors need to be sturdy with high specification security, such as five lever mortice locks. You can install movement activated sensors to automatically switch on external lights to deter would-be burglars. Other security measures include securing your PC to the wall with metal security casing.
How much does a garden office cost?
This will depend on a range of factors including size, style, building material, add on extras and whether you opt for a kit or bespoke structure. A simple, small home office/summer house with glazed walls may cost as little as £3,000, excluding installation costs. But expect to pay more for thicker, fully insulated, timber walls and proper wiring. Gillies and Mackay range of garden rooms start at around £11,000 for a small cabin and go up to £40,000. Costs can also vary hugely for a bespoke, architect designed garden office depending on the design brief.
Garden offices are a popular choice for people looking for extra space to work from home. With expert help, you should be able to create a homeworking haven that is affordable, secure and stylish while providing a comfortable work environment.
For more information, see also our article on "What to consider when converting your garage into a home office"
