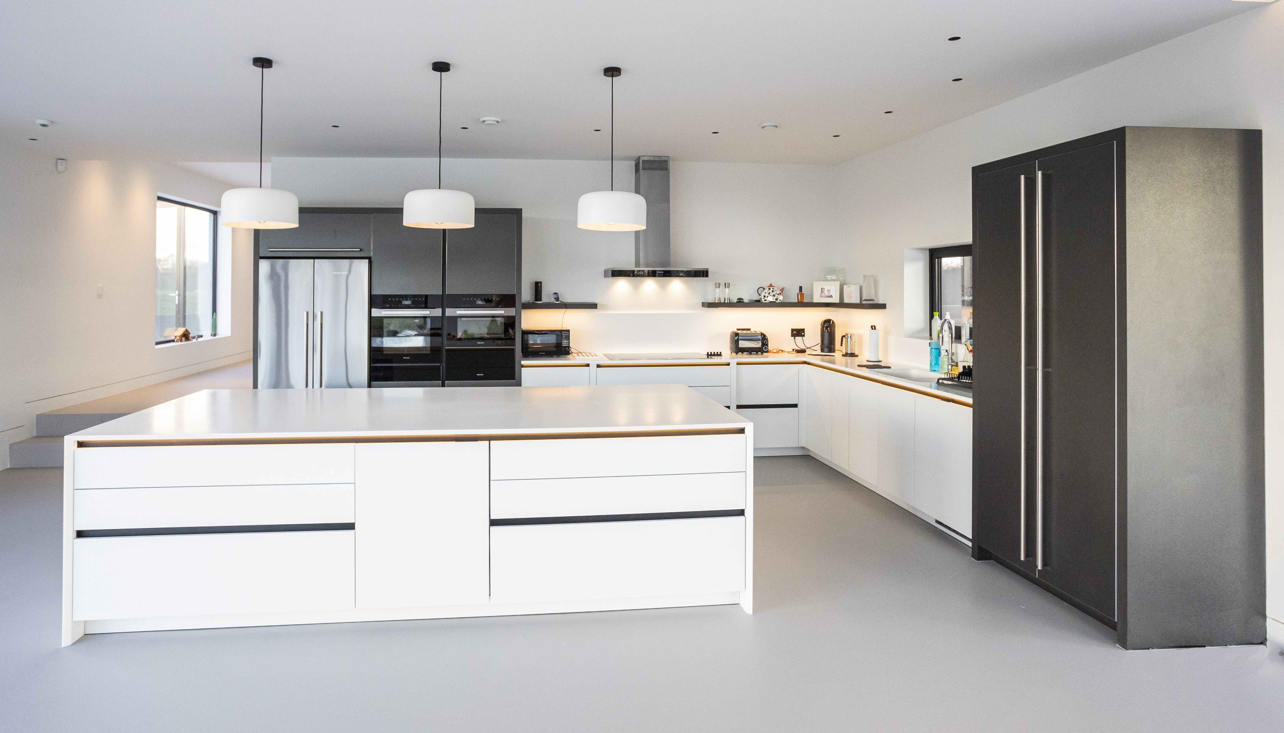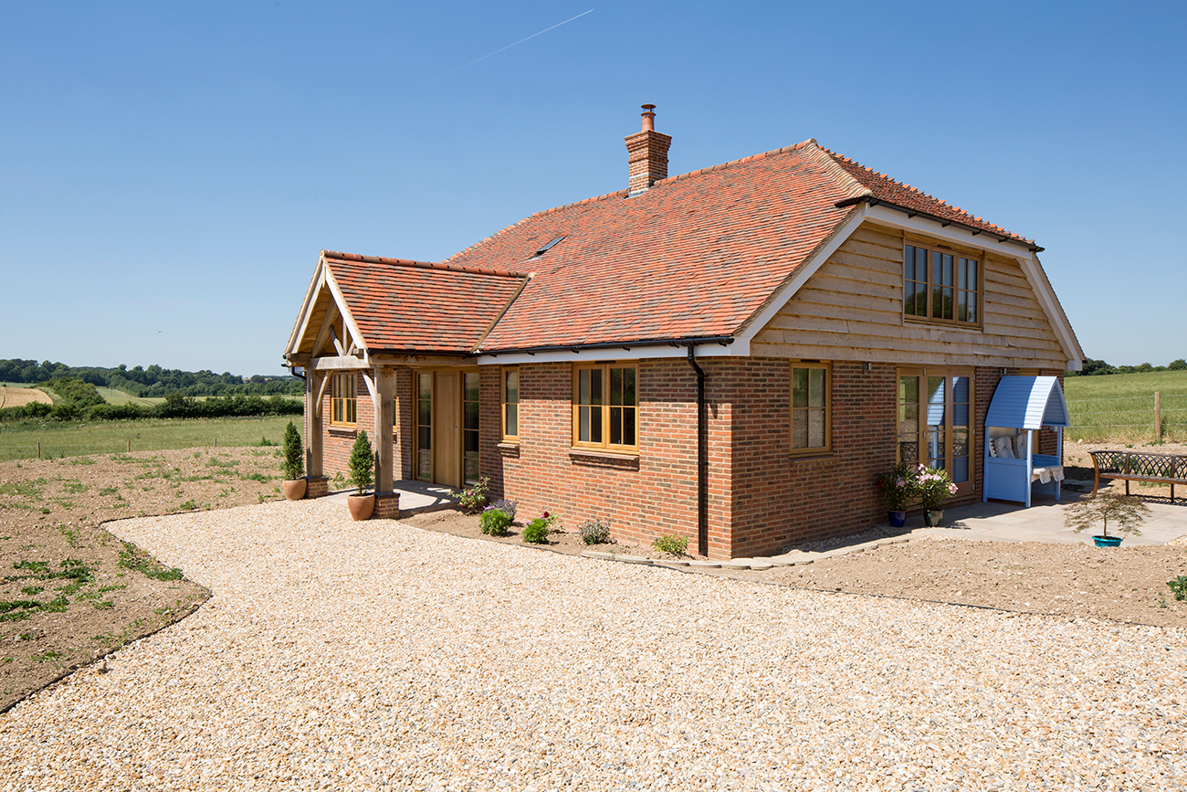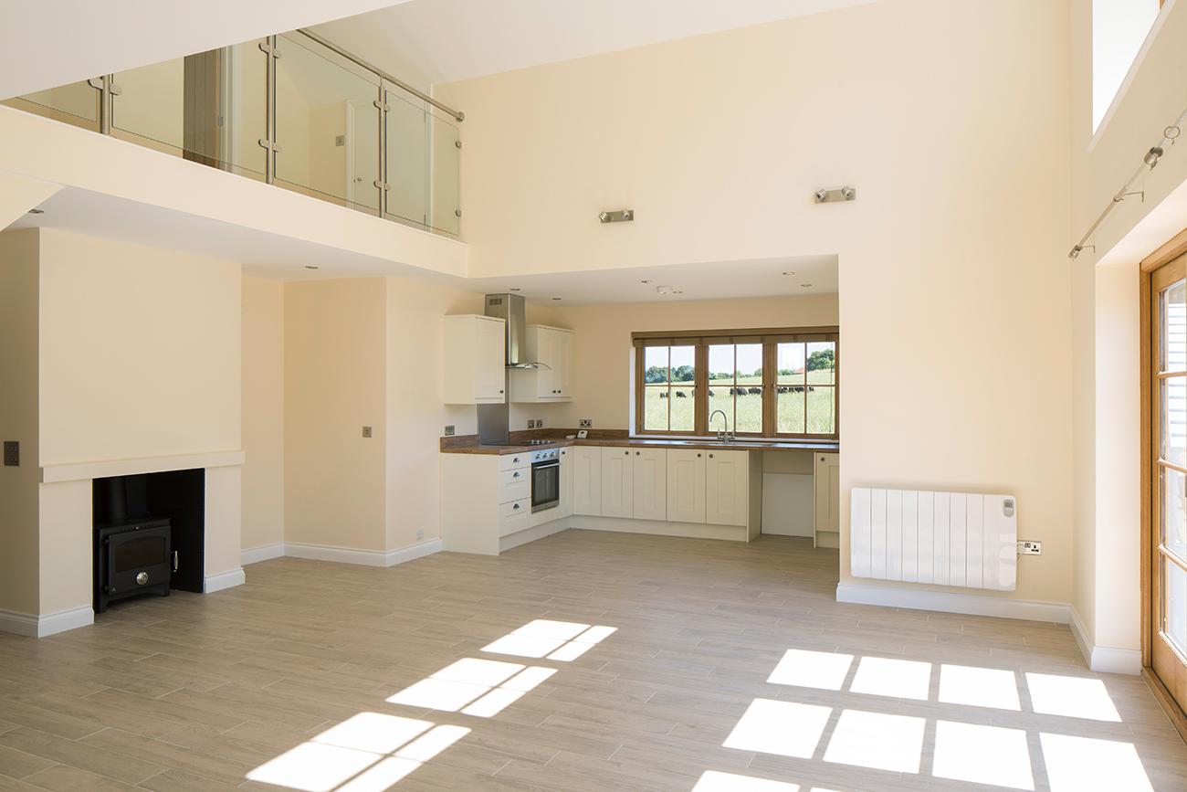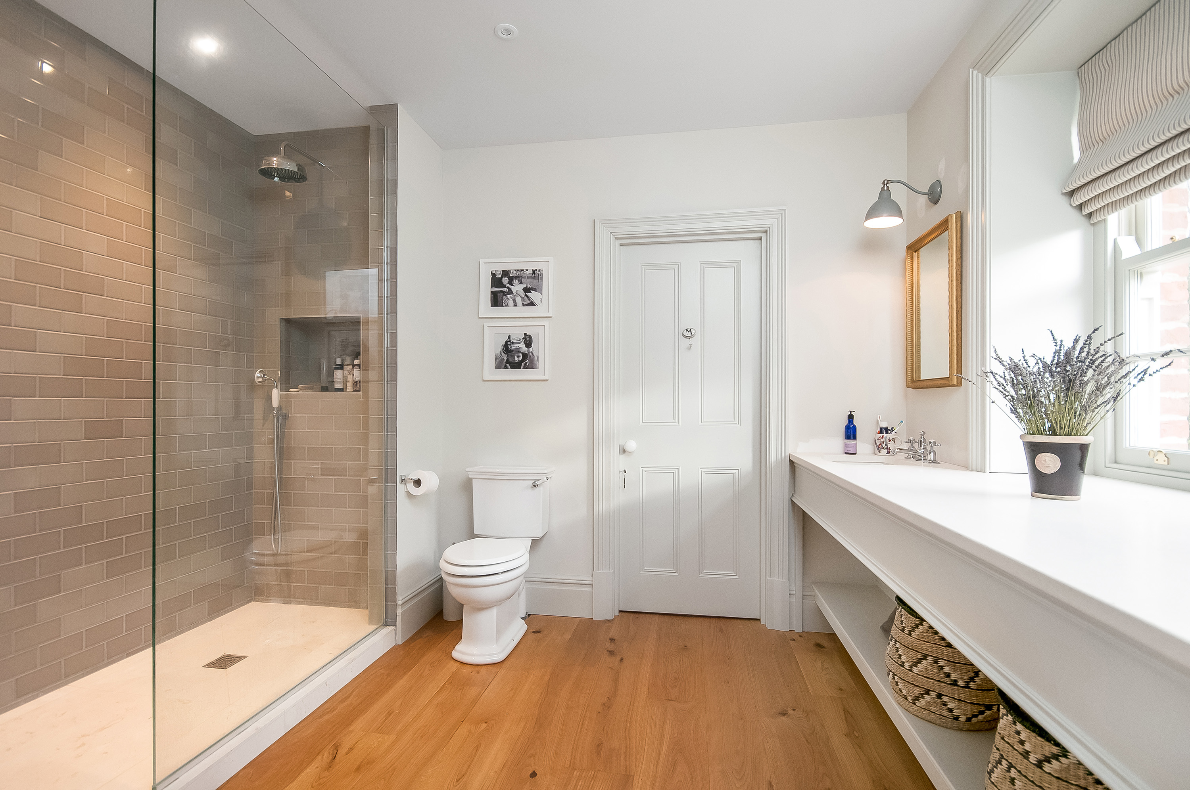Designing a forever home
Designing a forever home
How to create a home that will meet your needs now - and in the future
Chances are if you’re going to the trouble and expense of building an extension, you will want to live in your home for as long as possible. There are lots of ways to future proof your home to meet your changing needs – be it new babies and prams, a teenager who has broken his leg or limited mobility in old age. For instance, wider doorways, walk-in wet rooms and level thresholds between inside and out to name but a few. With carefully considered design you can create a home that’s flexible and inclusive enough for everyone.
A clear brief
Beginning with a clear brief is the most important part of any successful project. If creating a home for life, one that is future proofed, is a top priority, let your architect know. They need to be promoting these principles in every area of your project. In this way, the spaces you inhabit will be designed to meet your foreseeable needs now and in the future.
There is an official Lifetime Homes standard aimed at building professionals. Its 16 design criteria aim to make homes more easily adaptable for lifetime use at a minimum cost. It’s worth a read. Cherry pick what you might need. Some of these principles can now be found in “Part M” mobility requirements of the Building Regulations, a higher standard for new dwellings so that they’re more easily accessed or wheelchair adaptable should the need arise in future.
 Image supplied by Masker Architects
Image supplied by Masker Architects
Plan your entrance
Driveways will need easy and level access to your front door. Ideally, the gradient of your driveway or route to your front door should be 1:20 or lower. Carefully consider the surface material. Flat, smooth surfaces, such as resin or tarmac, will be easier for someone to cross with a pram or wheelchair or walking frame than gravel or uneven paving stones. Every principal entrance must also have a canopy covering a minimum width of 900mm and depth of 1200mm while external doors must have an openable width of 850mm to meet Part M.

Image supplied by Masker Architects
Incorporate level thresholds
It’s important that you can get through your front door comfortably and easily. All external doors must have a level threshold (15mm max step) under Part M. The lower standard is just one door. This means you will have at least one accessible route into and out of your home. But most people have front and back doors and possibly patio doors too, so don’t limit yourself in future. Make the route into your back garden step-free, so you can continue to enjoy your outdoor space in old age. Adding a ramp as part of the design will ensure easy access is built-in from the start. Architect Mark Benzie, founder of C3 Design, said: “I think we should consider the needs of ambulant disabled or elderly (much more common than wheelchair users) where steps are still manageable but need to have more generous treads and hand support.”
Add a ground floor suite
Benzie added: “In larger properties, a flexible use room on the ground floor is essential in my view.” Initially the room may be used as a playroom, second living room or home office, he said, but it could easily be changed into an accessible bedroom. If you don’t want to add a bathroom to this room from the start, then have pipework in place so you don’t have to install it later. “It’s essential to consider this future use and to put in drainage options so that the space is adaptable,” said Benzie. In this way, you can easily create a ground floor master bedroom suite when the need arises whether it’s for elderly relatives or yourself further down the line.

Image supplied by Masker Architects
Wider doorways and corridors
For decades, developers in the UK have built homes with small rooms, narrow doorways and corridors. This layout isn’t brilliant if you hope to stay in your home in your old age and may need to use a wheelchair or walking frame. Wider doors and open plan layouts with more circulation space are easier for everyone to navigate. It will also feel more spacious.
Carefully consider whether internal doors and corridors are necessary or could be designed out. If a door is required, ease of use is a priority. Go for wider doors and corridors. Benzie points out a standard 838mm door provides the required opening width in most circumstances for wheelchair access under the Part M mobility requirements.
Entrance level WC and wet rooms.
Perhaps it goes without saying that at least one bathroom should be at entrance level and designed to be accessible. Under Part M, a ground floor toilet much have a hidden drainage connection and be large enough so that it can accommodate a walk-in shower in future. Moreover, every floor that has a bedroom must have a bathroom, too.
The Federation of Master Builders, the UK’s largest trade association in the construction industry, suggests it may be worth replacing your old shower or bath with a wet room to future proof your home. An alternative solution is a walk-in shower with a large wall space for grab rails and a fold-down chair. Even if it’s never needed, wet rooms are popular and should add value. There’s a huge range of sleek and stylish walk-in showers and easy access bath options, so there’s no need for the kit to look too clinical.
 Image supplied by Masker Architects
Image supplied by Masker Architects
Consider a lift
Installing a lift in your home extension or renovation is one of the more expensive ways to future proof your home. Expect to pay between £15,000 to £30,000-plus. However, it may be worth the investment if it means you can continue to access all the floors and remain living in your home even if you become incapacitated. If you opt for a home lift, it’s advisable to get one large enough to accommodate a wheelchair user and one other.
Alternatively, if you don’t have the need or funds, identify a space in your internal layout where you could put a lift shaft and any associated equipment when planning your home extension or remodel. It’s much easier to plan these things in the start then retrofit them later. Ideally, a lift will be in the hall, rising to the landing above, instead of a corner of a living room or bedroom.
Stairlifts are another solution. Stairs must have a minimum width of 850mm to allow the future installation of a stair lift.
Reinforcing walls and grab rails
When building a new extension or remodel, reinforcing stud walls with plywood at the framing stage means you can add grab rails and handles without having to worry about the walls not being able to take the weight. Similarly, reinforcing bedroom and bathroom ceilings before they’re plastered means hoists can be easily fitted if required. A reinforced room gives plenty of flexibility for adapting the space without the very costly need to strip back and replace all the tiles, fittings and possibly plumbing and wiring to make the space suitable.
If you can future proof the family home, you may never need to move out. Most housing associations now build to Lifetime Home standards. Some local authorities require developers to build a proportion of their homes to this higher standard, too. Benzie said: “The Lifetime Homes standard has many great ideas and generally are easy to incorporate in most homes.” It can get harder to achieve in smaller houses because of the extra space required, for example for a future lift or shower, he said.
