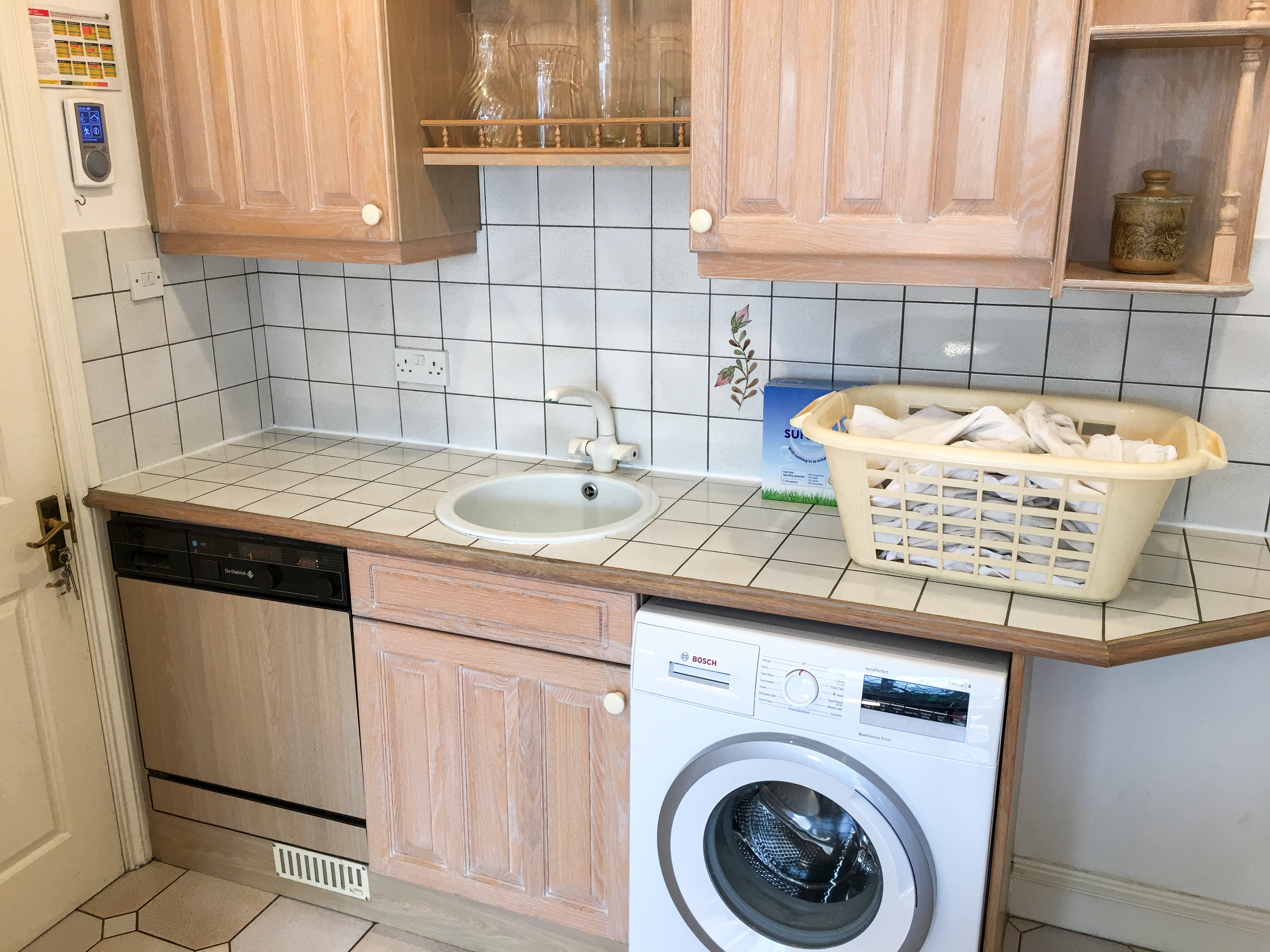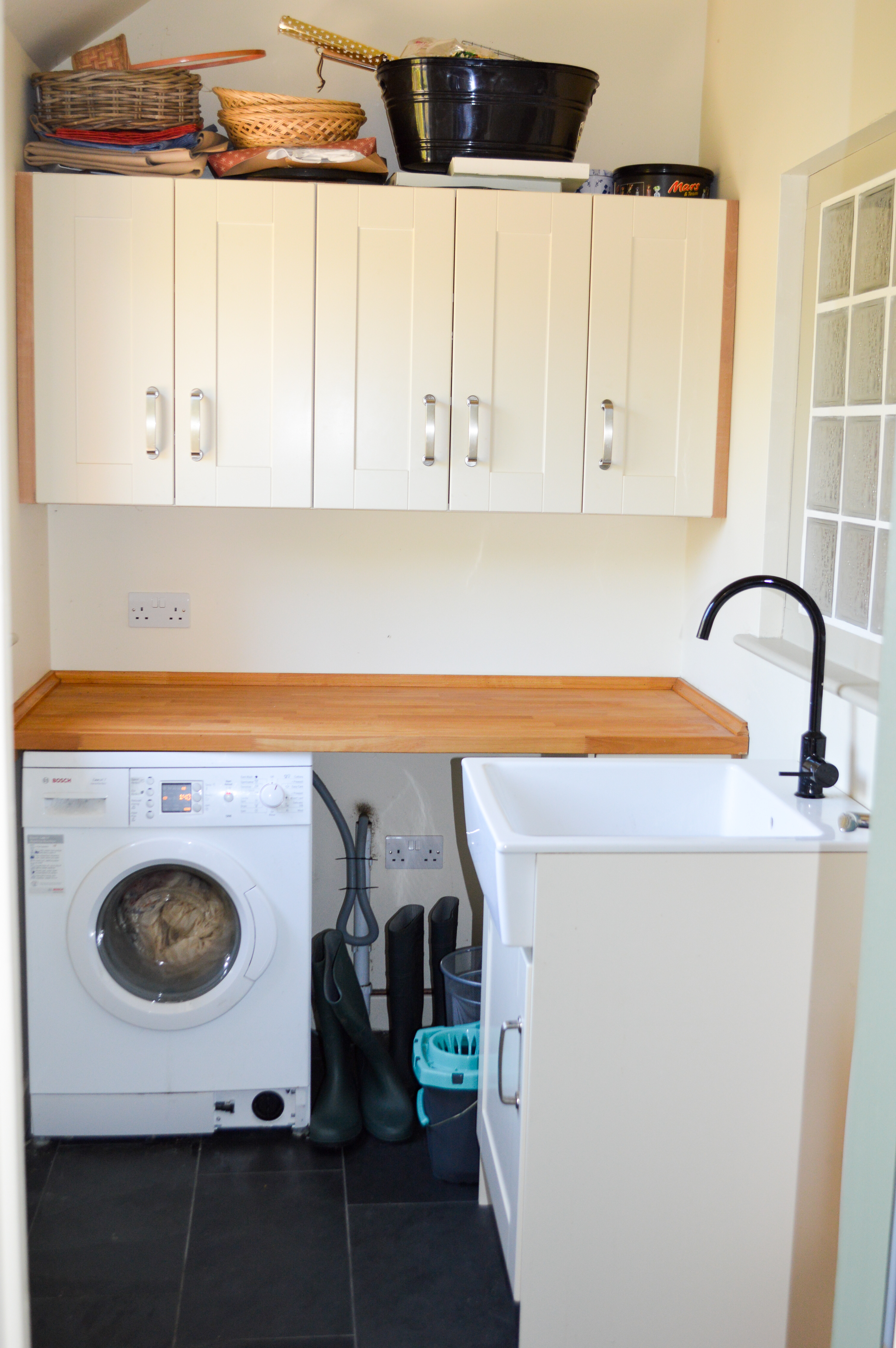Designing a Utility Room
Designing a Utility Room
Whether you’re adding a utility room to move laundry and appliances out of the kitchen or as a boot room/dog washing station, here are some pearls of wisdom.
So, why do I need a utility room?
Utility rooms are growing in popularity. They are often standard in new homes and have been described as the 21st century equivalent of the en suite bathroom. This is partly in response to open-plan living as Graham Barker of Graham Barker Design explains, kitchens are no longer just for cooking – they are spaces to relax and entertain. “Utility rooms are useful for getting white goods out of the kitchen. I have an open plan kitchen, diner, lounge and I don’t want to hear the washing machine whirring around on full spin when I’m watching TV.”
Where should it go?
There are different ways to create a utility room. Some home owners convert part of a garage, basement or first floor box room while others extend the kitchen to create a new utility area. If there isn’t space for a dedicated room, it may be possible to move your washing machine and dryer out of the kitchen into a large cupboard. It’s probably best in a location where people won’t be disturbed by the noise.
“In one of my projects, I’m making use of dead space in the garden,” said architect Natalie Skeete of Forest Architecture. “We are extending the house on one side – a side return extension - to create a more open plan living space plus a separate utility room which will just be for clothes washing and drying as well as extra storage space.”

Fixtures and fittings
It’s hard to beat a big butler sink for soaking soiled laundry or scrubbing muddy boots or sports kit. These deep, ceramic sinks are large enough to cope with most cleaning tasks. “If home owners have dogs, utility rooms can be a particularly useful space for cleaning muddy paws before they are let loose in the house,” said Barker. Small pet baths or showers for hosing down dogs are increasingly popular. A utility can also multi-task as a boot room and overflow kitchen. “Quite often if I’m designing a utility room, I try and get an extra fridge in there as that’s handy for cold beer and wine,” said Barker.
Consider plumbing and electrical supply…
Whether you are creating a utility room by extension or converting an existing space, remember to consider services. These include water supply, position of waste-water outlets, heating and electrics. Speak to a plumber about extending or relocating pipes. You will also need to get advice from an electrician about wiring and power points for appliances. “Anything is possible, but you want to make it easy services wise, otherwise it can get costly,” said Skeete. All electrical and plumbing work must comply with current building regulations.
Ventilation
Ideally, a utility room will have a window to assist ventilation and bring natural light in, but this may not be possible, for example in a garage. Heat and moisture from washing and drying clothes needs to be tackled to prevent dampness and mould. Under Building Regulations, any new utility room should be provided with a mechanical extractor fan to reduce condensation even if it has a window.
Space planning
Work out what it is you want to use the utility room for and design it accordingly. “You have to think about the functions. Is it just a laundry for washing and drying clothes or is it the back entrance to the home and a place for stowing muddy wellies, raincoats and umbrellas. Each individual family will vary in how they want to use a utility room,” said architect Scot Masker of Pro Vision. A common mistake is to design the room, so appliances fit but with little thought for how they will be used. For example, do you want work surfaces for folding clean clothes or an ironing space? Will you hang wet washing to dry there on rainy days? Is there floor space for a clothes horse or should you consider a pulley-style wall or ceiling-hung rack. Would it be handy to have a bench for sitting down and taking off muddy wellies?

Storage solutions.
There are many ways to keep everything in your utility room neat and tidy. On-wall storage above your washing machine is useful to keep laundry lotions and potions safely out of reach of children. Think carefully about what you will need to store – clothes pegs, pet paraphernalia, mop and bucket – before installing cabinets. Floor to ceiling cupboards can be useful for large items like a vacuum cleaner or ironing board. You may also want shoe racks and coat pegs. Just because it’s a practical room, doesn’t mean it has to be dull. If you like country looks, go for wicker storage baskets on sturdy, rustic shelves. A sleek look can be achieved with high gloss cabinets to hide clutter. Or you can add vintage, scullery chic with cream enamel accessories.
It’s worth investing in a utility room as part of a new extension, said Samantha Brown of Lang Town and Country estate agents. “A lot of buyers like utility rooms. They are very much wanted. They add value.”
