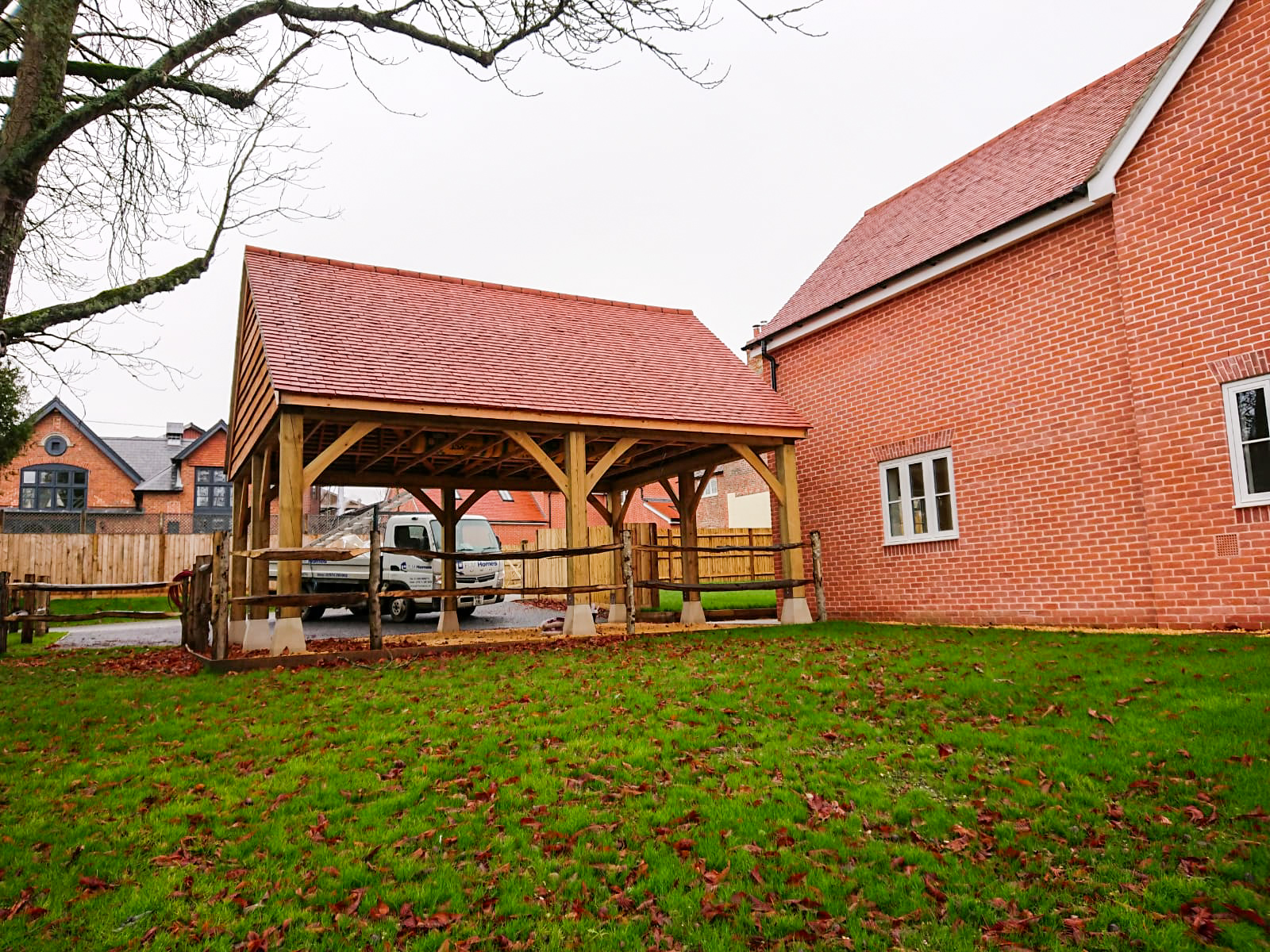Do I need planning permission for a garage or car port?
Do I need planning permission for a garage or car port?
When you’re looking for some extra storage space and have run out of room indoors, another great option is to get a garage or car port, which is a shelter for a car made up of a roof supported on posts built beside a house.
But with all the rules what you can and can’t build, do you need planning permission for either of these?

In the UK, it’s a fairly simple answer. Planning permission is not required for a detached garage or car port but there are some rules that need to be met. These are:
- A garage which is attached to the house and not one that is freestanding will be treated as an extension and you will need to adhere to normal planning permission rules. You can find out more about planning on the Campaign to Protect Rural England site.
- The garage has to be used for domestic purposes only. You can’t build a garage and then use the extra space as a commercial garage.
- The area used for the garage or car port needs to be within the boundary of the property. It also needs to be less than half the total area of the property, excluding the space of the original house.
- No part of the garage or car port can be in front of the principal or side elevation of the original house that faces onto a road.
- The garage or car port structure needs to be a maximum height of four metres.
- The maximum eaves height of the garage or car port is 2.5 metres if it is within two metres of the property boundary.
- No part of the garage can be within 3.5 metres of the boundary road to the rear of the house.
- If you live in a house which is a listed building, it is likely that you will need Listed Building Consent for any building operations. If the development is within the curtilage or the area immediately surrounding a listed building, you may need to submit a planning application for the work unless listed building consent has already been granted. Your local planning office will be able to advise you.
- If you live in a house within a World Heritage Site, area of outstanding natural beauty or National Park, and you are hoping to build in the grounds, you should be aware of how much space you can use for building on. The maximum total area of ground covered by buildings which are situated more than 20 metres from any wall of the house cannot be more than 10 square metres.
Car ports and garages offer a terrific space to store equipment, tools, bikes and other kit that you don’t need all of the time. But building a garage is still a big project.
Before you decide whether this is the best option for you, it might be an idea to look at the stuff you own and think about the storage you really need. In some cases, you may just need to declutter instead.
