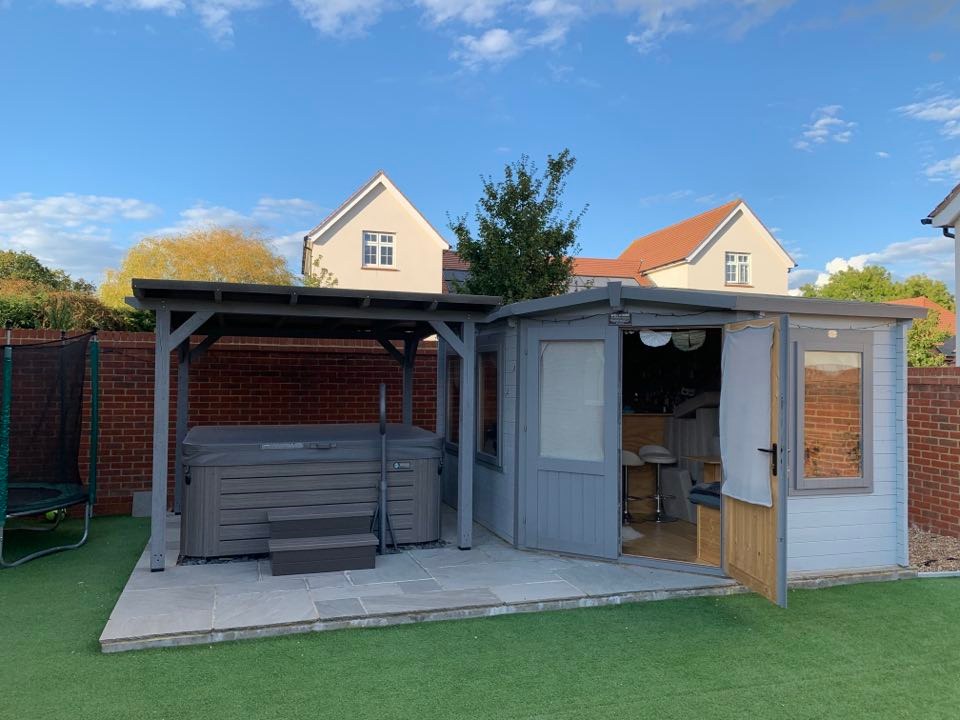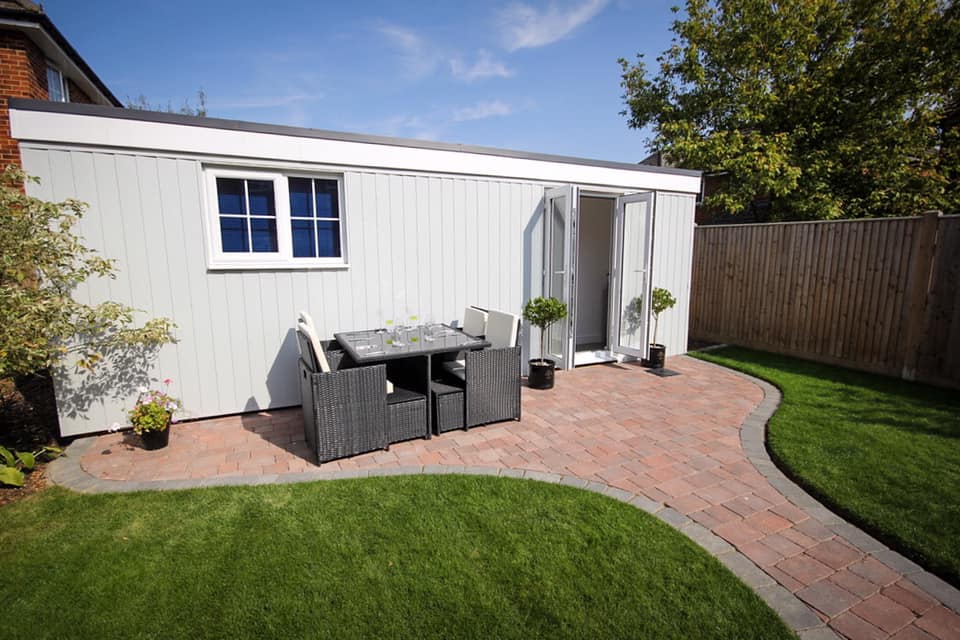Do I need planning permission for a Garden Room?
Do I need planning permission for a Garden Room?
When you’re looking for some extra storage space and have run out of room indoors, another great option is to get a garage or car port, which is a shelter for a car made up of a roof supported on posts built beside a house.
Many homeowners turn to garden rooms to increase their living space without the hassle of an intrusive extension or major house move.
This has been particularly true throughout the Covid-19 pandemic. During national lockdowns, the majority of the UK was thrust into working from home, and many businesses have continued this practice as restrictions eased. As a result, many UK workers are now working from home either in full or a few days each week, requiring a permanent home-office space.
Whether it’s creating a separate home-office, or having a space dedicated to a hobby, a garden room offers an ideal way to add space and value to your home, whilst also serving your lifestyle.
But what constitutes a garden room, and will planning permission be required? The following article gives an overview of these outbuildings and the permissions required.
What is a garden room?
A garden room is classed as an outbuilding, much as a shed, greenhouse or detached garage. It provides a space for incidental use: it can be used for anything that is supplementary to, rather than independent of, the main dwelling. A garden room cannot therefore be an additional dwelling in and of itself; this would be classed as ‘ancillary’ use, which requires planning permission. As such a ‘granny flat’ or ‘annex’ does not qualify as a garden room.
Garden rooms are usually simple in structure, but can feature more than one room. They can be highly personalised with interior and exterior stylings, bespoke windows or doors. Depending on how and when you intend to use it, you will likely need to insulate the building and may need electricity and plumbing.
Permitted Development
The good news is that garden rooms are usually considered Permitted Development, meaning planning permission is not required as long as the building meets specific criteria. There are common criteria across all four nations of the UK, but also subtle differences applying to each country. The commonalities and differences are discussed below.
Across the UK
The following are the common criteria for Permitted Development of garden rooms (and other outbuildings such as garages, greenhouses, pool houses etc.) across the UK:
- It must be single storey
- It must not be a separate home to live in (e.g., not an annex or ‘granny flat’)
- No more than 50% of the area of land around the original dwelling house (either when it was built, or as it stood on 1st July 1948) can be covered by buildings or extensions/additions. This takes into consideration any existing extensions or additions.
- In Designated Areas, garden rooms situated to the side of the main dwelling require planning permission.
In addition to the above, the following are the specific criteria for Permitted Development of garden rooms in England, Scotland, Wales and Northern Ireland, respectively

England
- It must not be situated forward of the principal elevation of the main dwelling
- The maximum eaves height is 2.5m; the maximum overall height is 4m with a dual pitched roof, or 3m otherwise.
- If it is within 2m of the property boundary, the maximum height is 2.5m
- There can be no verandas, balconies or raised platforms that protrude more than 0.3m from the ground
- If within the grounds of a Listed Building, planning permission is required
- In Designated Areas (such as National Parks, the Broads, Areas of Outstanding Natural Beauty and World Heritage Sites), it must be more than 20m from the house and be limited to a floor area of 10m2.
Scotland
- It must be at the back of the house
- The maximum height is 4m; the maximum eaves height is 3m
- If it is 1m or less from the boundary, the maximum height is 2.5m
- If it is within a Designated area or the curtilage of a Listed Building, its footprint must be less than 4m2; anything greater than this needs full planning permission.
Wales
- It cannot be located in front of building line of the principal elevation.
- The maximum height is 4m for dual-pitched and hipped roofs; the maximum height is 3m for single-pitched or other roofs; flat roofed buildings have a maximum height of 2.5m
- The maximum eaves height is 2.5m
- If within 2m of the property boundary, the maximum height is 2.5m
- If within 2m of the main house, it cannot exceed 1.5m in height.
- In Designated areas and within the curtilage of Listed Buildings, planning permission is required.
- It cannot be situated beyond the side elevation of the house if it would be any closer to a highway than the existing house, or at least 5m from the highway (whichever is nearest).
Northern Ireland
- It must be located at the back of the house
- The maximum height is 4m; the maximum eaves height is 3m
- If any part of the garden room is 1m or less from the boundary, the maximum height is 2.5m
- In Designated Areas or within the curtilage of Listed Buildings, it must have a footprint of less than 4m2; if it is to exceed this, full planning permission will be required.
Exceptions
Permitted Development rights do not extend to: flats, maisonettes, converted houses, mobile homes, some new build properties, or commercial properties. As detailed above, homes in Designated Areas or Listed Buildings usually do not have Permitted Development rights (unless your garden room is to be less than 4m2 in Scotland or NI- which doesn’t add much space at all!). In these cases, full planning permission will be required and it is best to seek advice from your local planning authority to discuss the requirements of you garden room.
Article 4 Directions
If the local authority has applied an Article 4 Direction to your property it removes Permitted Development rights. In this case, planning permission must be granted for development of your garden room to go ahead.
Article 4 Directions are usually found within Conservation Areas, and homeowners will mostly likely be aware if this applies to them. However, you can check with your local authority if you are unsure. Local planning authorities may issue Article 4 Directions if they wish to ensure the character of an area with acknowledged importance is protected.
Lawful Development Certificate
If your garden room falls under Permitted Development, then you can go ahead with construction or installation without planning permission. However, for peace of mind it is advisable to apply to your local authority for a Lawful Development Certificate. This certifies that the development was lawful at the point of construction, and is useful if the development is ever questioned in future or if you go on to sell your home.
Building Regulations
For many garden rooms, Building Regulations may not apply. For example:
- if the floor area is less than 15m2
- if the floor area is 15-30m2 and at least 1m away from the property boundary or is constructed from mainly non-combustible material
However, if the garden room exceeds 30m2, or has any sleeping accommodation whatsoever (even a sofa bed for occasional guest use), Building Regulations will apply and the development will need to be signed off by a Building Regulations Inspector.
Similarly, if you are installing lighting and electrics in your garden room, the work needs to have a Building Control Compliance Certificate; this means the work should be completed by, or checked and certified by, a scheme-registered electrician.

Talk to your neighbours
Before you begin construction of your garden room, it is worth speaking to your neighbours about your plans. The ‘Permitted Development’ rights of a garden room are often questioned by curious (or suspicious) neighbours if they see elements of a separate dwelling being installed, such as wash hand basins, a toilet or shower, and may jump to conclusions. To save investigation from the local planning authority and neighbourly strife, potentially causing delay and disruption to the build and your relationship with them, it is best to have this conversation early on.
Summary
In summary, a garden room can often fall within Permitted Development rights, in which case it does not require planning permission. If you live within a Designated Area, Listed Building or have an Article 4 Direction in place, you should consult your local planning office to discuss the requirements and limitations. If your garden room is to have an electricity supply and/or any sleeping accommodation, it is vital that Building Regulations are met.
