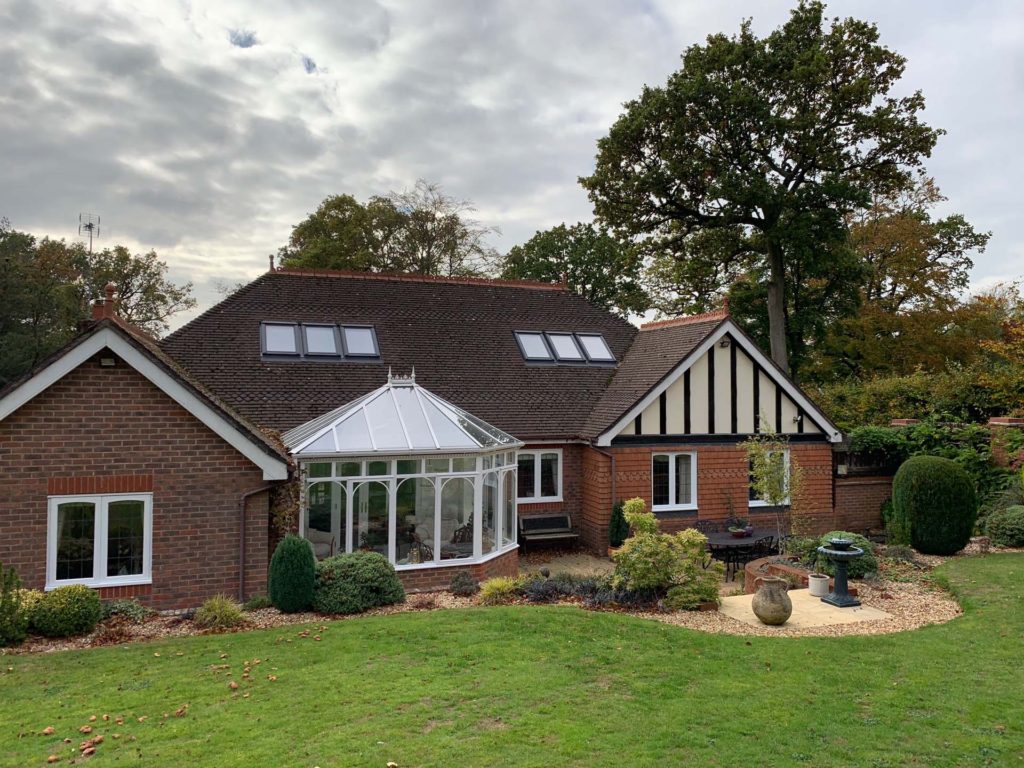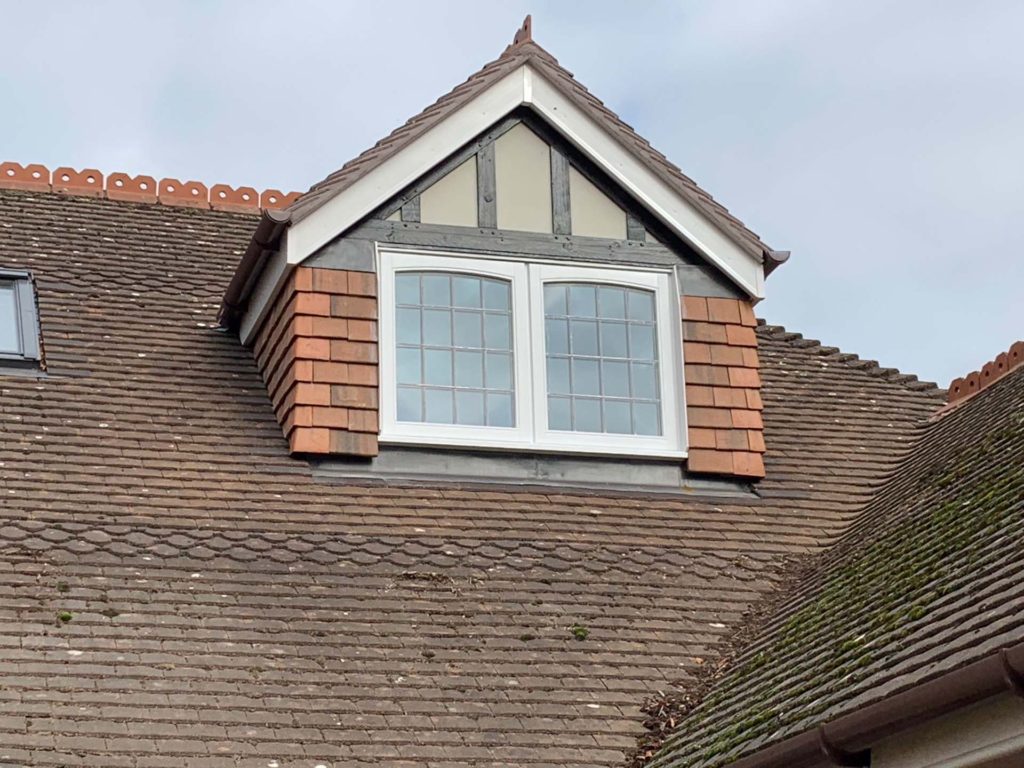Do you need planning permission to convert a loft?
Do you need planning permission to convert a loft?
Here’s our lowdown on the rules and regulations.
There’s a good chance you can extend up into your attic without having to seek planning permission from your local council. This is because most loft conversions come under rules known as ‘permitted development’ (not requiring planning permission.) That said, to quality for permitted development (PD) rights, a loft extension must meet certain criteria.

Image supplied by Mainpride Loft Conversions
Loft extensions & permitted development
A local architect, architectural technician or design professional can advise you on whether your loft conversion can be built under PD rights. Basically, it must abide by limits and conditions set by Parliament:
- Materials used must be similar in appearance to the existing house;
- The house cannot already have had additional storeys added to it under PD rights;
- The volume of the additional space must not be more than 40 cubic metres for terraced housing and 50 cubic metres for semi-detached and detached;
- Loft extension must not exceed the height of the existing roof;
- Extension cannot overhang the wall of the original house;
- Extension must not extend beyond the roof slope at the front of the house;
- Side facing windows must be opaque and if opening to be 1.7m above the floor of the room in which they are installed;
- No balconies, verandas or platforms;
- The eaves of the original house must be maintained or reinstated, except for hip to gable conversions;
- Any extension is set back, so far as practical, at least 20cm from the original eaves, except for hip to gable conversions.
Skylight loft conversions usually qualify for permitted development as the windows simply follow the line of the roof. Front dormers will always require planning permission whereas some rear dormers can be built under PD rights. If there is any doubt, it may be possible to tweak your design to make sure it fits the PD criteria.
For peace of mind, you can apply for a lawful development certificate (LDC). This is not the same as planning permission but is proof that your attic conversion is legally built.
Planning permission is always required for loft conversions involving:
- Flats
- Maisonettes
- Houses created through PD rights, for example shops or offices or agricultural buildings converted to housing
- Listed buildings
- Designated areas’ where PD rights are more restricted, for example in a conservation area, national park, Area of Outstanding Beauty, World Heritage Site, the Norfolk or Suffolk Broads.
If you are unsure if you need planning permission, ask your local council for advice. If you do need formal consent, an architect or architectural technician can steer you through the process.

Image supplied by Mainpride Loft Conversions
How much does planning permission cost?
There is a standard charge of £206 to submit a planning application for a home extension to a local authority. A loft conversion project is a complex task, so it’s best to hire professionals rather than attempt to tackle it on your own. Be aware professional fees for a loft conversion can run into thousands of pounds.
There are two main options. The first is to commission an architect or architectural technician to visit your home, measure-up and design your loft conversion. They can produce scaled plans suitable for a council to consider as well as technical drawings. These drawings can them be put out to builders on a competitive tender basis.
The architect or technician may suggest input from a structural engineer at this planning stage to be aware of any potential pitfalls. For example, inadequate supporting joists or rafters that need extra strengthening.
Professional fees for an architect will be higher than for an architectural technician. Expect to pay around £1,000 - £2,500 for the design and planning drawings.
Another option is to use a specialist loft conversion company. Many provide a design and build service while others offer a menu of services, so you can choose the help you need.
How much time does planning permission take?
Local councils are meant to decide planning applications within eight weeks of registration. Most straightforward loft conversions will be decided within this timescale. During this period, council officers will advertise your application, consult neighbours and possibly make a site visit.
But all the preparatory work in the run-up to submitting your planning application – the surveys, drawings and reports – means the whole process from start to finish can take a lot longer. Much depends on the sensitivity and size of your loft conversion and the amount of preparation required. For example, if you require a bat survey this can only be carried out at certain times of the year, so could delay your project.
Building Regulations
Remember planning permission is different from Building Regulations approval – the two must be dealt with separately. Every new loft conversion, including those built under PD rights, must comply with Building Regulations. These national minimum standards cover fire safety and quality of building work, including:
- Electrical safety
- Structural safety
- Insulation levels
- Effective drainage
- Safety of the stairs
- Ventilation & windows
A Building Regulations application should be submitted before construction starts. Your local council’s building control department, or a private sector approved inspector, will then visit your house to inspect the work. A certificate of completion will only be issued if your finished loft conversion ticks all the boxes. When you come to sell your house, this paperwork will be requested by your buyer’s solicitor to prove your loft conversion is safely built.
Party Wall Act
When planning a loft conversion, another potential pitfall if not handled properly is party walls. Many loft conversions in terraced or semi-detached homes will require party wall agreements because the work typically involves the insertion of supporting beams into shared walls. Basically, any structural work which affects party walls requires specific written permission from the owners of neighbouring properties.
Your architect or architectural technician will be able to advise if a party wall agreement is needed for your project. Neighbouring homeowners should be notified of the work at least two months before work starts under the Party Wall Act 1996.
Most standard loft conversions can be built under PD rights. Some designers, however, recommend applying for planning permission as it gives more flexibility of design. For example, if your heart is set on a full balcony overlooking the back garden then formal consent is needed. For some people it may be worth the extra expense and hassle to seek planning permission to achieve their dream loft conversion.
