Extending & renovating a listed building
Extending & renovating a listed building
Updating a building for modern life while retaining its original character
When extending or renovating a listed building, such as a converted barn, mill or chapel, there are two different approaches: pay tribute to what is already there or build something that stands out as modern and completely different.
Scot Masker, director of Masker Architects, who has extensive experience of work to listed buildings, said: “The go-to philosophy of most local planning authorities is that a new addition to a listed building should be in a contrasting, modern style. However, there is nothing wrong with copying the original building to celebrate what is there already. It’s very subjective. The key issue is that your proposal should, in planning policy jargon, do ‘less than substantial harm’ to a historic asset and enhance it.”
What is a ‘listed’ building?
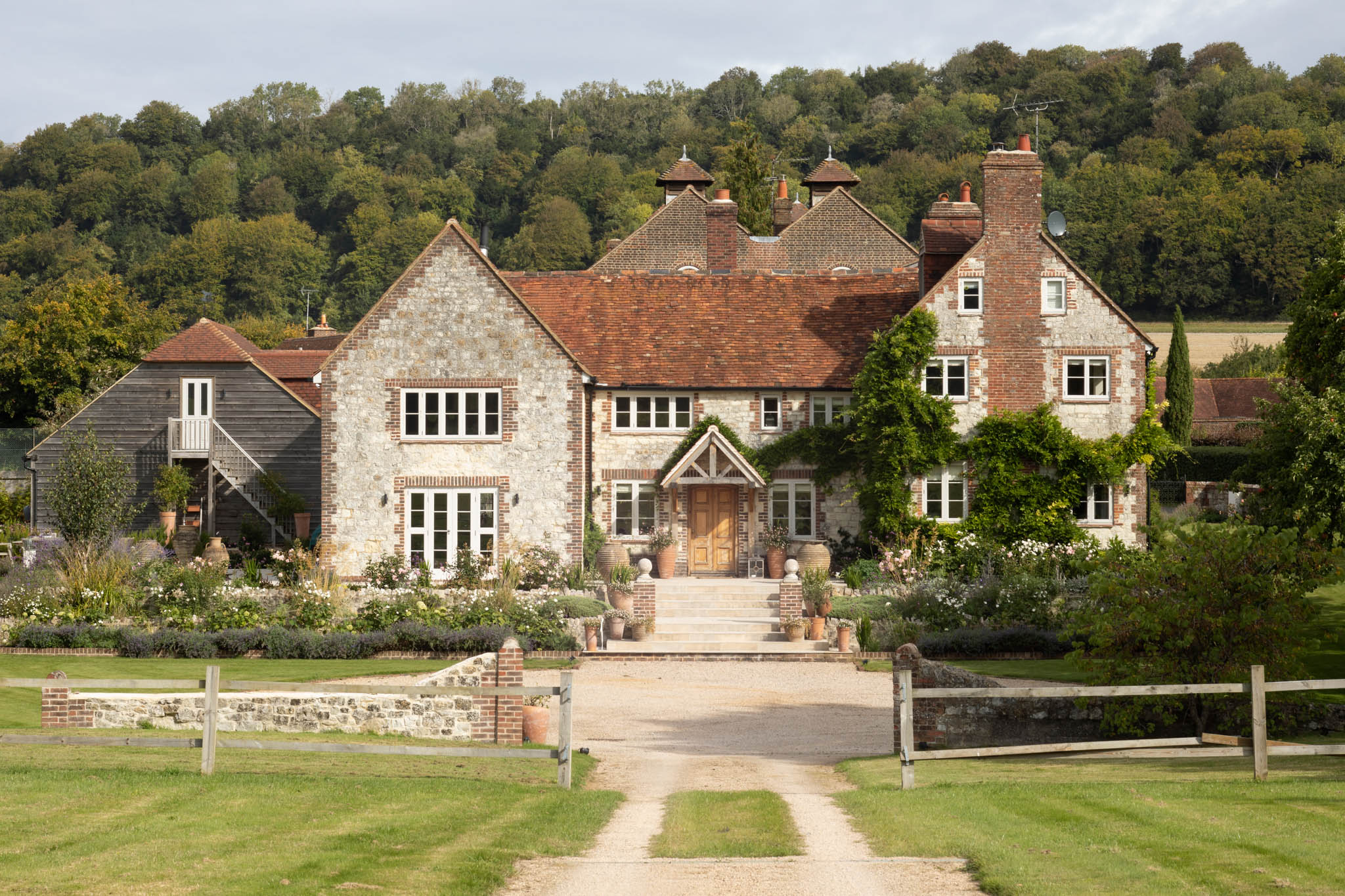
A listed building is protected because of its special architectural or historical interest. While anyone can nominate a building to be listed, it is up to Historic England, the public body that champions and protects England’s historic places, to decide which buildings make the list. If you are hoping to get the green light for your extension plans, it’s really important to know why your property is listed. Each entry on the National Heritage List for England (NHLE) will describe the parts of the building that are of special note from original windows and doors to chimneys and floors. Be aware that the status covers the whole structure: both inside and out. There are three grades: Grade I of exceptional interest; Grade II* particularly important and Grade II of special interest.
How do I get Listed Building Consent?
Building any extension onto a listed building can seem a daunting task. You will need planning permission, Building Regulations approval and Listed Building Consent from your local planning authority. That doesn’t mean it can’t be changed. But it does mean you will need to do your homework. When planning an extension to a listed building, it’s important to understand its character, how it has changed over time and how it sits within the garden or surroundings – its context, advises Historic England. Research the history of your home, know what makes it of special interest and factor this into your proposals. It’s also a very good idea to hire an architect.
Masker said: “That understanding comes from analysis of the listed building which is time-consuming and not cheap. But the better the assessment, the more likely you are to communicate to the local planning authority that you understand the historic asset and what you are proposing to do will protect and enhance its special interest.”
Enhancing original features
Which are the key features that must be kept? Conservation officers will want original elements, such as windows and doors, protected and preserved unless they are in a dilapidated or dangerous condition. Can these original features be incorporated into your scheme? For instance, in this listed barn conversion, the huge wagon doors have been filled in with modern steel-framed glazing, but the canopied doorway retained. This opens up the interior and allows light to penetrate deep into the barn making it more habitable while retaining its character.
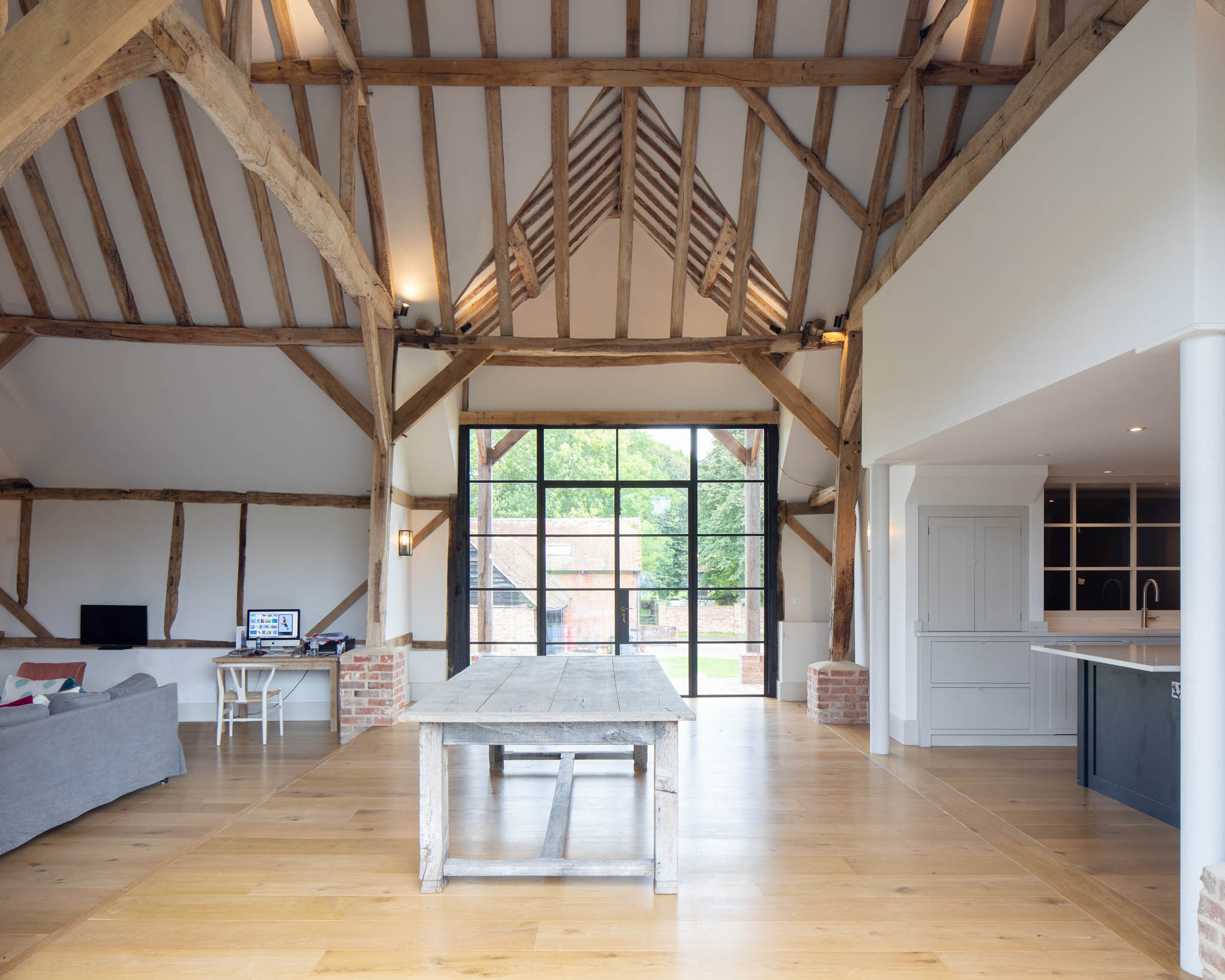
Opening previously hidden roof voids can work well in older buildings, creating dramatic, double-height spaces. Installing a mezzanine floor can help to zone areas that have different uses, like kitchen and sitting areas.
Period details
In might be that some of the original features that it would be great to see are hidden behind previous renovations. This might mean removing internal finishes to expose oak beams or stonework or ornate fireplaces. Alternatively, it may be possible to cover up historically important structural features that might not originally have been exposed, so long as it doesn’t cause damage and can easily be removed. For example, covering ancient brickwork with plasterboard or dry lining to improve energy efficiency and create a different aesthetic.
How big can my new extension be?
It’s important a new extension doesn’t dominate a listed building, according to Historic England. In practice, this usually means it should be smaller and lower. Cottages and lodges can easily be dominated by big new extensions. There is no national rule on the percentage increase in size allowed, although some local authorities do set limits. Much will depend on the size, character and setting of your house. This is where the negotiating skills of an experienced, local architect can help
Where should it go – side, rear or front?
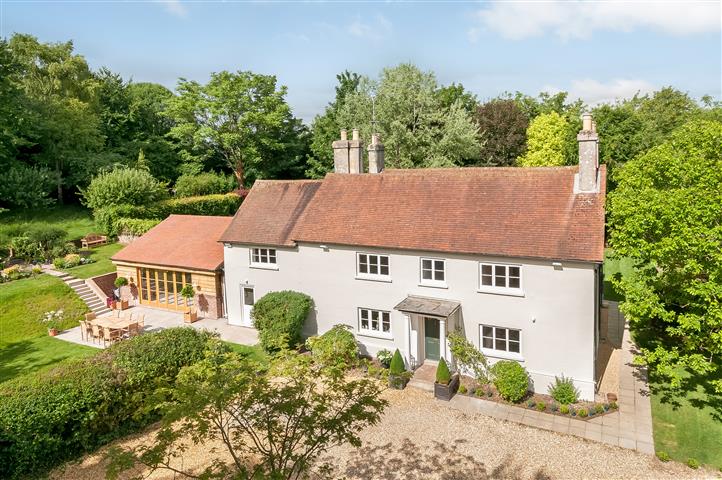
Historic England says a new extension will have less effect on the architecture if it’s built on the back and not seen from the front. Side extensions can work well too as in this example. The simple, single-storey timber frame extension is clearly subservient to the Grade II listed Georgian house. Permission is rarely given for an addition that projects to the front of a listed building as the front facade is usually the most important and visible part of a historic house. That said, if the building was previously extended at the front, it may be easier to remove and replace more recent additions than changing the original fabric at the back or side.
What about loft and basement conversions?
Basement and loft conversions probably won’t get the green light from your local conservation officer. Masker explained: “Digging a new basement could undermine the listed building above, so isn’t likely to be approved. If there is an existing basement making it habitable is possible but issues to consider include any original building fabric which needs to be kept, such as arched openings with dairy slate shelves. There is likely to be a lack of headroom as floor to ceiling heights tend to be low in basements and digging down could be a problem if there is an old brick floor, for example.
“Loft conversions are fine if original timbers are preserved. The difficulty comes if you want to remove timbers, like purloins and braces, in the roof space as they likely to be part of the historic building fabric. A new staircase might have to go through the original ceiling. It’s all about assessing what is important historically, what needs to be protected.”
Choosing the right materials
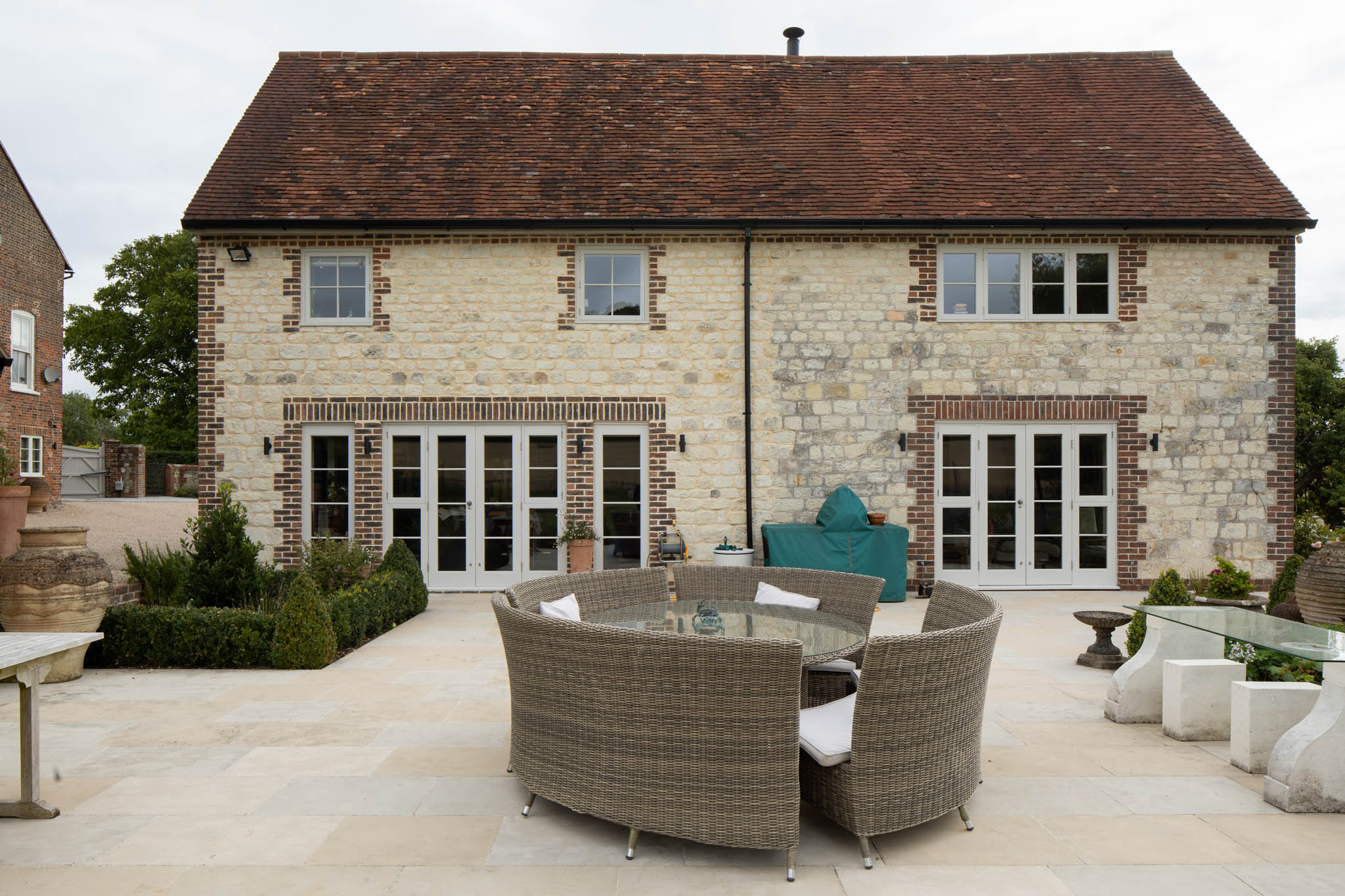
Cleverly contrasting materials can work well. Modern glass extensions have become a popular way to extend a listed building. They may please conservation officers who want to make it obvious which parts of the building are old and which parts are new. Timber-frame extensions to brick or stone houses can also serve this purpose to great effect.
Historic England warns the contrasting effect should not be so dramatic that the addition is more prominent than the main building. Alternatively, use matching materials, such as hand-made bricks and clay tiles, so the new extension blends in with the listed building. Specialist suppliers can produce bespoke orders to copy the original or it may be possible to find suitable reclaimed materials. In this instance, a new extension to a listed farmhouse is built from the same white stone and clay roof tiles with identical detailing. The effect is seamless.
Connecting doorways
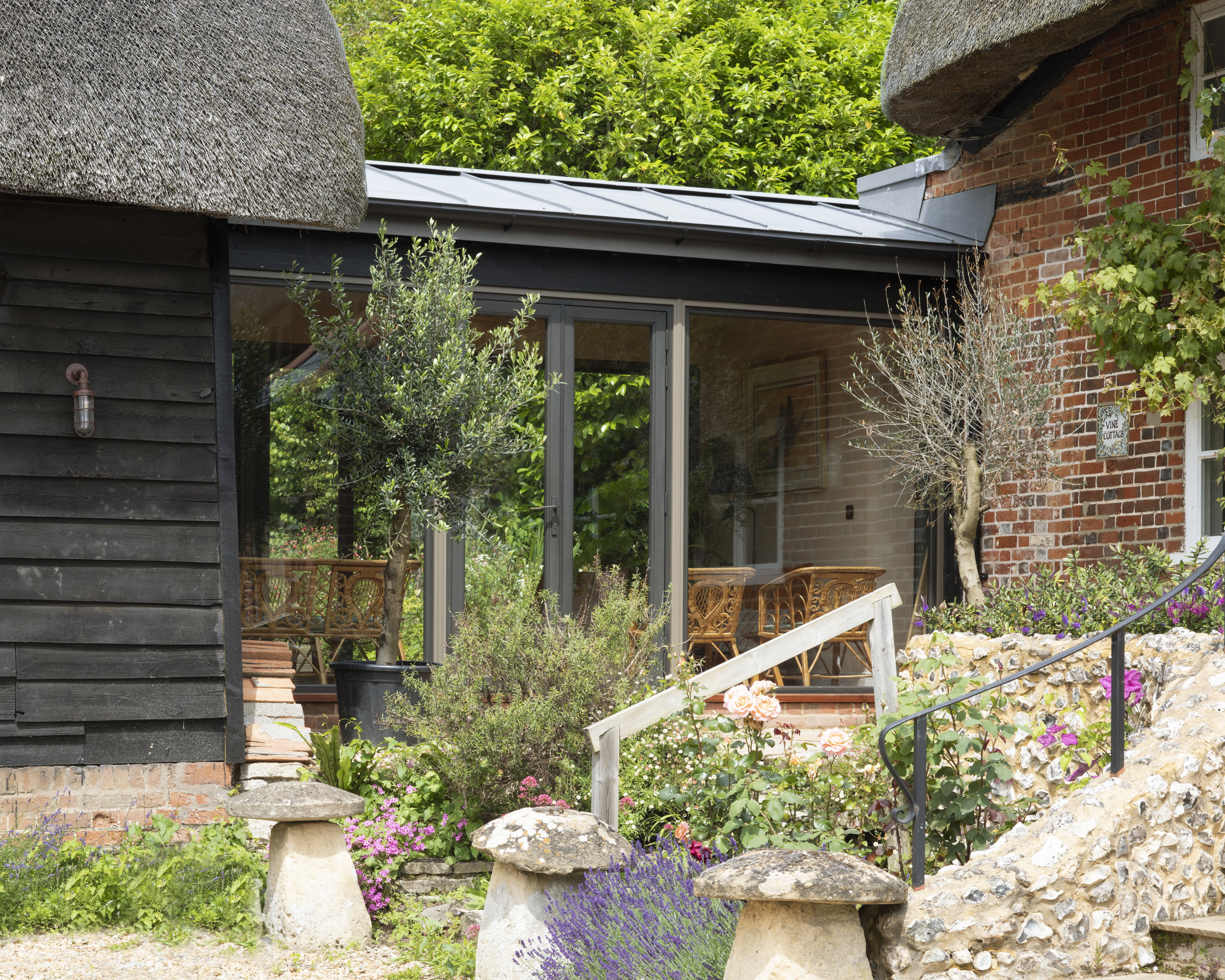
When building an extension, you will need to connect the old and new. If there is an existing doorway, it may be possible to avoid removing any historic fabric but sometimes a new opening will be needed. A new doorway may destroy period details, such as ornate plaster coving. “Once old fabric is removed it is lost forever,” warns Historic England. In some cases, it may be possible to knock through a more recent wall. Exactly where to position the new doorway requires careful consideration from a structural engineer. Even in modern houses removing part of a wall can cause structural problems.
Clearly there are lots of design issues that need careful consideration So, you will need a good architect. Look for an architect with experience of working with listed buildings. A good start is to visit our "Find Professionals" page Recommendation is also important. Draw up a shortlist and make sure you like the architect you choose. Be aware the title ‘architect’ is protected by law. People who trade as ‘architectural designers’ or ‘architectural technologists’ won’t have completed the rigorous seven-year training for an architect.
Thanks go to Scot Masker of Masker Architects for his help in writing this article, and for supplying all of the images.
