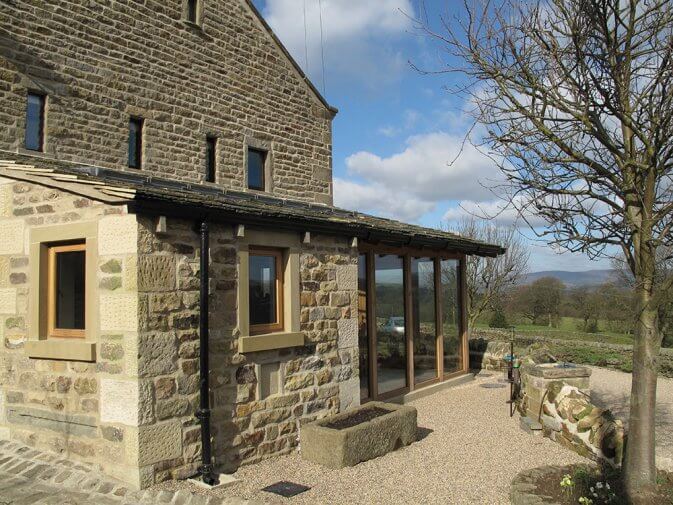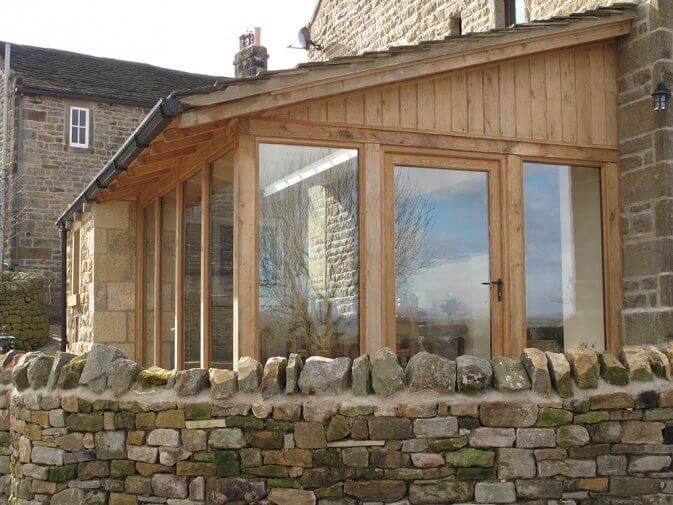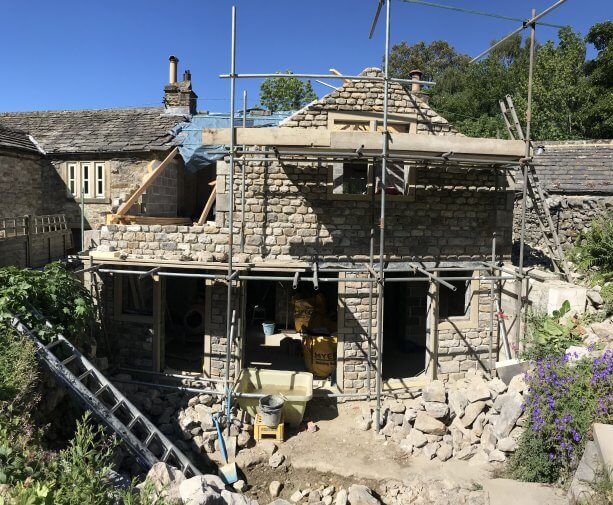Extending your home in a national park
Extending your home in a national park
Living within an area celebrated for its stunning natural beauty and wildlife comes at a price, including a tougher planning regime
Living in a National Park ticks lots of boxes when it comes to location, quality of life and being close to nature. They are wonderful places to live as well as for recreation and tourism, attracting millions of visitors each year. It’s perhaps no surprise then that planning policies are more stringent. While most homeowner projects involve relatively minor development, the cumulative impact over time could result in creeping suburbanisation, slowly eroding the national park’s character, say planning chiefs.
What is a national park?
National Parks were created in 1951 to give long-term protection to vast swathes of beautiful, sometimes remote, countryside. They are designated on behalf of the entire nation to protect the stunning landscape and wildlife habitats. Today there are 10 National Parks in England, three in Wales and two in Scotland. The most recent addition was the South Downs in 2010. Each national park is run by its own authority which usually decides all householder planning applications submitted within its boundary.
What should homeowners expect when they put in a request to change their homes?
For starters, more scrutiny of the proposal’s impact on the landscape and whether it can be seen, said Scot Masker, founder of Masker Architects, who has helped numerous clients in South Downs and New Forest National Parks to extend and remodel their homes. Projects need to be sensitive to their surroundings - and not a blot on the landscape.
In addition, be prepared for strict size limitations. Most National Parks have a limit up to which you can increase the size of a house. In the New Forest, for example, the extension must not increase the floorspace of the dwelling by more than 30% of what it was in July 1982,” says Masker. There are exceptions to the 30% rule. If your property sits within one of the four main villages of Ashurst, Brockenhurst, Lyndhurst or Sway, you can go bigger. South Downs National Park has a similar 30% limit on home extensions.
Natalie Skeete, founder of Lymington-based Forest Architecture, points out if the 30% has already been reached by previous owners of your home, you can’t extend the property any further. “The property could be altered, of course, but the floor area or footprint would have to stay the same.”
And if you live in a “small dwelling” in a national park there are further restrictions whether it’s in a rural or more built-up area. “If the property was originally under 100sqm, you can only enlarge it to be 100sqm, so if the property was 80sqm, you can only add another 20sqm maximum,” says Skeete, who has a particular interest in conservation of historic buildings and contemporary design.
A design guide on alterations and extensions to homes in the Peaks District, explains why size limits are required in national parks. “If unchecked many buildings would be extended to such an extent that their original character would be lost. For example, making every small cottage into a three or four-bedroom house would alter the area beyond recognition.”

Image supplied by Peter Harrison Architects
Design Guides
Home extenders should also be prepared to face a certain degree of conservatism. Most national parks have their own design guide describing the local built heritage which extensions and alterations to properties are expected to reflect. The aim is to encourage high quality design that conserves and enhances the character and special qualities of the area.
The Peaks District, for example, has very simple building shapes. Original pitched roofs with plain gables should have an extension to match. Flat roofs are rarely considered appropriate. Most traditional buildings are made of only two materials – stone for walling and slate or blue tile for roofs. “This simplicity is a valued characteristic of Peak District buildings,” says the guide.
North York Moors is also known for its simple and modest traditional buildings. The design guide states: “An extension should reflect local distinctiveness in terms of scale, proportions, height, materials, position and detailing.”
Does this mean there isn’t much scope for creativity and cutting edge-design? Masker said: “Clients tell me their aspirations and I work out what can be achieved. That’s where professional skill comes in, making something work for the client and balancing that with all the other requirements, such as potential cost of the project and planning policy which all need to be addressed.”
He added: “I’m willing to try to push the boundaries of planning policy but I will warn clients if it’s likely to be refused. It’s not impossible to do something a bit different but it’s important to be realistic about what you are trying to achieve.”
Timelines
Before submitting your application, it’s a good idea to consult a planning officer and incorporate any modifications they suggest. Masker said: “If you have got the time, are patient and persevere you are more likely to get what you want. But if you don’t have time to negotiate and allow the scheme to gestate, then you are going to have to compromise and adhere more strictly to the rules.”
Planning applications in National Parks should be decided within eight weeks, as in every other part of the UK. But in practice it often takes longer, says Masker. He said: “Planning authorities are often ill-equipped to deal with the current volume and complexity of applications put before them. They are under-staffed and under-resourced. In National Parks, everything takes longer as there is more to negotiate. Consultants need to be ready to be proactive with the park authority and keep in touch as the application is being considered to understand what is going on.”
Consultant team
By using a local architect it’s not necessary to swot up on the planning policies and council guidance that applies to your project as they will have this knowledge and know how to apply it. What’s more they will have experience of dealing with the National Park planning authority and know the prejudices and predilections of the individuals making the decisions.
You may consider hiring the services of a specialist planning consultant, who knows the ins and outs of what policy applies to your specific site. Masker said: “I wouldn’t say it is necessary, but it depends on how confident the architect is drawing up the plans. A home extension isn’t very specialist, but it needs to be sensitive to the National Park’s requirements. If your architect is a bit inexperienced, or less risk adverse, then it may pay to get a planning consultant involved to round up the design team.”
In addition to a structural engineer, other consultants may be needed, too depending on the size and complexity of the project. Masker explains: “If it’s a large house extension in the countryside with nothing else around, you may want to get a landscape consultant involved to make the case that it’s not visually intrusive, a lighting consultant to show that it won’t cause light pollution and a drainage consultant for foul water and drainage. And, of course, you will need an ecologist for bats and other protected wildlife that may be affected as well as to satisfy Biodiversity Net Gain requirements. Plus, an arboriculturist to show your proposal won’t damage the roots of nearby trees.”

Image supplied by Peter Harrison Architects
Permitted Development Rights
Many homeowners undertake significant building work without applying for planning permission under Permitted Development (PD) rights. In a national park these rights are more restricted. This means home extenders will have to submit a planning application for projects which normally would not need one. Skeete said: “Not all properties have permitted development rights so if you have a property that doesn’t have them or they have been removed, you can only increase the size of your property by going down the planning permission route.” The best way to find out if your home has PD rights is to contact your local authority directly as it holds the planning history; details of previous planning applications.
Listed buildings
If your property is a nationally or locally listed building, you will face added challenge and a higher level of scrutiny. In addition to size limitations, your proposal will also need to satisfy conservation concerns and enhance the original building, says Skeete. “How it looks and how it adjoins the original building will be of prime importance. The massing and scale of the extension needs to be of a satisfactory form and size and usually appear subservient to the original building. The significance of a listed building means the floor area could be restricted even if it could be larger under planning policy as the aesthetic appeal of the extension needs to sit well alongside the original building and its setting.” And, of course, you will need listed building consent.

Image supplied by Peter Harrison Architects
If you are lucky enough to live in a National Park, be prepared to face more size and style restrictions when it comes to extending or altering your property. But with expert help you can still create a beautiful home that sits comfortably in its surroundings.
