Garden rooms – design ideas and expert advice
Garden rooms – design ideas and expert advice
Whether your family needs more space for work, play or simply somewhere to sit in summer, garden rooms have never been more popular. From traditional timber buildings oozing rustic charm to cool and contemporary garden pods, there’s endless choice, aesthetically as well as practically. Outbuildings offer homeowners a more affordable way to extend their homes while blurring the boundaries between inside and outside.
Thanks to Rupert Elliott, project designer and marketing manager, Oak Designs, who helped with expert advice.
Garden room ideas
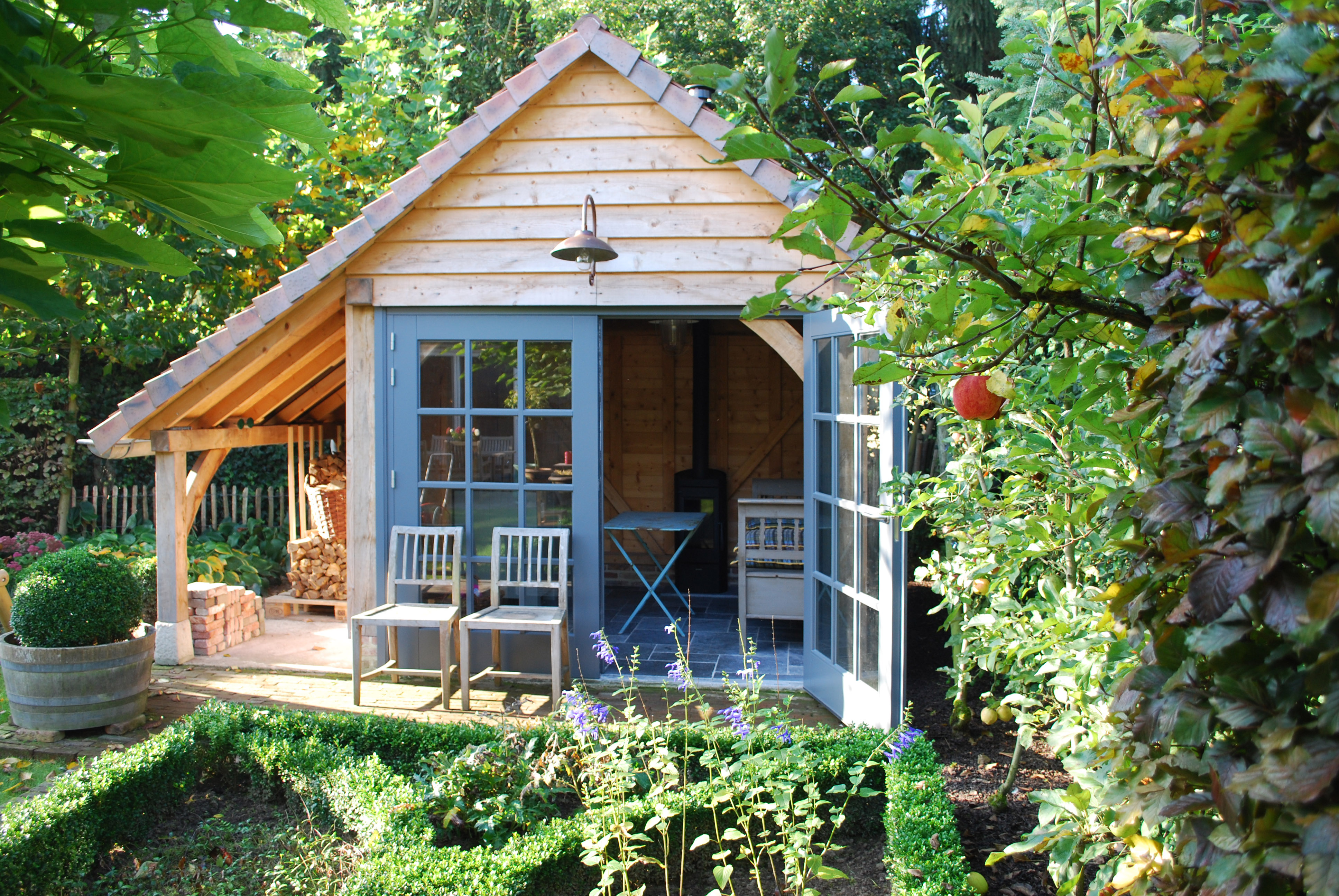 Image supplied by Oak Designs Co.
Image supplied by Oak Designs Co.
“Outbuildings have become an extremely popular way to add living space to property, especially since the pandemic with people spending more time in their homes and gardens,” said Rupert Elliott of Oak Designs. “The most popular designs we are seeing at the moment are garage/workshop and home office combinations as well as oak frame gazebos that people use to create outdoor entertaining areas and built-in outdoor kitchens that can be used all year-round.”
Garden rooms can be supplied in ready-to-assemble kit form, made to measure designs where you select your fittings from a manufacturer’s shortlist or bespoke, one-off buildings. Of course, you can always hire an architect to design one for you or have a go at creating and building your own.
Built-in outdoor kitchen
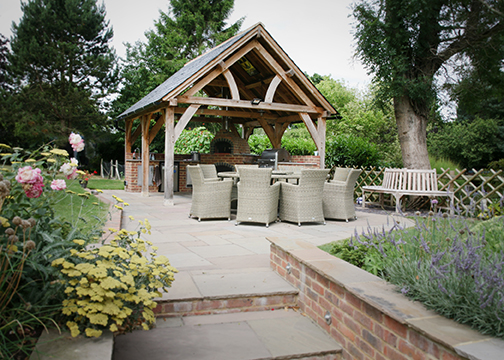
Image supplied by Oak Designs Co.
Al fresco dining has become hugely popular in recent years. Forget portable BBQs, today’s outdoor kitchens feature hobs, grills, pizza ovens, prep surfaces and even sinks and fridges. They are perfect for parties with friends, family gatherings or even a candlelit dinner for two. Cooking food inside and carrying it outside isn’t quite the same. Plus, the chef spends too much time indoors away from their guests. So, the solution is to bring the kitchen outside. Given the fickle British weather it makes sense to invest in a cover for your built-in outdoor kitchen. This attractive oak frame gazebo, by Oak Designs, provides an open but still covered area positioned next to a patio and dining area for convenience.
Garden studio/office
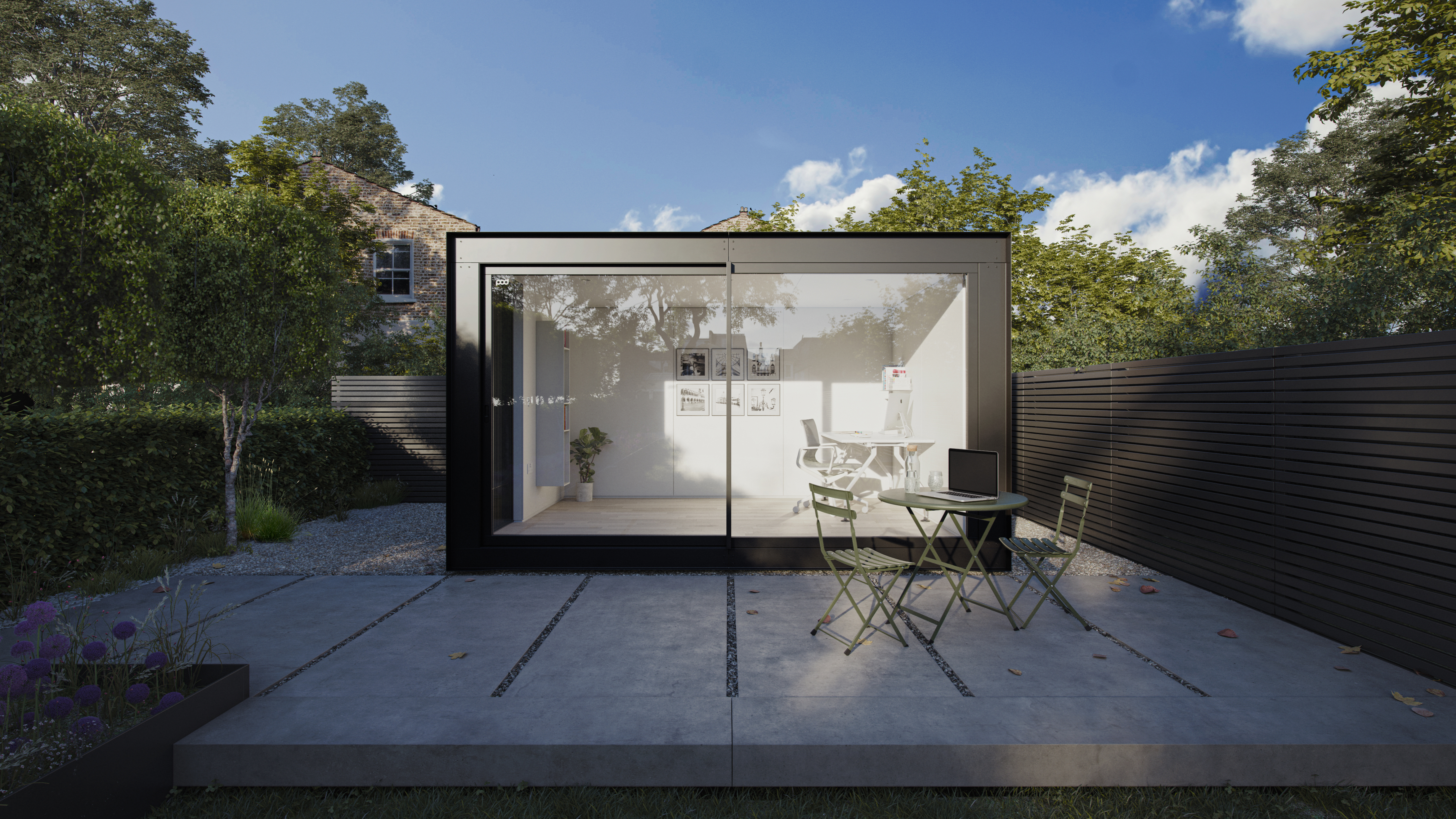 Image supplied by Pod Space
Image supplied by Pod Space
Most companies are adopting a flexible work policy, so 2022 will see millions of people continue to work from home. When working in pyjamas was still a novelty, the kitchen table was okay. But as people are seeking solutions for the long-term, a garden office offers a peaceful sanctuary away from domestic distractions, such as loading the dishwasher. Designs and sizes vary considerably. Even a small narrow plot can provide enough space for a garden office or study. At just 3.6m by 2.6m, this stylish garden pod can add a valuable extra room, helping to ease pressure on a busy household. For year-round comfort make sure your garden office is insulated, heated and fully wired with wi-fi. Good natural light is essential, too.
Pool house
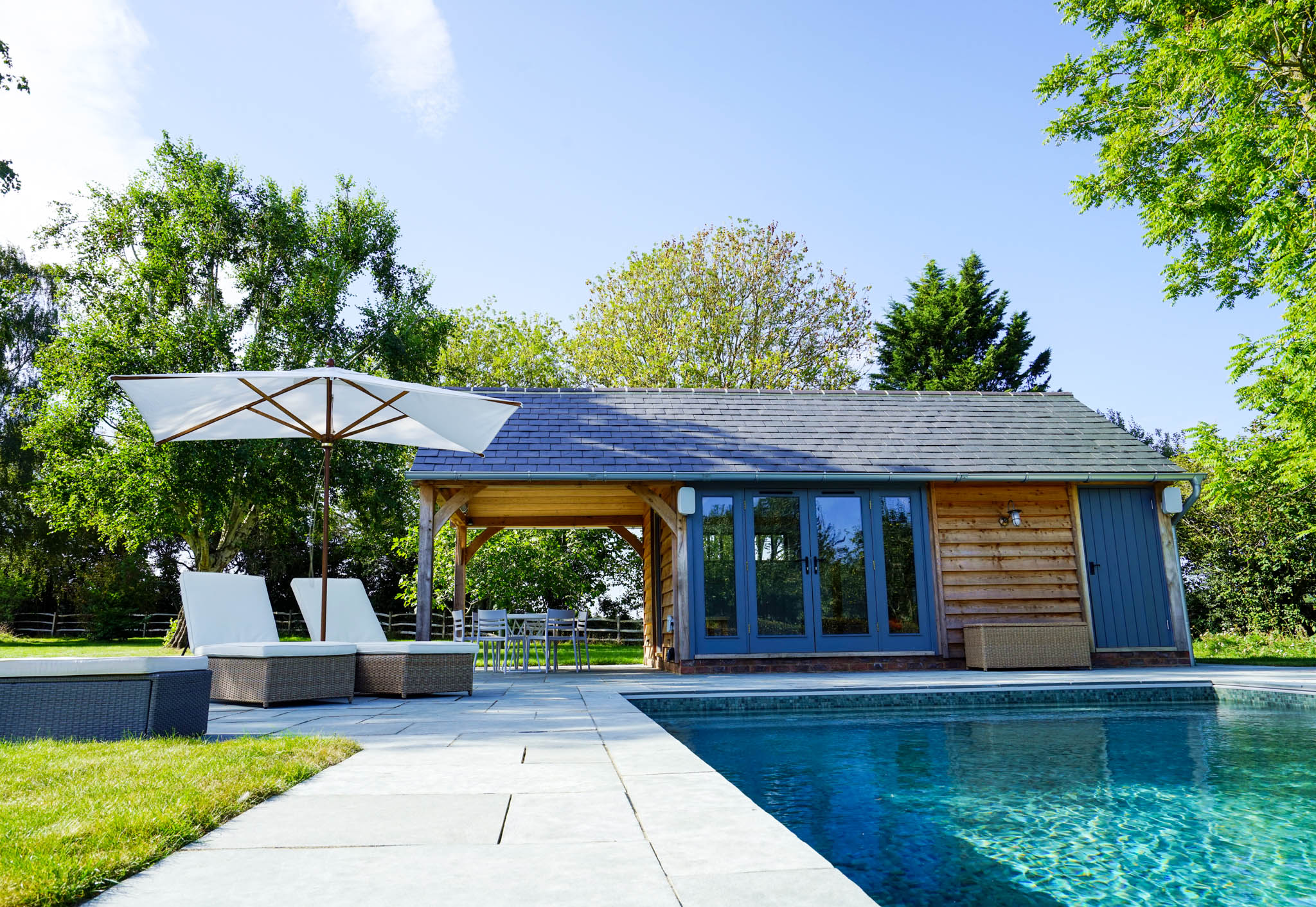
Image supplied by Oak Designs Co
Those lucky enough to have big properties might want to create a family hub with everything they need for leisure in their garden, including an outdoor swimming pool. A pool house will complete the set up and create a space that can be used for other recreational purposes too. Pool houses typically include a simple changing area with a toilet/shower, so you don’t have to trek back to the house in wet swimwear. Plus, storage for pool toys. If big enough, it can also house essential equipment like pumps and filters.
This pool house, by Oak Designs, has a large overhanding roof that doubles up as a useful patio cover, providing both indoor and outdoor space. Given our unpredictable climate it pays to opt for garden rooms that are super flexible. Adding a hot tub or outdoor bar will make the pool even more of an attraction.
Summer house
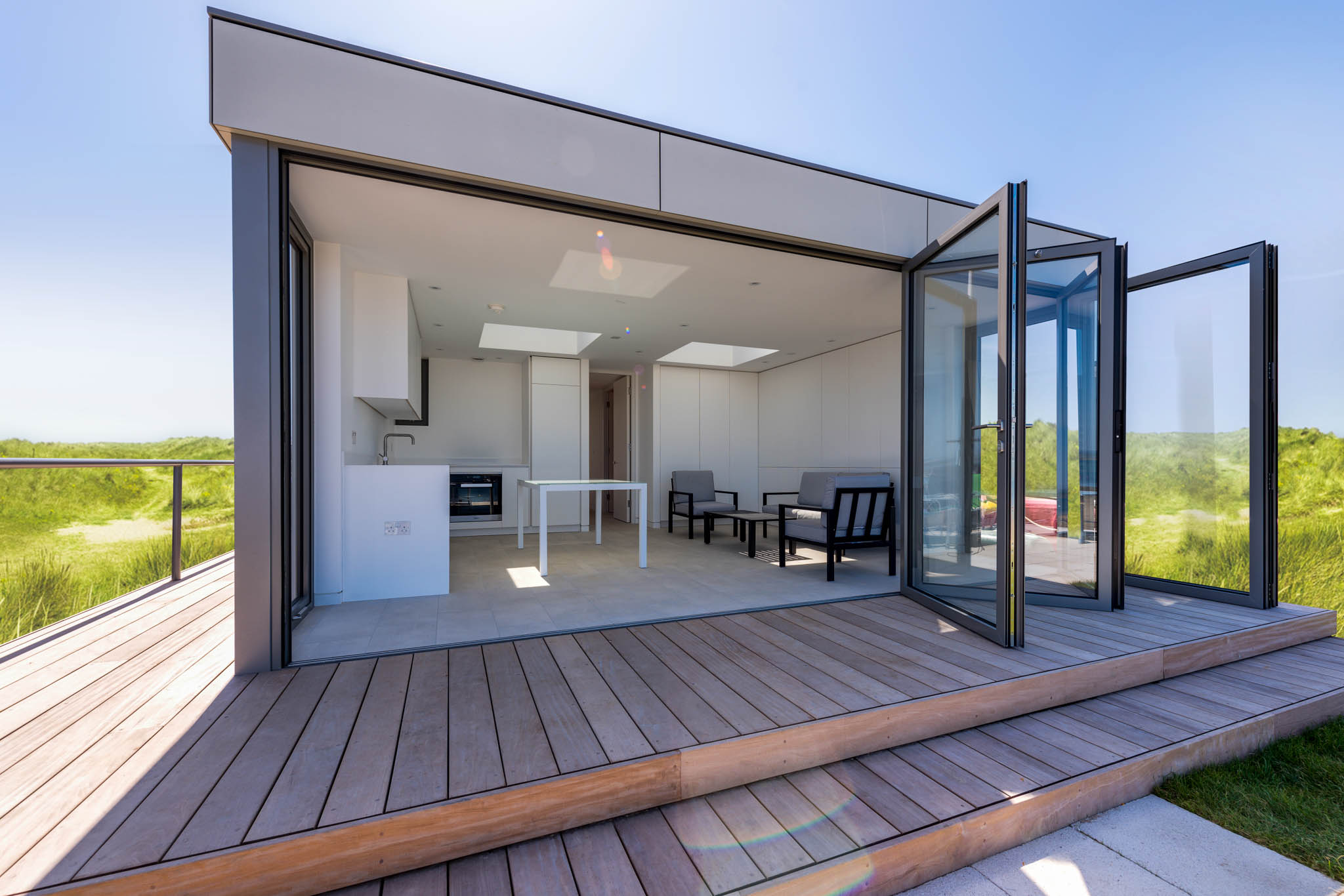 Image supplied by Pod Space
Image supplied by Pod Space
A light and airy summer house is quintessentially British. Think cucumber sandwiches and afternoon tea. They provide somewhere to entertain where you can admire views of the garden or a quiet retreat. There are plenty of styles available from Norwegian log cabins to modern rooms with full height glazing, like this bespoke product by Pod Space. Some come with doors that fold back to expose the entire room to the garden while you enjoy a glass of wine as the sun goes down. It’s the perfect space for a couple of chairs and a table. A summerhouse can also double as an art or yoga studio. What could be better than doing your sun salutations with floor to ceiling views connecting you to the outdoors.
Home gym
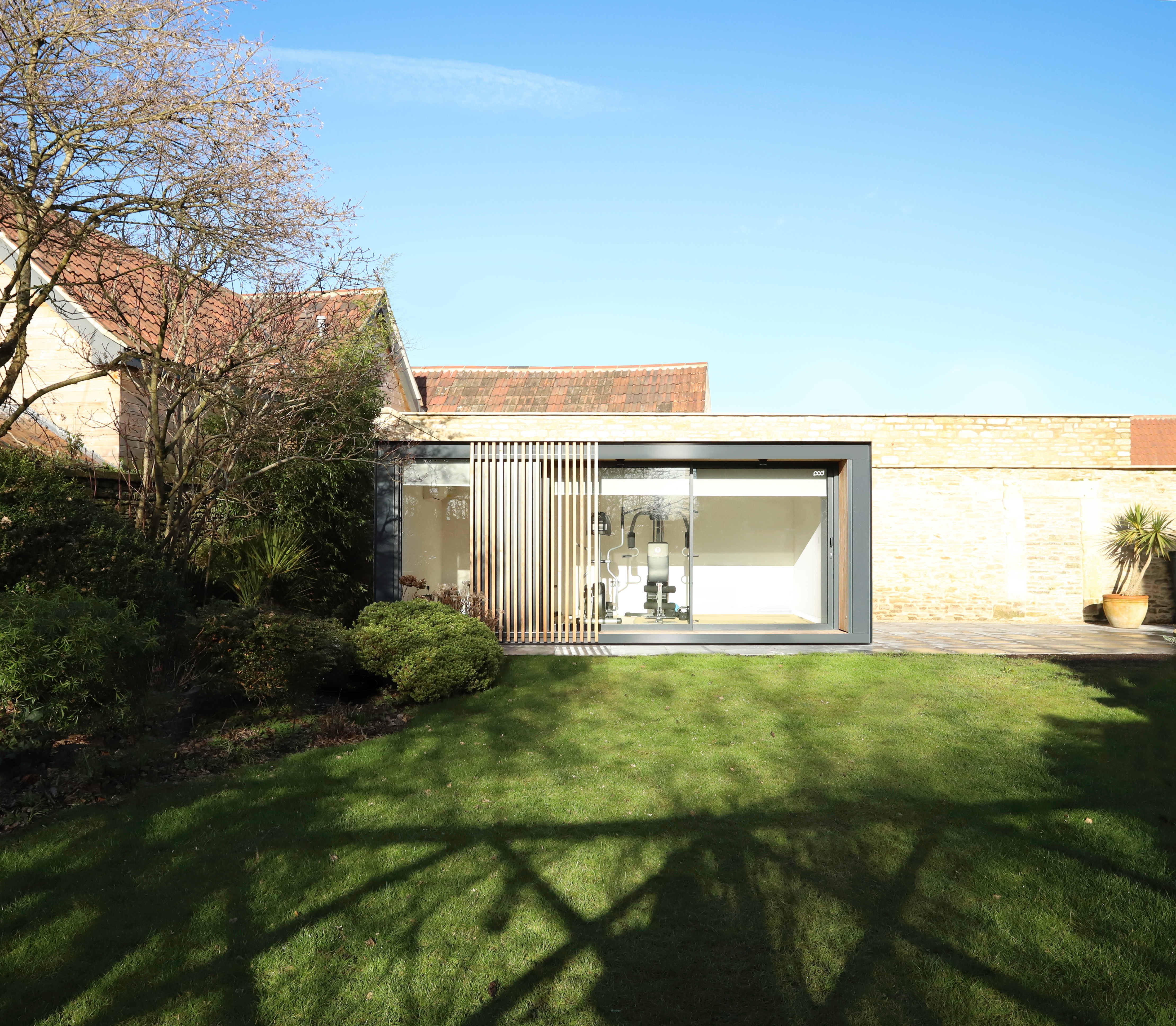 Image supplied by Pod Space
Image supplied by Pod Space
When leisure centres and gyms closed during the pandemic, many people turned to home-based exercise, panic buying bikes and barbells in the same way as toilet paper. Home exercise is a trend that looks set to continue with the growth of remote workouts and apps. Building your own gym at the bottom of your garden could make your workout schedule more achievable. You may need to factor in a few extras into the design, such as a reinforced roof or floor joists to take the weight of gym equipment. Fully kitting out a functional fitness space could cost £5,000-plus.
Extra guest room
When friends or family come to stay, where will they sleep? A detached guest house or granny annexe that doubles as a home office or den, will increase your living space. And it has the added benefit of allowing both you and your guests a bit of privacy and independence. A guest house can be tiny with just enough space to squeeze in a sofa bed along with a chair and perhaps a mini fridge for drinks and snacks. Bigger versions may feature a kitchen, living room, bathroom and even balcony. Don’t skimp on the essentials. Electrics, plumbing and insulation all need to be factored in along with fittings and fixtures.
Design tips
When it comes to style, you will need to consider whether you want an outbuilding that blends in effortlessly with your home and garden or a standout feature. If it’s close to the house, take inspiration from its roof shape, suggests Elliott. Materials are important, too. While an aluminium and glazed box design will always make a striking statement, it may not be the most sympathetic option for a period property whereas traditional materials like oak and clay tiles have stood the test of time and will weather well. To make sure it’s the right size, plot out the outbuilding’s dimensions with stakes and string where you in your garden.
Think about “future-proofing” your design so different uses can evolve over time, suggests Elliott. A full span oak frame building, offering the same height at the front and back, has more potential uses than a catslide version, he said. And it’s more cost-effective putting in doors and windows at the time of assembly rather than retrofitting. “These elements can be needed if, for example, you were thinking of changing part of your oak frame garage into a home office or guest suite further down the line,” said Elliott. Similarly, turned studwork can allow for insulation to be fitted in future.
Do you need planning permission for an outbuilding?
Permitted development allows you to add a single-storey garden room to your property without planning permission providing the ridge height is no more than 4m (2.5m if within 2m of the property boundary), it isn’t in the front garden, doesn’t have a balcony and the total area of all sheds, extensions and outbuildings, including your proposed garden room, doesn’t exceed 50% of the total area of land around your house.
If you live in a listed building or a conservation area, national park or area of outstanding natural beauty or you plan to use your garden room as self-contained living accommodation, you will need planning permission. It’s always best to check with your local planning authority.
Building Regulations don’t usually apply to outbuildings if the floor area is less than 30 square metres. It will need to comply with Building Regs, however, if you ever plan to sleep in it or use it as a guest bedroom. Electrics will need to comply with Part P of the Building Regs.
Garden rooms can be used for pretty much anything. Big or small, they will boost your living space, make the most of unused pockets of your garden and increase your entertainment options, too.
