Getting the roof design right
Getting the roof design right
The roof is central to how a building looks and performs. It need not just be functional, keeping the rain out and adding insultation, but can add serious wow factor too. As such, the roof is vital to the overall design. Here are some top tips to help you make the right roofing choices for your project.
Pitched or flat?
The first decision you need to make is whether to go pitched or flat. A flat roof can have a tacky 1970s vibe or look cool and contemporary depending on the overall design of your extension. A flat roof plonked on top of a traditional brick building can look ugly and unfinished. That said, a flat roof can fit seamlessly over a structure that is ultra-modern in style and materials.
Flat roofs
Flat roofs have a bad reputation for leaking. Old fashioned roofing felt was largely to blame as it moved and cracked as the outdoor temperature changed. Modern flat roofs, however, are made from completely different materials, such as flexible, reinforced plastic membranes that allow movement without compromising waterproofing ability. This has revolutionised the flat roof industry.
Today flat roofs have an expected lifespan of 20 to 30 years. The term flat roof applies to any roof that has an angle of less than 10 degrees. “No flat roof is completely level as it needs to have a slight slope to allow for rainwater drainage,” said Winchester-based architect Scot Masker.
Right pitch of roof
Pitched roofs remain as popular as ever, adding an elegant, traditional touch to a building. Choosing the right degree of pitch to your roof depends very much on the overall design. Your architect can advise on the most suitable slope. Masker designed a two-storey garage conversion with a steeply pitched roof as part of a major refurbishment of a Grade II listed house. The angles and plain clay tiles play an important role in the extension blending with the historic house rather than standing out as a modern addition.
Clay tiles typically need at least a 40-degree slope whereas slate tiles are more suitable for a shallower pitch. “Clay tiles need a steep pitch to allow rainwater to run off and to prevent frost damage. Some clay plain tiles have special grooves that enable them to be laid on lower pitches of 35 degrees but not all,” said Masker.
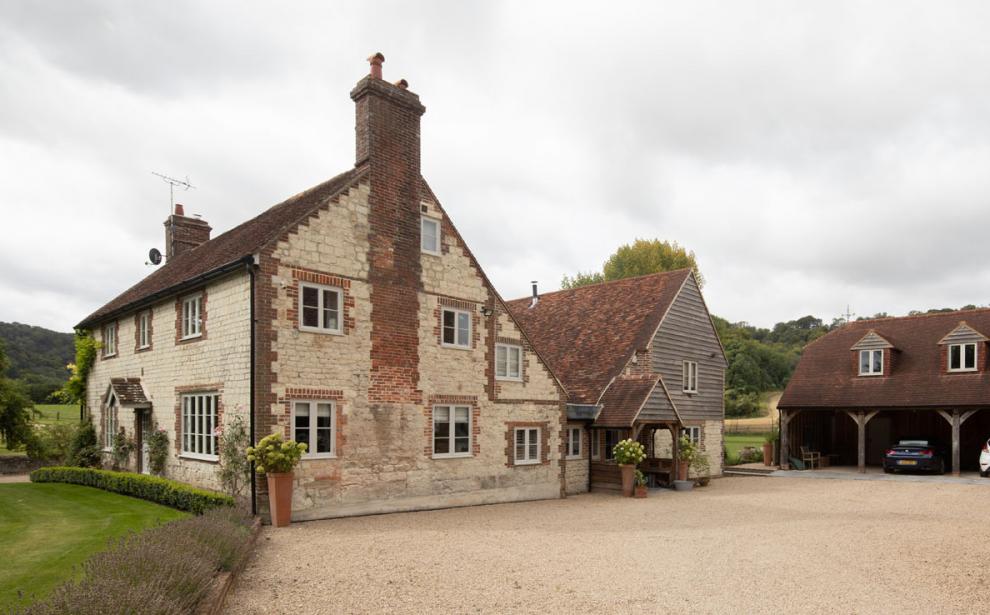
Image credit: Pro Vision, architect Scot Masker
Topped with turf
A flat roof can provide the perfect surface for an eco-friendly ‘living’ or green roof. Imagine looking out from an upstairs window on to a wildflower meadow on the roof of your single-storey rear extension. The effect can be stunning and the green space provides important habitat for birds and bees. Be aware green roofing requires careful planning and the right build-up of component layers. It is also quite heavy and will require maintenance, so access needs to be considered at the design stage. Planting succulents, such as sedum, can give the green look while being virtually zero maintenance.
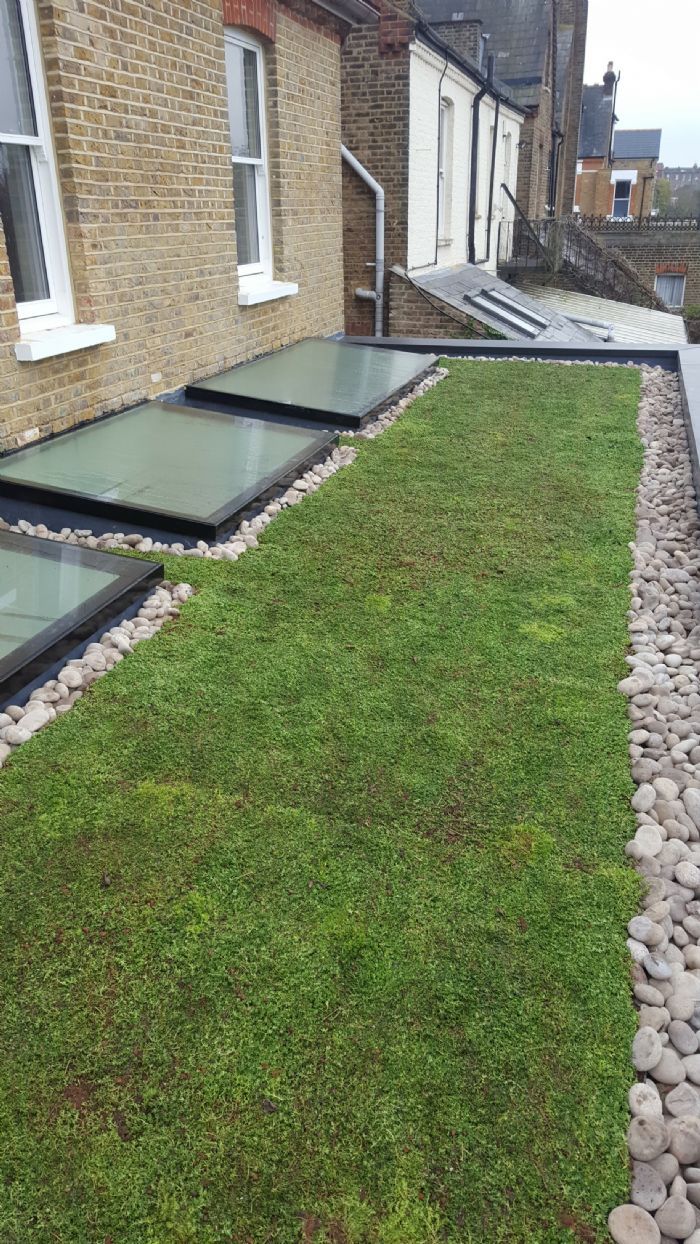
Image credit: Green Roofs Direct
Wow factor finishes
Today’s metal roofs are far removed from corrugated tin huts of old. Modern materials, such as zinc, aluminium, copper or galvanised steel, can add instant wow factor. New Forest based architect Natalie Skeete has designed extensions with metal roofs, including a photographer’s studio in the garden of a Grade II listed property. The timber frame structure has a Corten “floating” steel roof sitting atop a band of frameless glazing. The naturalising oxidising finish give a beautiful colour and texture to the roof.
A well-installed metal roof will last between 40 to 70 years. There are downsides, however. A metal roof can be noisy during heavy rain or a storm. Layers of insulation can minimise the sound heard inside but will add to the cost.
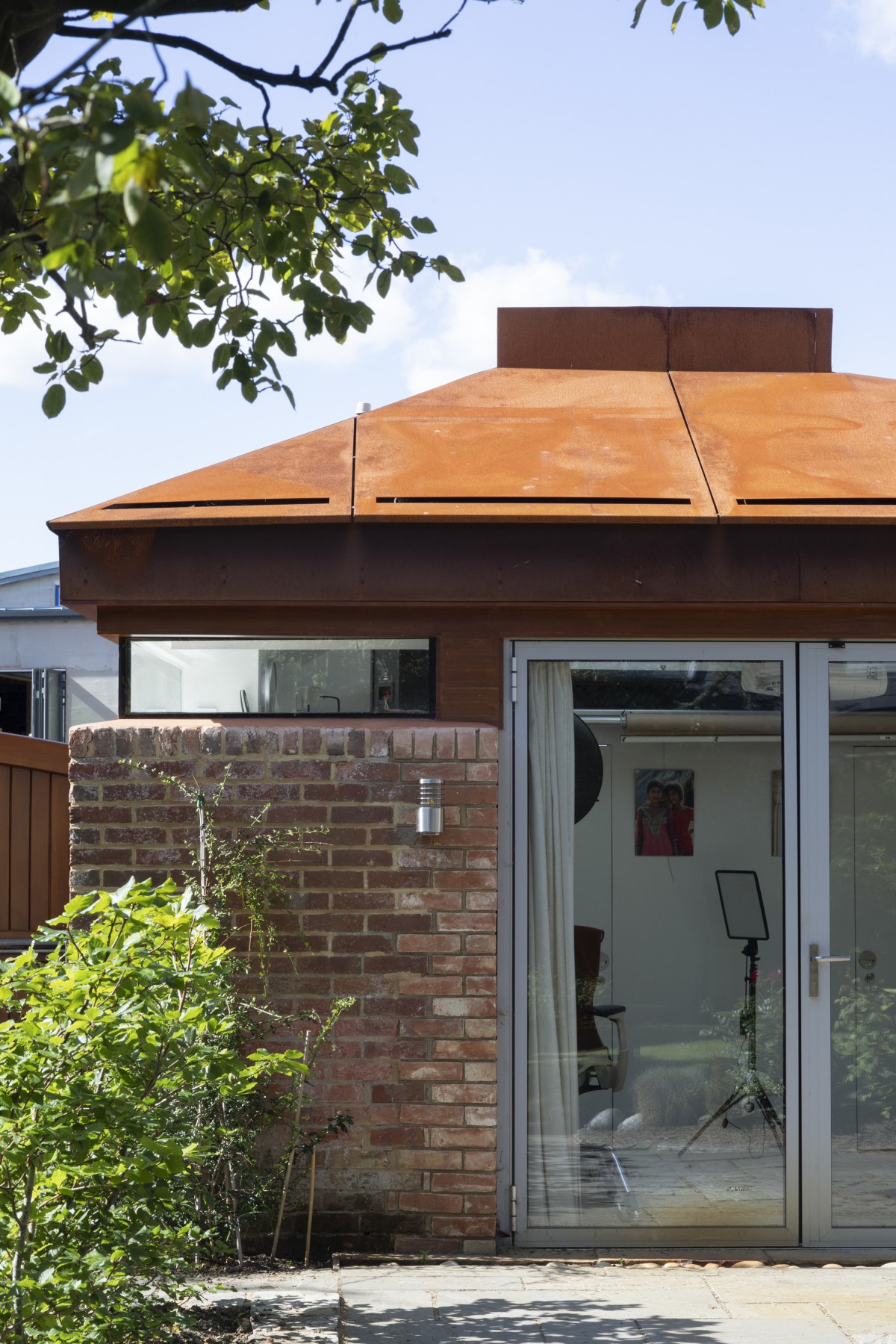
Image credit: Forest Architecture, photographer Richard Chivers
Consider the context
The roof should integrate well with its surroundings. It needs to take full account of the local context. “A single storey rear extension will typically have a flat roof solution because a pitched roof might conflict with a first-floor window and block the upper floor view in the original house,” said Masker. Meanwhile a two-storey extension often needs to be subservient in size to the existing house or there may be overlooking issues with a neighbour. A disproportionately high roof may cause concern to the local planning authority. Responding to the local context ranges from repeating local building patterns through to deliberate and considered contrast.
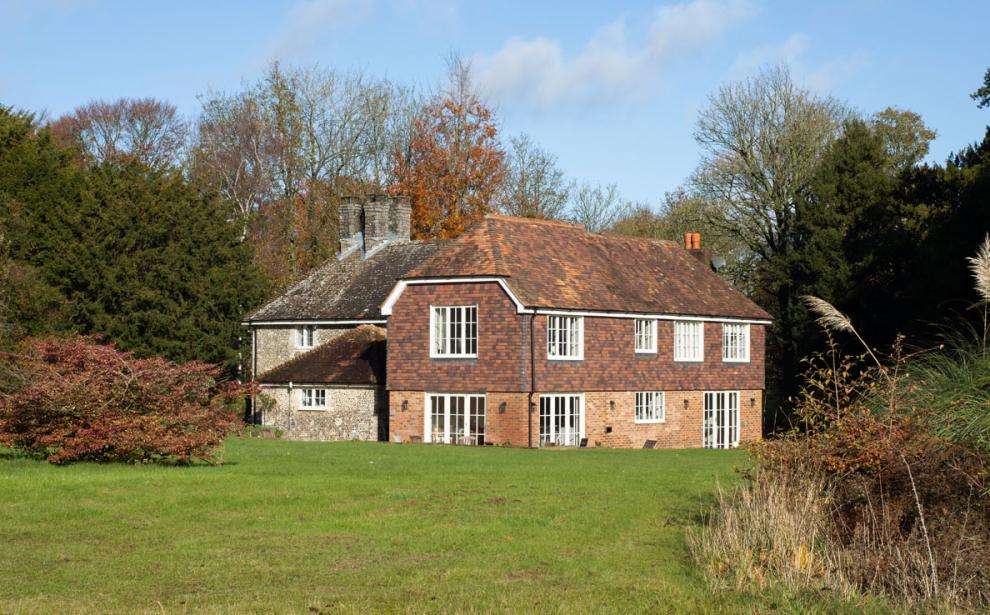
Image credit: Pro Vision, architect Scot Masker
Can you gain extra space and light?
The roof design can shape the living space inside. For example, sloping the ceiling along a pitched roof, creates a vaulted ceiling instead of a conventional flat ceiling. A steep slope offers plenty of potential for gaining extra height and adding features like overhead windows and skylights. If the ceiling is tall enough, a double-height space might be used to provide a mezzanine floor now or in the future. If you are looking to maximise light and achieve internal height with a flat roof, a lantern skylight can create a stunning interior space.
The roof is a crucial design element when it comes to the look of your home extension and how it performs - yet is often overlooked. Get it right, however, and you will reap the rewards for years to come.
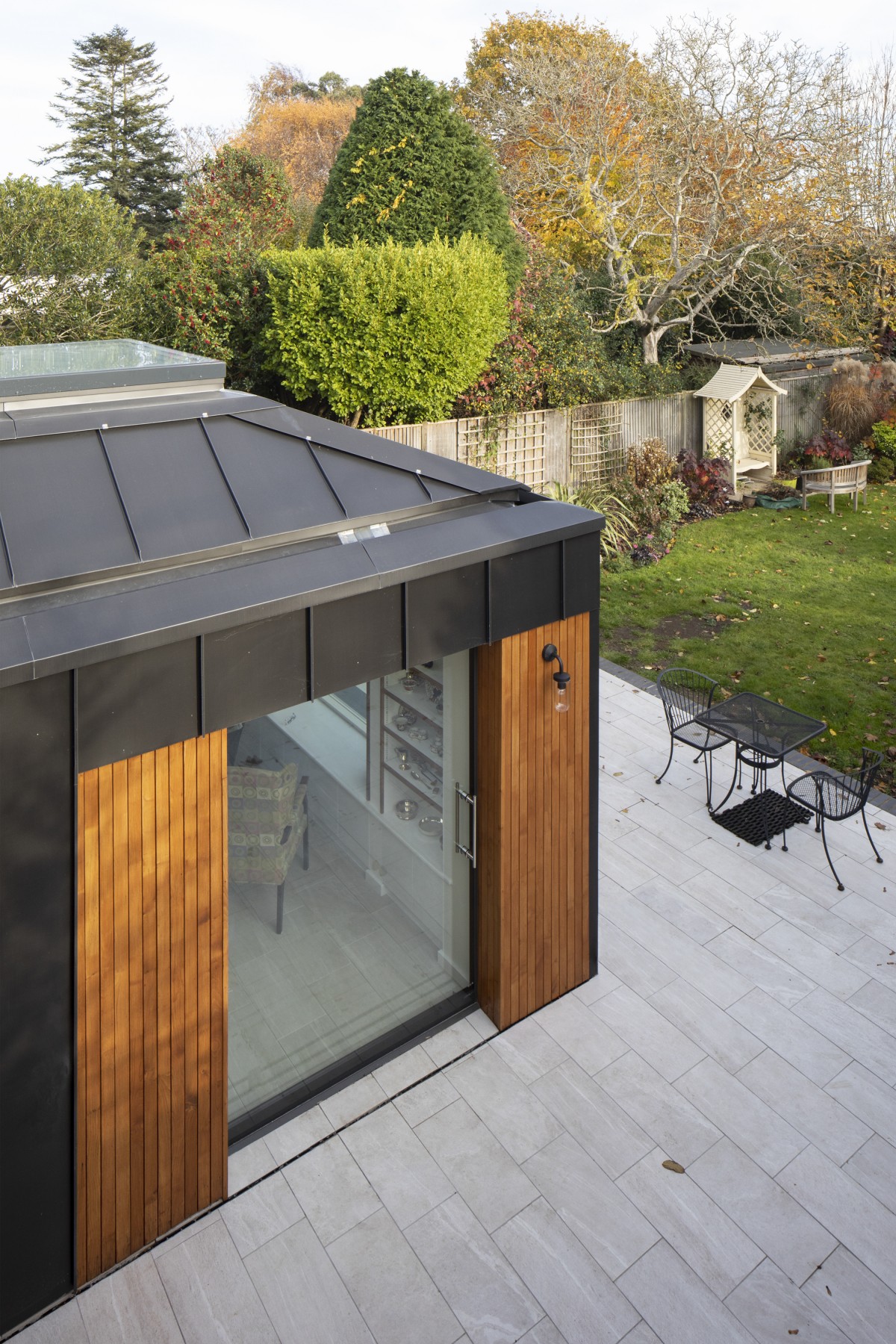
Image credit: Forest Architecture
