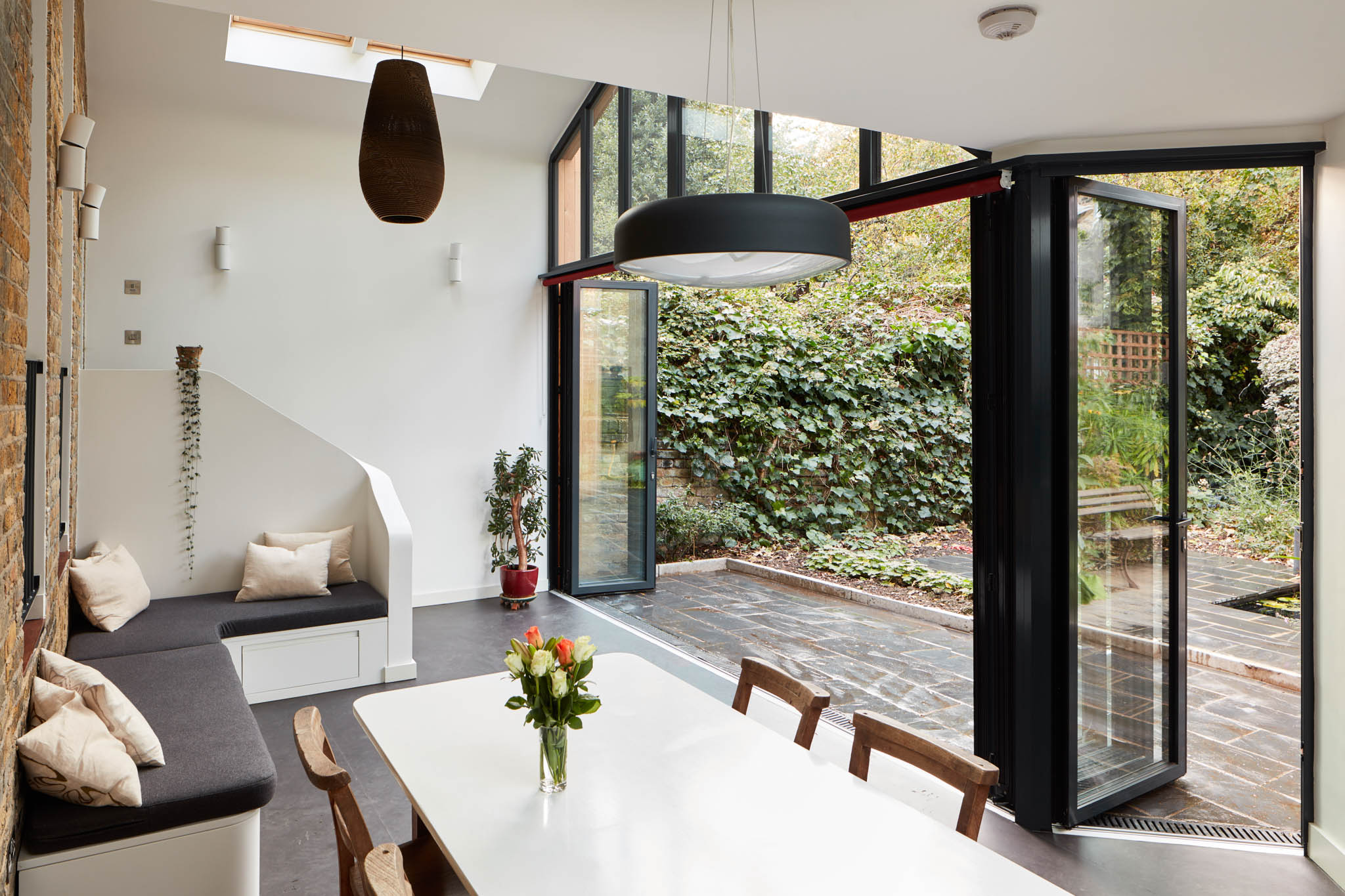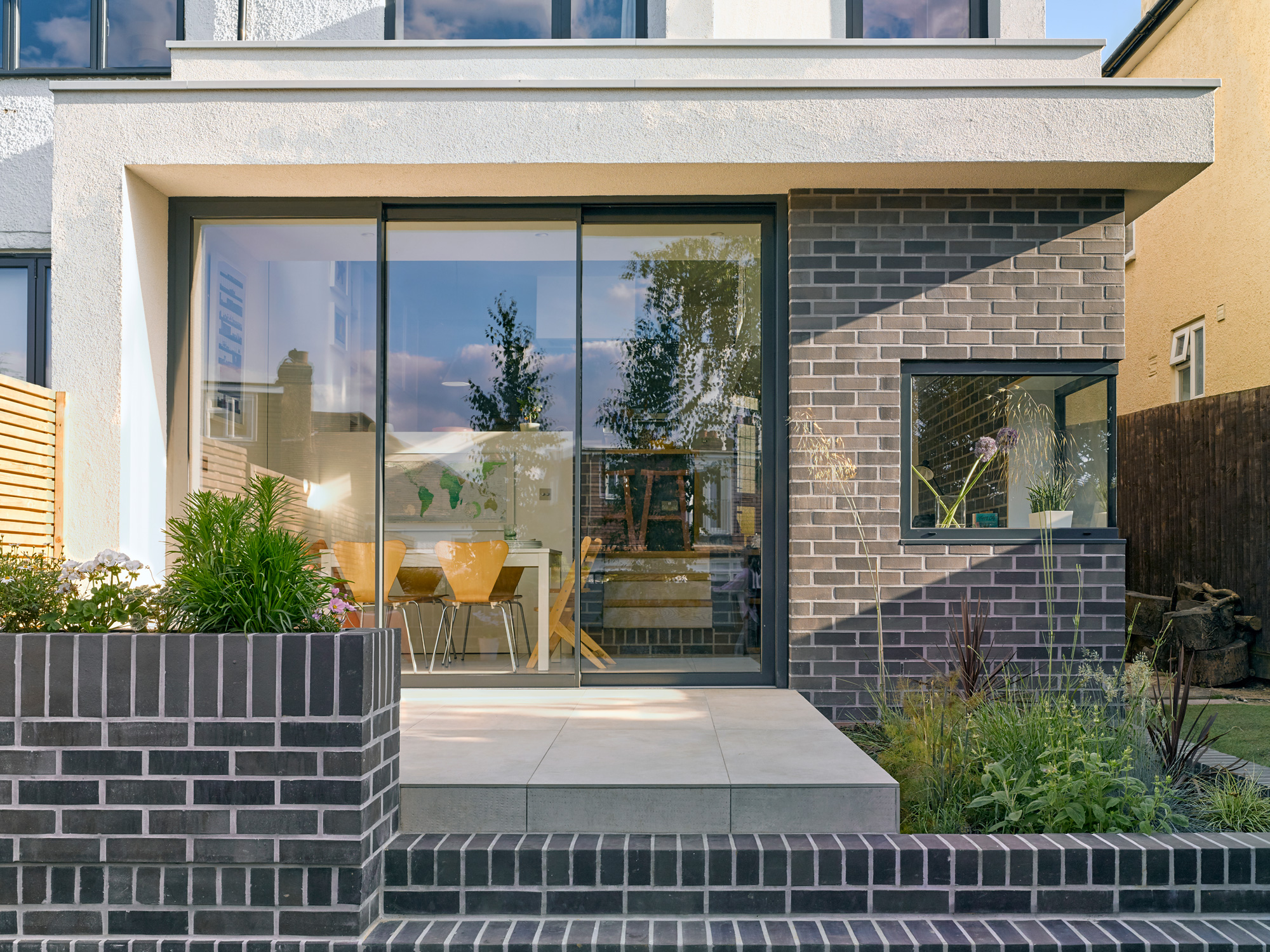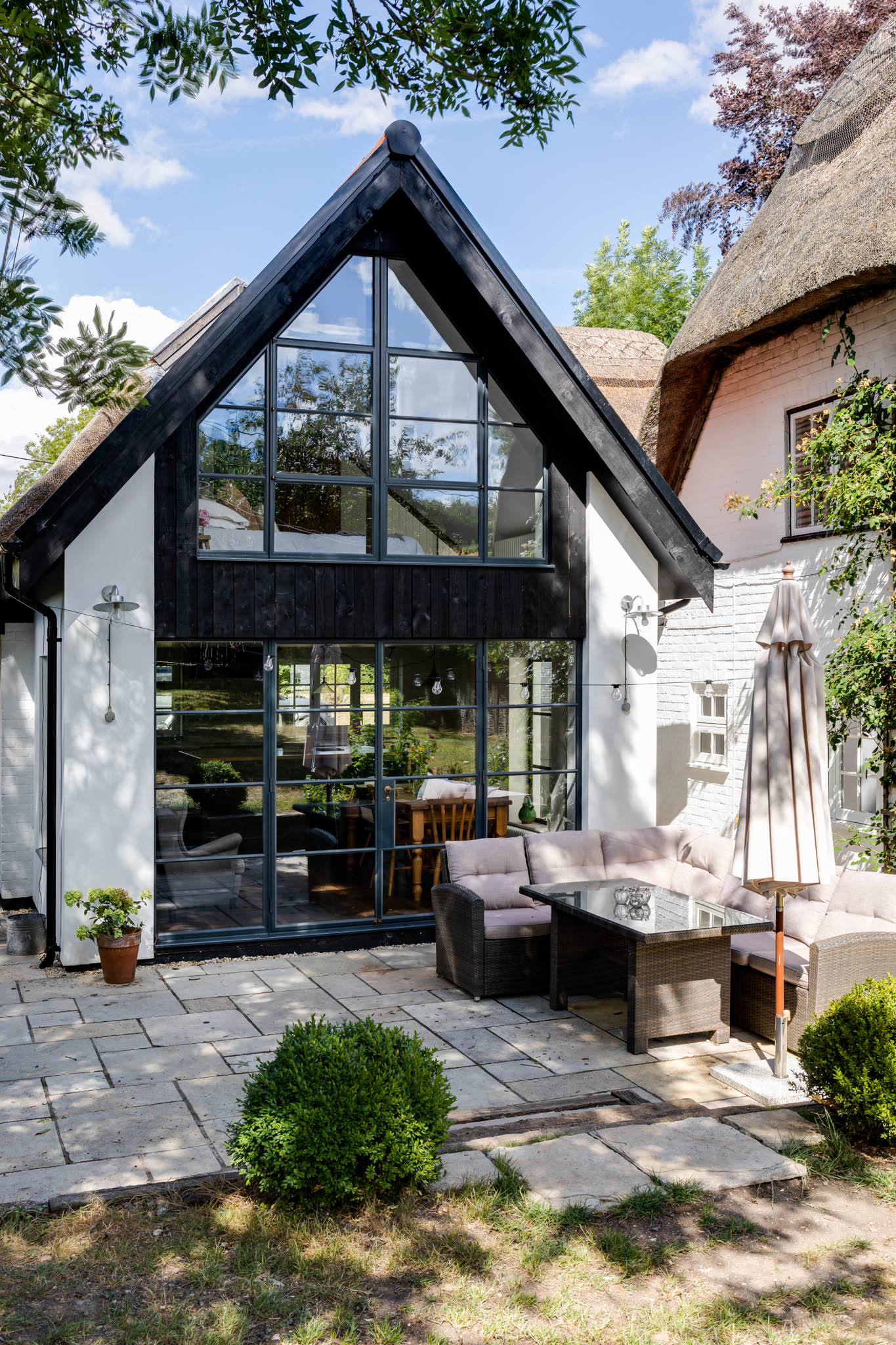Glass doors: opening interiors to the garden
Glass doors: opening interiors to the garden
Bifold, sliding and steel-framed doors can boost the house-to-garden connection, but which style is best for your project?
Whether you’re building a rear extension or remodelling your home, opening the rear of your property with wall to wall glazing is on-trend. Glass doors can totally transform your property’s appearance and maximise its connection with the outdoors as well as flood the interior with natural light. Read our guide to three main types.
Folding doors
 Image supplied by IDSystems, Scenario Architecture and Matt Clayton Photography
Image supplied by IDSystems, Scenario Architecture and Matt Clayton Photography
Bifold doors are the most popular of glass door designs mainly because they fold back, concertina style, offering uninterrupted views. They offer the opportunity to completely open-up the rear of your home to the garden. Creating a seamless link between the interior and outside gives the illusion of more space and improves flow between the two.
One advantage of a bi-fold door, as compared to a sliding door, is that you can incorporate an access door, enabling you to nip in and out without folding back the entire unit.
Bifold doors typically comprise between two and seven panels that slide along a track to open at one side. Each panel folds smoothly onto the other. Folding doors are available in different configurations. You can even have two runs of bifold doors opening right down the middle. Give careful thought to which side the panels will stack and whether they will fold inwards, outwards or half-in and half-out. Remember you will need stacking space clear of obstacles.
Another important decision is which material to choose. Bifold doors are available in timber, aluminium and composite (aluminium with wood overlay) and in different colours to suit your décor. The strength of aluminium allows for slimmer frames and larger panes of glass than timber usually does.
Sliding doors
 Image supplied by IDSystems, Selencky /// Parsons Architects, Siobhan Doran Photography
Image supplied by IDSystems, Selencky /// Parsons Architects, Siobhan Doran Photography
With thinner frame profiles, modern sliding doors also enable a close connection with your garden or patio. Slim framed sliding doors can take larger panes of glass than bi-fold, making them ideal for very wide openings. There are numerous sliding door designs, from conventional two pane set ups to multi-pane, spanning the width of a house.
This ground floor extension of a 1930s semi-detached house (pictured above), features a three-panel ultra-slim sliding door system coupled with a glass-on-glass corner window to help create a stunning light-filled home with panoramic views.
When closed, sliding doors offers a clean minimal look, uncluttered by hinge mechanisms or individual panes. They are a great way to maximise views of the outdoors whether opened or closed. Plus, they don’t take up space inside or outside when pulled back.
On the downside, there will usually be one fixed panel blocking part of the opening in contrast to bi-folds which can open-up the entire wall.
In terms of material, the most affordable option is uPVC but the frames will be fairly thick as it’s not the strongest. If your budget allows, opt for for hardwood or engineered timber. Aluminium offers the slimmest profiles and virtually uninterrupted views but expect to pay more.
Steel-framed doors

Image supplied by Fabco Sanctuary, photographer Chris Snook
Bespoke steel-framed French doors can be combined with side panels and a fixed top panel to fit any space - opening up a property with wall-to-wall glazing. In this statement piece for a character cottage, pictured above, a bespoke set of French doors in anthracite grey is incorporated into a larger façade of glazing on the ground floor. Directly above, shaped windows in the same style and colour were installed in a bedroom. The result not only looks stunning from outside but opens the interiors to the garden and maximises natural light.
Steel framed doors are hugely versatile in terms of design. They can be hinged, sliding or bifold and are an attractive feature in themselves rather than just a way to open up a space. From a design perspective, steel French doors complement contemporary, Art Deco, Georgian, traditional, industrial and more.
The primary benefit is said to be the unique design and aesthetic – due to the slim frame, sightlines, traditional glazing methods and the character of the raw material itself.
Steel-framed doors offer a bit more privacy than a wall of near frameless glazing and can be used for interior screening too. One disadvantage is the steel framing can focus the eye rather than the garden beyond. If this is a concern, look for designs with super slim frames and the biggest panes of glass. If you opt for this style, it is probably going to be a one-off, tailor made solution. So, as with all bespoke doors, you will need deep pockets.
Bifold doors are a great option for opening up a house. Stacked to one side when open, there is no barrier between your interior and garden. By comparison, sliding doors don’t usually offer a completely open façade, but have less frame when closed. So, if seeing your garden from indoors is a top priority, the width and slim frame of a quality sliding door might be better. Meanwhile steel-framed doors have a unique look, adding character.
Whichever style you choose, carefully consider frame profile – a bulky frame will block views. Think about panel sizes too. Narrow panels mean more hinges and component parts, obscuring the garden. Before you decide, visit local showrooms to check out the different styles. If you have hired an architect or interior designer, seek their advice.
