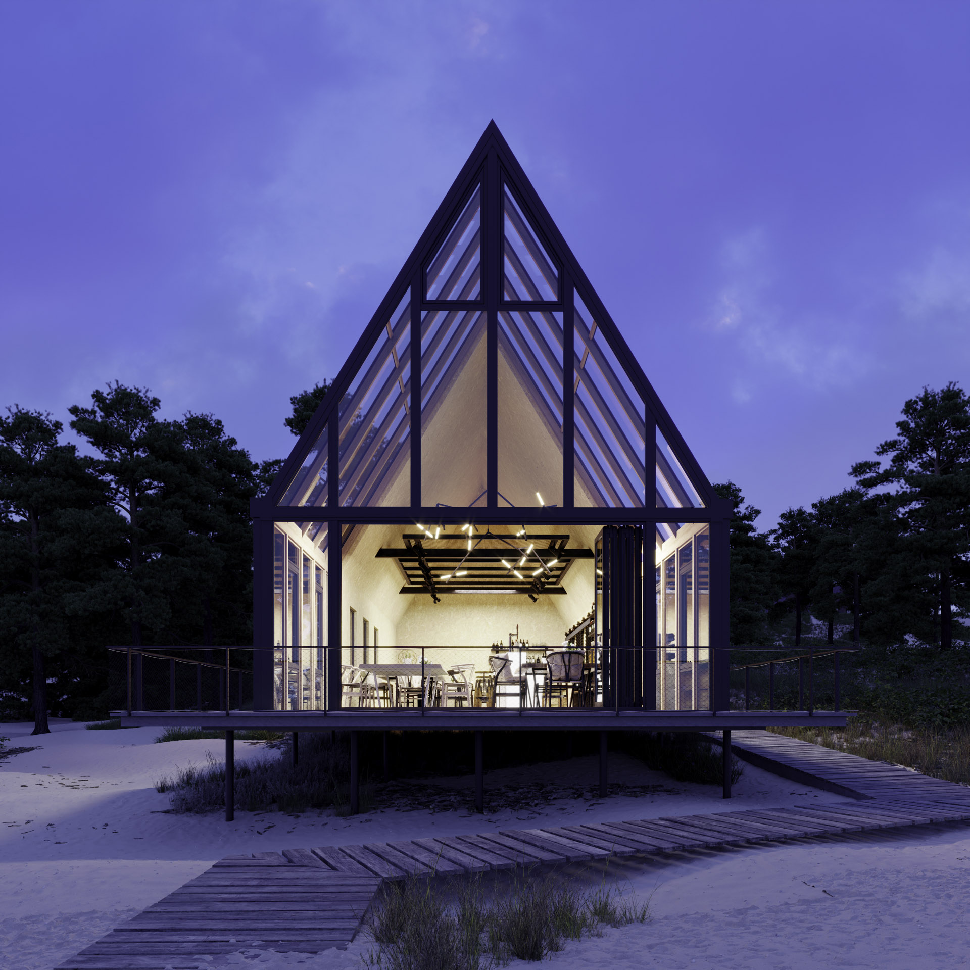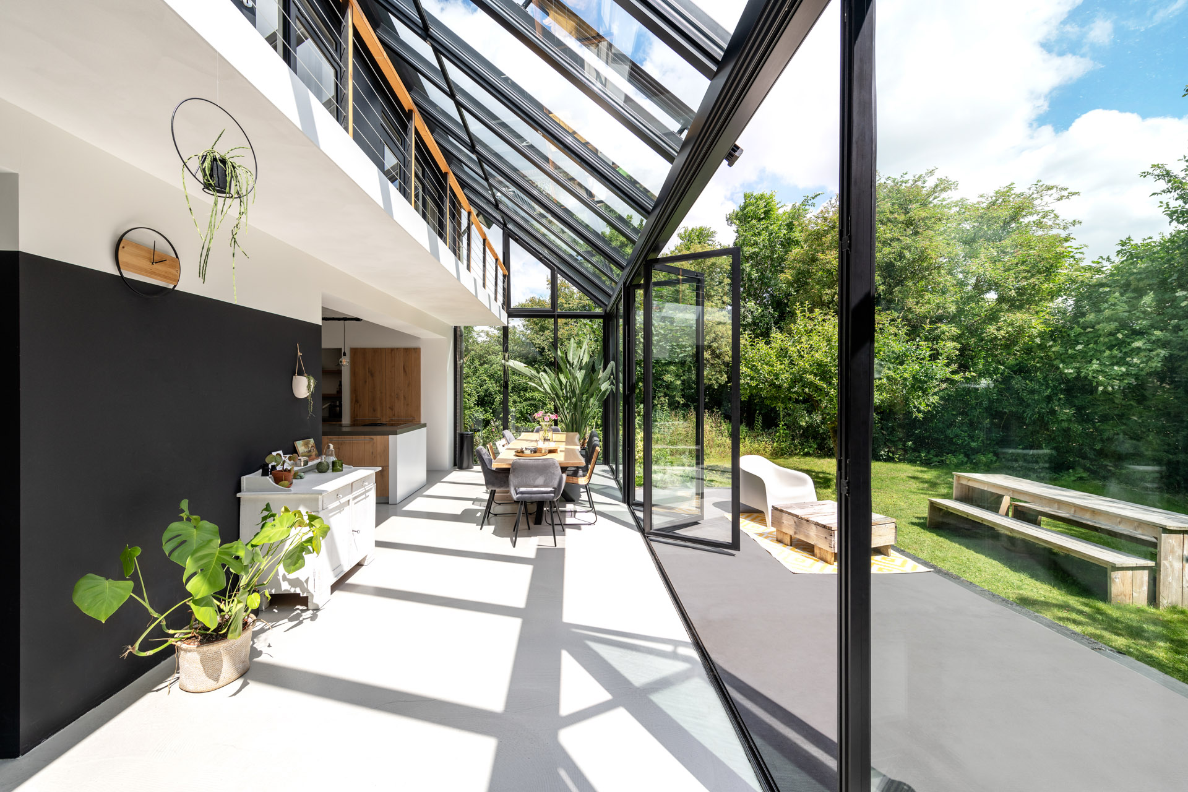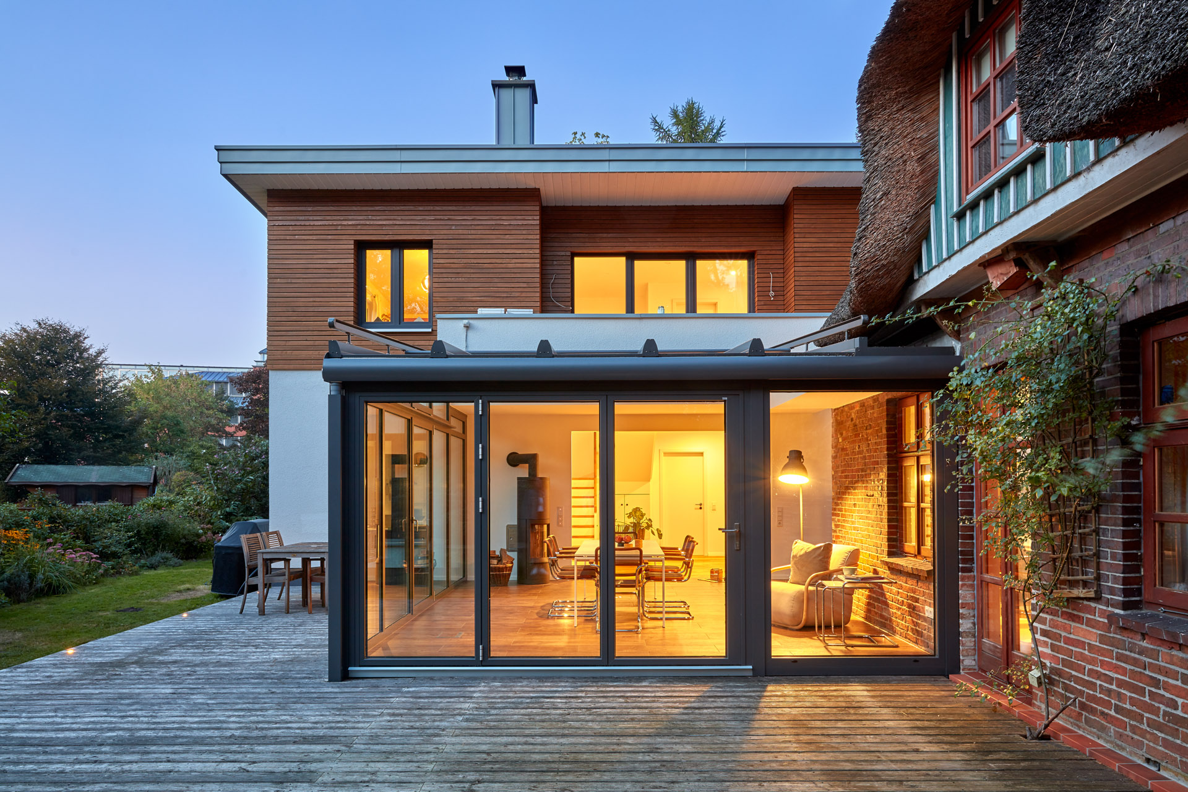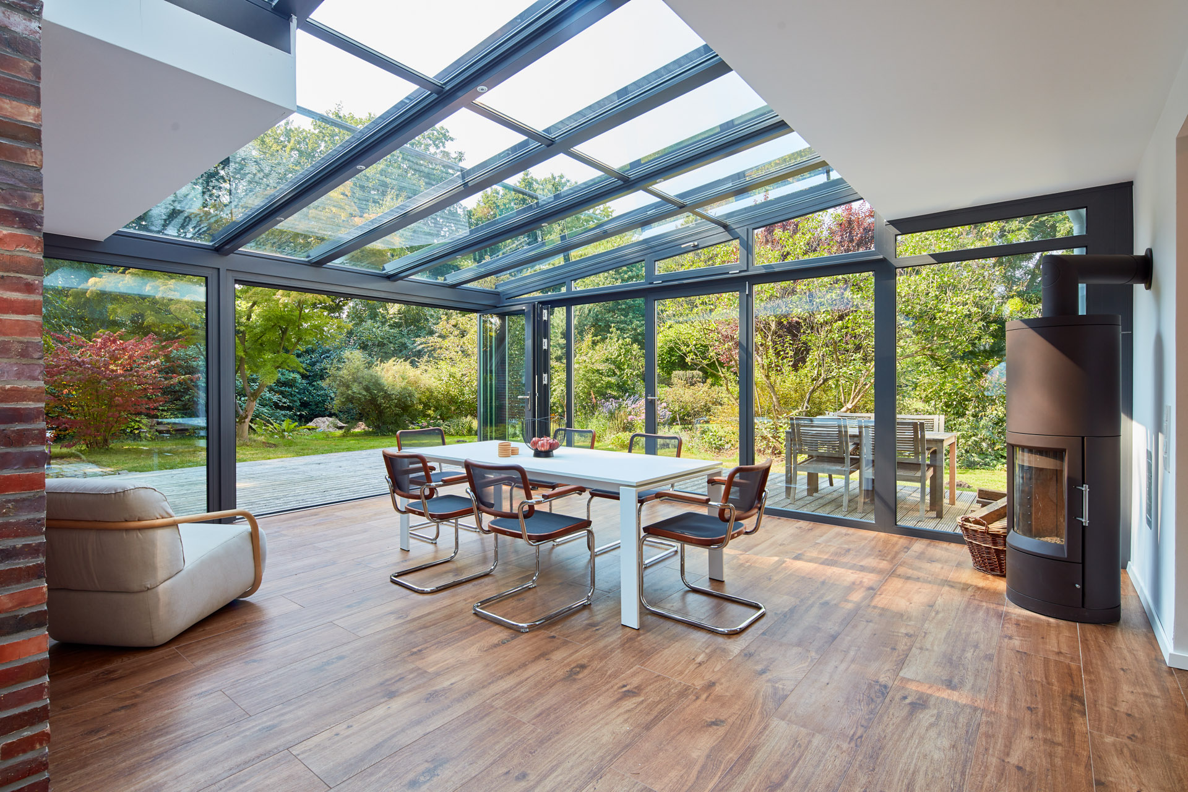Guide to glazed extensions
Guide to glazed extensions
Glazed extensions work well with modern and period buildings. Here’s what you need to know.
Sleek glass extensions add light and style to your home. The latest technological innovations mean structurally strong, energy efficient glazing can now be crafted in vast panes and incorporated into the design of your home. If a minimalist, frameless ‘glass box’ is not to your taste, other options include a side return extension that combines glazing for walls and roof with brick walls or a traditional orangery or conservatory.
 Image supplied by Solarlux Wintergarden
Image supplied by Solarlux Wintergarden
Pros and cons of glazed extensions
There are many advantages to glass as a building material.
Pros:
- Glazed extensions let natural light flow into the room and to the rest of the house as part of an open plan layout.
- The quality of light can make a space feel brighter and more spacious as well as adding actual square footage.
- Glass walls and roofs afford better views of the garden and sky that you can enjoy all year round.
- If you go for a fully glazed box or slim-framed version, the glass building will leave the existing property clearly visible and dominant.
- Planning officers may prefer a contemporary glazed addition to a period property than a conventional brick extension as the original building will remain centre stage.
Cons:
There are, however, some disadvantages:
- Glazed extensions can be more expensive than traditional extensions made with brick or block, especially if alterations are required to the rest of the property.
- There are practical problems living in a glass box, notably lack of privacy. Living spaces and bathrooms with floor to ceiling windows will be overlooked in built-up areas. Plus, it can be challenging to make a modern glass box feel cosy.
- If not properly insulated, glazed extensions can lead to heat loss in winter and bigger energy bills.
- In hot summers, increased glare and heat gain can be intense and make the space uncomfortable to use.
- Glazed extensions require regular cleaning and may be more prone to scratches than extensions built with other materials.
Planning permission

Image supplied by Solarlux Wintergarden
Be aware you’ll likely need planning permission for a glazed extension. Under permitted development – which lets you extend without the need for planning permission – the materials used for an extension should be similar in appearance to the original building. The result? If you want a contemporary glass box extension you will have to submit a planning application.
In some cases, such as a listed property (which would require listed building consent) or a chocolate box cottage, planners might favour a glazed design as the distinction between the original building and the new addition is clear.
Think energy efficiency
Glass tends to lose more heat than a cavity wall. The sleek, transparent look desired by homeowners clashes with Building Regulations Part L, which set targets for a building’s overall energy efficiency. For extensions, the rules state that the total area of glazed elements cannot exceed 25% of the floor area. A small extension with a set of bi-fold doors and a couple of roof lights can easily take up the 25% allowance. Glass box extensions and orangeries will exceed this allowance – possibly leading to your plans being rejected by Building Control.
Work with an experienced architectural designer or specialist glazing company to ensure your Building Regs application sails through the checking process. If the addition is only partially glazed you may need to upgrade the thermal efficiency (U-value) of the floor, walls, roof, or windows to compensate for the extra glazing. Standard glazing, for example, has a U-value of 1.6 to 1.8W/m2K but super energy efficient, gas-filled, double or triple glazing with a low-emissivity (low-e) coating could see U-values fall as low as 0.9 - allowing you more glazing.
If the extension is more than half glass, you may need to use what is known as a ‘Standard Assessment Procedure’ (SAP). This should be carried out by an accredited SAP assessor. The idea is to show that the carbon dioxide emissions from your home and its proposed extension will be no greater than a fully compliant one of the same shape and size. This allows you to keep almost 100% glazing if you improve other parts of your original property instead, such as the heating and hot water systems or insulation in cavity walls, to make up for the CO2 generated by the new glass extension.
 Image supplied by Solarlux Wintergarden
Image supplied by Solarlux Wintergarden
Which direction?
Make sure to consider the orientation when planning a glazed extension. South-facing ones will face the biggest potential problem of over-heating in summer. If you’re worried about a greenhouse effect or squinting every time the sun comes out, a solar-control coating on the glass will help. A metallic coating applied to one side of the pane allows sunlight to pass through the window while reflecting away radiation to reduce heat, glare and UV damage. The result will be a room that’s light and bright without any of the discomfort.
High spec solar control glass is, however, expensive. A more wallet-friendly option might be to fit blinds to glass ceiling or wall panels for shading (and privacy) or the extension could have a solid roof with an overhang that provides shade, such as a brise soleil. Ensuring your extension is well insulated can also help prevent heat gain.
Glass box extension
Do you want a minimalist glass box extension or a design that’s mostly glazed? By using frameless pieces of strong, structural glass with laminated glass beams and columns, the extension can be completely clear with less visible metalwork. In addition to an architectural designer, you will also need a specialist company to give technical input into the design and then to install the bespoke structure. Using highly efficient double glazed or triple glassed units, these fully glazed structures can include heated glass, solar control coatings and contemporary slim framed sliding door systems or a bi-fold set of doors.
Other style choices
Easier to build and more affordable than a completely glazed box is an extension with a frame. If you are keen on a contemporary look, a steel-framed design has much to offer. But if you prefer a more traditional style, you might want to consider sustainable timber framing. And if the design you want is highly glazed but isn’t a glass box, other exterior materials like metal, brick and render can work well. Dirty glass is never a good look. Opting for glass with a low-maintenance coating is worth considering. It will still need to be cleaned regularly but the job should be easier.
Glazed extensions, in all their different styles, can transform your home. They are brilliant at adding bright light and creating a better connection with the natural world but there are potential practical problems to consider. The best solution may combine solar coating with super energy efficient low-e glazing, so your glass extension is both stylish and comfortable.
 Image supplied by Solarlux Wintergarden
Image supplied by Solarlux Wintergarden
