How to achieve the perfect lighting design
How to achieve the perfect lighting design
Carefully considered lighting can transform your home at the flick of a switch
Whether with soft lamps, eye-catching chandeliers or recessed wall lights beside a sweeping staircase, the way a house is lit instantly creates atmosphere and sets the mood. Good lighting is more than simply illuminating a room. It can enhance the architectural design, whether it’s a cosy living room or grand entrance hall. Lighting design is all too often left to the last moment when it should really be considered early to enjoy your new space in its best light.
Who will design my lighting scheme?
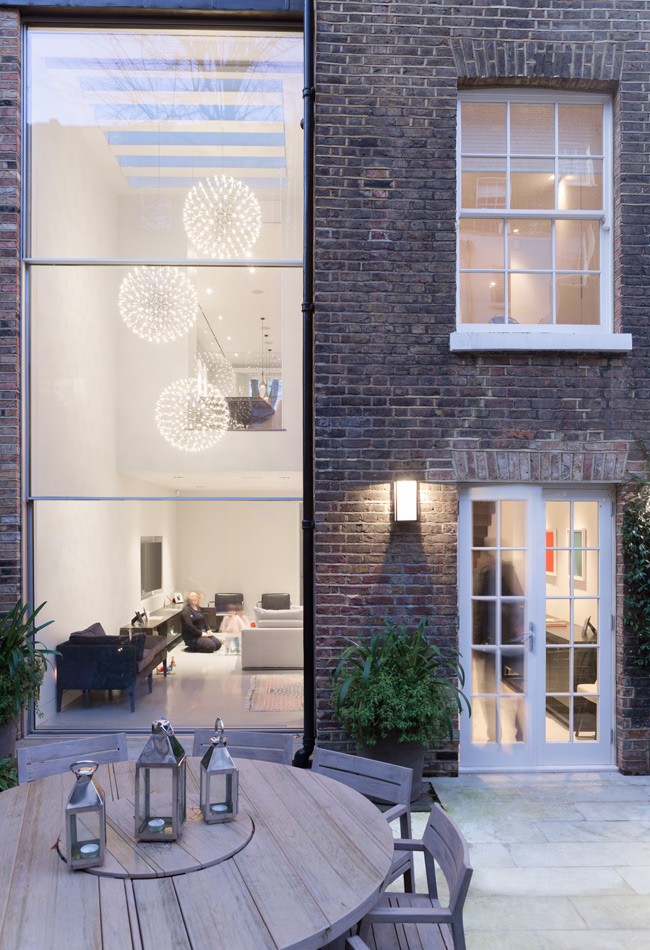
Image supplied by Lighting Design Studio
After assessing the natural light, uses and sizes of each room, it’s perfectly possible to come up with your own lighting design. Alternatively, if you are using an architect, ask them for their suggestions. As highly trained design professionals, they are likely to come up with some great ideas that will add drama and interest. They may also be able to suggest useful suppliers. Experienced electricians can also be hugely helpful when it comes to lighting design and have some tips when it comes to buying the best quality fittings. The ultimate luxury is to hire a specialist lighting design company to work alongside your architect.
The key is to plan early and discuss your requirements with your building professionals before any electrical work is started. Otherwise, it might reach a stage in the project when it is too late to add certain fixtures and fittings without a lot of extra expense and disruption.
Why is a lighting plan necessary?
A lighting plan is a vital reference for your electrician who will need to know where outlets, fixtures and light switches are installed. Go through the preliminary plan with your electrician and architect/or builder and see if they have any additional suggestions that would make your lighting plan more attractive and functional. Thinking through the lighting plan well in advance means you can start shopping around for the type of fixtures you will need.
Mark your house plan where electrical fixtures, outlets and light switches will go and make a room-by-room list. You can use different coloured dots or symbols for light switches, outlets and lighting fixtures, such as pendant lamps, wall lights or downlighters.
Take photos of the wiring and switches in each wall just before the plastering is down. This will make life easier when you need to have work done in future as it will help the electrician and other tradespeople find the wires.
Drawing up a lighting scheme
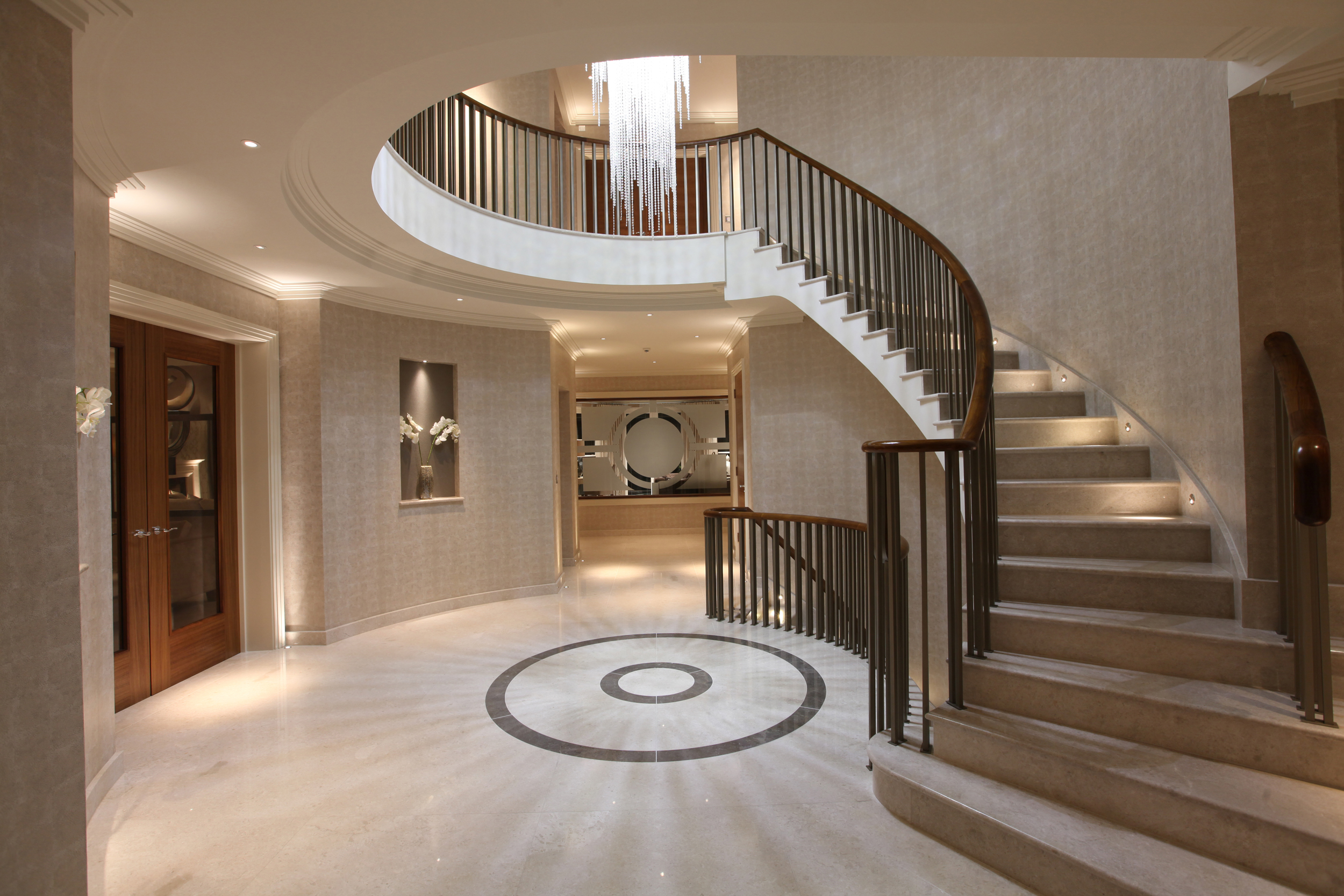 Image supplied by John Cullen Lighting
Image supplied by John Cullen Lighting
Start by imagining yourself walking through your plan, home extension or renovation and in each room ask yourself the following questions:
- How will the space be used and how will light enhance these activities? Consider all possible uses of the room at different times of the day. Will a new family room be a multi-purpose space for home working, watching TV and an occasional guest bedroom? Your lighting plan should take into account the different uses. For instance, red LED strip lights can create a cinema effect when the main lights are switched off.
- Where will major items of furniture go – sofas, beds, tables, desks and chairs and major appliances? This will make it easier to decide where your lighting should be placed, such as three pendant lights over the kitchen island or a dimmable pendant light over the dining table.
- Are there architectural features or artwork that you want to highlight? This will decide your accent lighting.
- Where does natural light enter the room and from which direction? At what times of the day will it be used most? Your lighting plan should consider when artificial light will most be needed. Which direction will people usually face, for example to watch TV, prepare meals or sit at a desk?
- Bigger rooms will obviously need more lighting than small spaces. To calculate how much light is needed for an individual room, work out the size of the space in square metres. As a rough guide, allow 25 watts (250 lumens) per metre. Remember this can come from a combination of different sources rather than one light.
Your lighting plan should also mark where light switches will be most conveniently placed, next to doorways and at the top and bottom of staircases. Light switches to closets, garages, attics and basements should be placed so you don’t have to enter a dark space and fumble for the switch. Motion activated lights can be a good idea for storage spaces if family members forget to turn off lights.
Lighting jargon buster/Layered lighting
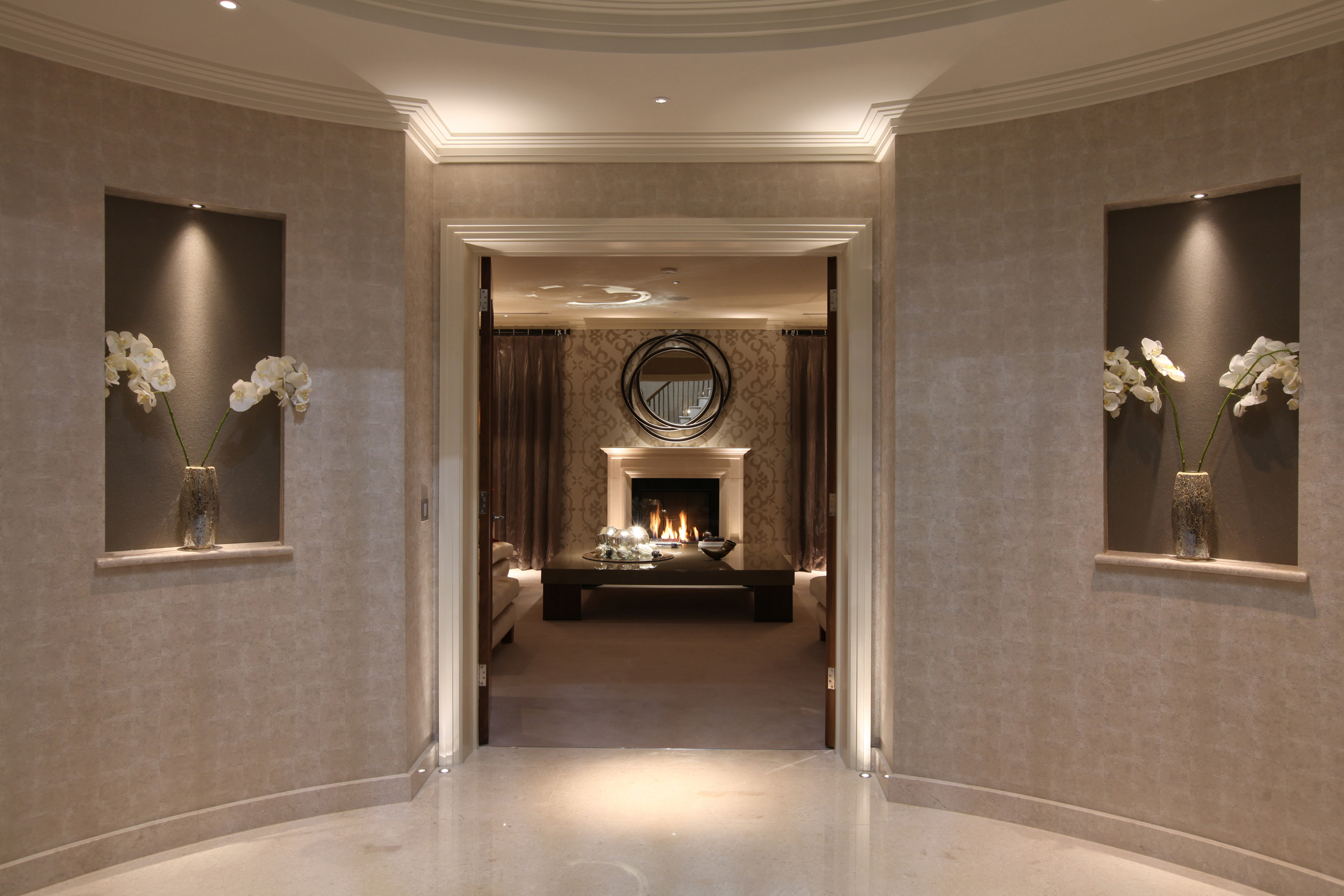 Image supplied by John Cullen Lighting
Image supplied by John Cullen Lighting
The secret to a good lighting scheme is to use different sources of lighting to create a layered effect rather than a single fixture. There are three basic types of lighting:
- Ambient – every space requires general lighting to make it safe to move around in and to carry out everyday tasks. Sources include central track lighting, large pendants, recessed downlighters and some wall lights for a softer ambient light.
- Task lighting – provides extra illumination in targeted areas where specific activities take place such as reading, sewing, cooking and shaving/applying make-up. Desk, floor and table lamps all add extra task lighting as can that incorporated into vanity units, mirrors, cooker hoods, cabinets and drawers.
- Accent lighting – can be used to highlight your favourite architectural or design feature, such as a spiral staircase, vaulted ceiling or piece of artwork. Directional spots on tracks, designer pendants and coloured LED strips are all good examples.
Kitchen
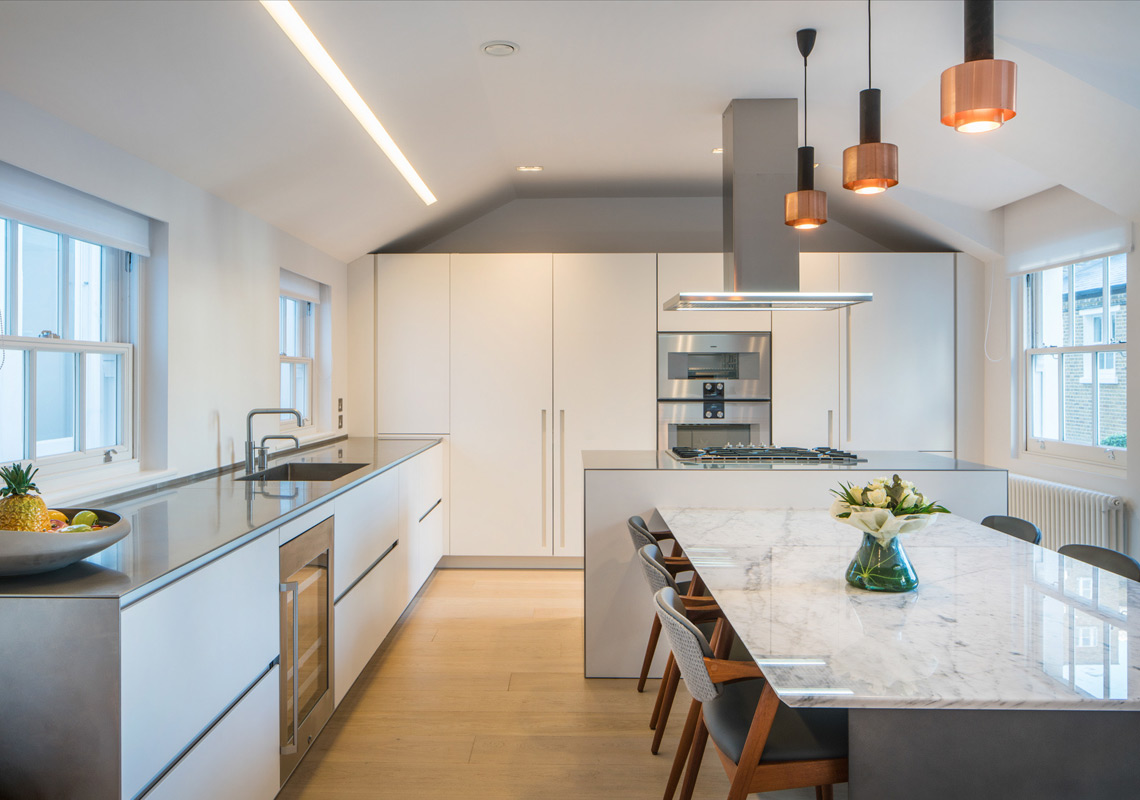
Image supplied by Lighting Design Studio
Kitchens are no longer spaces only for cooking but also for entertaining and even home working. Thought needs to be given to all the different type of lighting that will be required. When you have drawn up a kitchen plan to show where the sink, hob, cupboards, worktops and table will go, you can begin to design a lighting scheme.
Task lighting in the kitchen should include the stove and this is often achieved through a cooker hood incorporating lights. Lighting under upper cupboards is useful too – illuminating worktops. Of course, you will need background lighting to illuminate the whole space. Possible options include spotlights, downlighters and pendants. Accent lighting, such as LED strips under base units, adds atmosphere, creating a floating effect.
Living room
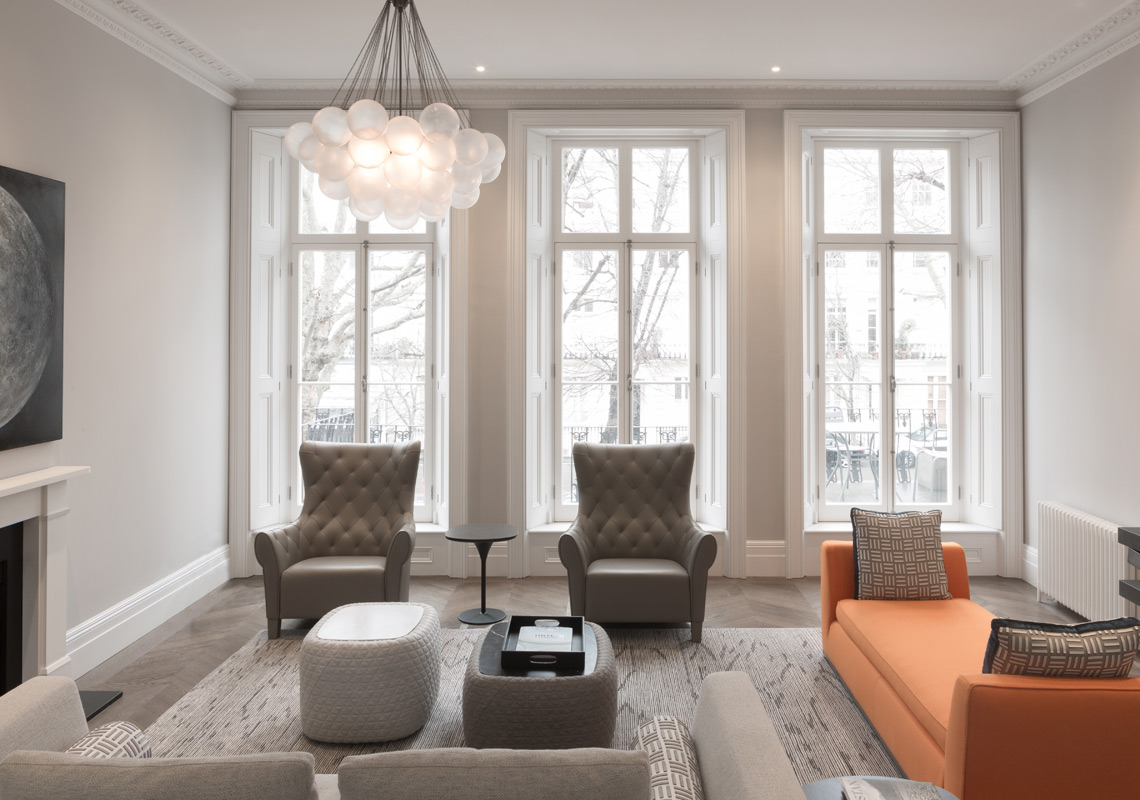
Image supplied by Lighting Design Studio
Living room lighting needs to be flexible to accommodate all the different ways the space is used whether it’s relaxing or entertaining. Think about layering lighting. Usually, the ambient lighting involves ceiling fixtures, such as recessed downlights, pendants or chandeliers. Use dimmers so you can adjust the lighting to suit your activity and the time of day. Try to avoid a grid of downlights as this can make the ceiling look a bit flat and boring.
Floor and table lamps are better at creating soft pools of light but for some a living room would not be complete without a twinkling chandelier or designer pendant. Remember to include task lighting if you like reading in the living room. As regards accent lighting, consider wall lights in alcoves, LED downlights angled at artwork and back-lit bookshelves. Avoid placing lights directly above or in front of the TV as it creates glare.
Bedroom
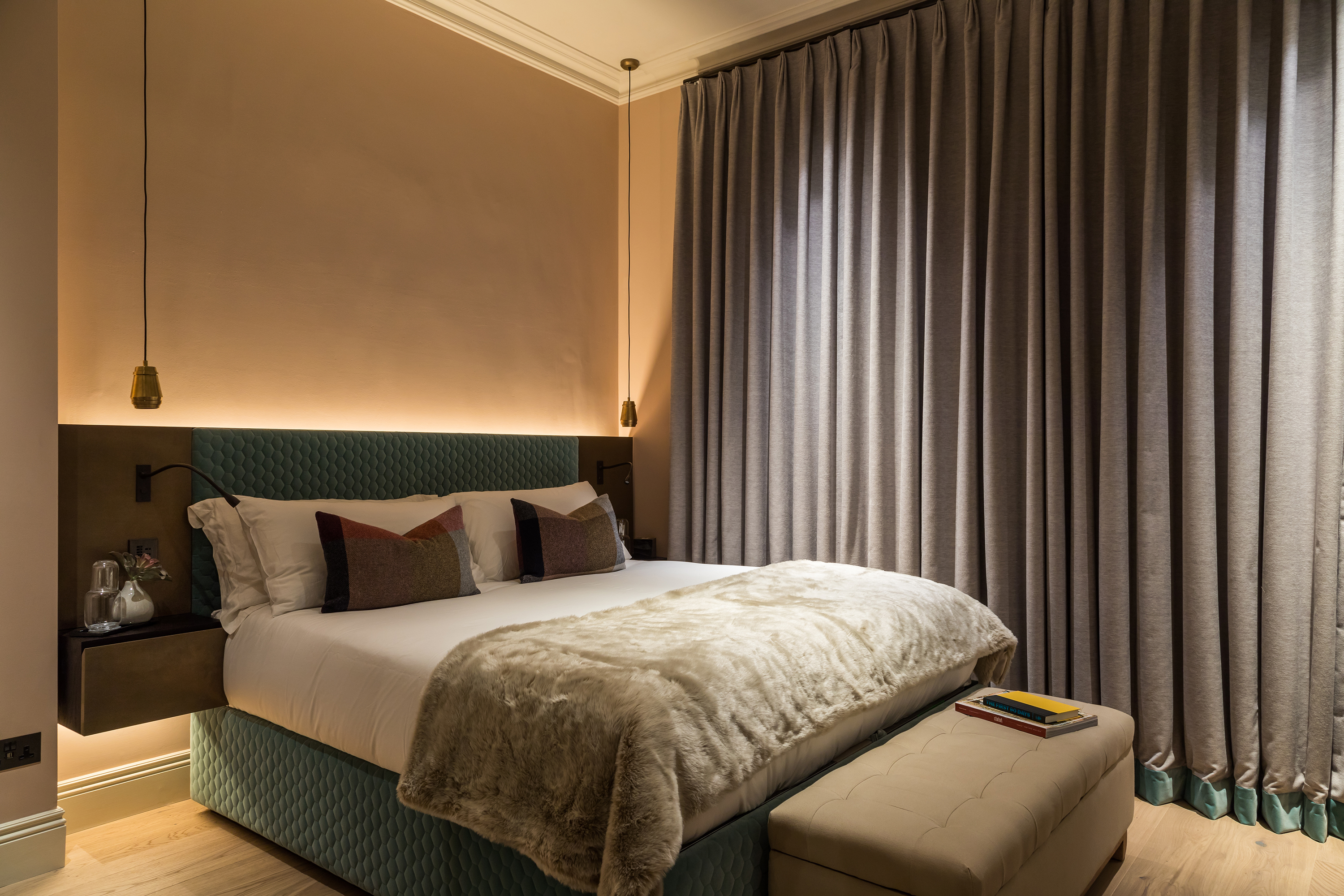 Image supplied by John Cullen Lighting, interior design by Brian Woulfe
Image supplied by John Cullen Lighting, interior design by Brian Woulfe
Bedroom lighting needs to be bright in the mornings and restful at night, so flexible. Soft background light is often best achieved by wall lights and table lamps. In most bedrooms it works well to have one lamp either side of the bed. Avoid one single pendant in the middle of the ceiling as this can create a rather harsh overhead light as can recessed downlights. Use indirect light were possible. Good examples include wall sconces and LED strips concealed above a bedhead to create a soft upward glow.
While bedrooms are mostly used for sleeping, task lighting is required for getting dressed, putting on makeup, home working and reading. Bedside table lamps or wall lights, pendants dropped over side tables or small focused swan neck reading lights are useful. If you read in bed, choose a brighter bulb but then install a dimmer switch so you can reduce the light level. It is useful to have switches to control all the lighting at both sides of a bed as well as near the door.
Whether you’re extending your kitchen to add living space or converting your loft into an extra bedroom, a carefully considered lighting plan will enhance the interiors. There are multiple lighting solutions. Ask your electrician and design professionals to help you come up with a scheme that is practical, safe and attractive.
Thanks to John Cullen Lighting and Lighting Design Studio for their help with this article.
