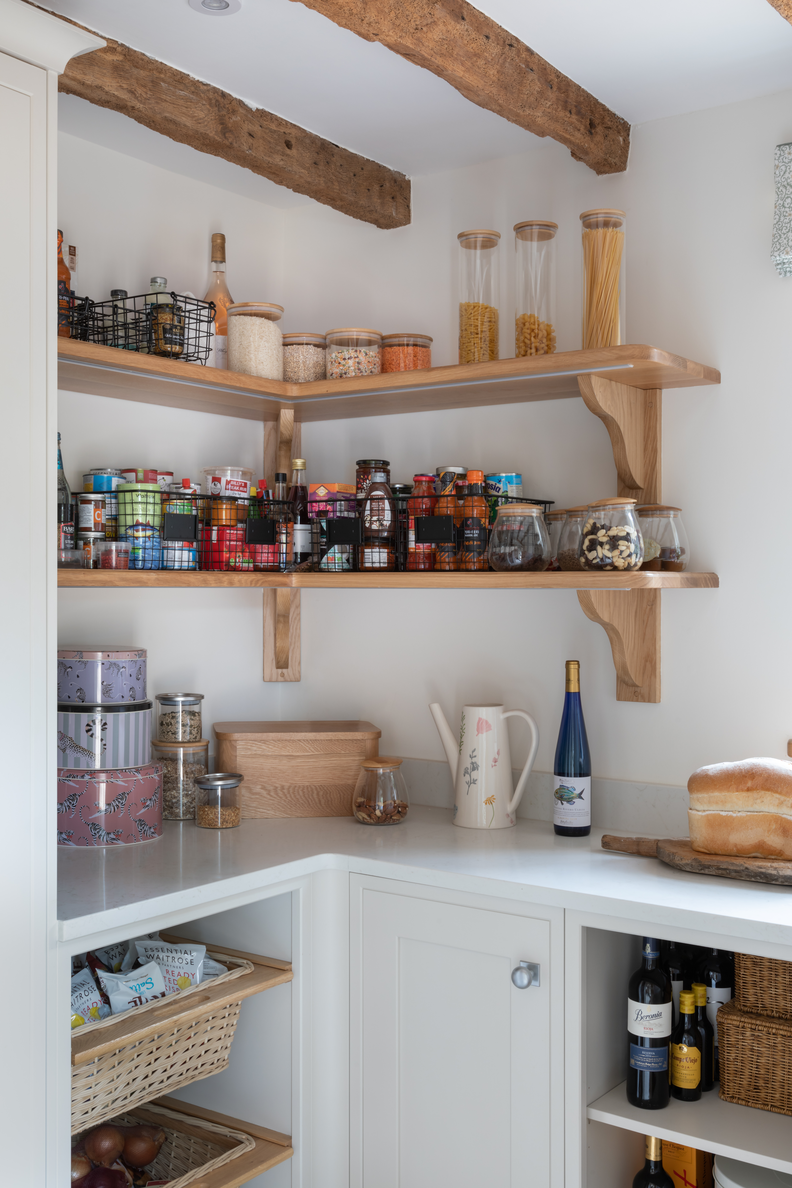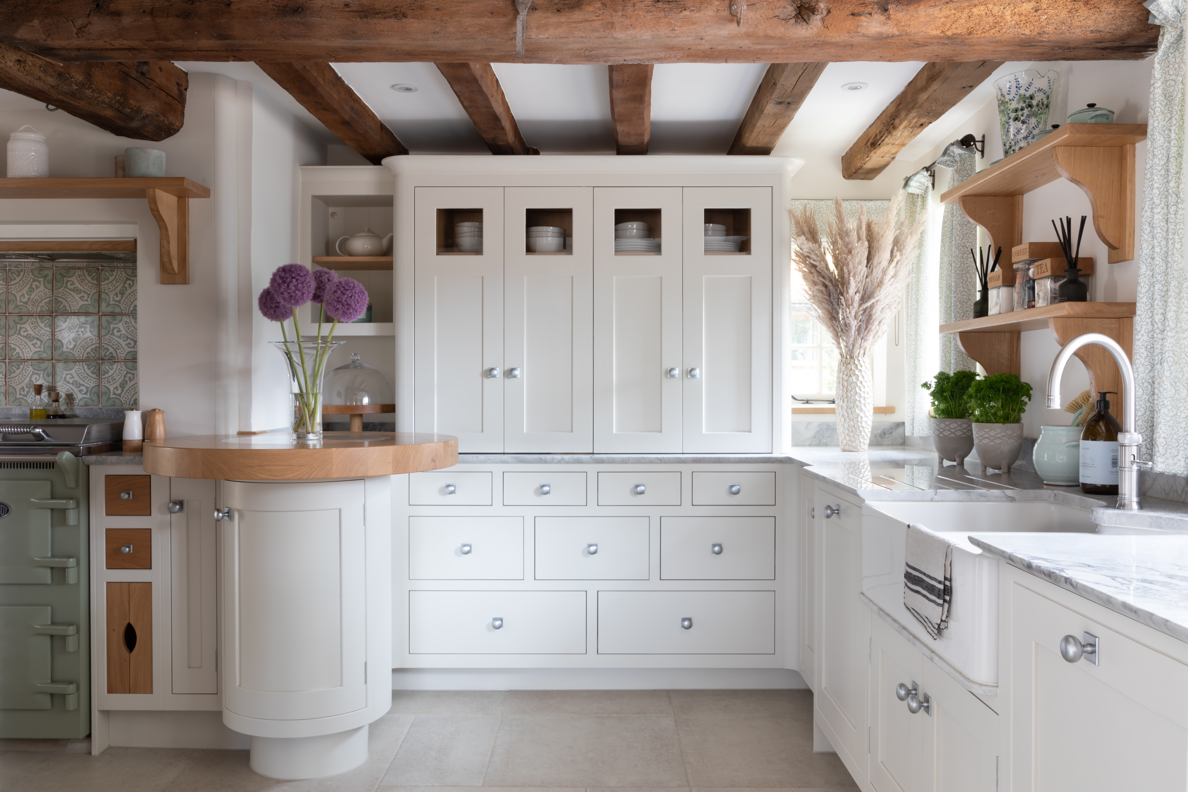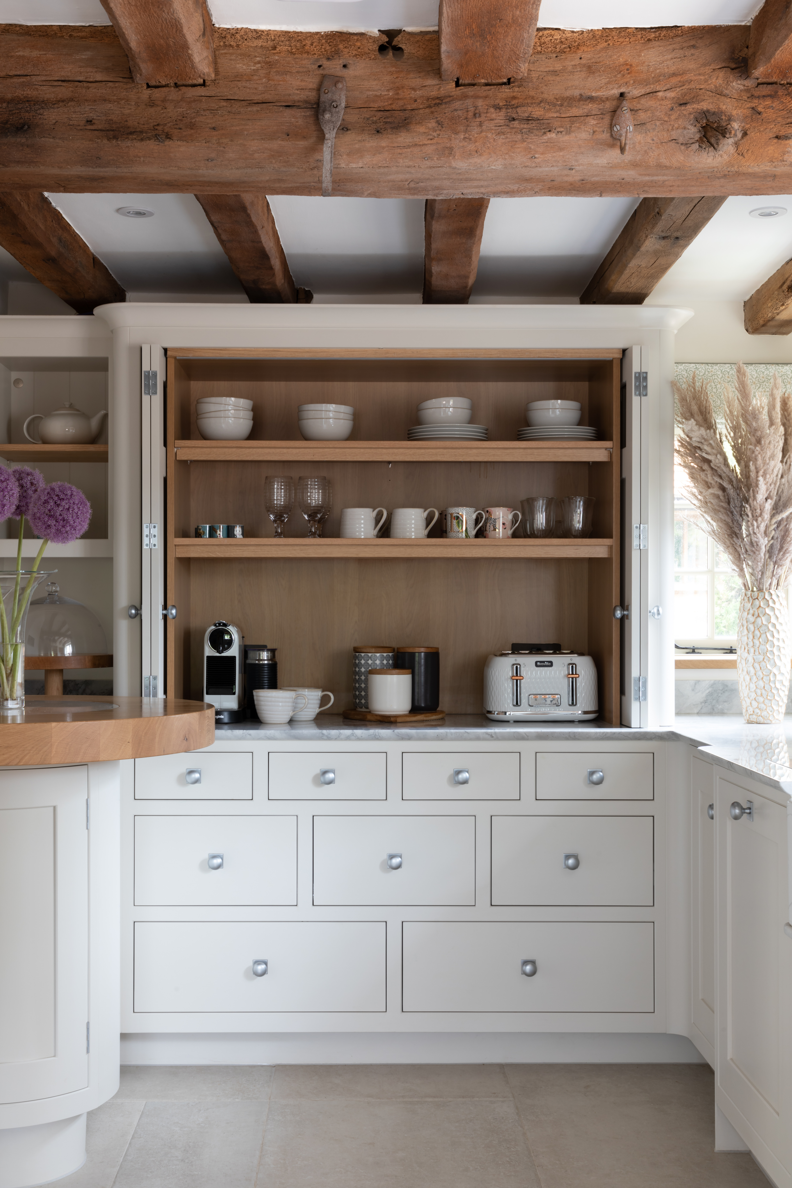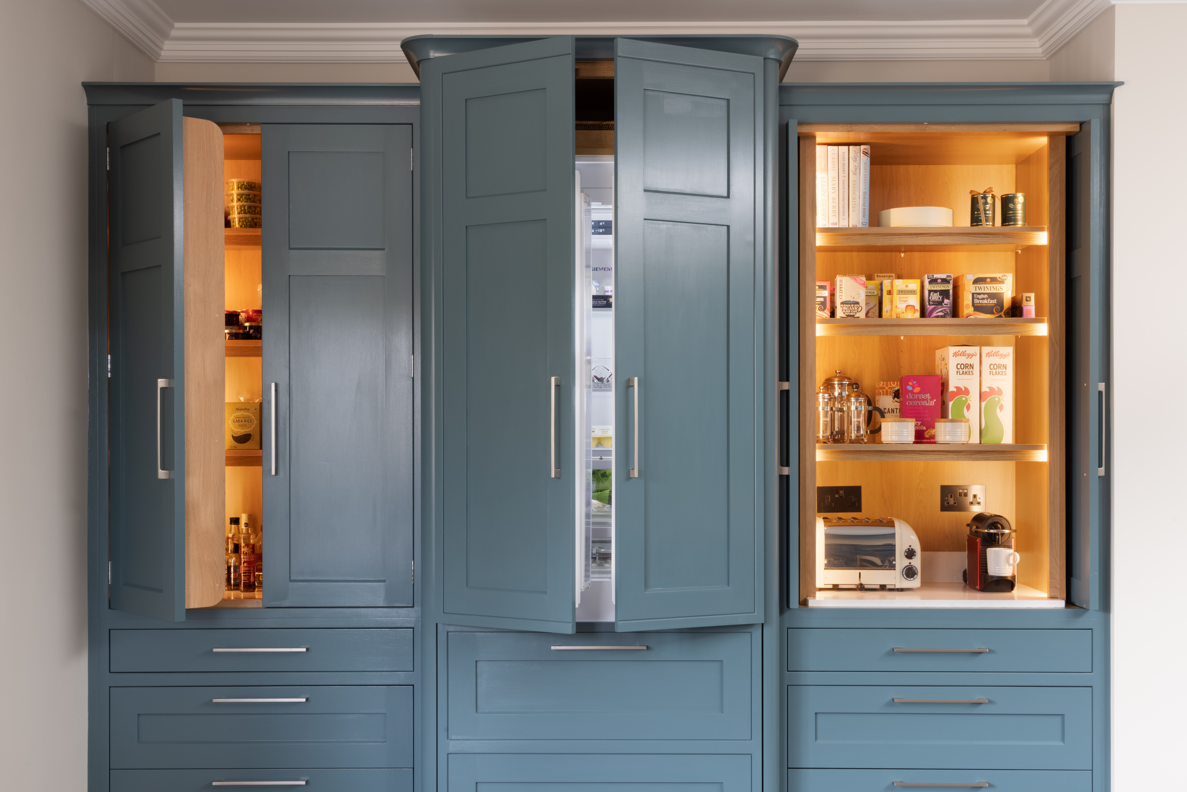How to design a walk-in larder
How to design a walk-in larder
Cupboard love – a walk-in pantry is the latest must-have for keen cooks and minimalists alike
Adding a large walk-in pantry to your kitchen helps keep the space neat and tidy while adding value. For while the larder may have fallen out of fashion for decades, it’s now back with a bang, says Darren Taylor, managing director of kitchen designers Searle & Taylor. “We have seen a large increase in enquiries for walk-in larders, so much so that we are creating one as a display on the lower floor of my Winchester showroom.”
Perhaps it’s nostalgia. The larder evokes fond childhood memories for many of tasty treats and grandma’s baking. But a tucked away pantry is also highly practical in modern, open plan kitchens. Dried and tinned goods, vegetables and spices all stashed away in one place, neatly organised and out sight from dining and living areas.
 Image supplied by Searle & Taylor, photographer Paul Craig
Image supplied by Searle & Taylor, photographer Paul Craig
Location, location, location
The location of your walk-in pantry is important. Practicality and tradition call for a cool and dark space. “Some older country homes may already have a larder room, which would often be north facing to be cool enough to store meats and cheeses prior to the invention of refrigeration. These are ideal to redesign to modern requirements,” said Taylor.
The easiest time to add a pantry is when creating a kitchen from scratch. If you don’t have a convenient nook, consider putting up a partition wall to section off a corner of your kitchen. Ideally, the pantry should be positioned well away from appliances that generate heat, such as a fridge freezer, oven or washing machine. It needs to be in the kitchen or a natural extension of it – so a cupboard under the stairs or utility room can’t do double duty as a larder.
Many kitchens lack space for a walk-in larder. But if you are creating a large kitchen-diner by knocking down an interior wall, you may be able to steal space for your pantry’s footprint from the dining room? Alternatively, there may be an alcove or corner in the adjoining room that could be sealed-off and opened to the kitchen for use as a pantry.

How big does it need to be?
Many long, narrow pantries in old Victorian terraces had the bare minimum of space. Carefully consider how much space you can allocate to your walk-in pantry. The joy of an old-fashioned larder is being able to walk in, look around and quickly find the ingredients you need all in one dedicated space. Remember standing space is required for a walk-in as opposed to a reach-in pantry. “Body space occupies a 650mm diameter. So, with that in mind plus shelving, I would suggest the minimum size of a walk-in larder should be 1.8 metres wide by 1.2 metres long. But preferably, much larger,” said Taylor.
In terms of layout, both U-shapes and L-shape pantries work well, as does floor-to-ceiling storage, said the kitchen designer. As a rough guide, allow 40cm to 50cm for pantry shelving for canned goods and jars. Tiered shelving that is deeper at the bottom and shallower at the top is another option. Don’t make the shelves too deep or items will be hard to find.
Open shelves and plenty of drawers
Much of the charm of a larder lies in its fittings. Take inspiration from the past – lining the walls with floor to ceiling shelves and drawers but also incorporating modern solutions, such as built-in racking. Installing shelves up to the ceiling will make the most of storage space. Harder to reach top shelves are handy for stowing items you only occasionally use. Adjustable shelves provide more flexibility.
Open shelves make the larder easier to use. Drawers or pull-out wicker baskets can be easier to access than deep shelves. Heavy or bulky items, such as sacks of potatoes, can be stored on the floor under the countertop.
Natural stone or slate for shelves is excellent at maintaining a cool temperature but can be eye-wateringly expensive. Solid wood shelving is less pricey and still pleasing on the eye. Other budget options include laminated shelves or timber veneer. If your pantry is hidden behind a closed door, it can have a completely different look to the main kitchen but if it’s semi-open, opting for a similar style will create a more seamless feel.
 Image supplied by Searle & Taylor, photographer Paul Craig
Image supplied by Searle & Taylor, photographer Paul Craig
Lighting
Good lighting is a must in a walk-in pantry so you can see all the goodie-laden shelves. Traditional walk-in pantries often featured a small window for natural light and ventilation. Adding a little window will make your larder a brighter, more attractive space to walk into. That said, many modern larders are windowless. “The one must-have is air bricks to allow ventilation, and we would always design a pantry or larder to include a stone worktop to provide cooler storage,” said Taylor.
In terms of lighting, there are multiple options – pendant lights, LED downlighters, battery operated or wireless lights and an automatic door switch light. Taylor said: “We recommend LED lighting firstly because it is more energy efficient. It also looks very stylish and we router LED strip lighting into every shelf to light up the produce in an attractive way that is also functional.” Avoid track lighting and halogen downlighters as they generate heat.
What about power points and plumbing?
Many of us are opting for a minimal look in our kitchens, especially clutter-free worktops as the kitchen becomes a place for entertaining as well as cooking. A walk-in larder can come in handy to store small appliances, such as a toaster, blender, coffee machine or even fridge freezer. In a large pantry, consider including some power points, which allow you to plug in and use an appliance, such as a blender.
Taylor said: “We tend to design walk-in larders and pantries purely for food storage and while we do sometimes include integrated cooling appliances, we never suggest a second sink or dishwasher as these are usually installed in utility rooms.”
Larder cupboards
For a contemporary take on the traditional walk-in pantry, consider larder cupboards. Taylor said: “We design a lot of bespoke pantries within kitchen layouts and these are the most popular ways to store food. It isn’t necessarily lack of cash but more commonly because of lack of space (for a walk-in larder).”Pull-out racks and shelving on the inside of pantry cupboard doors are ideal for smaller bits and pieces like spice racks. Taylor said: “If you have a freestanding pantry larder as part of your kitchen then this can act as a breakfast station and in this situation, we recommend plug points for small appliances, such as coffee machines and toasters.”
The perfect walk-in larder design will have ample floor space, lots of open and closed shelving, airbricks, possibly a small window, power points and LED lighting. Getting the details right is key to making this small room a practical, hardworking yet luxurious addition to your kitchen. “I would always recommend having a walk-in larder or pantry made bespoke to suit your specifications and to suit the architecture of the property. Trying to incorporate off-the-shelf cabinets and shelving tends to result badly and can end up being more costly,” said Taylor.

Image supplied by Searle & Taylor, photographer Paul Craig
