How to incorporate natural stone into your home extension
How to incorporate natural stone into your home extension
Sustainable, strong and textural – striking homes featuring the world’s oldest building material
Bricks and mortar are very much the default option for home building in the UK but there are other options – natural stone for one. Stone is one of the world’s oldest building materials, valued for its strength and durability. As a natural material it was readily available and used to build everything from humble cottages to stately homes. Stone can be used in its rough form or polished for a sleeker finish. The material still has a lot to offer and that’s why architects continue to build with it today. Solid stone not only looks good but thanks to its high thermal mass can help to passively heat and cool an interior.
Advantages of stone
From the Taj Mahal Palace to St Peter’s Basilica, the world’s most beautiful buildings are made of stone of one kind or another. The Roman Colosseum is another masterpiece in stone construction that remains standing nearly 2,000 years after it was built. Natural stone ages well. It won’t rot like timber or rust or flake like metal.
Among the greenest building materials available, stone has low environmental impact. It requires very little energy other than the initial quarrying – and it can easily be recycled. Buildings made from local stone blend well with the natural landscape.
Whether you want to construct a light-filled modern home using timeless natural materials or convert a traditional stone barn, check out these inspiring projects.
Thick stone walls
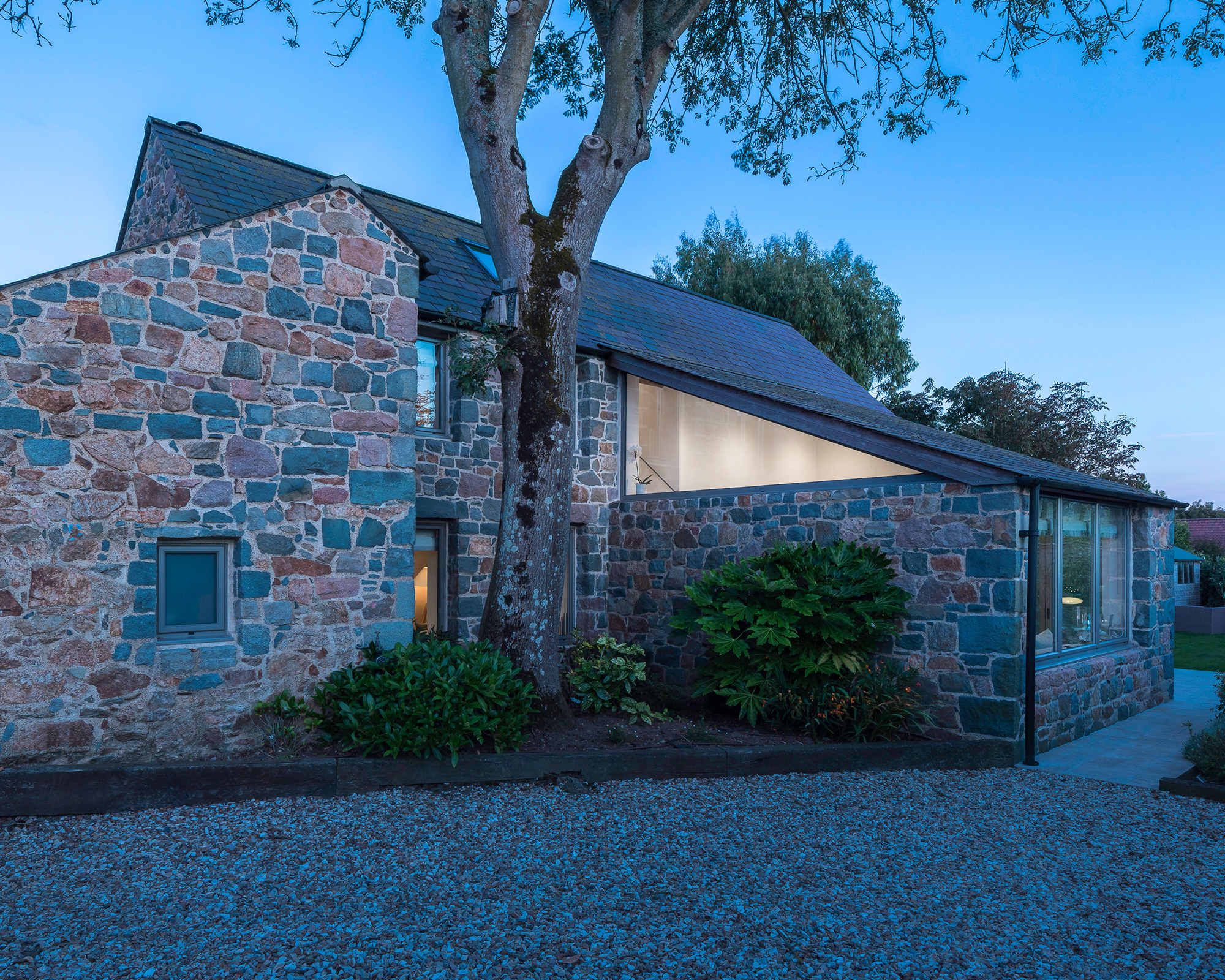
Image supplied by DLM
Designed by DLM, this derelict granite Guernsey barn was given a new lease of life as a two-bedroom home that solves some 21st century challenges. With its thick stone walls, the house focused on high thermal performance, low energy use and sustainable technologies. Most importantly, it fulfilled the client’s wish for a home that had traditional character combined with the features and comforts of modern living. The chunky granite stone is paired with warmer, softer elements like the Siberian Larch cladding and made contemporary through the asymmetric Welsh purple slate-clad roof. Inside the reclaimed brick and granite walls have been media blasted to reveal the vibrant colours.
Slate exterior walls
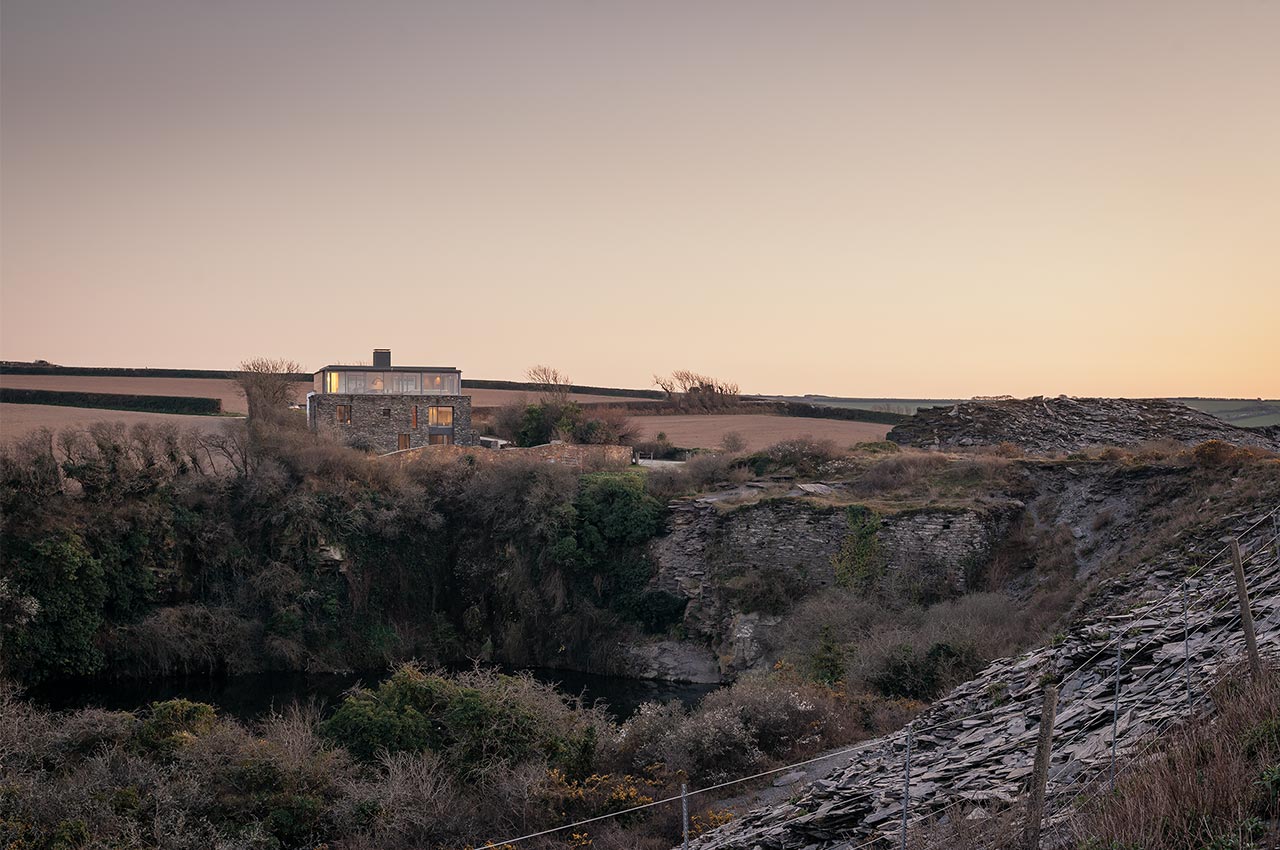
Image supplied by McLean Quinian, photographer Jim Stephenson
A disused slate quarry provided the inspiration for the rugged exterior of this home on the shores of the Camel Estuary in Cornwall. The once industrial landscape is now an Area of Outstanding Natural Beauty. Designed by McLean Quinlan, the slate exterior walls face the quarry while a smoother façade looks out to more sheltered rural landscape behind. The architects photographed the house again, 15 years after it was built, to see how it had settled into its surroundings. The external slate walls are now dotted with native ferns and plants. The result is a building that appears to nestle even more comfortably into the natural environment, say the architects.
Limestone façade
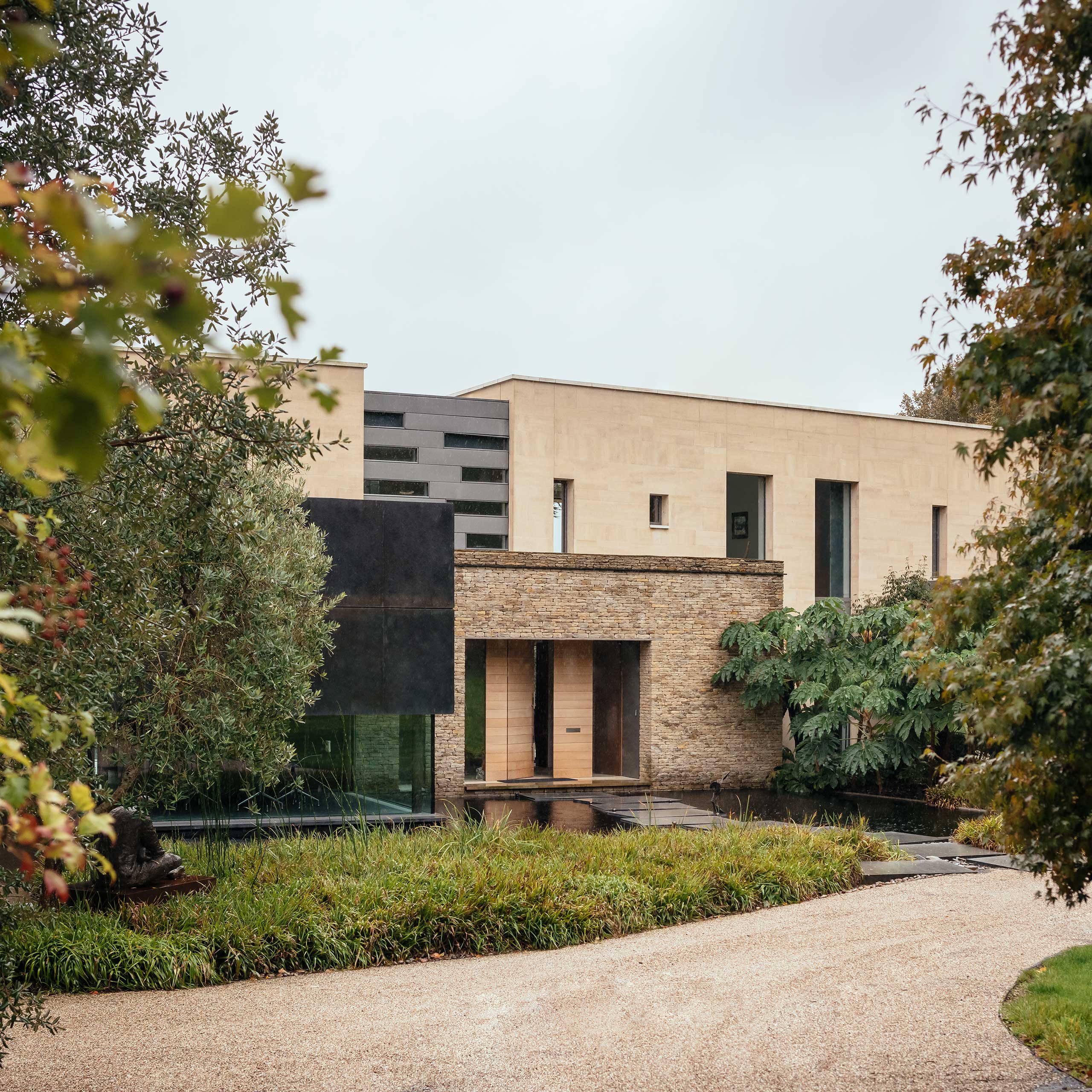 Image supplied by Mclean Quinlan, photographer Jim Stephenson
Image supplied by Mclean Quinlan, photographer Jim Stephenson
Architects Mclean Quinlan chose a completely different stone for this stunning home overlooking the Chilterns. They say the formal limestone façade of the southern elevation references both the traditional English country house as well as classic modernist villas. The clients requested a light-filled modern home using timeless, natural materials that seamlessly link indoor and outdoor spaces. The approach is via a causeway of granite slabs across a shallow pool. A dry stonewall wraps around the building at the entrance courtyard. The building blends into the parkland.
Flint and brick
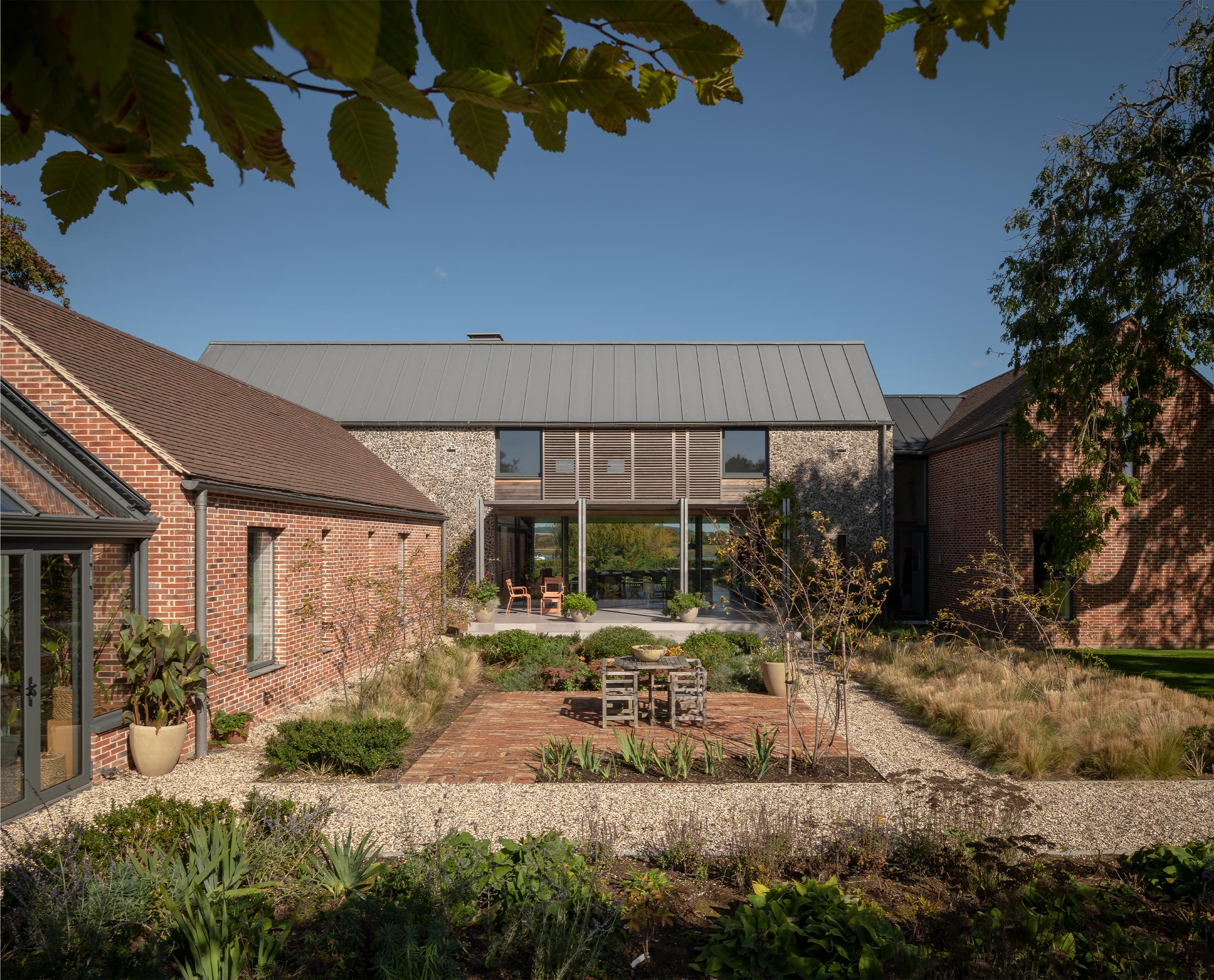 Image supplied by Mclean Quinlan, photographer Jim Stephenson
Image supplied by Mclean Quinlan, photographer Jim Stephenson
Flint has been used as a building material in southern and eastern England since Roman times. When freshly extracted from chalk, the stone is black with a white crust but weathered flint – from fields, riverbeds or gravel pits - can vary in colour from brown and orange to blue and grey to yellow.
A carefully crafted flint façade takes centre stage at this contemporary home on a prominent location next to a coastal path in Chichester harbour, a sensitive Area of Outstanding Natural Beauty. Flanked on both sides by red brick wings, the two-storey property features flint as a decorative but durable cladding. Traditional materials of flint, brick and timber are used inside the house too where different textures mark the divide between separate wings.
Granite
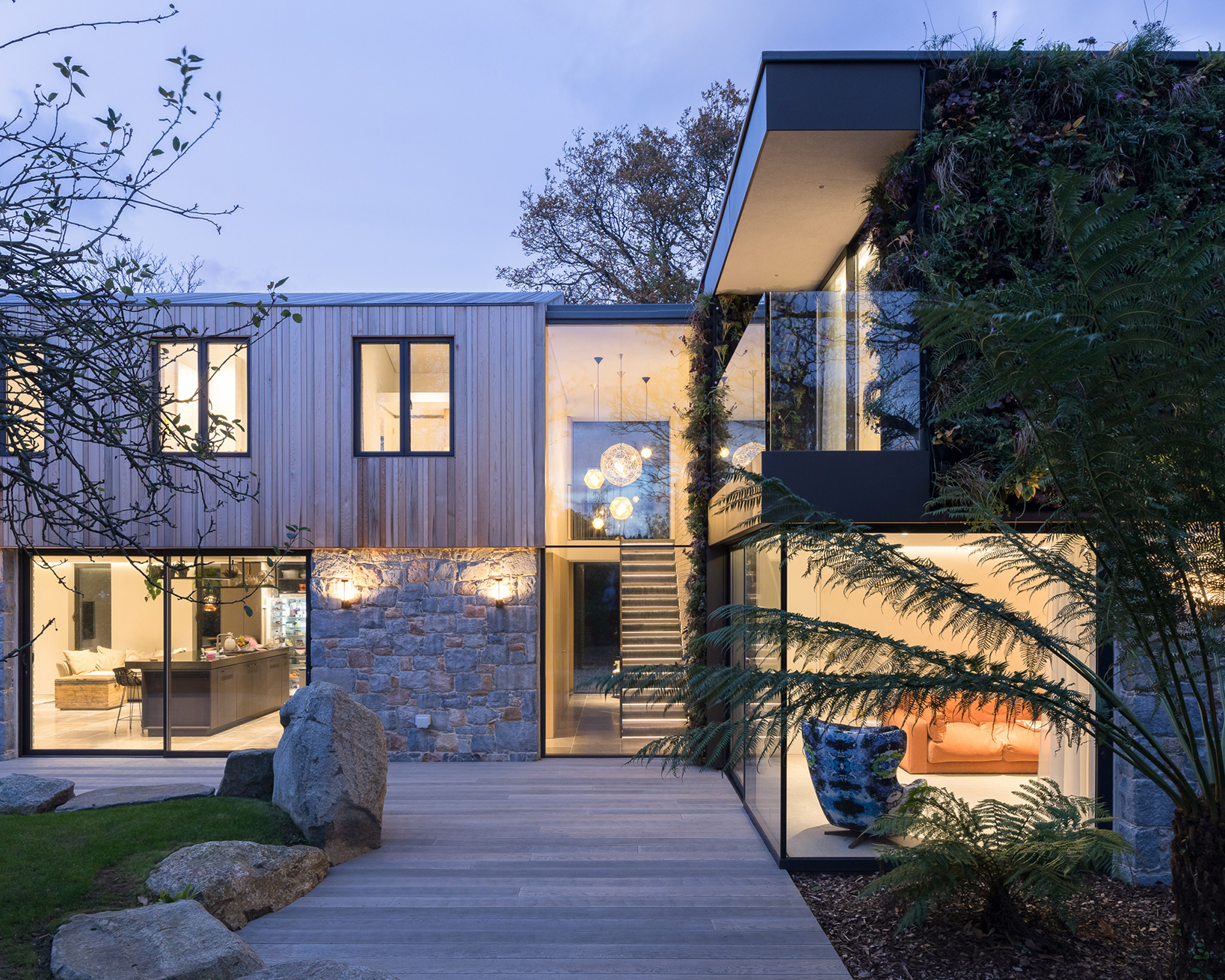 Image supplied by DLM
Image supplied by DLM
Guernsey has a long history of quarrying and working granite. There are several different types of granite found on the island, including Cobo Red seen along the west coast and blue-grey granodiorite found in the north. Both red and blue-grey feature on the façade of The Glade, a sustainable and energy efficient family home built on a densely wooded site in St Peter Port. Designed to maximise natural light and solar gain while avoiding numerous tree roots, a natural palette of materials was used throughout.
Local stone showcases the skillset and workmanship on the island as well as the quality of build that can be achieved within a budget, say architects DLM. Most of the Guernsey granite that encloses the ground floor was sourced from the demolition of building that previously stood on the site. Inside, reclaimed brick walls are coated in natural lime render with grey limestone on the floors.
