How to renovate and expand your Victorian house
How to renovate and expand your Victorian house
Design ideas to transform a Victorian property.
The Victorian era saw the biggest building boom in British history, with more than six million homes built within 75 years. So, it’s perhaps not surprising Victorian houses account for about one in every six homes today. Victorian architects took inspiration from classic, Gothic, Tudor and Jacobean styles, as well as the beginning of the Arts and Crafts movement. There are many different styles in Victorian houses and plenty to admire - beautiful bay windows, fantastic fireplaces, towers and turrets. These are the original features estate agents love.
There are, however, some negatives to homes built more than 100 years ago, including narrow, dark kitchens and lack of upstairs bathrooms. But it’s nearly always possible to overcome these drawbacks by remodelling or extending the house.
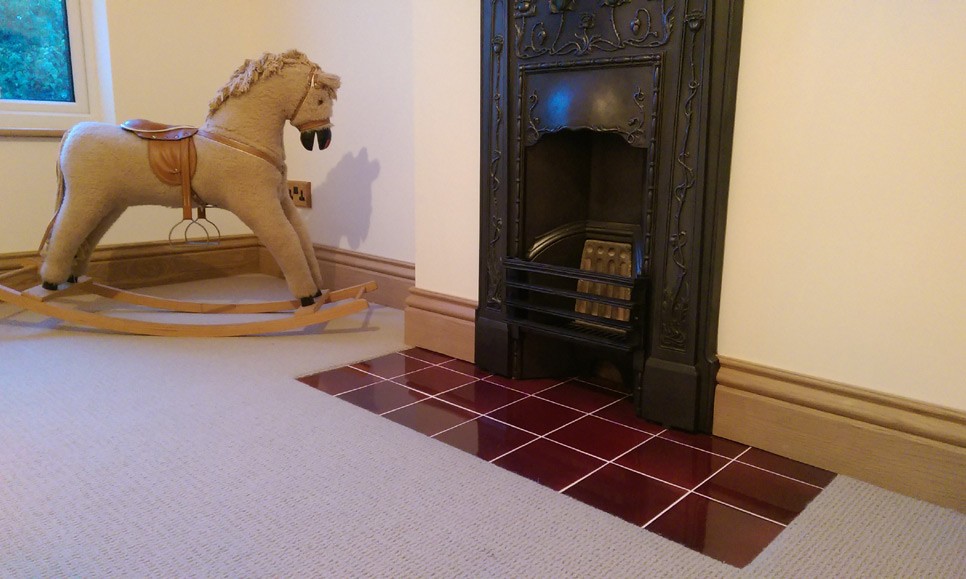
Image supplied by Victorian Ceramics Ltd
Add a side return extension for a large kitchen diner
Victorian renovations often focus on the hardest working areas, like kitchens and bathrooms. One of the most popular kitchen revamps is the side return extension. This allows you to turn an underused alleyway – often a dumping ground for bins and bikes – into desirable living space. Extending out into this passage may only add a few metres to the kitchen width, but it should still be enough to dramatically improve the size and feel of the space. It could allow for an open plan kitchen-diner with space for an island, breakfast bar and dining area. A corner can be set aside for a utility area or downstairs toilet.
Build a glazed kitchen extension
Single storey kitchen extensions are ideally suited to roof lanterns and skylights. The roof window can run the length of the room, flooding it with light, or be strategically positioned over the dining table, for instance. Sliding glass doors at the back of the house can also boost natural light and bring the outside in. Perhaps you might prefer a futuristic glass box extension. In place of the old side return passage, consider a single, or even double-height glass box extension to create extra room. Bold, contrasting additions can sometimes be acceptable to council planning officers on the grounds they show the evolution of the building rather than attempting to blend in.
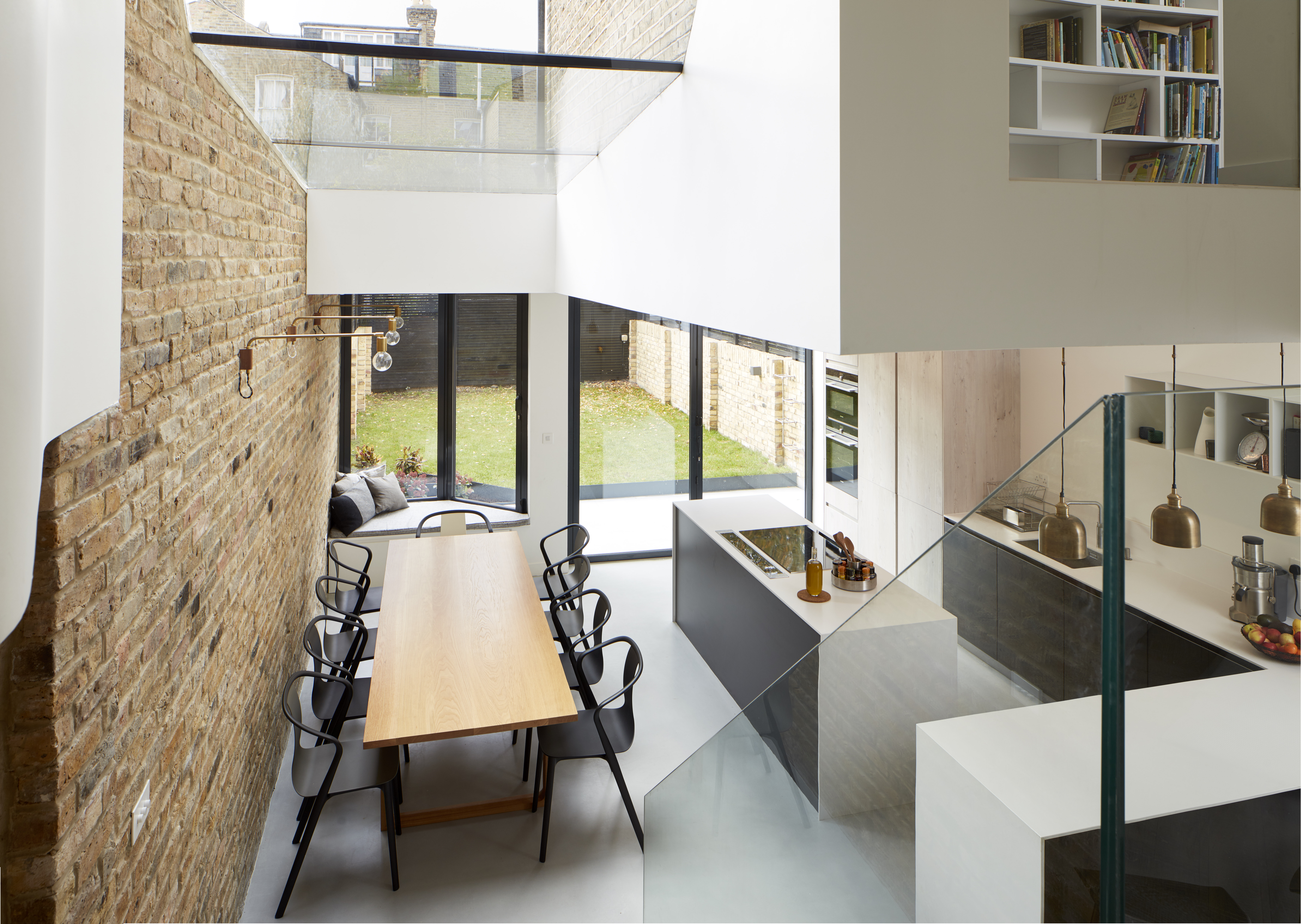 Image supplied by Scenario Architecture, photographer Matt Clayton
Image supplied by Scenario Architecture, photographer Matt Clayton
Restore to former glory
Do you want to restore your home to its former glory? If so, find out when the house was built. When you replace missing original features, pick those that correspond to the right period. Fireplaces, intricately pattered floor tiles, elegant windows are all unique to their eras - Victorian, Georgian and Edwardian.
While you can hunt for replacements at salvage yards, it’s also possible to buy reproductions. There are companies, such as Victorian Ceramics, that specialise in reproducing authentic Victorian tiles for fireplaces, hearths, porches, kitchens and bathrooms. Glass artist Helen Thomson, founder of Fantasia Stained Glass, uses traditional methods and materials to repair and restore stained glass in period properties. For one commission Helen used the pattern on original floor tiles to make a stained-glass panel for a door frame in keeping with the house. Patterns can also be copied from well-preserved neighbouring terraces.
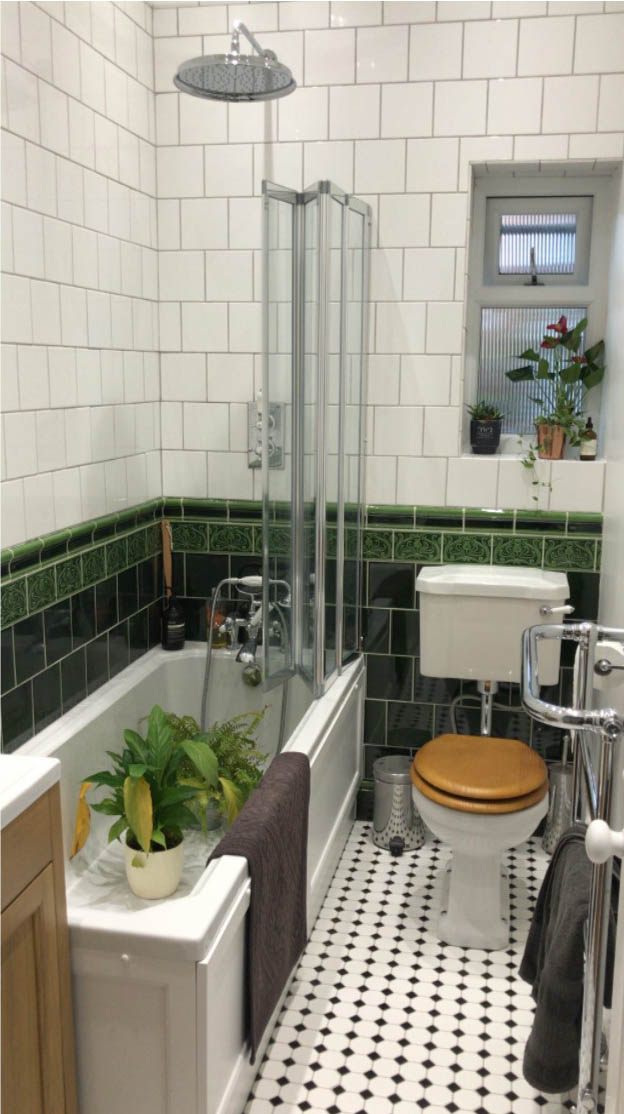
Image supplied by Victorian Ceramics Ltd.
Mix old and new
Architect Scot Masker said: “Alternatively, you may take a more Bohemian approach and mix and match styles. Mixing old and new can be successful. The result can feel very welcoming and homely. The problem comes when people strip everything out – and devoid a place of character.” Unfortunately for some would-be renovators all the wonderful old features – decorative cornicing, geometric floor tiles, and fireplaces in every room – are missing, often ripped out years ago when these features weren’t so highly valued. If you are lucky, you will lift carpets or strip paint to reveal jewel bright tiles or classy wooden flooring which can be incorporated into your home for an updated Victorian vibe.
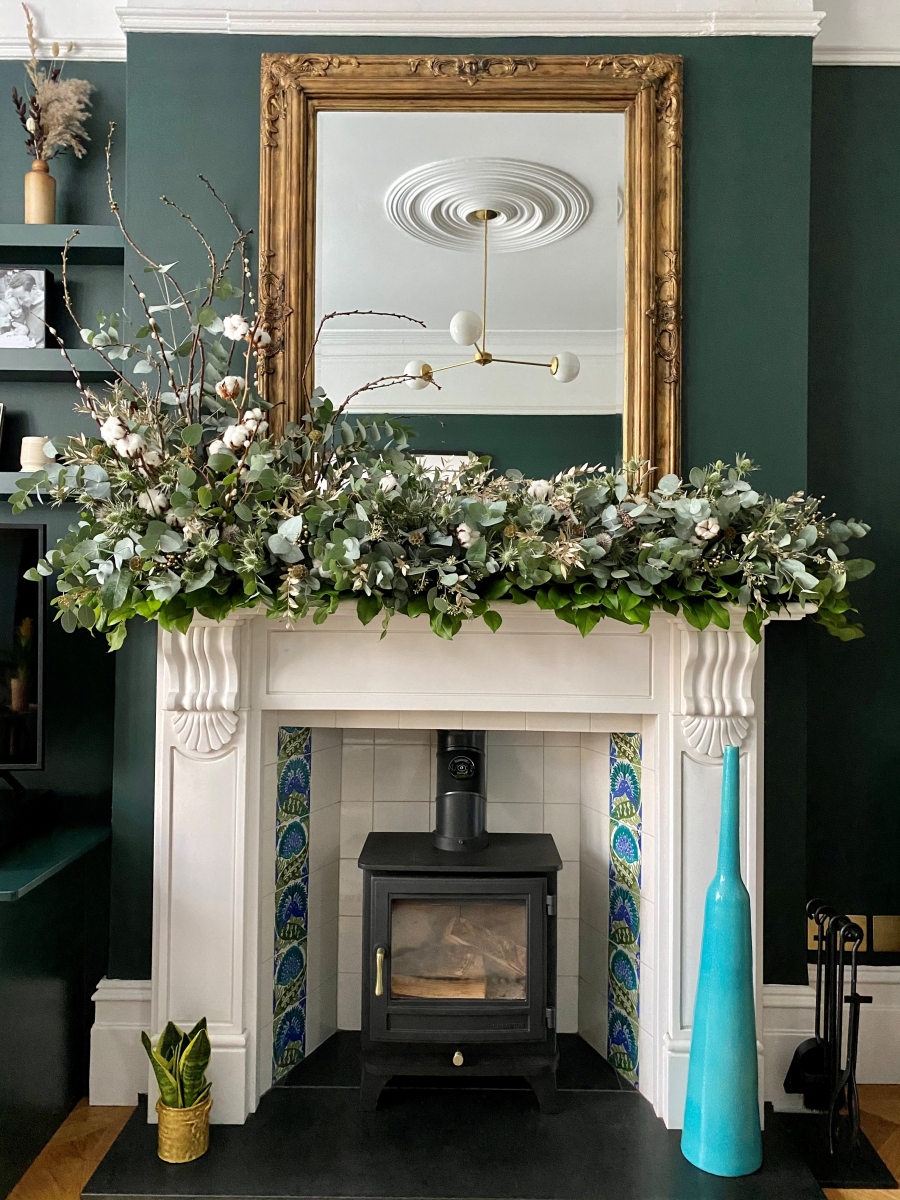
Image supplied by Victorian Ceramics Ltd
Clean and contemporary
While it’s possible to restore features in keeping with the era, the lack of them can also be seen as an opportunity to embrace a more contemporary interior. Not everyone is a fan of picture rails, panelled doors, roll top baths and plaster cherubs in the bathroom. Luckily, the bones of the building – tall ceilings and large window openings – can be complementary to a minimalist décor of crisp whites. Masker said: “There is something to be said for walking through the front door of a period property and being surprised by an ultra-modern interior. There is no right or wrong - it’s a matter of taste. It often comes down to how well it is executed.”
Open up the loft
Most Victorian houses have steep pitched roofs and generous attic spaces, making them ideal for loft conversions. A room in the roof is often a cost-effective way to add more space. Perhaps you want an extra bedroom to replace one converted into a bathroom on the first floor in a previous modernisation. Ideally, your loft should be 2.2m or higher from the floor to the ridge point. Check for any obstacles, such as a chimney or water tank, that may need to be removed. For those on a tight budget, simple rooflight conversions may be the best option. Because of the steep pitch, a dormer or mansard loft conversion will add more head height and usable floorspace, but at a price. Of course, the roof needs to be weatherproof and insulated.
Embrace broken plan
The layout of Victorian houses is often long and narrow with a series of small, separate rooms leading from the hallway. They can feel claustrophobic and dark – the opposite of light and airy interiors people value today. Look at the existing layout and consider a broken plan arrangement. Distinct zones and cosy nooks can be created with split levels, half walls and semi-permanent partitions, such as Crittall-style glazing. Fireplaces – complete with chimneys – can also help block off spaces while retaining the spacious feel of open plan.
If your Victorian house is listed, any changes to the building, including internal will need Listed Building Consent. Planning rules are also stricter in conservation areas.
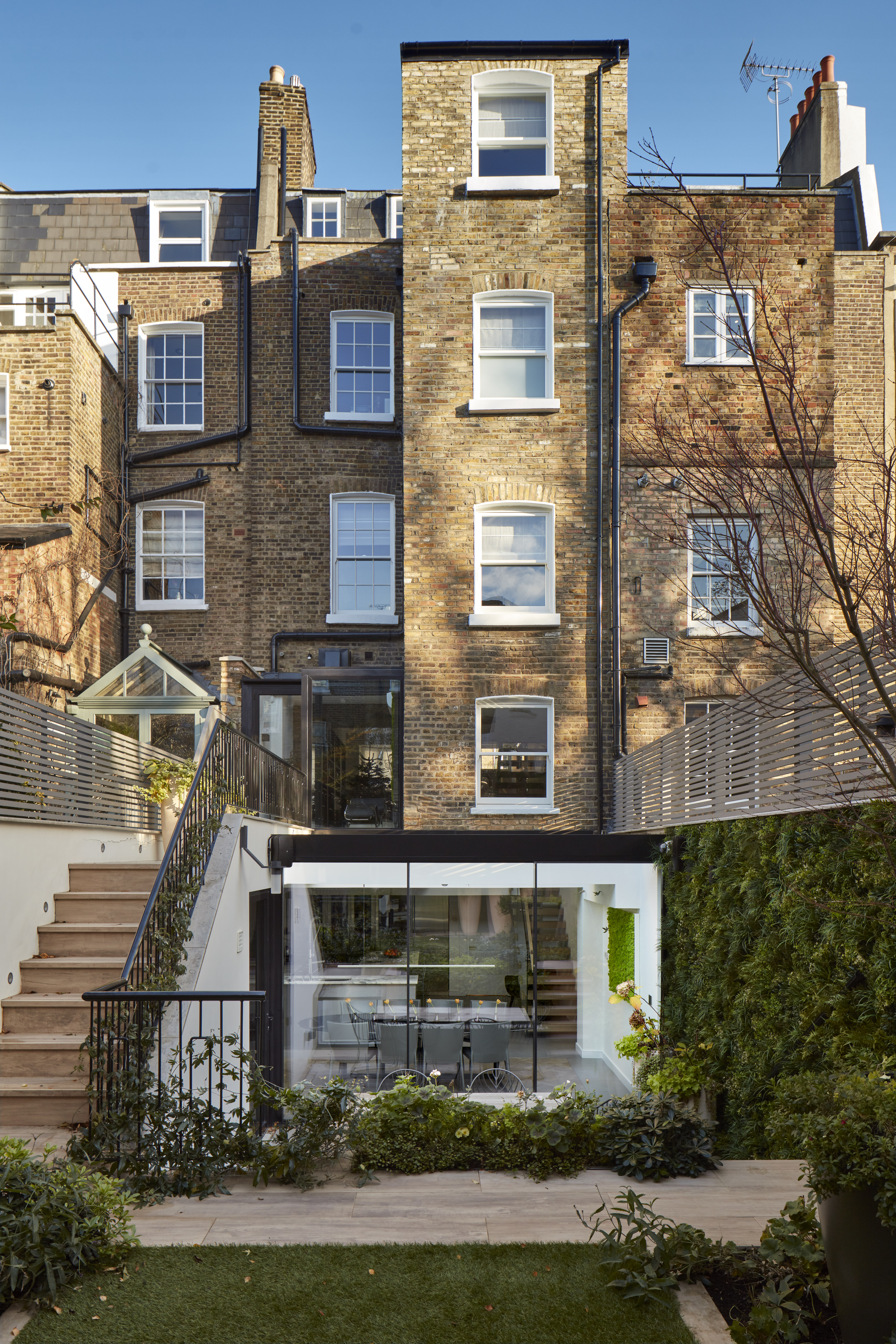 Image supplied by Scenario Architecture, photographer Matt Clayton
Image supplied by Scenario Architecture, photographer Matt Clayton
Create an open plan layout downstairs
Simply knocking down the dividing wall between a dining room and kitchen to create a bright, open, airy space for cooking, dining and entertaining is a popular update. A remodel may be all that is necessary to create a more stylish, family-friendly home. Victorian house staircases tend to have walls on both sides, making them rather gloomy, spaces. Consider opening up the stairs on one wall. Always seek advice from a professional before knocking down internal walls as they may be important for the structural stability of the house.
Whether you go for a clean, contemporary look or a traditional, Victorian style in keeping with the house, it’s important to get your extension design right. Find a local architect to help plan the layout, ensuring it all lines up aesthetically and works for how you want to live in the space. Many homeowners preserve the front of an old Victorian house and change the back. This way you get period charm combined with 21st century liveability.
