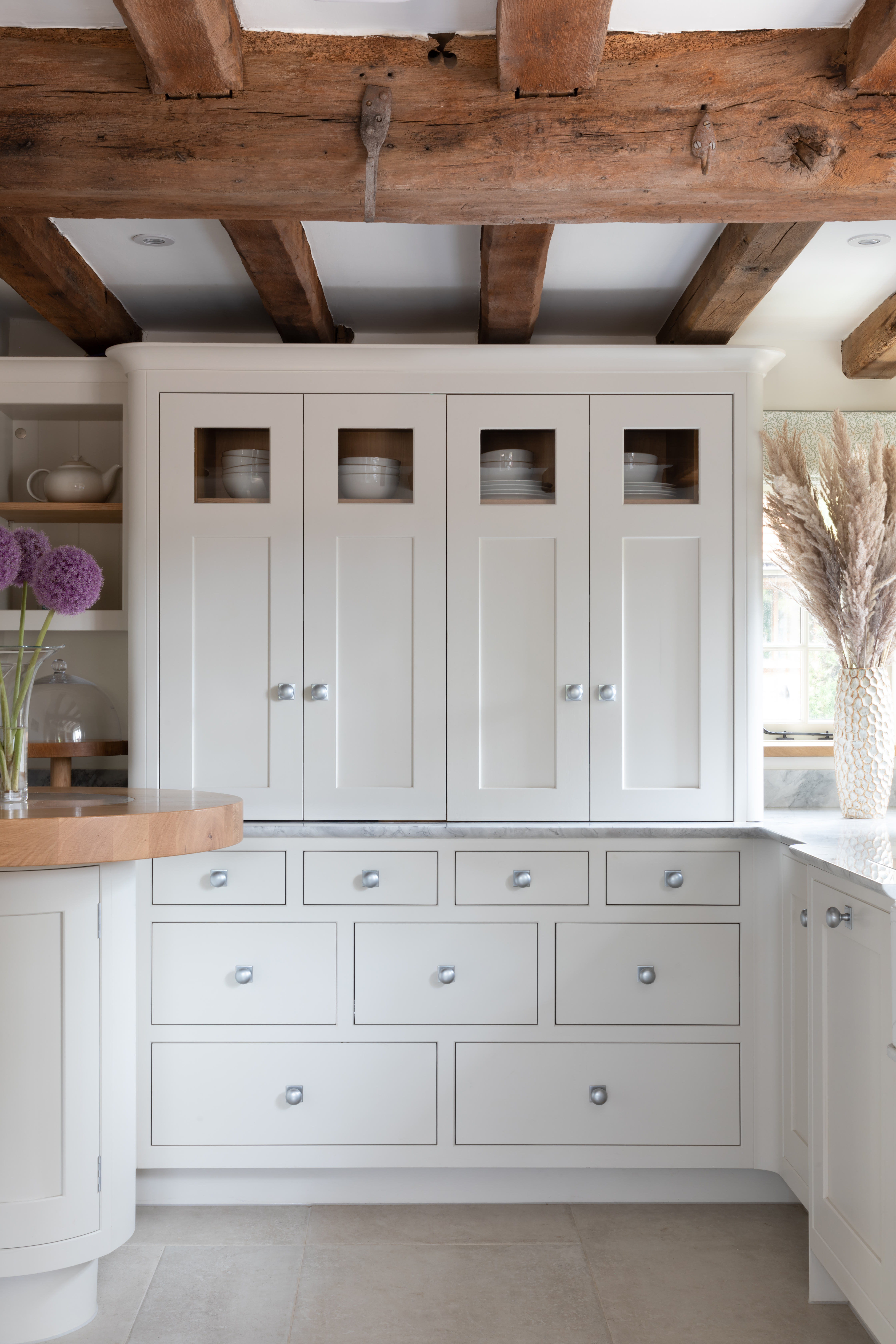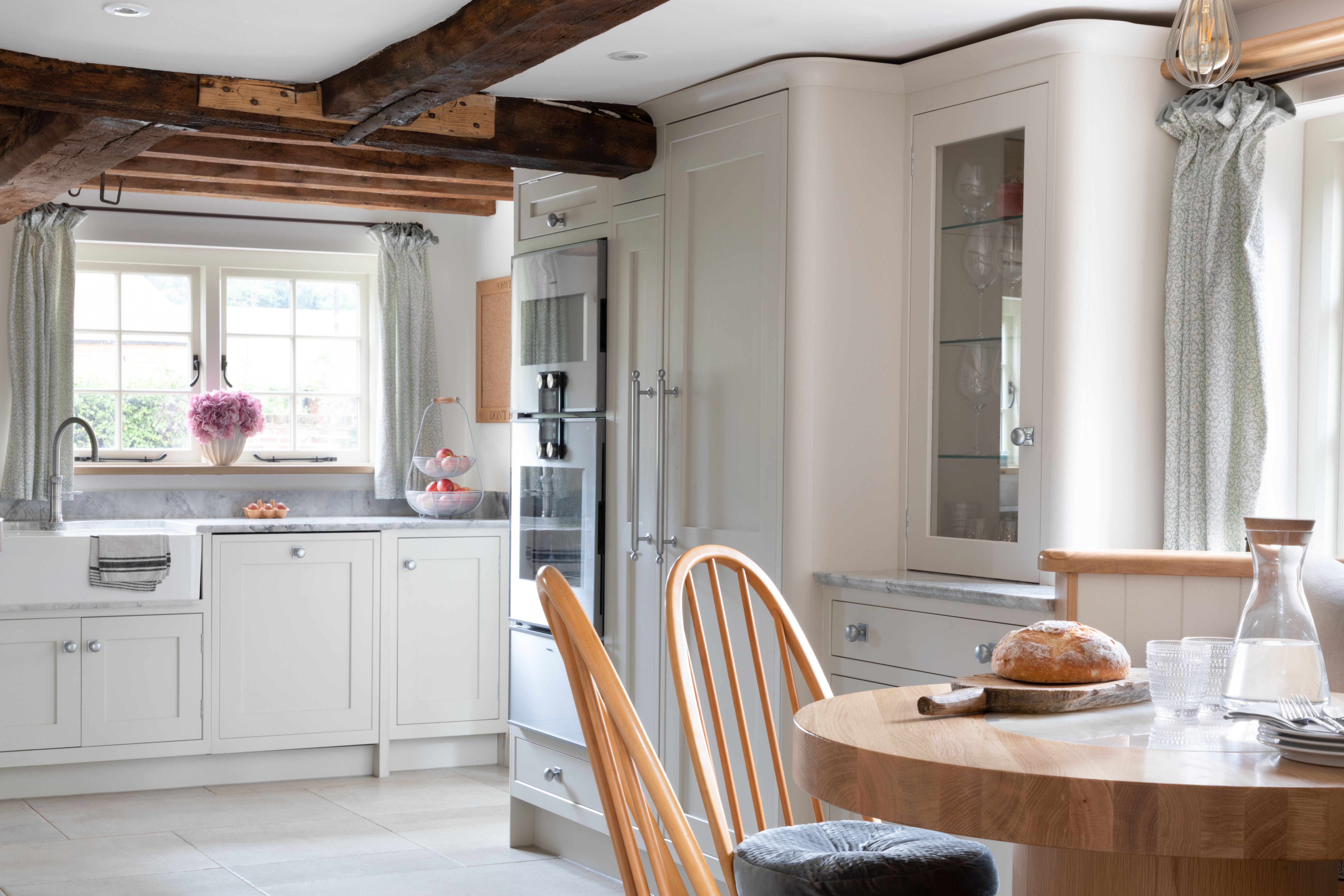Is it RIP the identikit fitted kitchen?
Is it RIP the identikit fitted kitchen?
Freestanding units and mix-and-match cupboards are making a comeback in the most fashionable of homes.
The kitchen is the heart of the home. So why settle for a bland and often eye-wateringly expensive fitted kitchen when you can create a more flexible layout that reflects your individuality.
Free standing units are a fraction of the price of branded fitted kitchens and can add huge character to a home. Plus, when you move, you can take any portable pieces with you. Hence the return of the freestanding kitchen: trestle tables, mix and match units and dressers bedecked out with pottery.
 In-Frame Shaker kitchen designed by Searle & Taylor, photographer Paul Craig
In-Frame Shaker kitchen designed by Searle & Taylor, photographer Paul Craig
Fitted kitchens
The world’s first fitted kitchen appeared in 1926. Designed by Austrian architect Margarete Schutte-Lihotsky, it was installed in flats in Frankfurt. Inspired by a Utopian vision, the so-called Frankfurt Kitchen was part of a modernist effort to make daily life more rational, efficient and hygienic. It was the first mass produced fitted kitchen and forerunner of modern built-in-units.
When Lihotsky’s design was unveiled in the early 20th century, it was considered as shockingly high-tech as AI (Artificial Intelligence) today. A film was even made about it in 1928. Traditionally, the kitchen was one of the larger rooms in the house and furnished with standalone pieces like a big wooden table that doubled as a work surface, a dresser for crockery and a sink on legs. But the demands of a mass social housing project in Frankfurt in 1928, meant the modernist architects were working with tiny floorplans and budgets.
Lithotsky drew multiple diagrams of how cooks move in a kitchen and positioned everything for maximum efficiency. A surviving Frankfurt Kitchen in on permanent display at the V&A in the modernism exhibition. A bank of metal containers for ingredients like flour and rice is built in beside the stove for easy reach. The workspace even had an integrated removeable waste drawer that could be emptied from outside the kitchen in the hall. The surfaces are easy to clean and without mouldings that trap dirt. Perhaps the biggest innovation was to take the table out of the kitchen, creating a galley space instead.
Lihotsky's ground-breaking prototype didn't reach British homes until the 50s and 60s, when our own mass social housing schemes were rolled out after the Second World War. Lithotsky was a Marxist feminist. Her goal was emancipation: saving women time, as very few men ventured into the kitchen then. But in creating the galley kitchen, she also placed women in a small space, away from the social hub of the house, a set up that remained unchallenged until the rise of open plan living. Some would argue it was a lonely legacy. Today – 100 years later – is the fitted kitchen finally falling out of favour?
Freestanding kitchens
Recent reports suggest kitchen designers are moving away from regimented walls of white high gloss, handless cabinets. People are now said to favour more laidback country style kitchens complete with hand-crafted cabinets, comfy corners and open shelving. Fitted kitchens can be seen as overly structured or compartmentalised in an open plan layout. Freestanding kitchens are possibly better suited to large open spaces. The more flexible layout can create a seamless flow between cooking and living spaces.
Designer Patrick Williams of Berdoulat in Bath recently said he prefers a space that “feels less kitchen-y and more like a living room… It’s where we spend most of our time and it feels right to furnish it with furniture that looks like it has come together organically.” Patrick gets inspiration from antiques for his designs: oak tables for worktops (instead of kitchen islands), plate racks and dressers with dovetail jointed drawers on waxed runners – all made in a local Somerset workshop. He suggests adding paintings or rugs to make a kitchen feel cosier and down to earth.
Darren Taylor is managing director of Searle & Taylor, which designs handmade bespoke kitchens from high quality materials, ensuring their durability and longevity. His firm also partners with two Austrian fitted kitchen brands, Inuo and EWE, to design handless contemporary versions. Darren said: “We have seen a greater demand for fully bespoke kitchens over the past year, and there is a definite shift towards having truly personalised and sometimes quirky elements that suit the personality of our clients and the architecture of their homes. We have also seen a rise in demand for walk-in pantries.”
 In-Frame Shaker kitchen designed by Searle & Taylor, photographer Paul Craig
In-Frame Shaker kitchen designed by Searle & Taylor, photographer Paul Craig
But Darren stressed there is still a lot of interest in contemporary, handless kitchens, especially in new-build extensions. “The look tends to be more muted with matt lacquered doors and drawer fronts and natural accents as opposed to walls of white gloss cabinets which is no longer fashionable. The trend for minimalist Scandi kitchens is hot right now so there is a need for plain white cabinets to contrast with blond timbers. That said, trends are cyclical, so I would never say ‘goodbye’ to the white gloss fitted kitchen, but I would say ‘au revoir’ for the moment.”
Emma Smith is marketing director of Wells Reclamation Somerset, a large antiques emporium. Buyers can have their pick of mix-and-match and freestanding kitchen units, including wooden dressers and tables. Sales have increased over the last few years. “In a recession, people tend to buy more traditional stuff,” said Emma. The comfort and l0wer-cost of their units are likely to be factors in their growing popularity, she suggested.
Wells Reclamation kitchen furniture is all solid wood and newly made in China or Ukraine from pine or oak. Emma said :“It lasts longer than shiny chipboard fitted kitchens that will fall apart in two years. When you get bored, you can just repaint them and change the handles. And you can take them (freestanding units) with you when you move.”
Trends in kitchen design
Fitted kitchens have been a staple of our homes for decades. They have several advantages that have made them popular over the years. They are custom designed to fit the available space perfectly, reducing gaps or wasted areas. This is especially valuable in smaller kitchens where every inch of space counts. The streamline design creates a tidy and organised space, which appeals to many. Fitted kitchens allow for appliances like ovens and dishwashers to be integrated into the cabinetry, contributing to the seamless look and reducing clutter on countertops.
Currently kitchen design in the UK seems to be characterised by a mix of styles. Darren said: “In the early 1990s, we were designing rustic pine kitchens in country properties and there is a shift toward a more rustic look, but this time it’s more sophisticated. The cabinetry is hand-painted, it features a more symmetrical aesthetic, the worktops are stone as opposed to timber and it has modern appliances and accessories.”
Fitted kitchens still have their place, especially in smaller homes where space is at a premium. Whereas the less structured and more laidback vibe of freestanding kitchens works well with larger, more traditional homes. As the design landscape continues to evolve, what’s clear is that many homeowners are looking for unique and bespoke kitchen designs that reflect their personalities and allows for easy socialisation and multi-tasking.
