Oak frame additions
Oak frame additions
Stumped for ideas on how to add space and light to your home? Discover the appeal of oak frame construction.
A bespoke oak frame extension can add instant character. The timber frames are not only structural but visible, so the oak brings natural beauty and texture to a home. “Oak frame extensions can transform a house,” said Adam Milton, founding director of Carpenter Oak. “Oak is strong and durable and gives a sense of strength and warmth.”
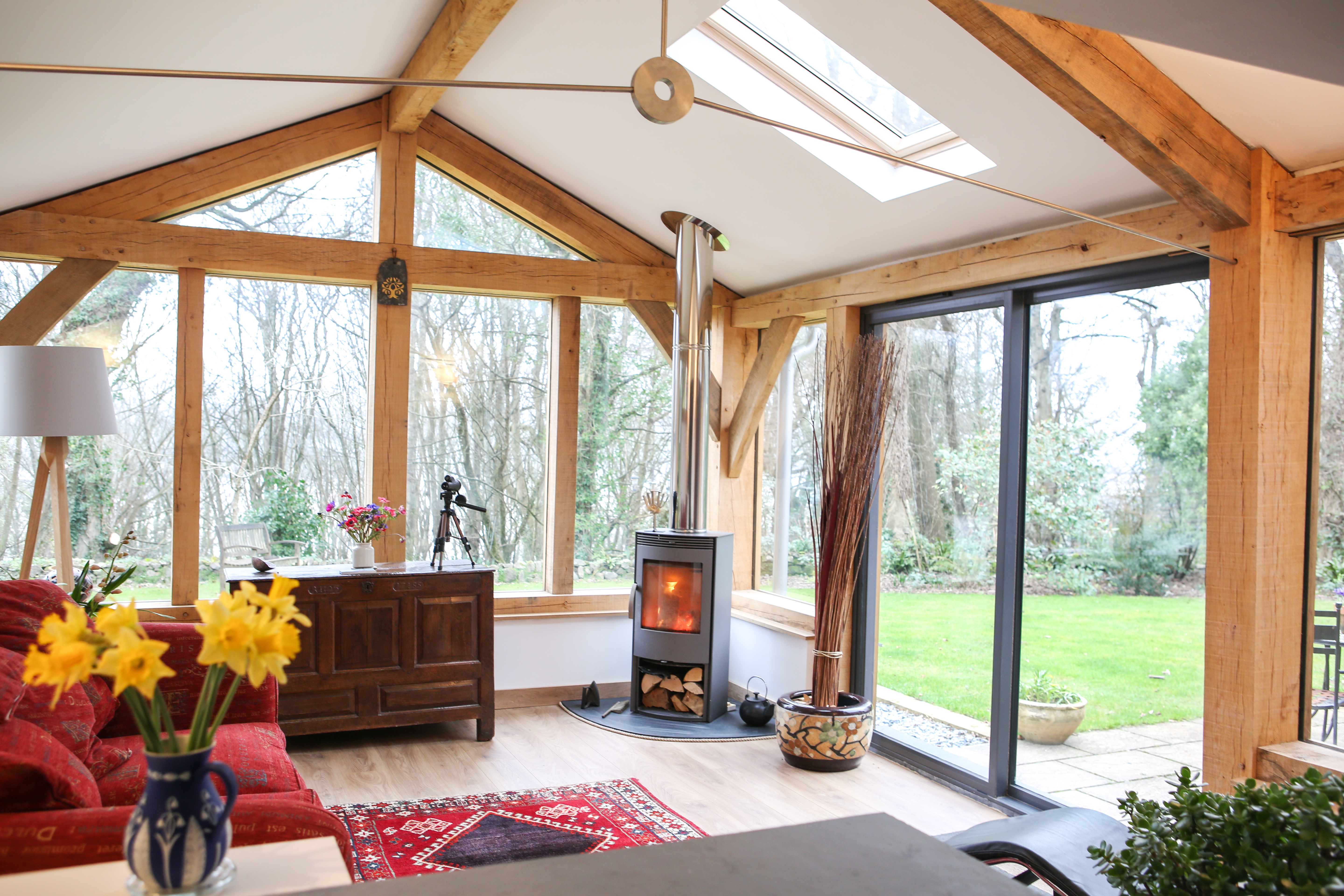 Image supplied by Carpenter Oak
Image supplied by Carpenter Oak
The advantages of timber-framing are multiple. The oak frames are pre-cut and handcrafted to your precise specifications. They can be quickly assembled on site, reducing labour costs and the risk of weather delays. Oak is a durable, sustainable hardwood which doesn’t need preservative chemical treatment as it’s naturally resistant to fungal attack. It is easy to insulate to meet Building Regulations and the exterior can be clad in brick, stone or timber, making it suitable for all styles of homes.
Does an oak frame addition work best with a modern or traditional design?
“It suits both!” said Milton. “There are limitless design opportunities with oak frames. We’ve designed and built everything from traditional frames to stunning contemporary structures integrating steel. There are many different styles and almost anything is possible with oak frame.”
Paul Edmunds, director and owner of Welsh Oak Frame, agrees oak-framing is very versatile. His company’s projects include a light and airy barn-style oak addition to a Grade II listed 17th century cottage. With huge roof trusses, copious amounts of glazing and a glass link to the house, the interior looks strikingly contemporary. Other more traditional projects include extending a cottage with an oak framed single-storey side extension.
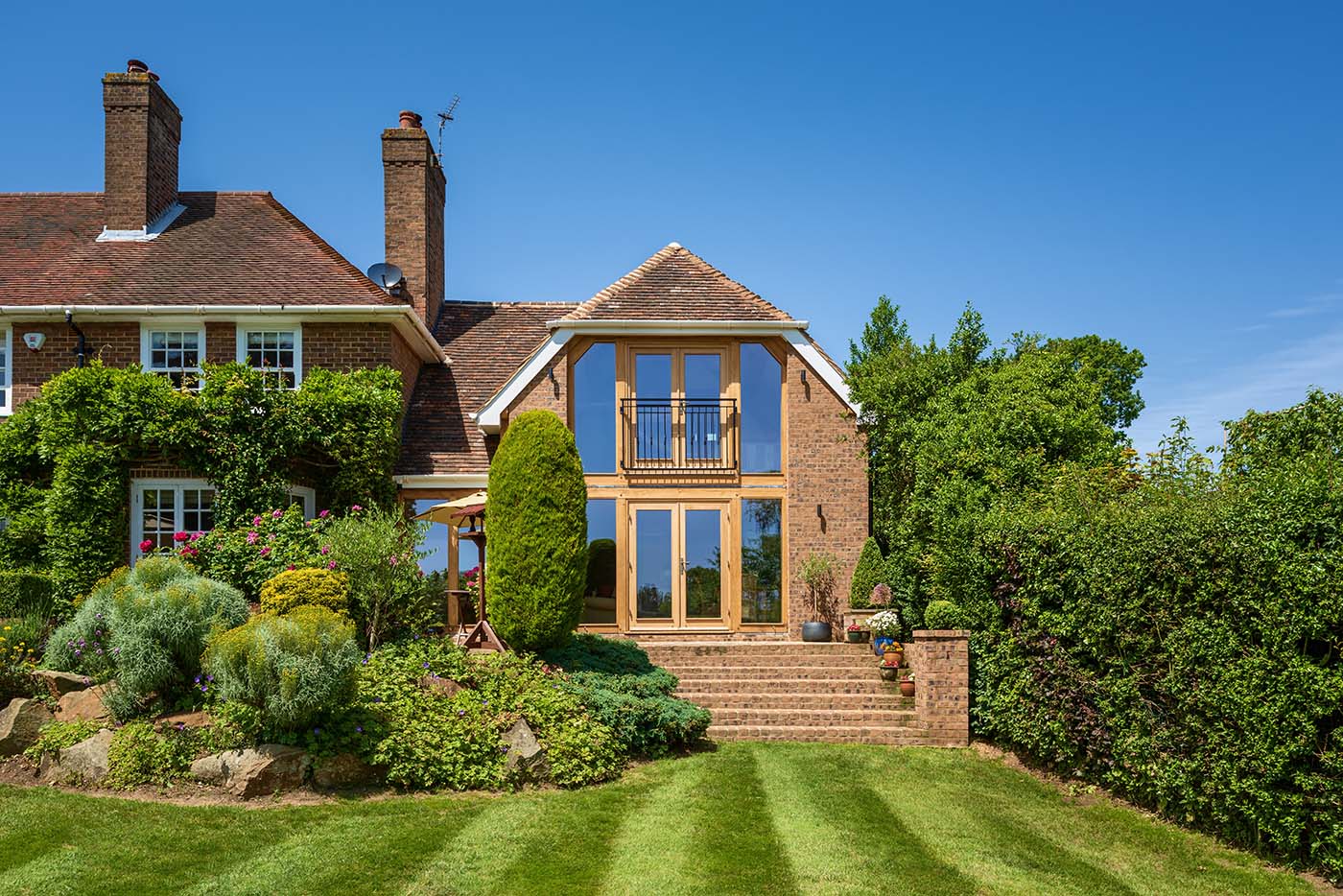
Image supplied by Welsh Oak Frame
How to add wow factor
Dramatic vaulted ceilings with timber trusses, exposed beams, glazed gable ends and floor to ceiling windows that sit in the oak frame are all ways to add wow factor. A showstopper extension with plenty of exposed timber and glazing adds volume and natural light. But it’s the sturdy, long-lasting oak that is the main attraction. “Whatever your chosen extension style, ultimately, it’s the timber that brings the wow factor. Every post and beam will have its own characteristics and they will only improve with age,” said Milton.
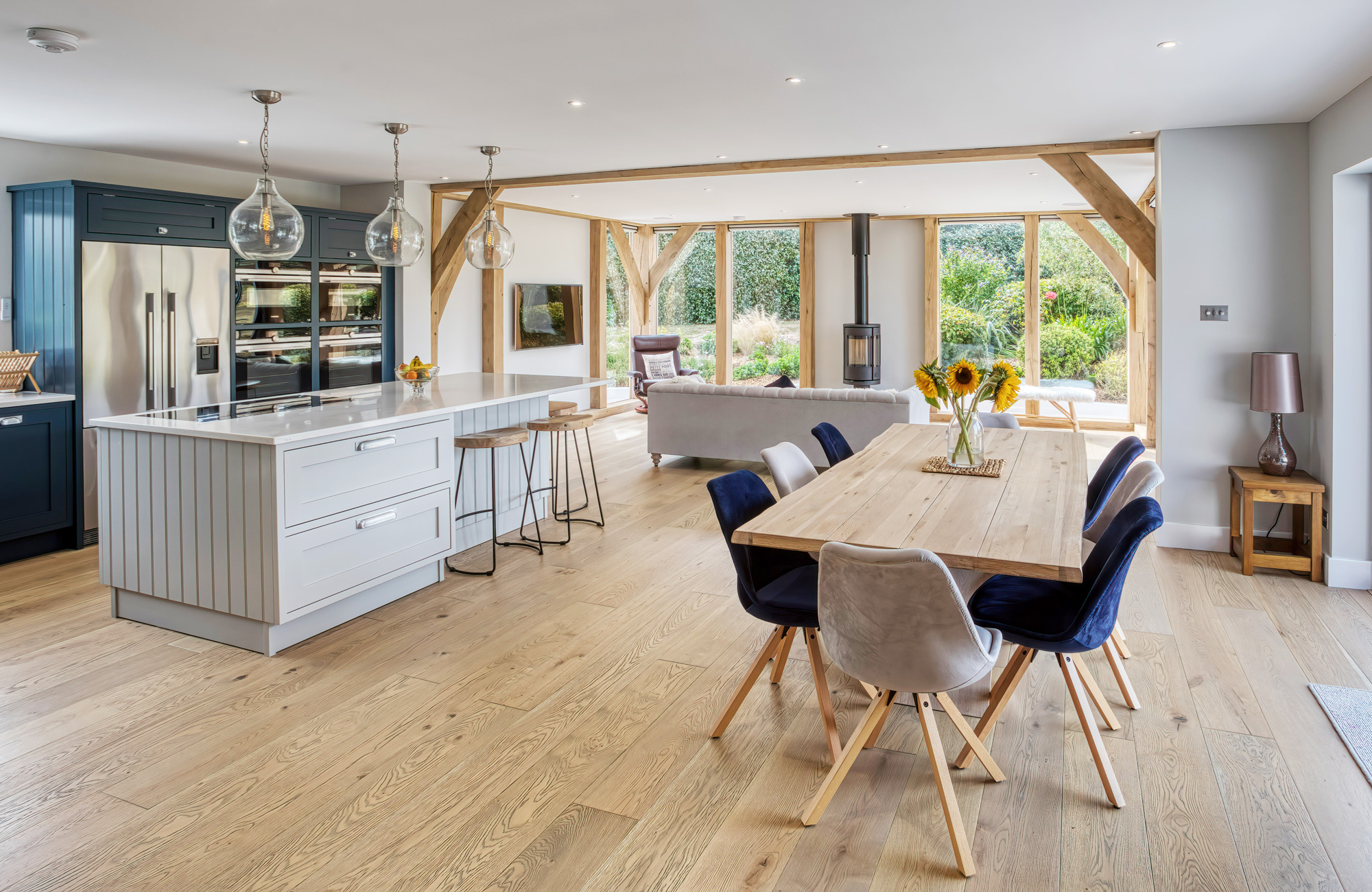 Image supplied by Carpenter Oak. Architect - The Drawing Room Architects
Image supplied by Carpenter Oak. Architect - The Drawing Room Architects
What needs to be considered in the design?
Is it going to be a simple single or double storey extension? Will it provide additional living and dining space, a kitchen, master bedroom or orangery? Do you want it to improve the connection with your garden and what views do you want to see? There’s little point stitching an oak frame extension onto a house without considering how it will flow with the other rooms and garden to maximise its potential.
Creating a wish list of features is the first step in creating a brief for your design professional. One aspect that hugely affect the style is how much of the oak frame you wish to show. Generally, for a more traditional look exposing the whole frame works well, says Edmunds, while a more contemporary interior might highlight vaulted ceilings but with semi-plastered walls covering supporting posts plus plenty of glazing.
Unlike building with bricks and mortar, oak frames can create open plan living spaces without steel supports. Edmunds said: “An oak frame forms the structural support and is inherently strong, tightening over time as the wood dries and naturally shrinks. There’s no need for steel beams or obstructing pillars making it possible to create an uninterrupted open space.”
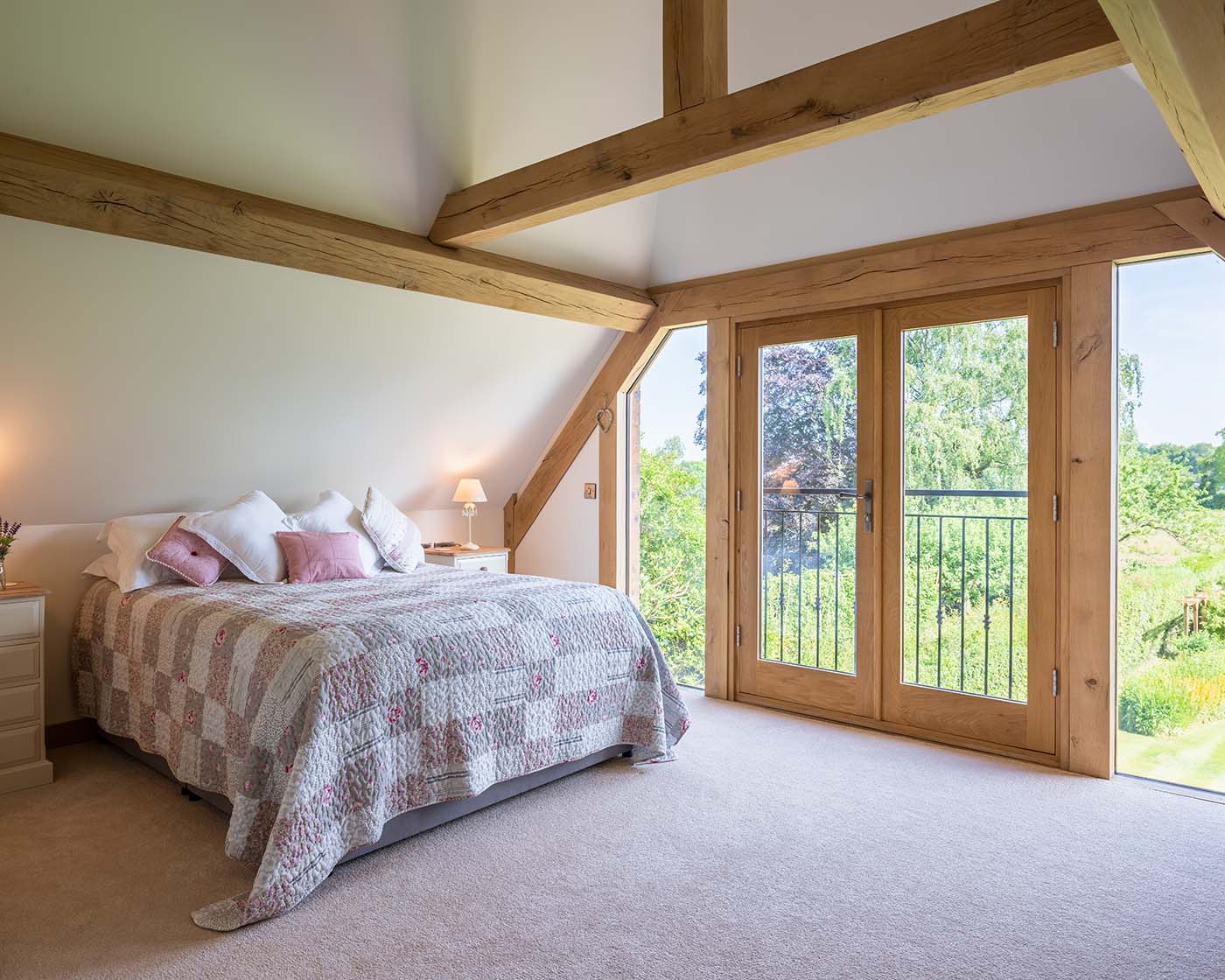
Image supplied by Welsh Oak Frame
How does the oak frame keep the building warm and energy efficient?
Oak frame extensions can be built with modern methods of construction and materials to ensure airtightness and a home that is economical to heat. “Infill panels were traditionally filled with wattle and daub, then later bricks were used, but today the frame is usually encapsulated within an insulated airtight envelope using SIPs (structural insulated panels), which are prefabricated off-site along with the oak frame itself,” said Edmunds.
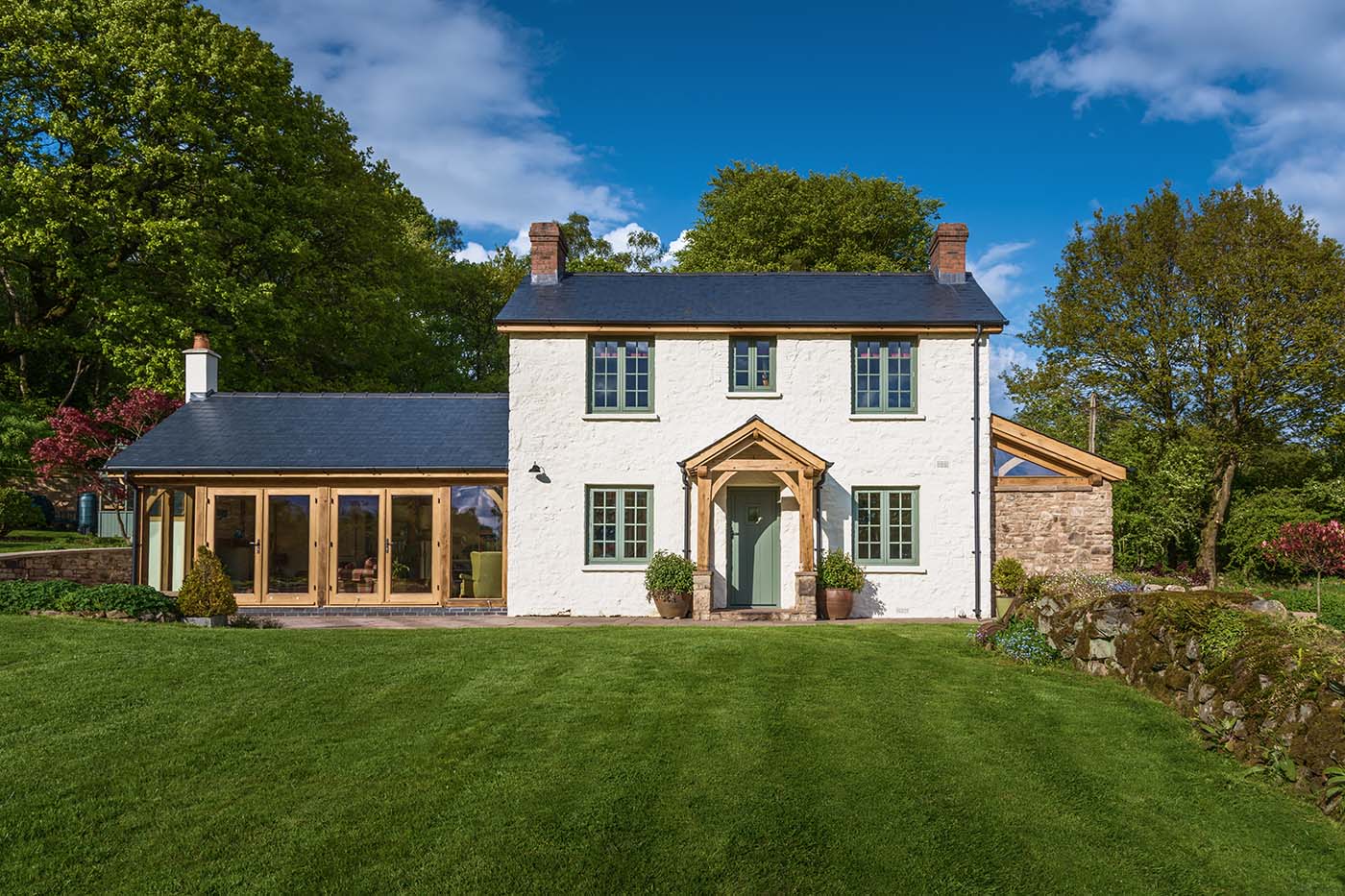
Image supplied by Welsh Oak Frame
Is an oak frame extension a specialist job?
Timber-framing is a centuries-old craft that is enjoying a comeback. Companies, such as Carpenter Oak and Welsh Oak Frame, employ teams of skilled carpenters to construct frames using traditional skills. Milton said: “Most architects and builders would generally not have the experience and technical knowledge specific to designing and engineering oak frames and they should be advised by a specialist. The skills and experience needed to build structural oak frames can take a carpenter years to learn.”
Edmunds agreed designing and building with oak frames is a specialist job. Whether you choose to work with an architect and/or an oak frame company, expert knowledge is essential. “Engaging the skills of an experienced designer will help you get the most out of your project. Not only will a specialist be able to offer advice on planning and structural arrangements that you may not be aware of, but their experience will also ensure all the potential of the project is maximised,” said Edmunds. An expert designer will help minimise mistakes. They will also be best placed to advise on how to keep costs down while achieving your vision, he said.
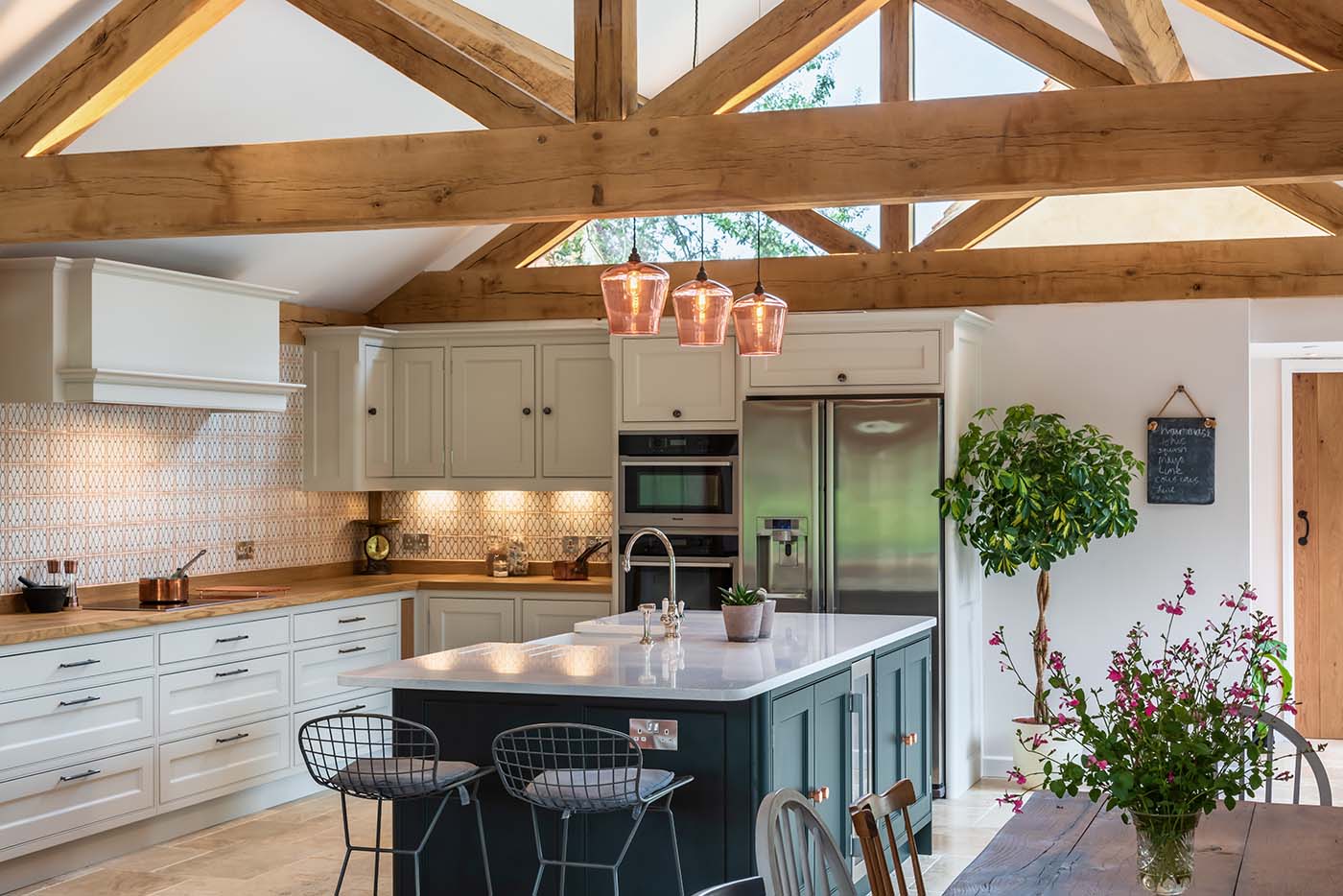
Image supplied by Welsh Oak Frame
What is the cost of an oak frame extension?
Oak is a premium building material. As a rough guide, budget between £1,800 to £2,500 per square metre for your finished addition. This means a 24 square metres extension built with an oak frame might cost in the region of £60,000 to £72,000, excluding VAT.
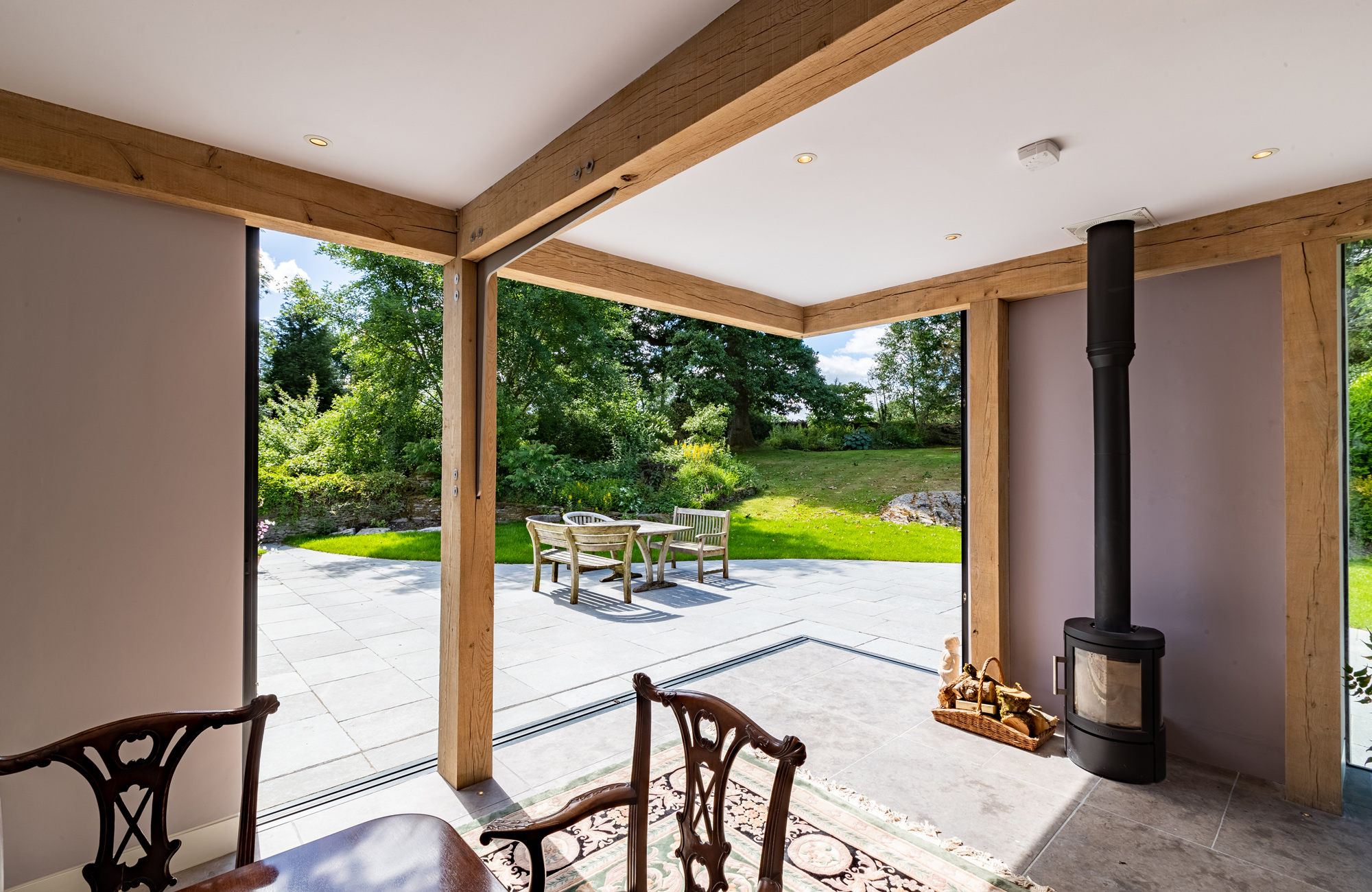 Iamge supplied by Carpenter Oak. Architect Crosby Granger Architects
Iamge supplied by Carpenter Oak. Architect Crosby Granger Architects
Factors which can affect the final price include size of extension, amount of oak used, ease of access to site, location of your home, groundworks and quality of finish. “Compared to other building systems it can be more expensive, but you are investing in a sustainable structure, bespoke designed and handcrafted to suit your home,” said Milton. And, of course, an eye-catching oak frame extension will add significant value to your home. Edmunds said: “There’s no doubt extending your home is highly likely to increase its value, simply because the total square metres is one of the criteria estate agents use to set their prices. Put an oak frame extension into the mix and the property’s appeal can only become more desirable.”
