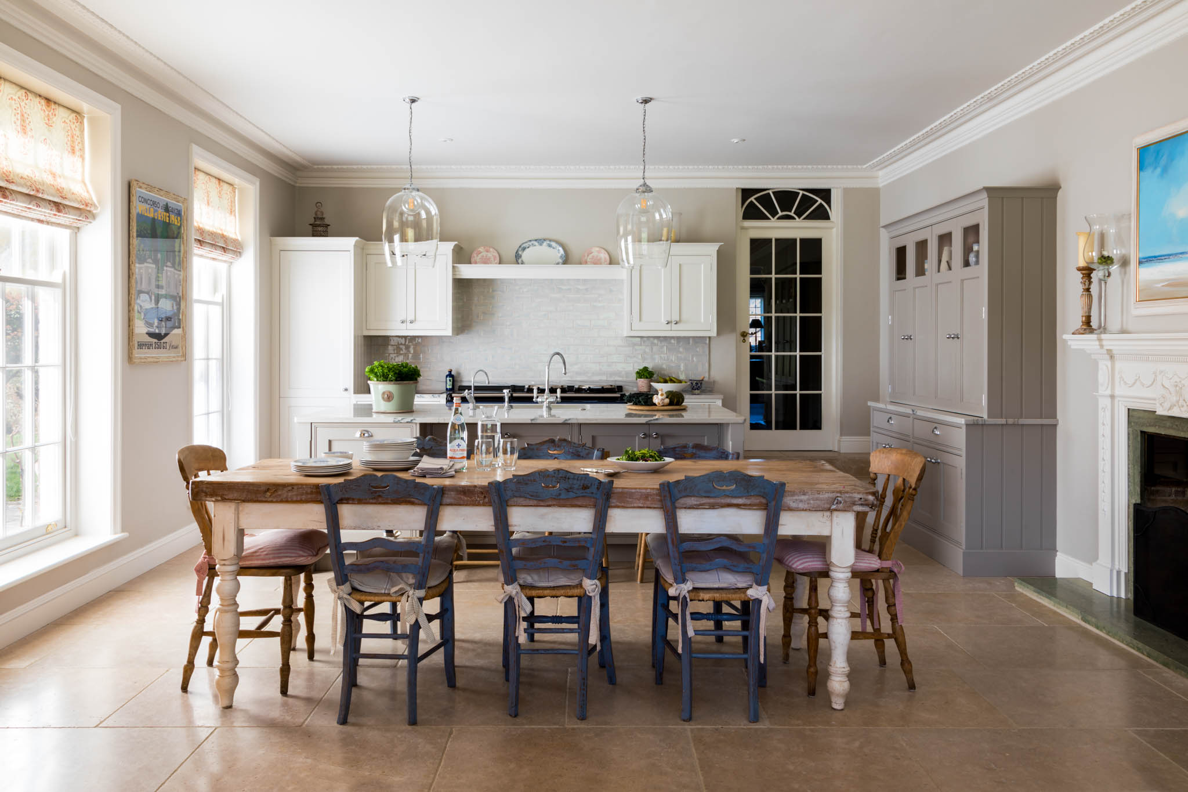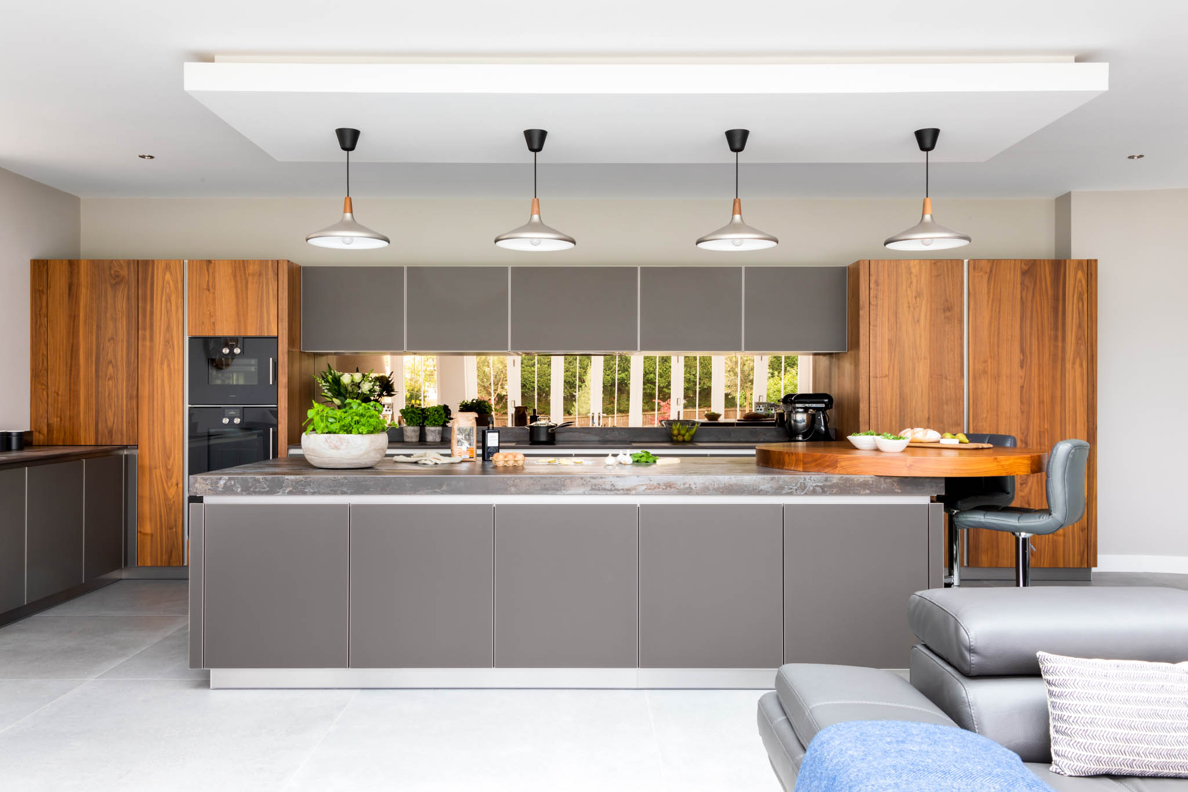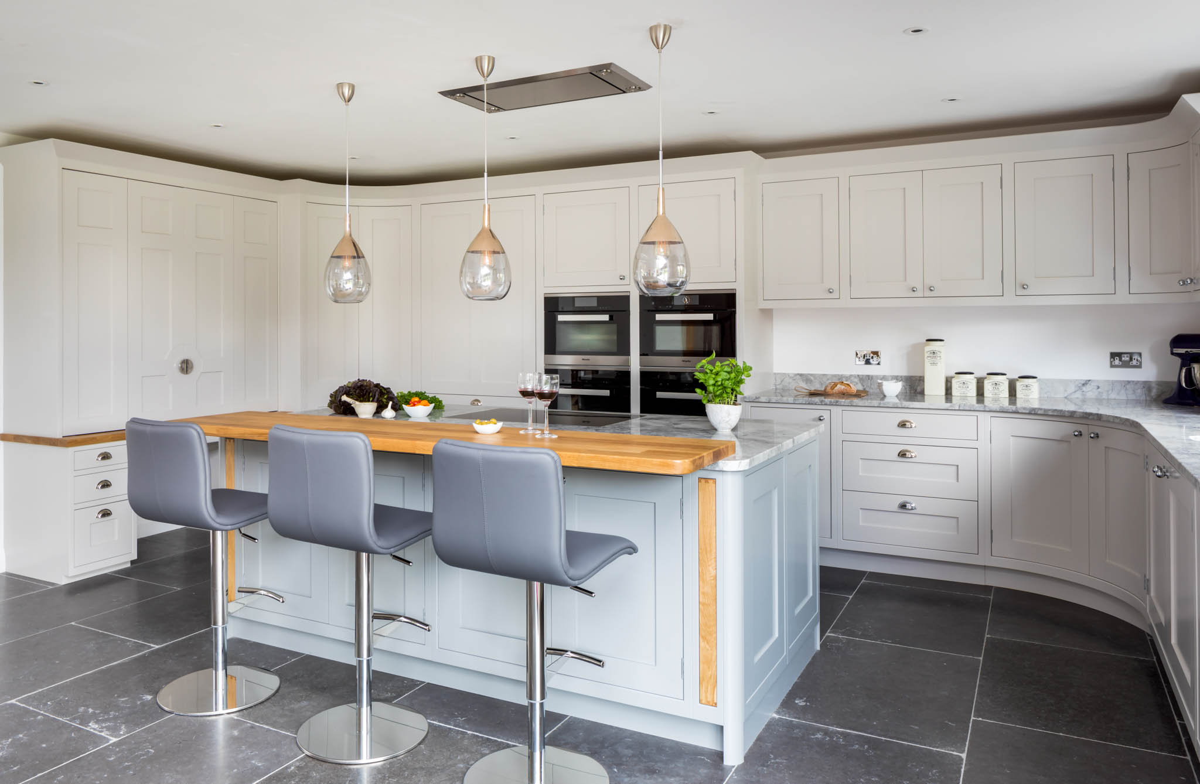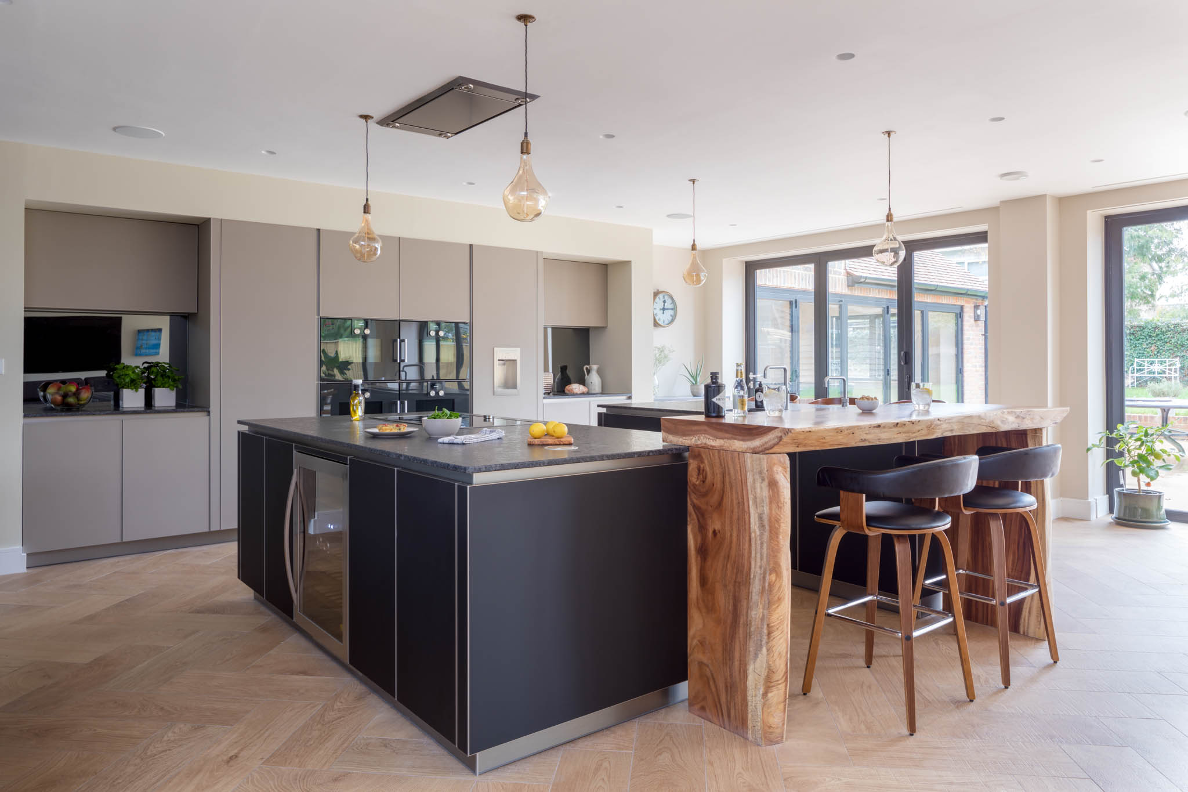Recipe for a perfect kitchen
Recipe for a perfect kitchen
Design tips to help you create your dream kitchen
There comes a point when the missing door on your kitchen cupboard becomes a little too embarrasing. One of the mismatched tap handles that broke several years ago has completely lost a knob and you are fed up washing dishes by hand because the dish washer has died. Whether you’re planning a new kitchen extension or just want some design inspiration, keep reading.
Thanks to kitchen designer Darren Taylor, managing director of Searle & Taylor, who we asked to share his top tips.

Image supplied by Searle & Taylor Kitchens
Make a wish list
First, think about what you want from your kitchen. It’s worth asking yourself if you want to use the kitchen for socialising when friends are around. Is it going to be a multi-use space where you can cook, eat and entertain or purely for food preparation? What functions do you wish it to serve?
A kitchen design company can be handy at this stage – there’s a huge range to accommodate most budgets. Designers can draw up a layout for your kitchen and units to make the most of the space you have as well as refine your ideas about function, materials and colour. Alternatively, there are available design packages online that are easy to use and can help you choose your preferred layout.
Kitchen layout is key

Image supplied by Searle & Taylor Kitchens
While every home is different, kitchens tend to follow the same basic layouts: L-shaped which is built into a corner, U-shaped with worktops on three sides and a single or double galley kitchen with one or two continuous runs of cabinets.
For maximum efficiency, the traditional advice is to position the kitchen’s three main work areas - sink, fridge and hob - in a rough triangle. The idea is to keep the most used parts of the kitchen within easy reach of one another. But is this old hat with the trend for sociable, open-plan kitchen spaces?
Taylor has never liked the ‘golden triangle’ concept and uses the ‘Blum Dynamic Space’ for kitchen planning instead. This focuses on optimisation of workflow and storage within a kitchen.
“This is ideal for open plan kitchen diners, where an island can be the central hub and used to demarcate the kitchen and living area,” he said.
If you are happy with the existing layout of your kitchen but want to update and refresh it, replacing the work surfaces and cabinets may be all that is required.
Picking the perfect worktop

Image supplied by Searle & Taylor Kitchens
It’s worth investing in a high quality worktop as it’s one of the most visible parts of your kitchen. Quartz, marble or granite worktops will transform a kitchen. Not only is solid stone beautiful, it has high resistance to scratching, staining and heat damage.
“For a truly bespoke kitchen we recommend natural stone, such as granite, as each slab is truly unique. ‘Lemurian Blue’ is absolutely beautiful with semi-precious stones within the material and stunning blue flecks that capture the light,” said Taylor.
For a durable, attractive matt surface consider Dekton, Made from natural quartz stone, porcelain and glass, the raw materials are fused and compressed under high pressure to create a dense slab. Meanwhile compact laminate is hard-working and affordable. Solid wood surfaces add warmth but may stain in wet areas.
Taylor said: “We tend not to recommend natural oiled timber work surfaces as they do stain and will fade in a kitchen extension with lots of natural light. But if they are well looked after and given lots of love they can look very nice in a Shaker style kitchen.
“However we do like to use natural wood as an accent. We design natural timber breakfast bars that are attached to a kitchen island and they can look very dramatic.”
Sinks – worth splashing out
It pays to splash out on the sink. Taylor said: “I would recommend that you don’t stint on your budget with the sink as it’s the workhorse of the kitchen.” Avoid cheap stainless steel sink and tap deals that will soon look scruffy and tarnish. A quartz composite sink and drainer integrated into the workstop gives a seamless look which works well in contemporary, compact kitchens, said Taylor.
When it comes choosing a style of sink, it very much depends on the style of the kitchen. A truly traditional kitchen can benefit from a classic Butler sink which is also very durable. But Taylor suggests a white, ceramic undermount sink that sit flush beneath the worktop for a modern Shaker style kitchen.
What about taps? “We definitely recommend boiling water taps as they are much more economical than boiling a kettle every time you want a cup of tea. Also a kettle takes up space and we like to design kitchens that can be clutter-free. While the initial outlay for a boiling water tap is quite high, it will save money over time as only the exact amount of water is ever used to fill a cup or teapot.”
If you have cash to splash, the Quooker Cube spouts hot, cold, boiling and chilled carbonated water all from a single tap. Prices start at £1,150 (October 2021)
Island is hub of kitchen

Image supplied by Searle & Taylor Kitchens
A kitchen island is a key ingredient in many open-plan kitchen extensions and will invariably be the focal point, offering a food prep area and a place to gather. “We believe the kitchen is the hub of the home and an island is the hub of the kitchen,” said Taylor. Islands are sociable, space-saving and provide ample storage. In an open-plan space, the island can define the kitchen area without cutting it off, so you can chat to friends or family while cooking.
An island can be of any shape and size, but make sure there’s at least 1.2 metres of floor space around it for a comfortable walkway. The ultimate multi-tasking unit, an island can feature deep drawers and cupboards on one side and decorative open shelving.
Within the worktop you can have a sink and tap installed with dishwasher, recycling bin, fridge and/or wine fridge below. With the latest extractors, there is also the option of a hob positioned on the island. Plus, pop-up sockets for charging phones and laptops. “We have designed kitchen islands with pop-up TVs and space racks,” said Taylor.
Cabinet styles
For a clean and contemporary look, there is a wide range of space-efficient, handless styles of cabinet. While sleek and streamline, what about fingerprints on doors? “There are a number of finishes that are anti-fingerprint and leave no dirty marks on kitchen cabinetry and we always recommend matt finishes over gloss, the latter does leave marks,” said Taylor, adding Nanoo by Austrian designer EWE is completely fingerprint and stain proof.
Shaker style doors suit more traditional kitchen designs. Premium brands include deVol and Plain English but you don’t have to spend a fortune. Howdens, the builders’ merchants, offers long-lasting cabinetry at sensible prices.
Layered lighting
Lighting is key to good kitchen design. Try to bring as much natural light in as possible with big windows, roof lights and sky lanterns. Think carefully when planning your electric lights. It’s a good idea to layer the lighting and have several different light sources. Pendants look stylish over kitchen islands while task lighting will be needed over the hob and sink. Under-cabinet lighting can look chic while dimmers are useful for dining purposes.
Taylor said: “Lighting is becoming more important within the kitchen as the desire to light up cabinets internally as well as under wall units to illuminate the worktop is usually requested. We use hidden LED strip lights inside our pantry and appliance garage cabinets.”
There are many different ingredients that combine to make the perfect kitchen. Carefully consider what works best for your needs, lifestyle and budget. Whatever look you go for, investing in quality worktops and sinks, will make even the smallest kitchen sparkle.
