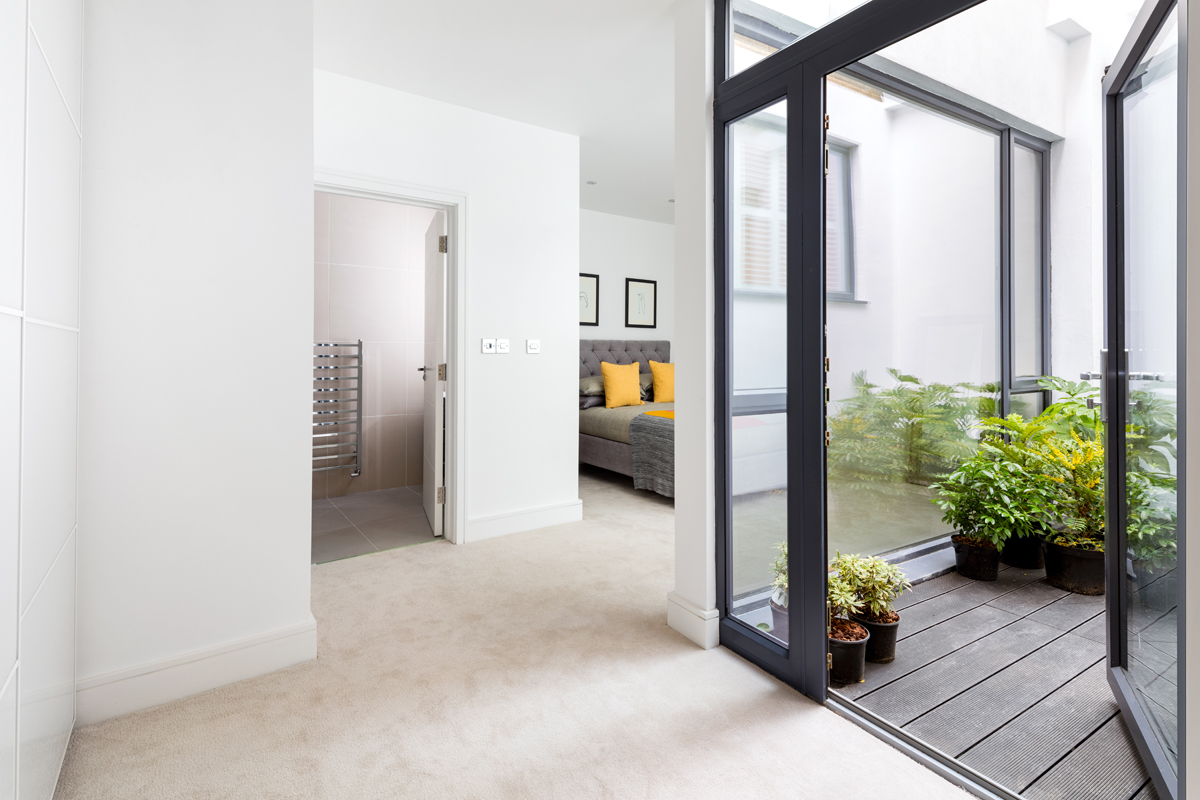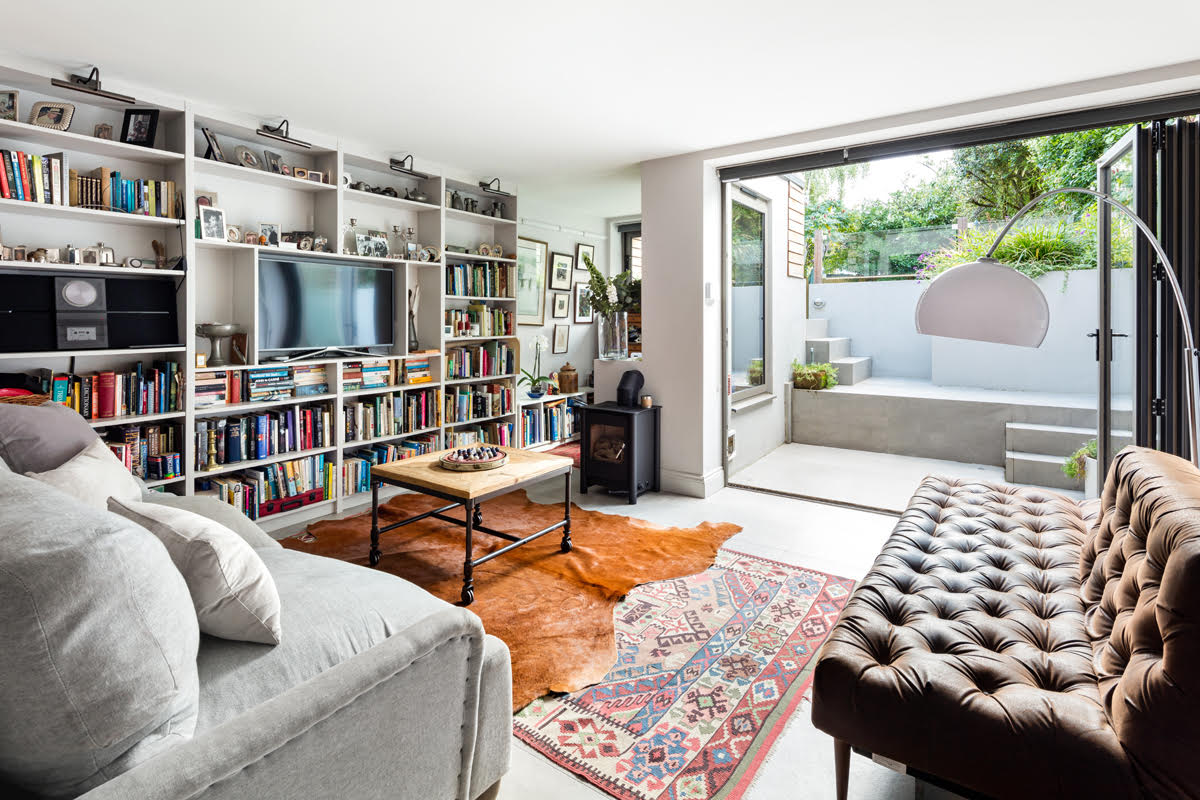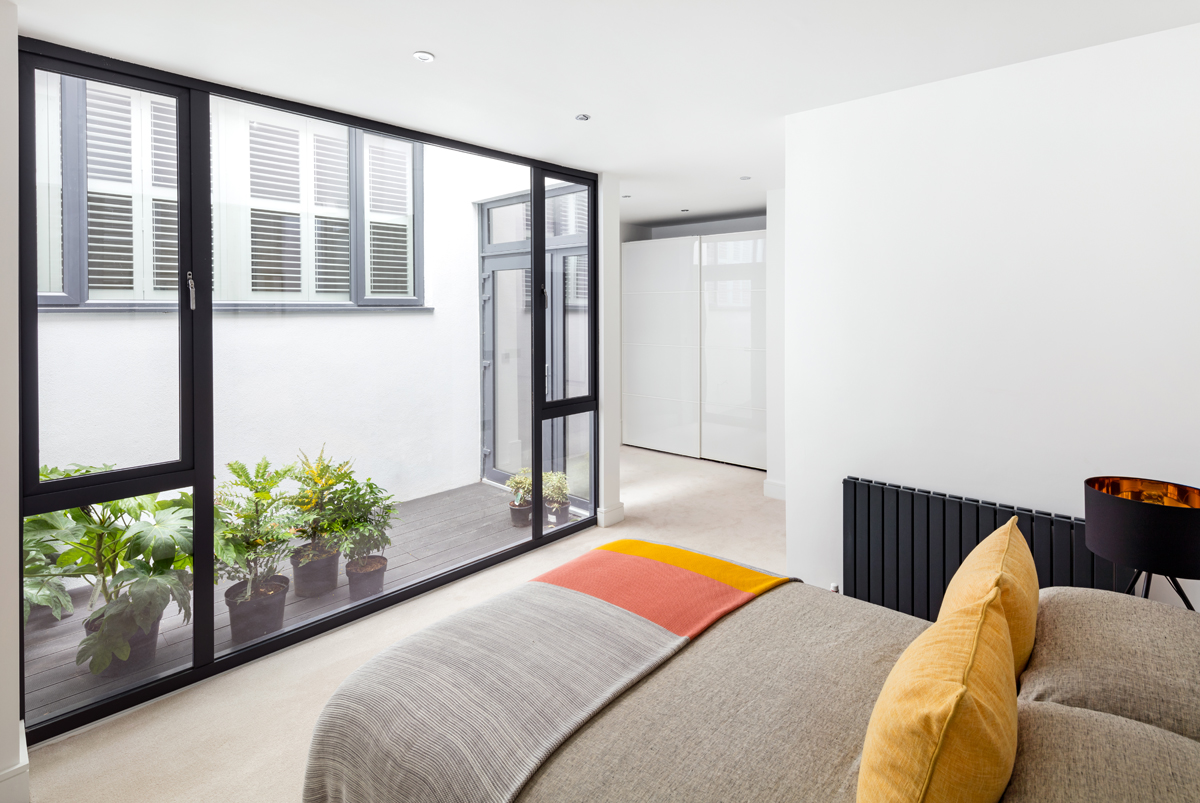Renovating your basement: what you need to know
Renovating your basement: what you need to know
Carve out extra living space by digging deep into your basement
Run out of room? Stuck for somewhere to put the ping pong table or overnight guests? A cellar or basement conversion can be a great way to add extra living space and value to your home. Basement conversions aren’t just the latest must-have for the super-rich offering luxurious swimming pools, high-tech home cinemas and gyms. Many basements in humble Victorian terraces have been converted in city centre areas where space is at a premium. A basement conversion can create a spectacular space - a whole extra floor.
Tom Vincent, architect at Granit Architecture + Interiors, said: “Limited natural light will obviously be a factor in the quality of the space, so basements typically lend themselves to rooms that require lower levels of daylight and/or views. For example, utility rooms, wine cellars, bedrooms mainly used for sleeping, home cinemas and gyms. “That said it is possible to introduce daylight into basements for kitchens and dining rooms.” Other possible uses include playrooms, music studios/studies and bathrooms. The possibilities are endless.

Image supplied by Granit Architecture + Interiors, photographer Andrew Beasley
What permissions might be needed?
Most basement conversions require planning permission. If you already have a cellar and simply want space for a laundry or extra storage, you probably won’t need it. But if you want to dig out a new basement level or alter the exterior of the property, such as adding a front light well, or create a separate basement apartment, for instance, you will need planning consent. If your home is a listed building, you will require Listed Building consent too.
A basement conversion can be more disruptive and controversial than a rear kitchen extension or loft conversion, because the work may take longer, involve removing large amounts of subsoil and underpinning a neighbouring wall. Vincent said: “Obtaining planning permission can be difficult and certain inner London boroughs will want a whole host of information submitted with the application. You may find that you need to appoint (and pay) a number of consultants to prepare various documents long before planning permission is submitted let alone granted. You can almost certainly expect some objections from neighbours, so it can be a wise idea to have a chat to them informally before submitting the application.”
If your home is semi-detached or terraced, you may need a Party Wall Agreement with your neighbours. Be aware neighbours are entitled to appoint a surveyor - at your expense - to inspect the plans and the work to prevent any damage to shared walls, chimneys, or foundations. “Party wall awards for basements can be incredibly time consuming and expensive,” said Vincent.
Building regulations consent will be required whether you are converting an existing damp cellar into living space or excavating a new basement floor. These covers areas such as fire escape routes, damp proofing, electrical wiring, ceiling height and ventilation. Consult your local authority or the government’s planning portal for advice.
How to create a bright, airy space?
The most successful basement conversions remove the feeling that you are boxed-in underground. Natural light is essential. Daylight and fresh air aren’t luxuries but part of building regulations for habitable rooms. Bringing sunlight into a windowless and dark basement can be challenging. But a good architect will suggest creative ways to boost the sense of space, natural illumination and a connection with outdoors.
First determine whether you can install French doors and/or large windows opening to the garden, so the space becomes filled with natural light. This will usually require some form of external excavation, such as a light well dug at the edge of the house and a new basement level terrace with new steps to the garden. If generous windows aren’t an option, there are other solutions such as a creating a double-height space by removing part of the floor above so light can spread between storeys.
Glass partitions, instead of solid walls, will help light flow through the space. Other strategies include:
- Installation of internal walk-on glass at ground floor level, particularly near windows, to funnel light down into the basement below
- External walk-on glass if your basement extends under the garden to gain direct sunlight
- Clever use of tubular skylights also known as sun tunnels and light pipes to borrow light from above
- The use of mirrors near natural light wells to extend the spread
Vincent said: “In our experience, using the staircase to bring light into the basement is a good trick to improve the quality of the space. A well-lit staircase, external light wells with external stairs integrated into the landscaping and, in some cases, lifts provide good access to basements.”

Image supplied Granit Architecture + Interiors, photographer Andrew Beasley
Ventilation
He added: “Ventilation is really important and a key factor in preventing condensation and damp. Depending on the property you can provide ventilation using external windows and doors and trickle vents (small openings) within these, but this relies on light wells. Any humid spaces must have a decent extraction fan. Background ventilation is also required under the building regs. This is normally provided by trickle vents and installing opening windows.
“The alternative solution is to install a mechanical ventilation with heat recovery system which extracts warm humid air and supplies warmed, clean air too. They cost more and the ducting takes up space, but they provide noticeable benefits and will start to become more commonplace as we head to carbon zero homes.”
Vincent recommends a “tanking” system designed and installed by a specialist to prevent ground water leaking into the basement. Cellar tanking typically involves applying a membrane or waterproof coating to the walls and floor of a cellar.
Structural issues
Houses have collapsed after botched basement extensions. Thankfully, such cases are rare. But failure to conduct the right surveys and take notice of the recommendations can be catastrophic. Proper calculations by a structural engineer and a schedule of works are essential. It may be necessary to underpin the foundations to create enough head height and transfer loads and/or install steel beams. In addition to the overall design, your structural engineer will plan the temporary supports to prevent cracked walls.
Remember to advise your existing insurer in good time of the work you have planned, including cost and timescales. If you don’t and subsequently make a claim, you may find your policy is void and you aren’t covered. In addition, check the contractors working on your basement conversion are correctly insured.
Costs
There’s no getting around the fact that basement conversions are expensive. Not surprisingly, costs are higher for digging out a brand-new basement compared to converting an existing cellar. Excavation is costly work especially if your house is sited on difficult ground conditions or the local water table is high, necessitating constant pumping. Other factors that can increase the price include lowering the floor level to increase ceiling height, size of the house above, diverting services and the quality of finish.
Vincent said: “Even after the scheme has been designed there can still be surprises in the ground. Never rely on the utility companies to know exactly where their services are – especially sewers!”
Broadly speaking, for a fully completed medium project, the cost would be around £3,500 per square metre, according to Vincent. In high property value areas, such as central London, basement conversions or extensions can offer a great return on investment despite the high upfront cost. For homeowners in other areas, research what homes with similar extra space are worth and do your sums. Ask a local estate agent for their advice. It might be more cost-effective to move to a bigger house.
Basement conversions are complex projects best handled by professionals, such as architects, structural engineers and builders. Their services will be needed for feasibility studies, surveys, design, building regulations consent, negotiating planning permission as well as doing the building work and fitting out.

Image supplied by Granit Architecture + Interiors, photographer Andrew Beasley
