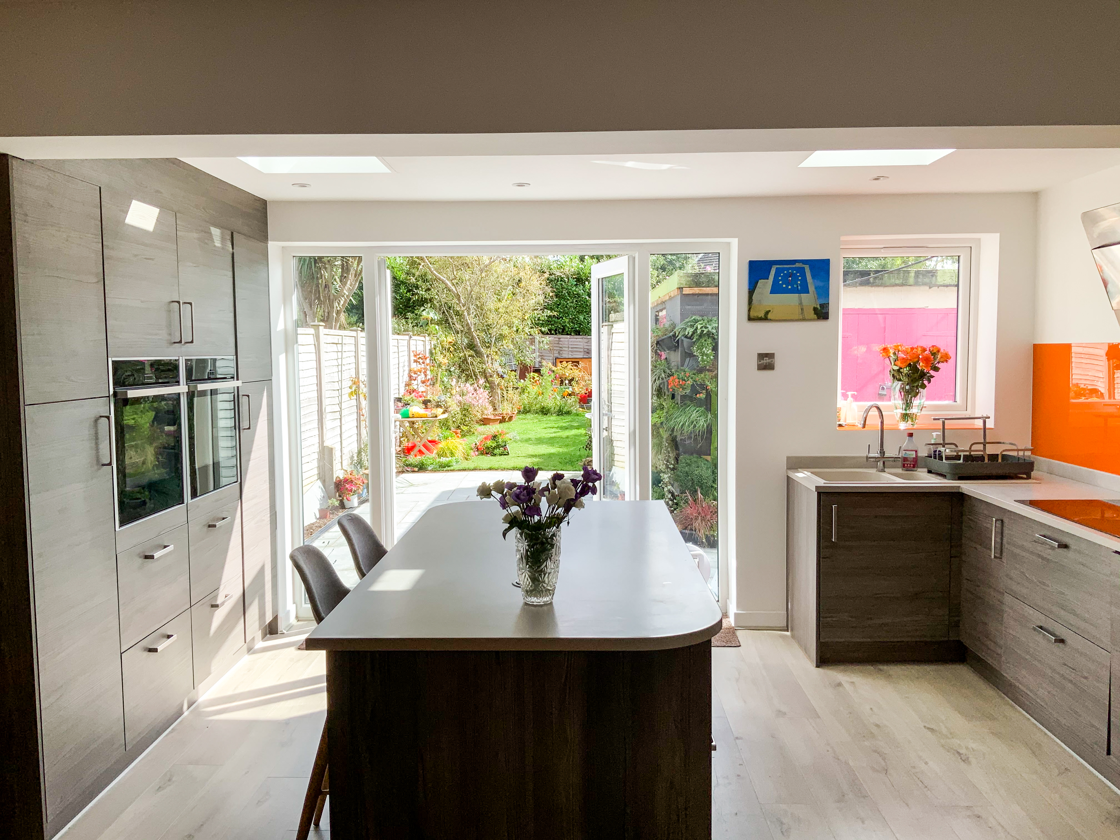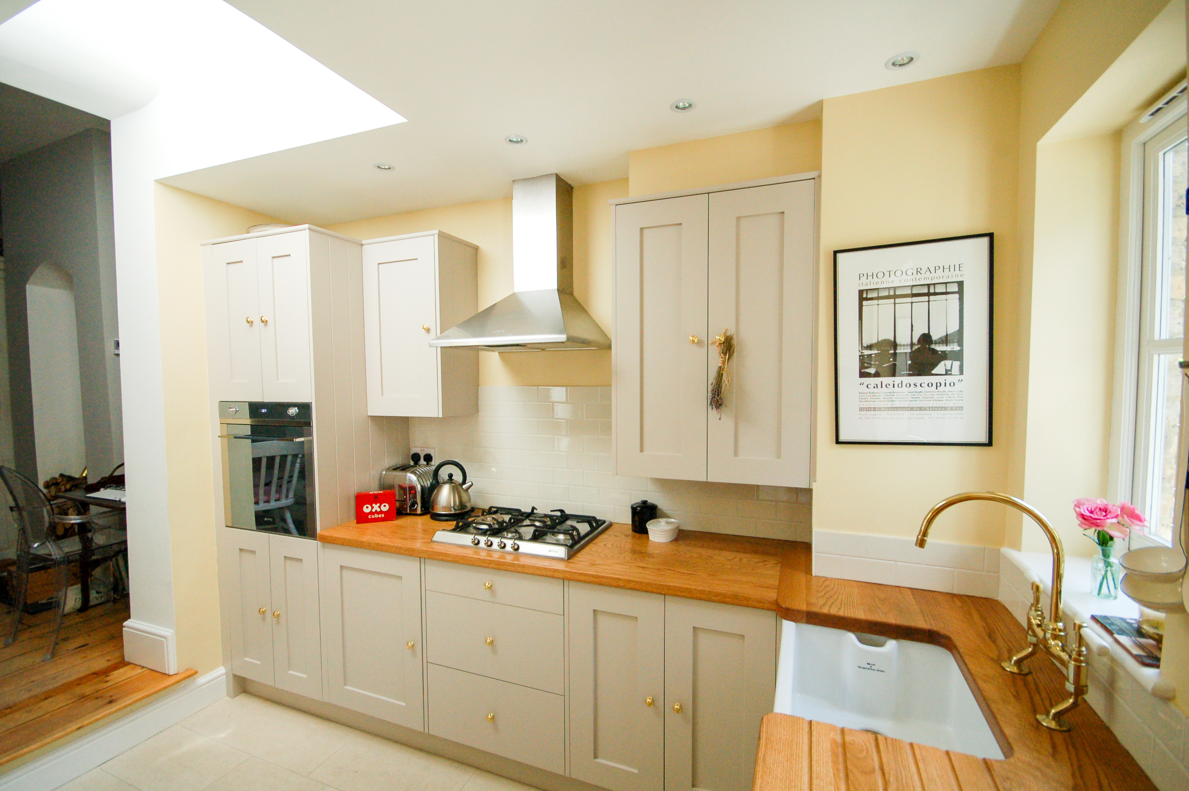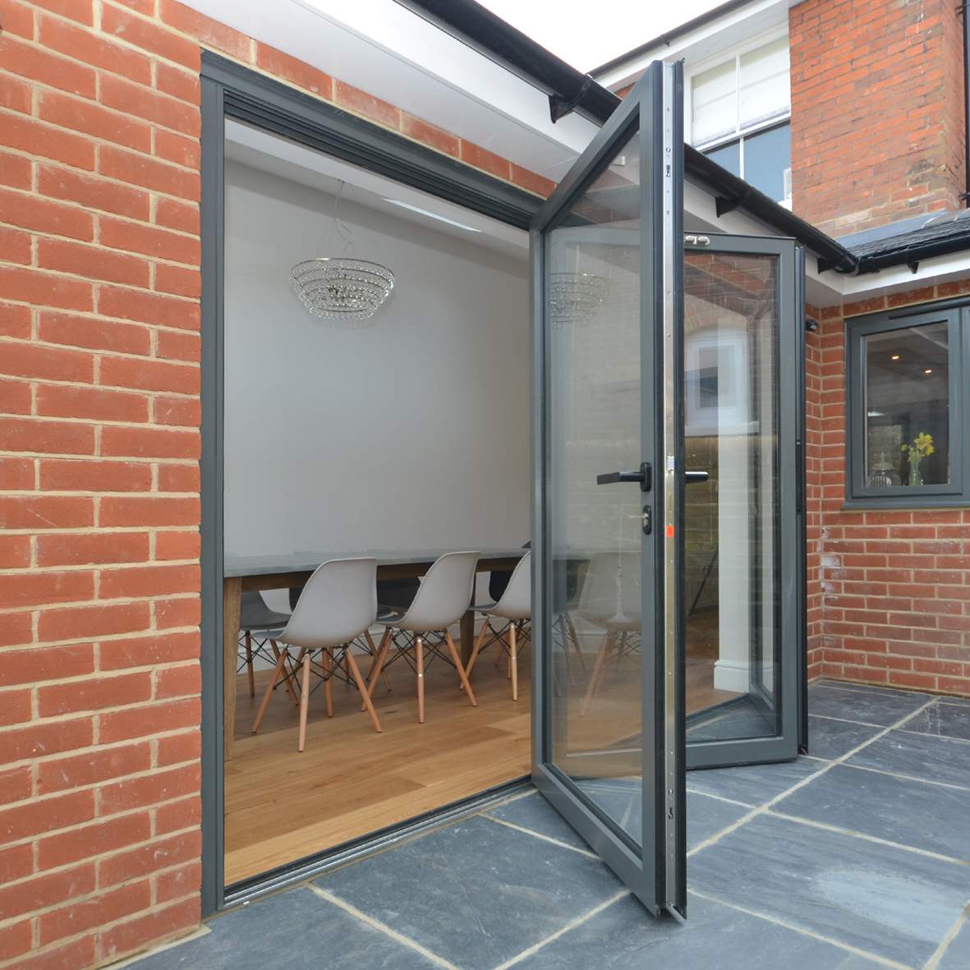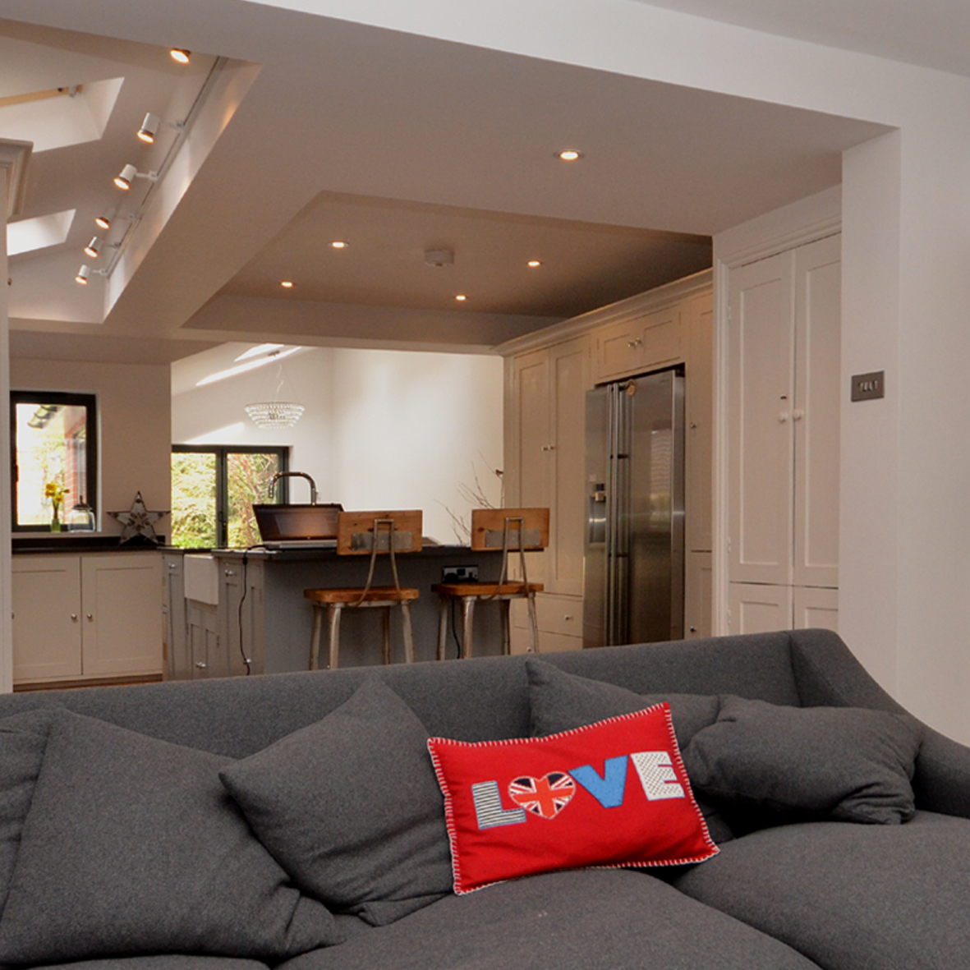Side return extensions - a beginners guide!
Side return extensions - a beginners guide!
Side return extensions are a hugely popular way of extending semi-detached and end of terraced homes. Here some practical tips and inspiration to help you make the most of this sliver of space.
So, what is a side return extension?
A side return is the narrow strip of land that runs alongside the ground floor of a property. It’s often a dumping ground for bins, bikes and outdoor equipment. Extending into this space is what is known as a side return extension.
Viewing a property from the outside, it may appear you will only gain a few extra feet inside, but it can make a major difference to the internal layout and how spacious a home feels. Get the design right and you should be able to enjoy a bigger and brighter living space with more functionality. An architect can advise how to make the most of this limited space.

Mark Benzie, C3 Design - Enlarged kitchen with side return extension
Architect Mark Benzie, of C3 Design in Winchester, said: “In a smaller property, it can make the difference between a narrow, galley kitchen and one with space for a table which people can sit around. Or in a bigger property, it may be possible to add a kitchen island, informal dining and seating area. For a growing family, it can take a lot of pressure off the existing living space.”
Planning permission
Planning rules for smaller extensions have been relaxed, so with careful design you may not need planning permission. Your local council planning department or design professional can advise if your project comes under ‘Permitted Development’ rights. But there will be Building Regulations you will still need to comply with (link to building regulations).
However, architect Natalie Skeete, of Forest Architecture, says she always advises clients to apply for planning permission. “It is a slightly longer process, but you can be a lot more creative and design an extension that is wider or taller or built in different materials than would be allowed under Permitted Development. It opens up many more options.”
Introducing light from above and if you do, how do you clean the glass
One of the major benefits of this type of extension is how much lighter it can make your home. Consider introducing light from above. If you go for a single-storey brick extension, the addition of a series of sky lights is a great way to brighten your home. Another option is an all-glass roof over the extension.

Mark Benzie, C3 Design - Side return kitchen extension with roof light
But don’t forget the practicalities. How are you going to clean roof windows? Some roof windows can rotate 180 degrees making it easier to clean the outside from the inside. Another issue to consider is overlooking by immediate neighbours. Individual skylights will give more privacy than an all-glass roof.
Bring the outside in
Floor to ceiling windows in the rear wall of an extension can bring further light into your home. They could be fixed, sliding or bi-folding patio doors, depending on the space available. Floor to ceiling windows also improve the connection with the garden, blurring the boundary between the inside and outside. It’s a good idea to plan the glazing elements of your project early.

Mark Benzie of C3 Design - Floor to ceiling windows opening directly to courtyard garden
Knocking through to create a larger space
It’s important to consider what sort of internal space you will left with if you simply fill in the side return. It may create a long, narrow room which can feel quite cramped. Consider knocking through walls, for example between your old kitchen and new side extension, to create a wider, more usable space. Some side returns in Victorian and Edwardian home run along both the kitchen and living room which means if you want to go open plan, you could potentially knock through to create one huge, contemporary space. A side return extension usually requires walls to be knocked through, so you will need to involve a structural engineer to advise on inserting steel support beams.
Access to the back garden
While extending into the space at the side of your house can be attractive, it could affect access to the back garden. If you build right across the plot’s boundary how will you get bins and bikes out to the front of the house. Another issue to consider during building work is where you will store materials and equipment. One option, is to design the side return extension but leave space outside for a passageway into the back garden.
Potential party wall issues.
The Party Wall Act 1996 is an important piece of legislation which may be relevant to your side return extension. It provides a framework for preventing and resolving disputes involving party walls, boundary walls and excavations near neighbouring buildings. Mark said: “It’s not such a big issue. My advice is to have an informal chat with neighbours first and if they agree to the work fine, then get them to sign and return the Party Wall Notice. If you can’t agree, you will need a surveyor or to pull back from the boundary.”
Architect Scot Masker of Pro Vision added: “Typically, if you are digging foundations within a couple of metres of a neighbouring property it is likely you will need a Party Wall Agreement or award. This provides a record of the existing condition of your neighbour’s building and agreement to the work. I would recommend getting a party wall surveyor involved very early on before putting a spade in the ground, so that should any dispute arise you have done everything correctly.”
Imaginative layout
Building a side return may create the possibility of remodelling the living space and making it more functional. An architect can suggest new and imaginative ways of using the space. “I draw up several options to help a client decide if they want more open plan or not, or where to put the kitchen, dining and living area. A decent architect will give a steer but there are no hard and fast rules,” said Mark, adding much depends on the client’s lifestyle.

Mark Benzie C3 Design - Side return kitchen extension opening up to living area
Scot said: “Typically a side extension in an average house is a modest affair but can create useful extra space such as a utility room that takes some of the functions that are normally stuffed into the kitchen. However, with a larger, two-storey side extension, it may be possible to create a whole new living-dining-kitchen area as well as usefully extending the first floor with an en suite master bedroom.”
Contrast or blend?
A key consideration is whether you want the side return extension to contrast or blend with the style of your existing home. There are different schools of thought. “It’s important to avoid pastiche,” said Natalie. “If you build something new it should look somewhat different but complement what is there already. If you do use the same materials, introduce a glazed link between the existing and new so you can read the history of the building.”
Scot said: “For a traditional or period property, it may be better to match the house but if it was built later – from the 1950s onwards – it might work to design something that is complementary.”
Higher vaulted ceilings
There is the potential to be creative with roof levels and create a vaulted ceiling in the new side return extension. This will make even a small space feel larger. “There may be the opportunity to push the roof height up to create more of a sense of space,” said Scot.
Natalie added: “From the front door, you may not be able to tell but once you step inside, a side return can be quite dramatic, quite unexpected.”
