Steps to a successful barn conversion
Steps to a successful barn conversion
What makes a successful barn conversion?
Barn conversions can make beautiful homes in stunning locations. Converting a barn is one of the few exceptions to the rule that a new home is unlikely to be allowed in the countryside. For this reason and the potential to create large, airy interiors, a barn conversion is a dream project for many. But be aware not all barns are suitable for conversion.
Remote, rural locations
Barns tend to be in remote, rural settings – literally off the beaten track. While a barn might offer idyllic views of sheep-dotted hillsides, do you want to live in an isolated field or farmyard, possibly miles from the nearest shop? Is there an access road or just a muddy track? Is the site connected to utilities – water, electricity, sewage - or will be off grid? Is there safe, usable outside space? In short, can you cope with the mud and inconvenience?
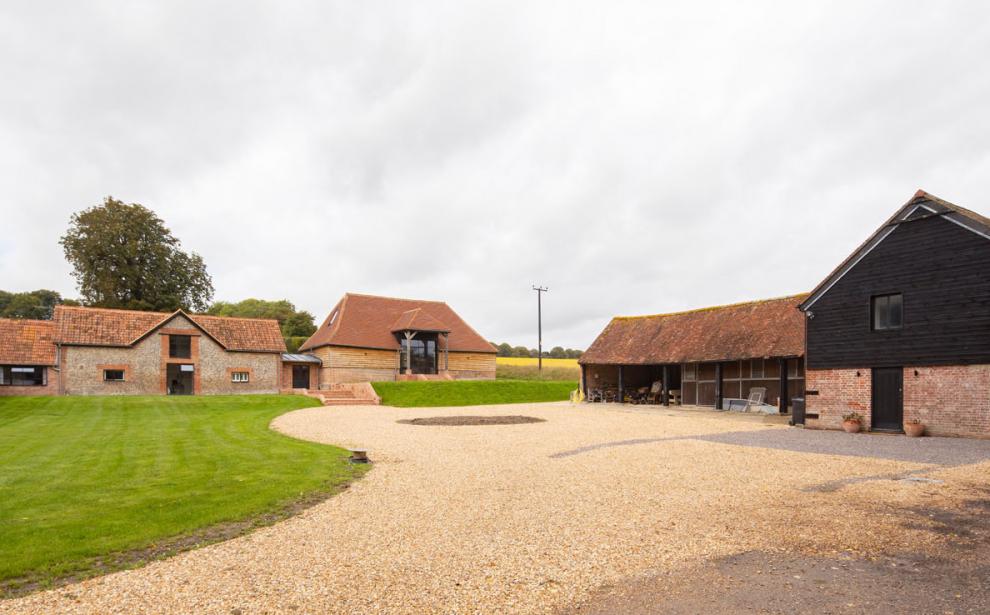
Image Pro Vision, architect Scot Masker
Professional assessment
If you love the location, a thorough understanding of the barn’s structure is vital before committing to a purchase. Barns were built for hard work and often have a robust basic structure. But a redundant agricultural building is likely to be neglected and dilapidated. It’s essential to have the structure inspected by a surveyor, architect or structural engineer to check if it’s worthy of refurbishment. Remember you will have to covert the original building and can’t knock it down and start again.
A standard survey won’t be sufficient, especially if the barn is listed. Instead, you’ll need a detailed assessment by a historic buildings surveyor and might need to engage a structural engineer too. Key areas to check include existing exterior walls, the roof and foundations. Architect Scot Masker said: “Barns were built as agricultural buildings – not dwellings - often some time ago, so the foundations might not be up to modern standards even though the building may be structurally sound.” Be aware professional advisors without the right experience tend to over-compensate and specify more work than is necessary, bumping up the cost.
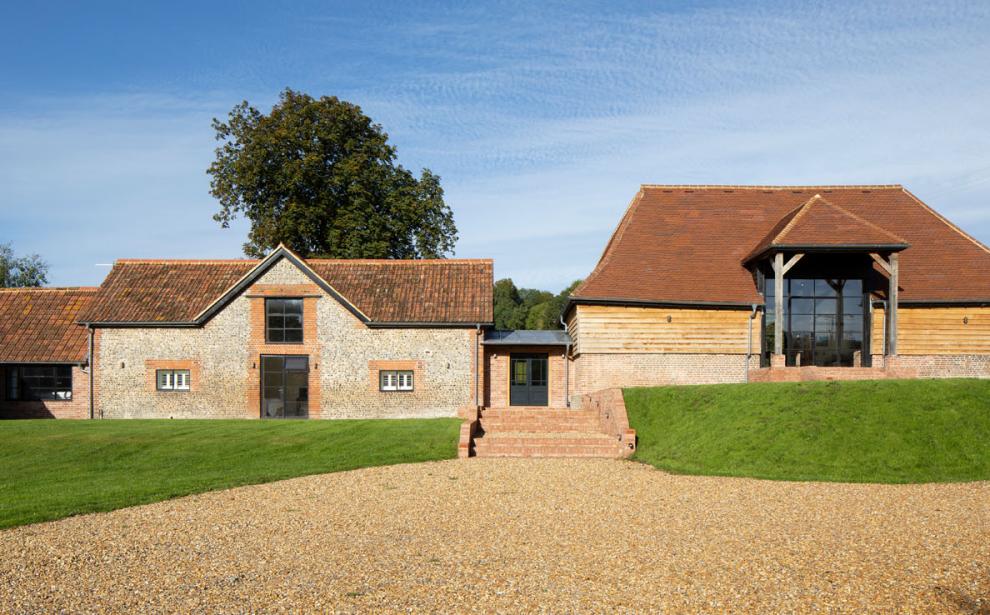
Image Pro Vision, architect Scot Masker
Be true to the building
A barn conversion should strive to retain the barn’s character and form. Masker, who has designed many barn conversions, said: “A good analysis of the existing building is essential to understanding the individual barn and will help get planning permission or listed building consent. You need to know the building’s history, why it was built a certain way and how it was used. What gives the barn its individual identity? For example, is there old signage, ironmongery or joists relating to its previous purposes?
“This analysis is useful to not only design a scheme that celebrates the barn’s heritage but also to know the specific features and details you can change – where you might add doors, windows or a new extension. If you can show understanding and sensitivity to the building, local authority planning and conservation officers will have more confidence in your design.”
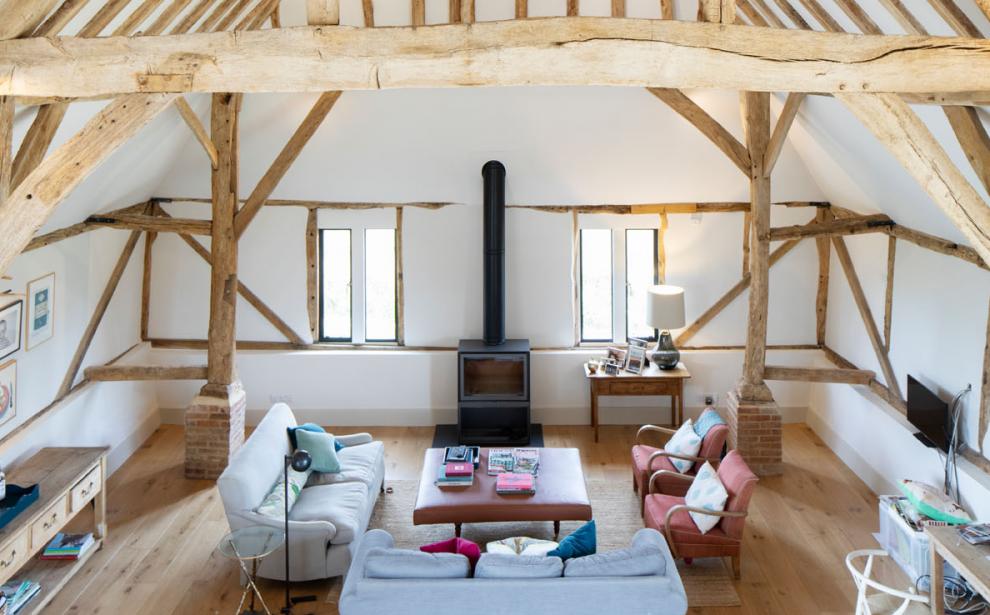
Image Pro Vision, architect Scot Masker
Design potential
It takes of lot of skill to retain the elements that are important to the barn’s identity while converting it into a comfortable, modern home. That’s why a bespoke, architect-designed barn conversion is likely to be more successful than a standard builder solution. As a starting point, your barn conversion should retain as much of the original building as possible or you risk losing its wonderful character. Keep existing materials like brick and flint walls. Leaving some section of the fabric exposed internally can be a design feature. Part of the charm of barn conversions can be from the original timbers twisted and warped over time
“For traditional timber-frame buildings, it’s all about celebrating the cathedral-like interior space and the original fabric. A barn conversion lends itself to open plan living with the existing timber beams exposed internally. You want to create a double-height, vaulted ceiling so you can see the exposed roof trusses. Avoid partitioning the space,” said Masker. Tuck small rooms and services into one end or into a new extension if possible.
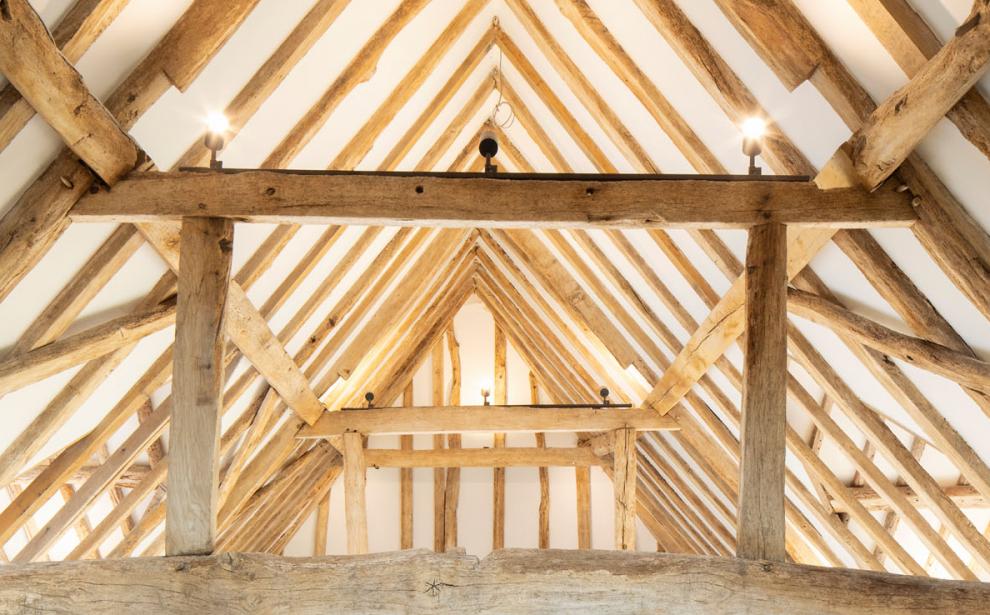
Image Pro Vision, architect Scot Masker
Introducing more light with glazing
Most barns have too few windows for a modern home. But you will need to carefully balance the need to increase natural light to make rooms habitable with preserving the character of the barn. Narrow ventilation slits are common and can be glazed with a fixed, double-glazed units. Standard size and style windows are unlikely to be suitable. Architects designing a barn conversion often choose to turn the entrance into a focal point as well as a much-needed source of light. Glass doors surrounded by double-height side glazing can add some serious wow factor as can glazing part of a gable elevation. Roof lights are another possible option if unobtrusive.
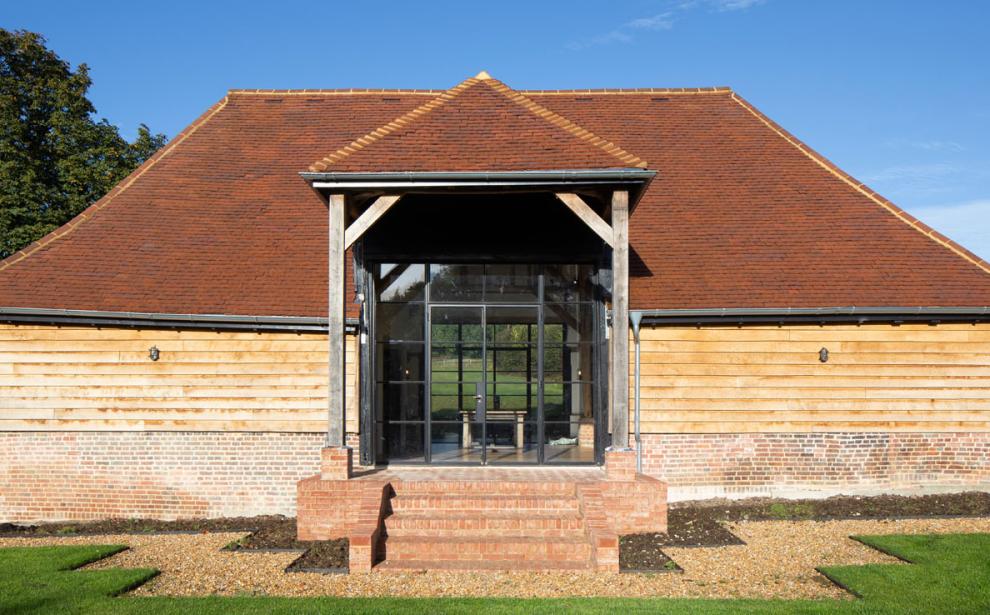
Image Pro Vision, architect Scot Masker
Extending a conversion
Large additions to barns are likely to be refused by council planners but small, subordinate extensions may be allowed. For example, a lean-to-style addition can be a good option. A modest extension that links a barn with another outbuilding, such as an old dairy, is another possibility if carefully designed. Any new additions need to be sensitive in scale and style. It may be easier to gain consent for an extension after the barn is converted.
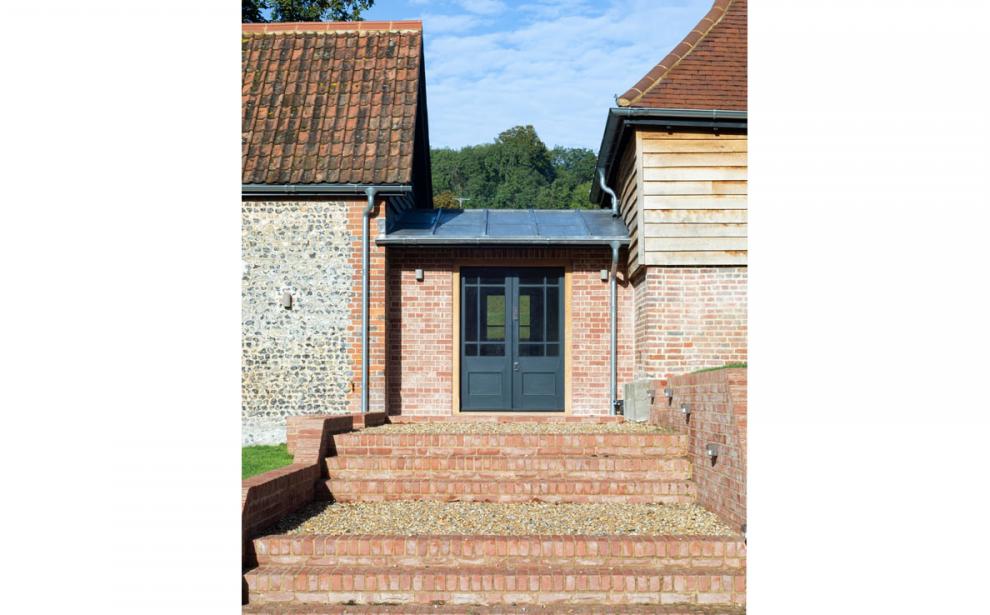
Image Pro Vision, architect Scot Masker
Is planning permission necessary?
It is possible to convert a barn into a home under “Class Q” Permitted development (PD) Rights. You will still need to notify your local planning authority. Planning officers will check whether your barn conversion needs prior approval because of issues including highways, noise impacts and contamination risks. If it fails any of the criteria, the project won’t be given permission under PD Rights – and you will need to submit a planning application. A barn won’t meet the requirements if it’s a listed building or in an Area of Outstanding Natural Beauty (AONB), for example.
It may be a good idea to engage the services of a planning consultant who can put together a strong case that clearly demonstrates your barn meets all the criteria. This process is quite involved but is still quicker and easier than making a full planning application.
Listed buildings
If the barn is listed there will be significant restrictions on how you can change the building. For example, digging new foundations or installing new windows. If the barn is protected, sometimes little or no alterations to the original fabric will be allowed at all. That said, many grade II listed barns have been successfully converted into stunning family homes. “Anything is possible, but it will be more challenging and it will need a sensitive design that looks at the specific structure itself, orientation and previous uses,” said Masker.
A barn conversion can combine the character of a traditional building with modern, open-plan interiors. But professional assessment and carefully considered design are essential to a successful barn conversion
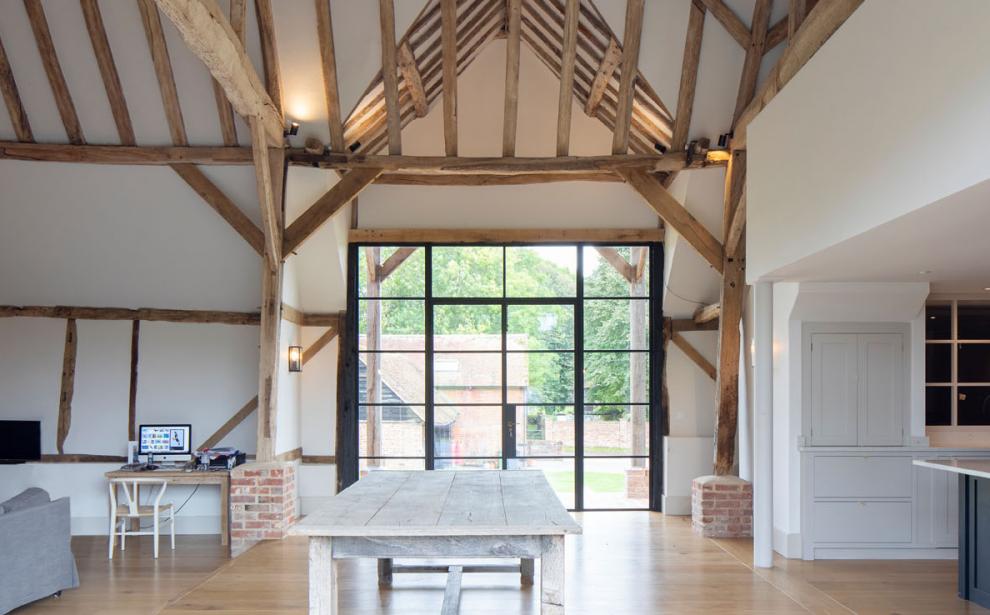
Image Pro Vision, architect Scot Masker
