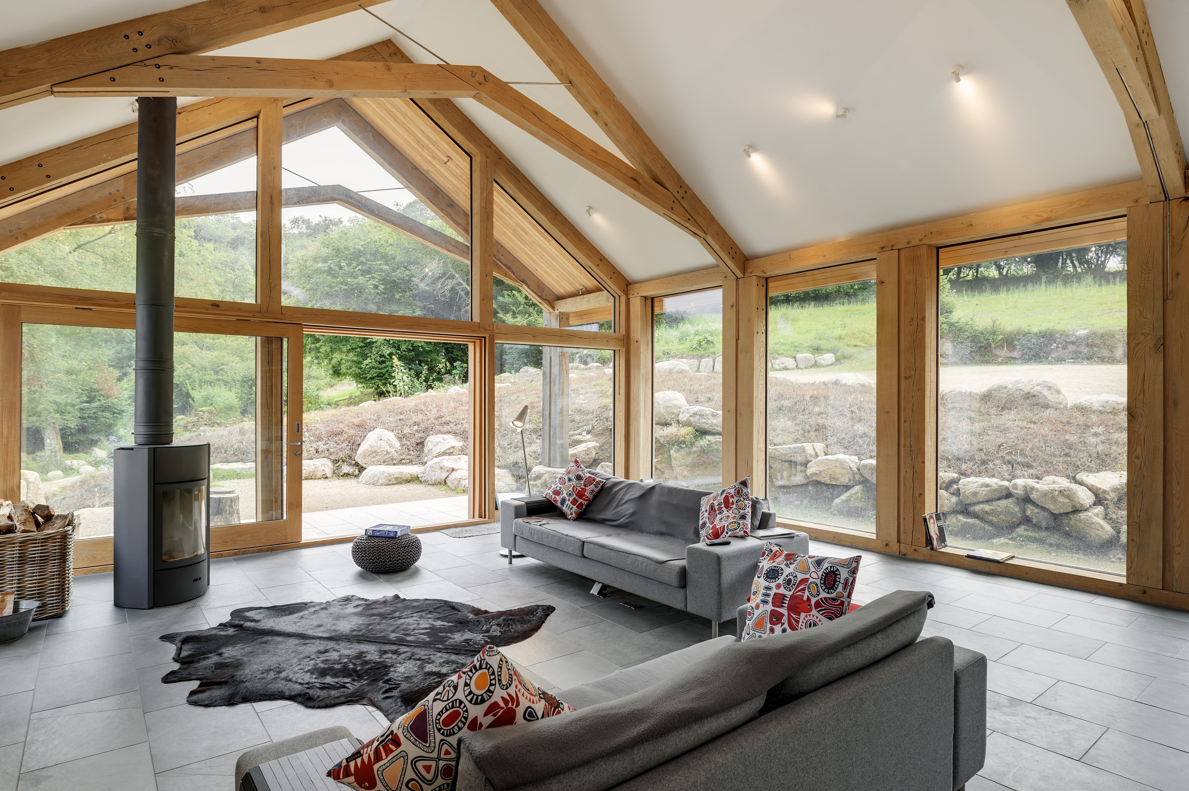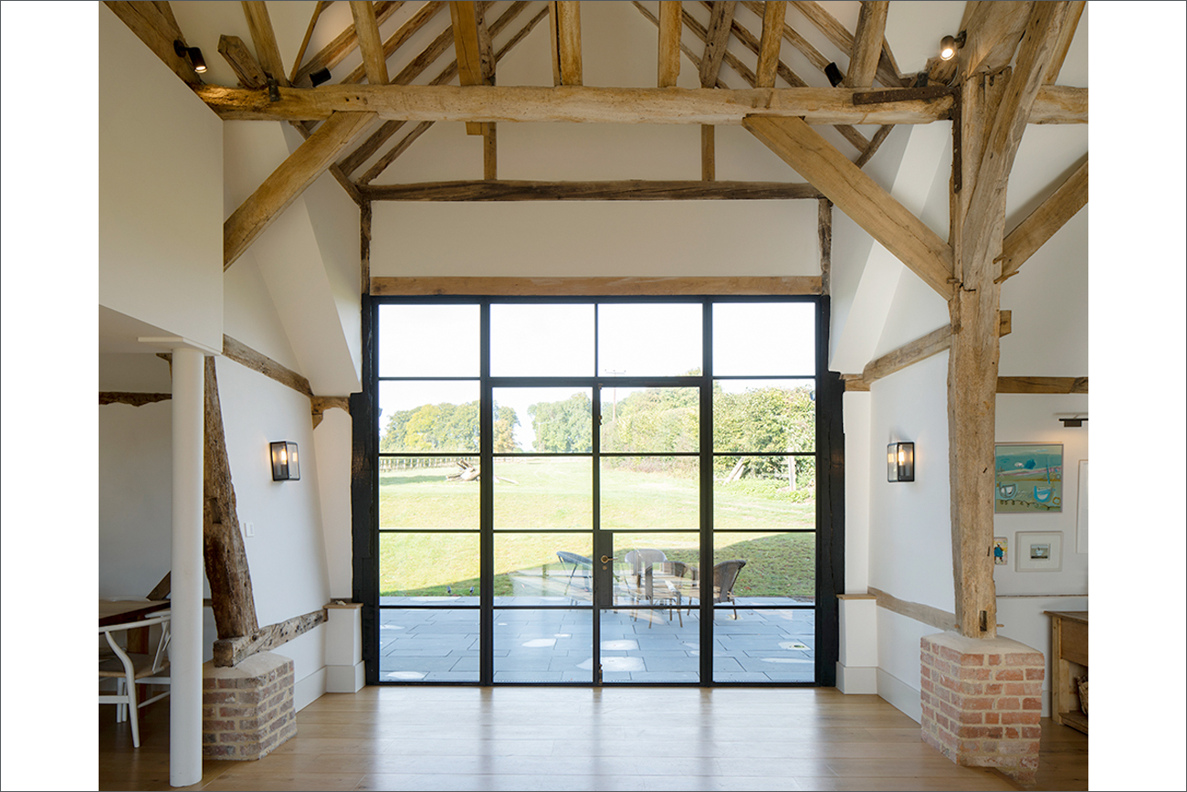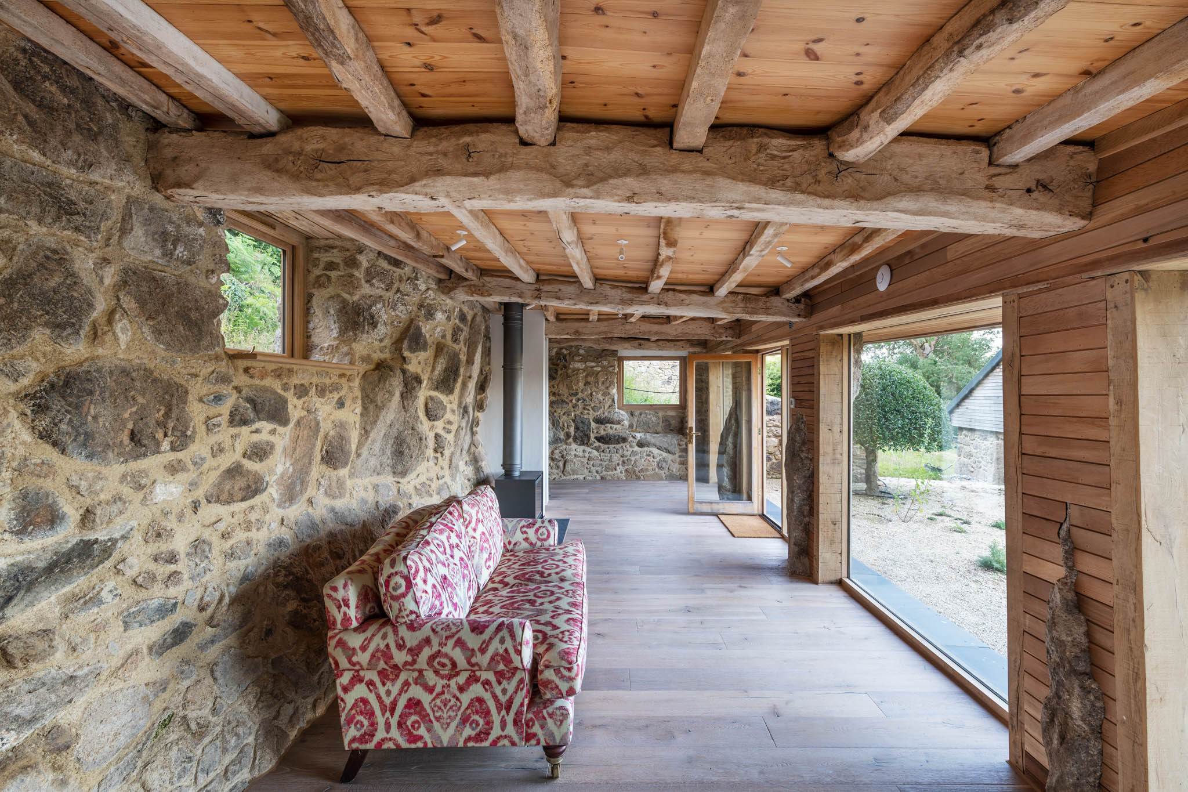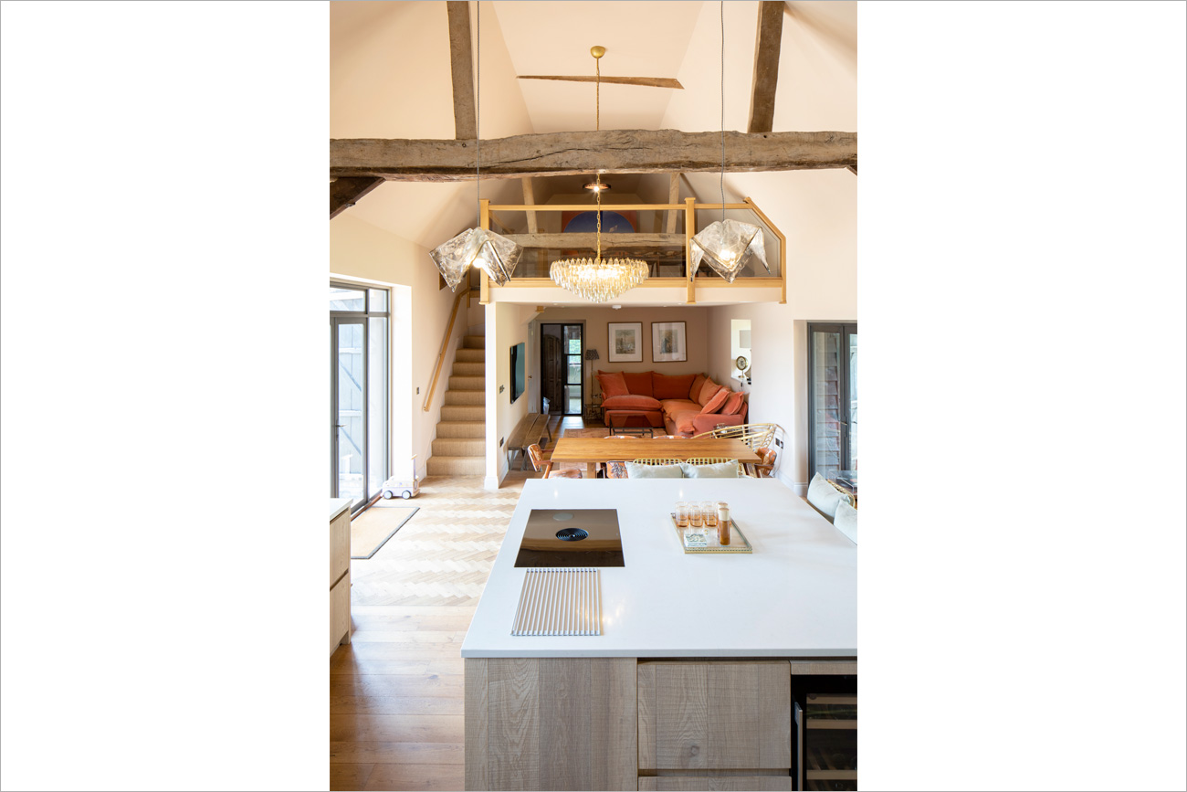Stunning barn conversions
Stunning barn conversions
Converting a barn can give you a spacious, highly individual home with real wow factor
Packed with character and rustic charm, it’s perhaps no surprise that barn conversions are increasingly popular in the UK. Many old agricultural buildings are no longer needed for modern farming, so repurposing them into homes benefits both conservation and sustainability. Converting a barn is exciting but hugely challenging. Not sure where to start? Check out our pick of stunning schemes for some initial ideas.
Draw on the building’s intrinsic character
Asked where he finds design inspiration when converting a barn into a modern home, Ian Phillips, director at van Ellen + Sheryn Architects, said: “It’s always helpful when the barn has some existing character that you can feed from – be it local stone or the brick that the walls are constructed from, or original timber structures that can be restored. These material qualities are important to retain as much as possible.” He added: “Most barns are single large spaces, so they naturally lend themselves to open-plan spaces when converted. This allows the original character of the space and original structure to be on show.”
Expose the building’s fabric
Image supplied by Greshford Architects, photography French & Tye
This Grade II listed barn, set within a conservation area, was refurbished by Greshford Architects. The owners wanted to undo many of the unsympathetic alterations made when the building was originally converted by a developer in the 1990s. Key changes included stripping out partitioning that hid its barn-like qualities. Removing the infill plaster and studwork between the kitchen and sitting area allowed its original timber structure to take centre stage as well as continuing the open space feel on the ground floor. The kitchen has been opened to the roof space above, which previously housed a bedroom, to restore the barn’s double-height glory.
Make the most of double-height spaces
Image supplied by Greshford Architects, photography French & Tye
Soaring ceilings are a no-brainer in a barn conversion. The massive, original timber beams in this Buckinghamshire barn conversion are a stunning architectural feature in the master bedroom and bathroom too, following the slope of the vaulted ceiling - adding rusticity to the rooms. The addition of a contemporary chandelier makes the most of the lofty ceiling and provides a clever contrast to the massive timber beams. Rather than bring in too many colours that could detract from the clean lines, a crisp palette of light colours and muted tones has been used throughout the interior of the home, creating a calm feel.
Extend a barn with a contemporary addition
 Image supplied by van Ellen + Sheryn
Image supplied by van Ellen + Sheryn
Privacy isn’t an issue where the nearest neighbours are likely to be wild ponies or sheep. This fabulous barn conversion in the middle of Dartmoor National Park was once an old milking parlour which has since been given a radical facelift by van Ellen + Sheryn Architects. The design involved demolishing half of the old stone building and replacing it with a contemporary green oak timber frame and glazed structure. A zinc roof unifies the structure while wraparound glazing affords panoramic views of the surrounding countryside. Lit up at night, it shines like a beacon.
Phillips said: “We like seeing contemporary architecture and traditional buildings combine – the different materials, styles, volumes etc – highlight the qualities of their counterpart. However, extending barns can often over-domesticate them in the eyes of the planning authority and so permission can be trickier to achieve.”
Mix up the glazing

Image supplied by Masker Architects, photography Richard Chivers
"Most barns are designed to keep the elements out and so have few window openings. A big part of the design process is then to bring light into the internal spaces and allowing views out to the landscape,” said Phillips. Ideas include glazing original hatches and over-sized barn doors to allow natural light to flood into interiors, as in this listed barn conversion by Winchester architect Scot Masker. Plus, introducing new areas of glazing in key areas, though not usually in the principal elevation. In listed barns, the opportunity to add new windows is limited as conservation officers will want to see the original fabric of the building preserved. The roof may be the best way to bring light into the spaces via large conservation style roof lights.
Celebrate the structure
 Image supplied by van Ellen + Sheryn
Image supplied by van Ellen + Sheryn
This stone and timber linhay barn has been sympathetically converted by van Ellen + Sheryn Architects into additional living space for the main farmhouse. Retaining the original timber trusses and granite of this heritage barn, one of a series of farm building dating back to the 16th century, was a “labour of love,” say the architects. They exposed what was left of the granite columns and inserted glazing between them to recreate the original open-front look of a linhay barn. Previously, the columns had been covered by newer stone walling which was removed. Timber cladding and a corrugated steel roof completed the look. Inside, all the original structure has been left exposed to fully appreciate the character of the building.
Add a mezzanine or a feature staircase

Image supplied by Masker Architects, photography Richard Chivers
Barn conversion layouts can be difficult to get right due to the cathedral-like double height spaces. Typically, there is a very large space in the middle dominated by a large, glazed area where the original barn doors were. Successful projects strike a clever balance between the large, open space that a barn offers and the smaller, more intimate rooms needed for a comfortable and practical home.
This charming conversion of an 18th century listed barn in the Test Valley features a cosy sitting area to one end of the barn under a half landing/gallery area with a bespoke kitchen at the opposite end opening up to the double height space.
Hiring the right architect, preferably one with barn conversion experience, is the most important decision you will make as a client. Barn conversions are complex and benefit from the imagination and design skills of an architect rather than a standard builder solution. Look for one who understands how you live and your aesthetic preferences.
