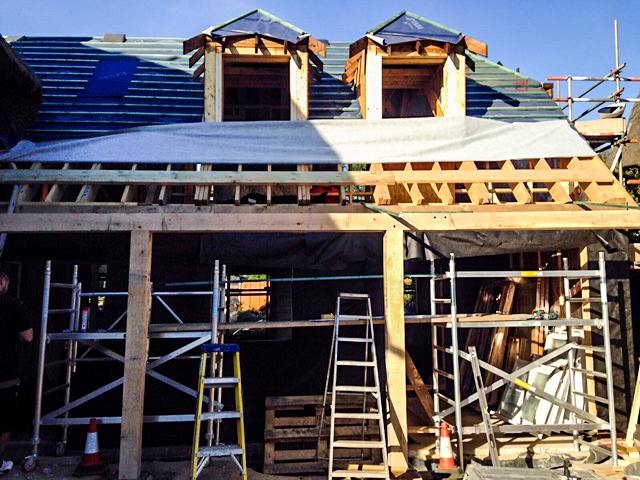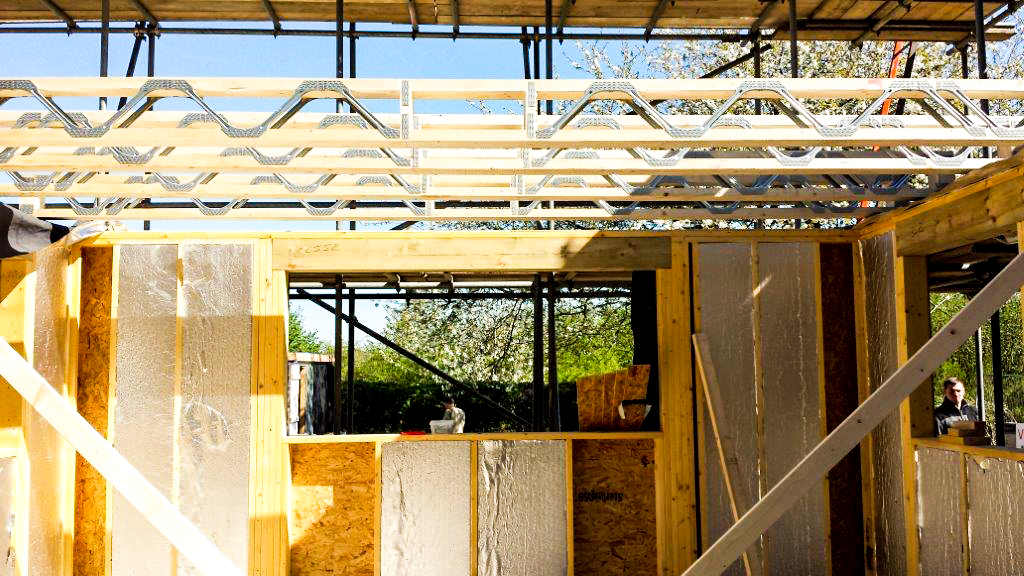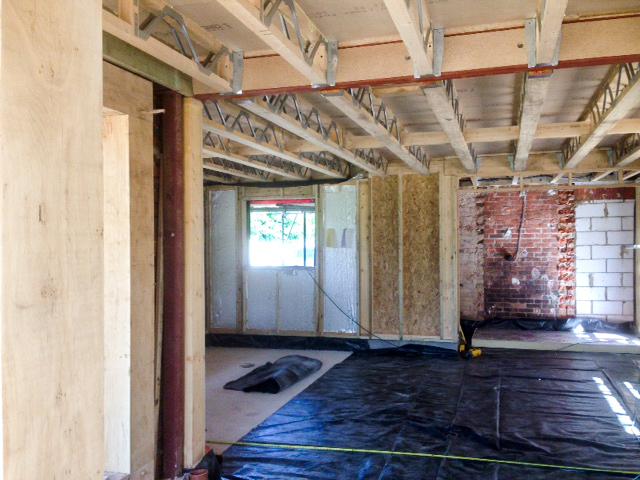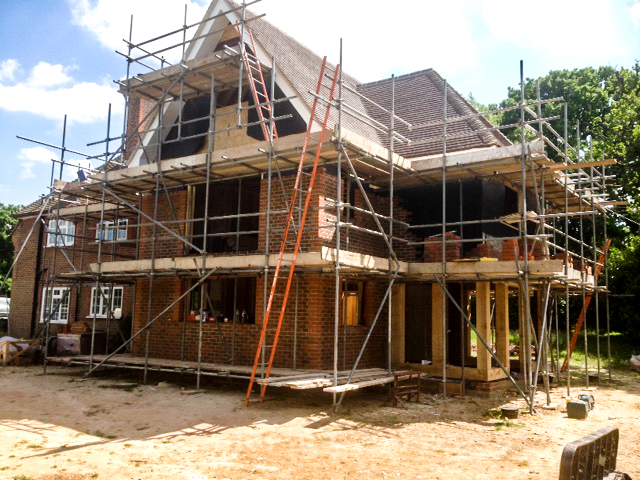Timber frame extensions: beginner’s guide
Timber frame extensions: beginner’s guide
From build time and budget to design freedom – here’s what you need to know.
When planning a home extension, one of the biggest decisions is deciding which building method to use. In most cases, this comes down to a choice between masonry or timber frame. Masonry is the traditional way of building in the UK and some old school builders like to stick to what they know best - bricks and mortar. Nevertheless, timber frame is increasingly common for many different types of building from blocks of flats to schools and home extensions. Check out the points below to decide whether timber frame is the best option for your project.

Image suppplied by Vision Development
What is timber frame?
Modern stud timber construction relies on a wooden frame to carry all the vertical and horizontal loads to the foundations. The load-bearing timber frame is typically unseen and in a sealed void between external bricks and internal plasterboard. It looks no different to an extension constructed from brick and block, so appearance doesn’t have to be an issue.
The exception to this is if the chosen timber frame is post and beam and some of the structural elements are left exposed, such as roof trusses and rafters. It’s also possible to mix a post and beam structural frame with timber frame panels.
How is the frame made?
Most timber frame house extensions are built a ‘stick’ at a time on site to individual, one-off designs. The stud framework is the loadbearing skeleton of the external wall. The framework consists of vertical studs and horizontal rails. All these structural elements must be of strength graded timber and preservative-treated against rot and infestation to ensure durability. Wall panels are then nailed or stapled to the frame.
Door and window openings are usually framed with additional studs to support loadbearing lintels. A lining of plasterboard is typically fixed on the inside of the framing and is part of the fire resistance of the wall. The cavities between the studs and the rail framing are filled with insulation. External cladding to the timber frame is often brick connected to the timber wall panels by steel wall ties.

Image supplied by Vision Development
Who can design my timber frame extension?
Any architect should be familiar with timber frame and able to come up with a design for your home extension. That said, there are also kit suppliers who offer various levels of service from providing the frame to managing the build on site. In addition to the load-bearing wall panels, suppliers can manufacture internal partitions, roof trusses, floor and ceiling joists. The parts can be manufactured off-site in a factory and put together on site.
Off-site construction of new homes, also known as modular, has been happening since the 1950s prefab homes of the post war era. Today there is a resurgence of this method in the house building industry.
Speed of construction
Timber frame offers a speedier build than bricks and mortar, especially if the panels are manufactured in the factory. It’s quicker to erect panellised walls than bedding in individual bricks and blocks. Depending on the design, the timber frame can be put up and the shell make weathertight within days. This in turn means interior trades, such as electrics and plastering, can begin work sooner.
In the building industry, the term ‘wet trade’ is commonly used for trades that use materials mixed with water, such as brickwork and mortar. Timber frame cuts out the drying out time needed for mortar and can be erected in cold and wet weather whereas brick and blockwork may have to pause.
Factory-made timber frames may require additional time for design and fabrication, which can mean a longer wait before work starts on site.
Lightweight
Timber frame designs are often thought of as a lightweight and poorer quality than traditional cavity wall construction. Some people prefer a brick, block and steel because it feels more solid. But timber frame is remarkably strong and durable and can stand up to harsh weather conditions. Some of our longest-lasting buildings are timber frame. Today, a timber frame structure must meet all the requirements of Building Regulations, including fire protection, just like brick and block walls.
As timber weighs relatively little, it is relatively cheap and easy to transport. Another benefit of being lightweight, is that foundations might be less costly to dig depending on the ground conditions.
Design flexibility
Timber frame is a very flexible construction method. There are infinite design possibilities. It’s possible to create large, open plan extensions with vaulted ceilings and to show off the beams. You can give an extension a more contemporary look by incorporating structural steelwork into the build and leaving it exposed. Think steel joists or bolts, for example. Externally, the timber frame structure can be clad in almost any material - timber panels, bricks, render or stone, to blend with your existing home or stand out as a modern addition.
On the downside, the walls aren’t solid – so you can only hang heavy items such as kitchen cabinets where there’s a corresponding stud. This problem can be solved, however, by adding plywood behind the panels.

Image supplied by Vision Development
Sustainability
Timber is a renewable and eco-friendly building material. If a tree is felled another can be planted to take its place. This will only happen, however, if the timber is sustainably sourced from a responsible forestry. Look for the Forest Stewardship Council logo. This shows the wood is replaced after harvesting and is taken without harming the environment and neighbouring ecosystems. Bricks and concrete are less environmentally friendly than timber as they rely on the extraction of finite raw materials. Converting timber into a usable building material takes up less energy and creates less pollution compared to aluminium, steel, concrete or brick.
Insulation
Both timber frame and cavity wall construction can be made energy efficient with high levels of insulation. The relevant measurement is u-value, measuring the rate of transfer of heat through a structure. The better insulated a structure, the lower the U-value. It’s possible to achieve low u-values by using different thicknesses and types of wall insulation. Where timber frame has the advantage is its ability to get very low u-values without having to significantly increase the width of the walls to fit in more insulation.
Timber frame buildings are less soundproof than solid masonry. But insulation of the external walls, floor and ceiling will assist in the overall sound proofing of the building. On the other hand, heat from the sun is stored in a masonry build for longer.
Budget
A timber frame extension often costs less than bricks and mortar because there is less skilled labour involved. Expect to pay around £1,300 per m2 of floor area. A post and beam frame with large sections of the timber on show will add to building costs. Oak frame is a premium building material and expensive. Factors affecting the overall price include whether it’s factory-made or built on site, floor area, thickness of frame, amount of glazing specified, choice of external cladding and location of the build.
Modern timber frame extensions are speedy to build, potentially cost-effective, eco-friendly, super energy efficient and flexible in terms of design. In short, there are many pros and relatively few cons of this building method.

Image supplied by Vision Development
