Using frameless glazing in your extension: design issues & cost
Using frameless glazing in your extension: design issues & cost
Whether inside or out, for a new-build or period property, this minimalist design feature can add real wow factor
Boosting natural light levels and creating a seamless link between inside and out is often top of the wish-list for home extenders. And the beauty of structural glass is its ability to create completely frameless glass installations letting in maximum daylight and bringing the outdoors inside. Structural glazing can be used in multiple ways from a complete glass box extension to a glazed link building, gable end window, glass walls, roofs and more.
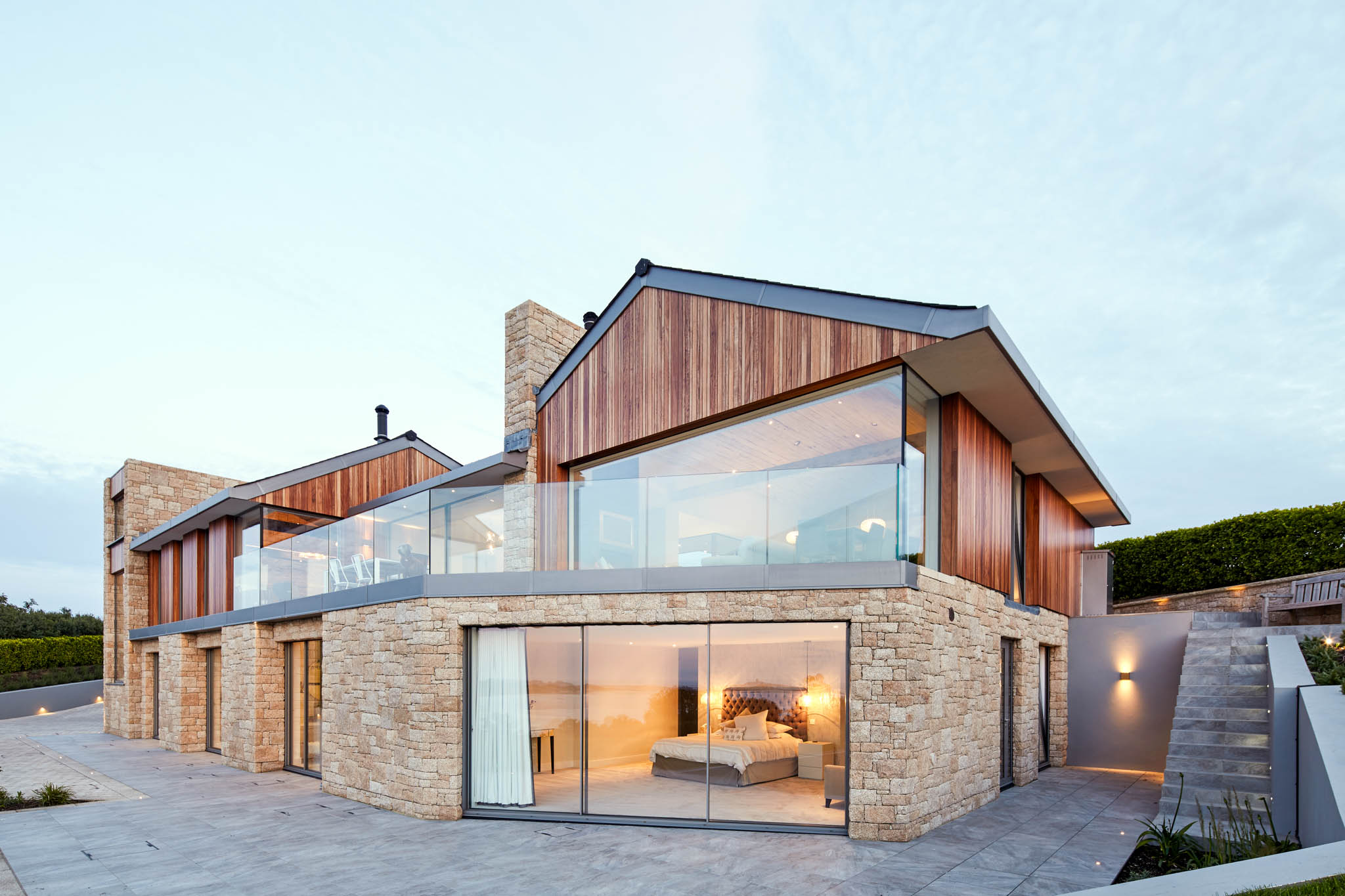
Image supplied by Clear Living
What’s the difference between frameless and structural glazing?
Frameless glazing has minimal or no visible sign of a frame. It can be used in balconies, balustrades, glass doors, shower screens and picture windows. Whereas custom-made structural glazing is vital to the structure of a building, bearing some weight or load. For example, a reinforced glass floor, glazed ceiling or wall. Sometimes frameless and structural glazing can mean the same thing, for example when the glazing is part of the building envelope.
“Structural glazing is any point where glass is being used in a structural capacity and not just as a vision panel in a window frame. This means glass being used in compression, so requires careful engineering,” said Kristian Kolby Hansen, of Clear living Ltd
How does it work?
Structural glazing typically sits in a concealed channel or fixing embedded in a wall rather than a frame. A specialist frameless glazing company will install the glass and channel before your builder completes the finishing touches to hide any fixings both internally and externally. When one large glass of pane meets another, it is fixed at the joints with silicone. If it’s a large expanse of glazing, glass fins can be incorporated to strengthen the silicon joints. Working with giant pieces of glass requires a lot of planning to ensure it’s safe. The glazing specialist will work with an engineer and your architect to figure out structural support and other technical issues.
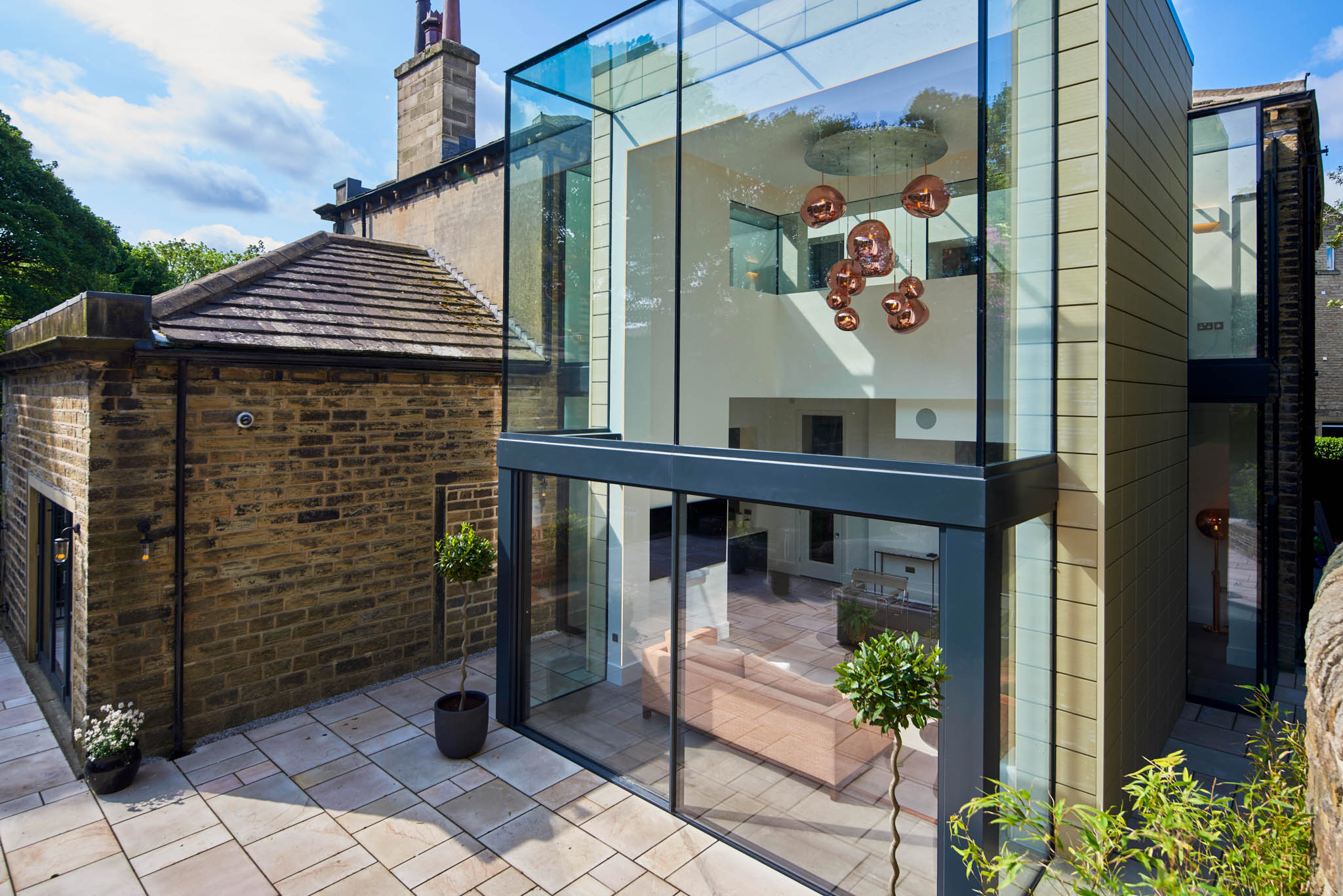 Image supplied by Clear Living
Image supplied by Clear Living
Energy efficiency
Building Regulations require high levels of thermal efficiency and that can be hard to achieve with a substantially or completely glazed extension. More heat tends to be lost through glass than through a well insulated cavity wall. A typical house loses 10% of its heat through the windows around and around two-thirds of the energy loss occurs through the glass, says Green Spec. However, by specifying triple glazing or low-e (low-emissivity) glass or by topping up the insulation in cavity walls elsewhere in the house, you can make up the energy savings.
Hansen said: “Modern glazing has improved greatly. With the use of triple glazing and solar coatings, heat loss and gain can be kept to a minimum. New Building Regulations coming in June 2022 will mean formal calculations will be required on heat loss and gain when large expanses of glass are used, which is a prudent approach to ensuring the building remains comfortable.”
Design matters
If your home has great views, then floor to ceiling picture windows or glass walls can showcase them and truly enhance the indoors-outdoors connection. Using frameless glazing gives a minimal look and means the view is uninterrupted or panoramic. Meanwhile a glass box extension can flood a narrow or north-facing kitchen with light. Glass atrium additions are another way of bringing light in and adding wow factor
Planners often like glass link corridors that bridge connections between different buildings or architectural periods. Similarly, conservation officers favour glazed extensions to listed buildings as it shows a clear division between the historic structure and modern glass.
Frameless glass extensions can make a striking design statement, flooding an interior with light. Glass box extensions can be a separate room or an addition to an existing area for example, a kitchen, living or dining room. They can be used as a sunroom, extra sitting space or even home office.
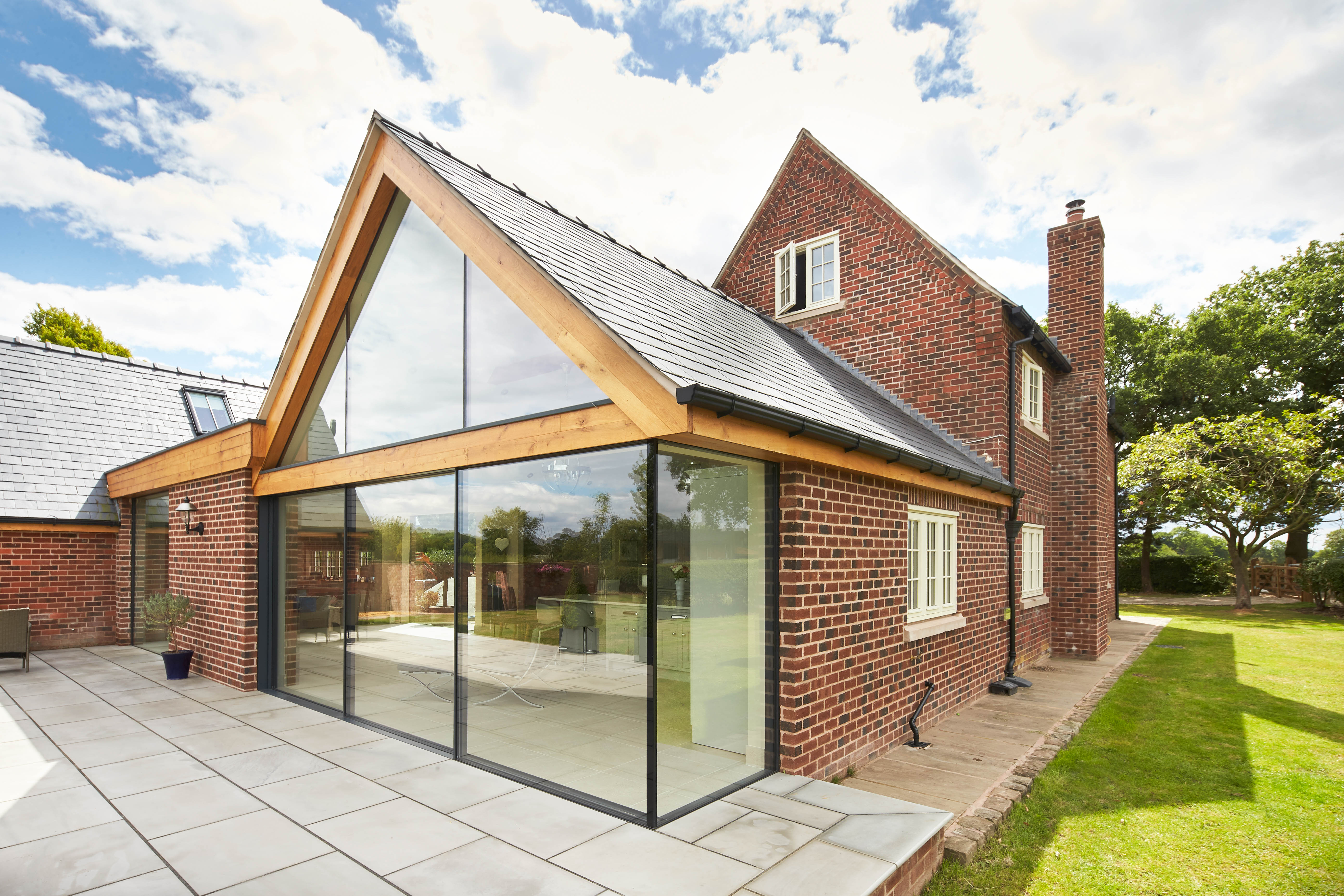 Image supplied by Clear Living
Image supplied by Clear Living
Who can design a glass extension?
A glass box addition made entirely of load bearing glazing is very specialist and relatively few companies produce this kind of structure. While your architect can draw up elevations and floorplans, they’ll need to work with a specialist manufacturer to advise on structural support and the ability to add opening doors and windows.
Hansen said: “No house is the same and as such dynamic loadings can vary greatly. It is critical each design is bespoke and undertaken by a specialist company with full PI (professional indemnity) insurance and engineering experience. An accomplished architect will provide a project brief and it is then down to the specialist to try and make that brief work both visually and structurally.”
A contemporary glass extension built with a more conventional structure, such as a steel frame, and with floor-to-ceiling windows and bifold or sliding doors beneath a solid roof rather than a pure glass ceiling is less niche and any suitably experienced architect or architectural technologist can design it, working with a structural engineer and glazing supplier.
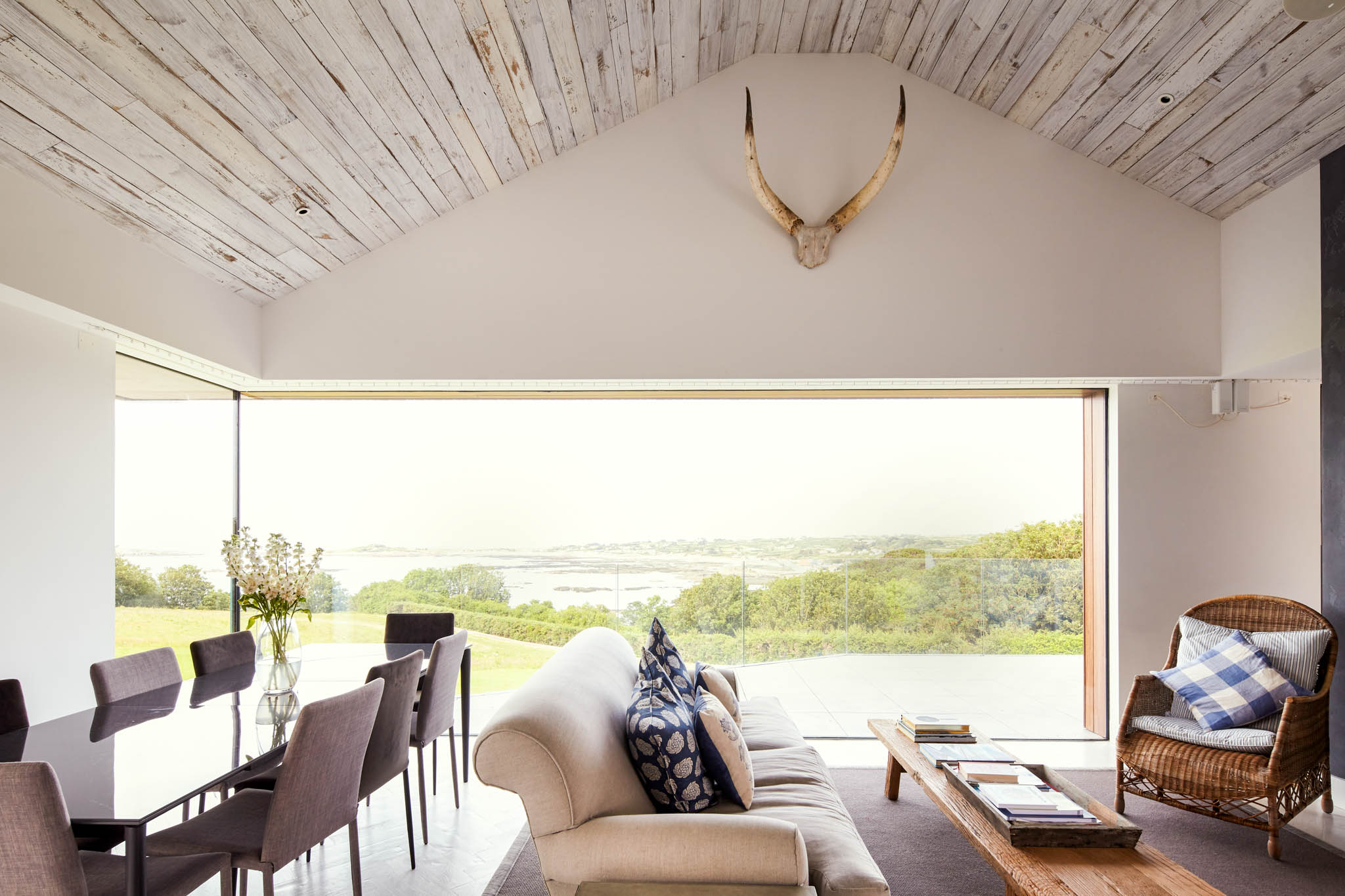 Image supplied by Clear Living
Image supplied by Clear Living
Don’t forget the practicalities
While glass is strong and hard, it is also rigid and more difficult to install. Large sheets of glass are very heavy and often need to be lifted into position with cranes, adding to the cost. Consider too, the orientation of your home. A south-facing extension will receive more sun and so risk over-heating although there are solar control glass and specialist coatings to tackle this issue. If you have a solid roof above the glazing, it may overhang the glass and shade the room from too much sun.
Hansen said: “A little solar gain in the mornings is positive, but too much and the room will overheat. Solar gain isn’t usually an issue on north-facing facades, but external condensation is prevalent as there is no sunlight to heat the glass externally to burn off the morning dew. This is particularly an issue for triple glazing.”
Glass walls means nowhere to place electrical sockets (other than the floor) or fitted kitchen units which may need to be positioned centrally instead. Your new room may be more functional with only partially glazed walls and a solid roof concealing insulation.
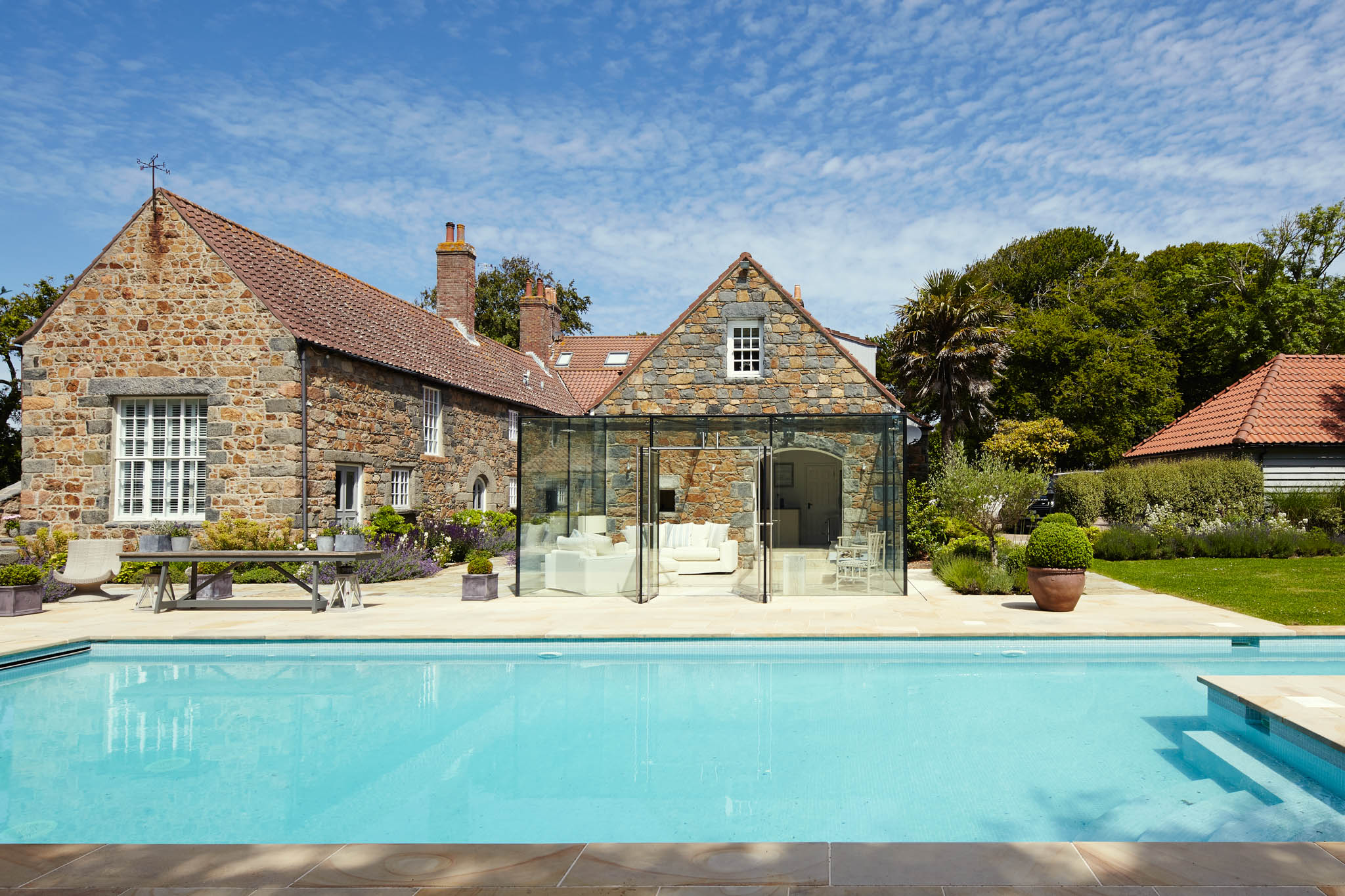 Image supplied by Clear Living
Image supplied by Clear Living
How much does structural glazing cost?
Structural glazing is expensive, though prices vary greatly. A bespoke glass box extension will almost certainly cost more than a conventional build. Hansen said: “Glass is one of the most expensive construction materials around, hence the bigger price tag. As a rule, the bigger the span, the more structural load is going through the glass, which means thicker glass.”
She recommends budgeting for a minimum of £1,300 per m2 of glass used – not floor space. “Structural glass is silicone sealed and much thicker glass panels are used, meaning bigger prices. The bespoke design and engineering costs also add heavily to the overall price.”
