Double height living space – ideas and inspiration
Double height living space – ideas and inspiration
From beautiful barn conversions to minimalist modern homes, stunning living spaces to set your imagination soaring
Few architectural features offer the wow factor of double height spaces. Whether it’s an entrance hall or living room, they create inspiring, cathedral like spaces usually with striking natural light that can be a joy to inhabit. In home extensions, double height can also be used to create a focal point that draws the eye up and creates a feeling of spaciousness.
In a double height room, the ceiling is roughly twice as high as ceilings in the rest of the house. The term can sometimes be confused with vaulted ceilings. But double height describes a space that spans two storeys and the ceiling can be flat. A vaulted ceiling, on the other hand, extends into the space where the ceiling would normally sit and the top of the roof.
Many thanks to Scot Masker of Masker Architects for his help with this article.
Make a grand entrance
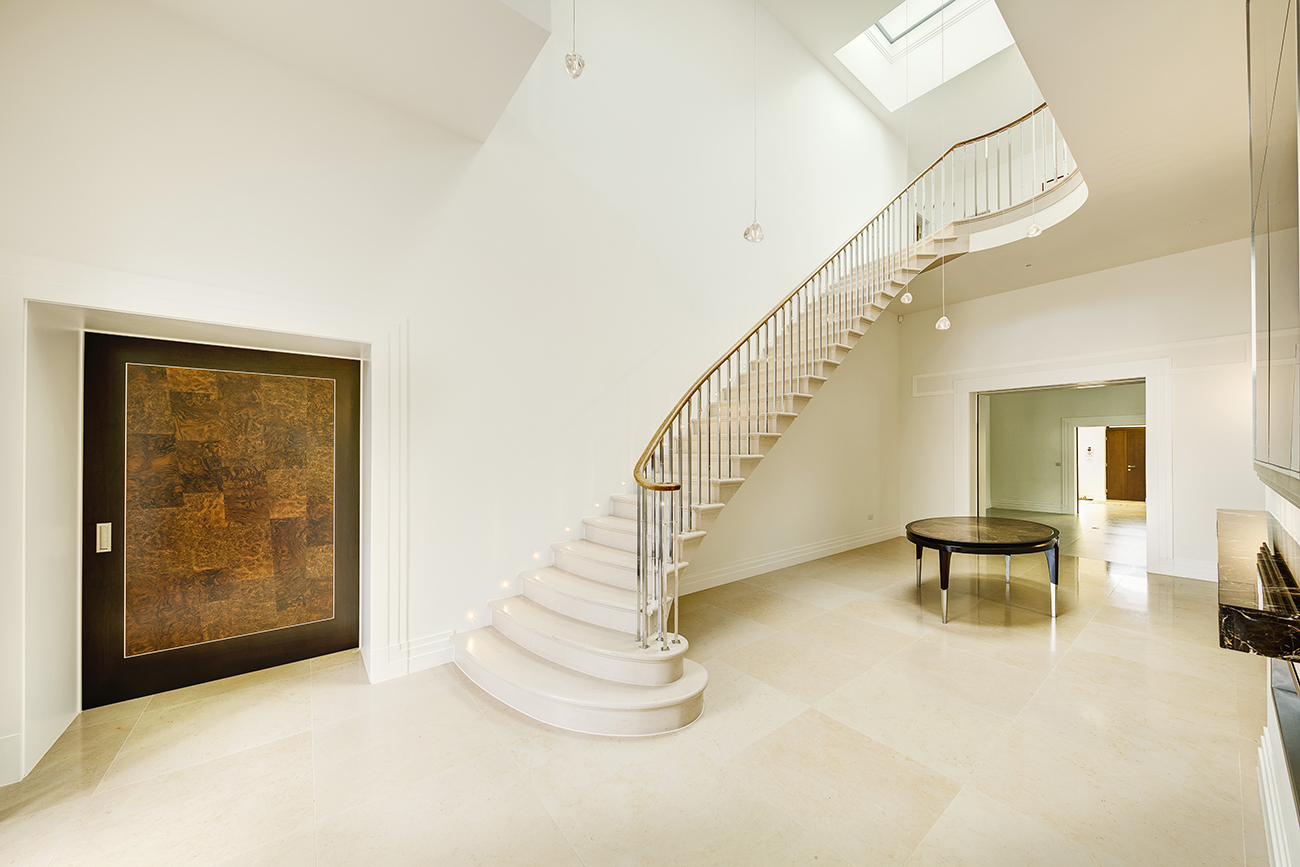
Image supplied by Masker Architects, photographer Martin Gardner
There are few better ways to create a grand entrance than designing your hallway around a double height space. “A double height space creates an initial sense of spaciousness and grandeur that will add impact as soon you step into the house,” said Masker. “It also creates a buffer between the more public and private rooms of the house.”
This contemporary country house, designed by Masker, features a double-height entrance hall or atrium with a central light well. The staircase design in a double height space needs careful consideration. It needs to match the drama of the space. Here, a bespoke cantilevered staircase, crafted by Chesneys, is carved from solid limestone with an elegant steel and timber handrail. The result is a stunning centrepiece.
Sense of spaciousness
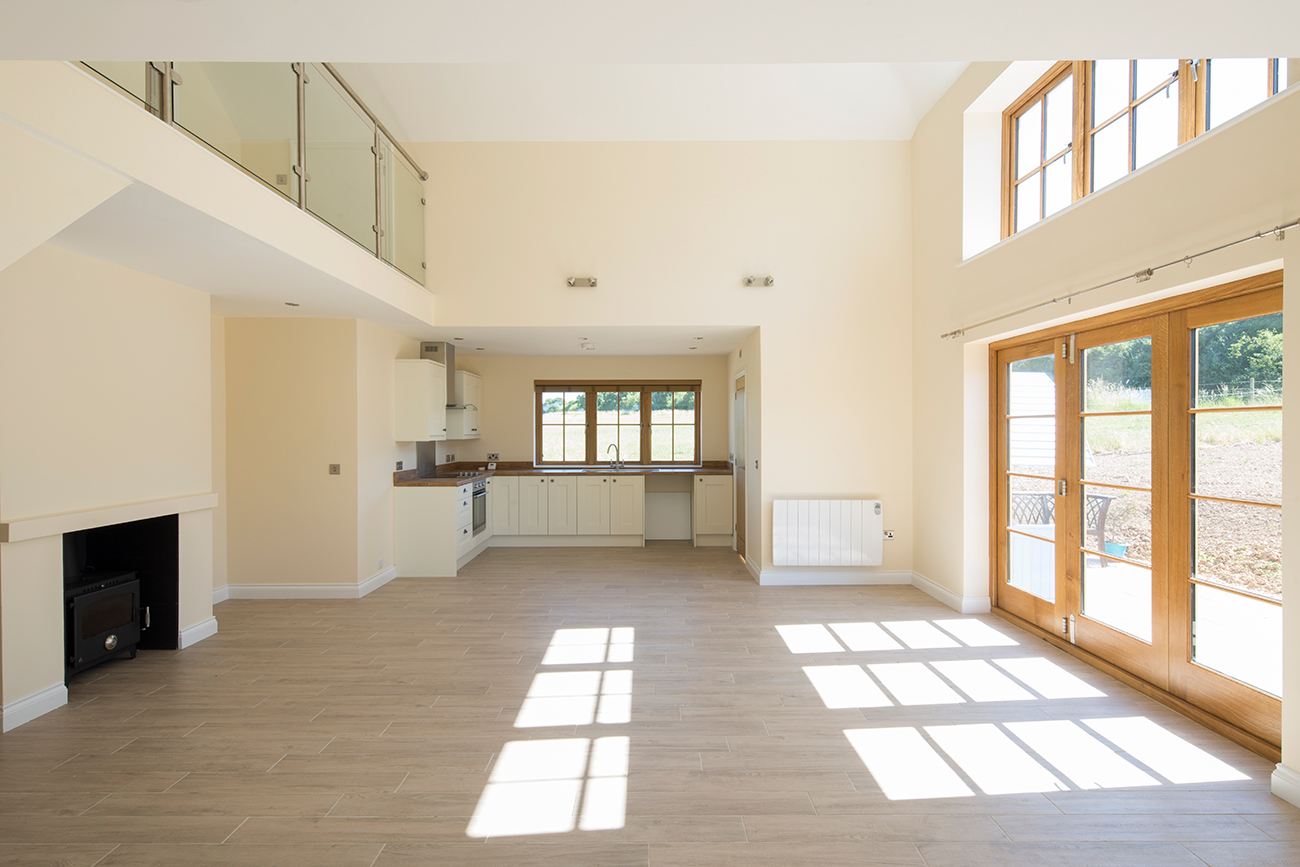
Image supplied by Masker Architects, photgrapher, Eric Blake
There are lots of reasons why double height spaces are such a popular architectural feature. Not only do they create a sense of spaciousness but can also enhance natural light and offer striking views, too. This simple farm worker’s cottage, also designed by Masker, features a double height living area, allowing the occupants to enjoy a larger-feeling living space. Here, bifold glazed doors and abundant windows fill the interior with natural light and affords views of surrounding fields. The glass balustrade that overlooks the double height space won’t block light or views.
Showcase beautiful beams
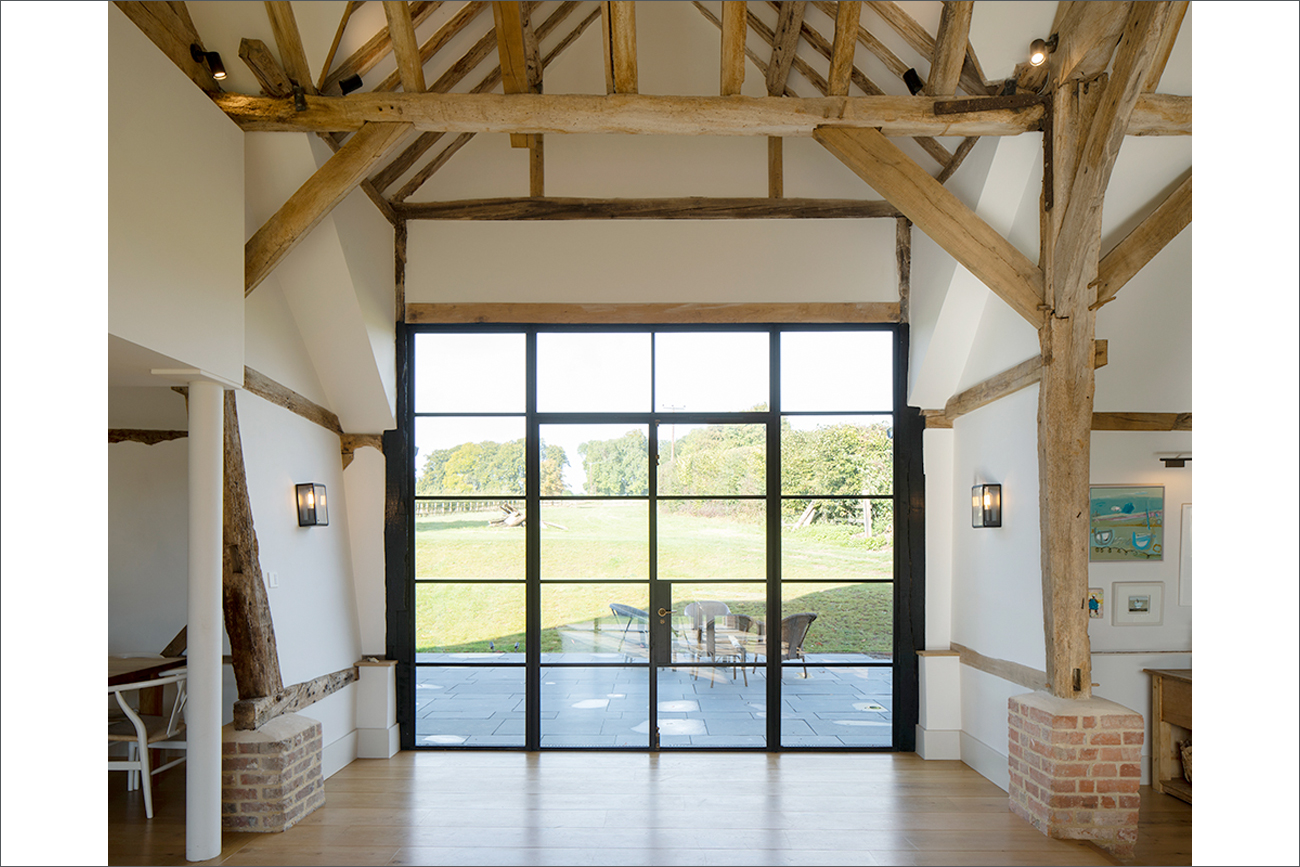
Image supplied by Masker Architects, photographer Richard Chivers
If you have are fortunate enough to convert a timber frame barn, then leaving the space double height will allow the character of the original building to shine through. If the barn is listed, council planning officers may insist on keeping the space double height and not changing openings.
“This Grade II listed barn conversion in South Downs National Park aims to exploit the cathedral-like space of the oak frame structure while creating a warm and intimate family home,” said Masker. A huge expanse of full height glazing in the giant barn door/porch allows natural light to flood into the space. The beautiful oak beams add character and architectural interest.
Mixing ceiling heights
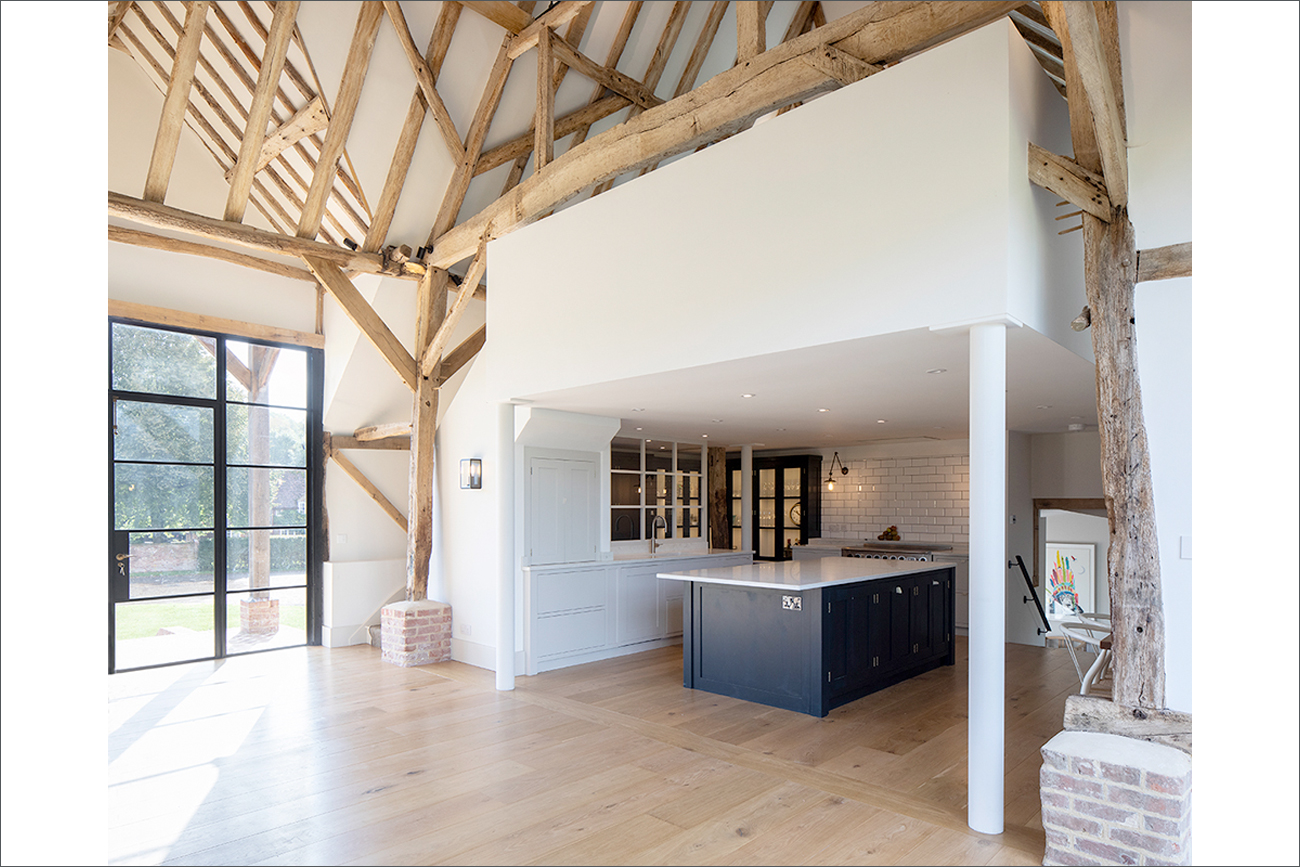
Image supplied by Masker Architects, photographer Richard Chivers
Pairing double height spaces with those of a more standard height is a way to break up open plan layouts and ensure homes feel cosy and domestic in scale. While double height spaces can be lofty and bright places to live, they can feel a bit warehouse like and uninviting, especially when combined with an open plan layout.
In this barn conversion, the living room is double height with a full height glazed entrance, while the kitchen – the heart of the home - feels like a separate room, thanks to the lower ceiling. “You want to have the contrast between the big open plan spaces and the more intimate, family areas. It creates more variety within a house,” said Masker.
Enhance natural light
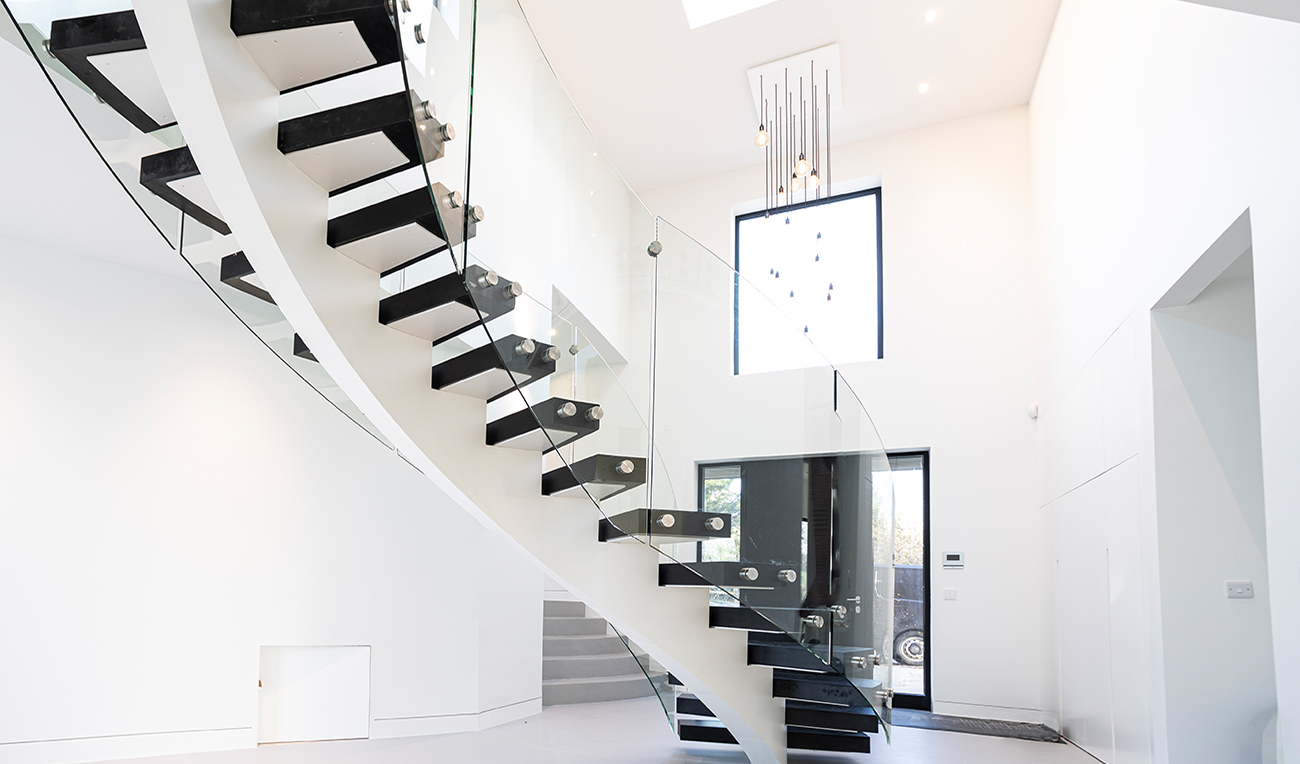
Image supplied by Masker Architects, photographer Eric Blake
With higher ceilings and the possibility of skylights or clerestory windows, double height spaces can allow more natural light to penetrate interiors. This not only creates a brighter, more welcoming atmosphere, but reduces the need for artificial light. Double height spaces, particularly with atriums, also creates the opportunity for the use of the space in sustainable energy design. For example, passive stack effect ventilation.
This stunning house features a full-height atrium, located in the centre of the house and with skylight above. Extensive glazing allows natural light to flood the interior spaces. Within the hallway, a bespoke cantilevered staircase was commissioned by the owners with open treads and glass balustrade that allows light to flow through the space. A statement chandelier graces the double height space.
Introducing mezzanine floors
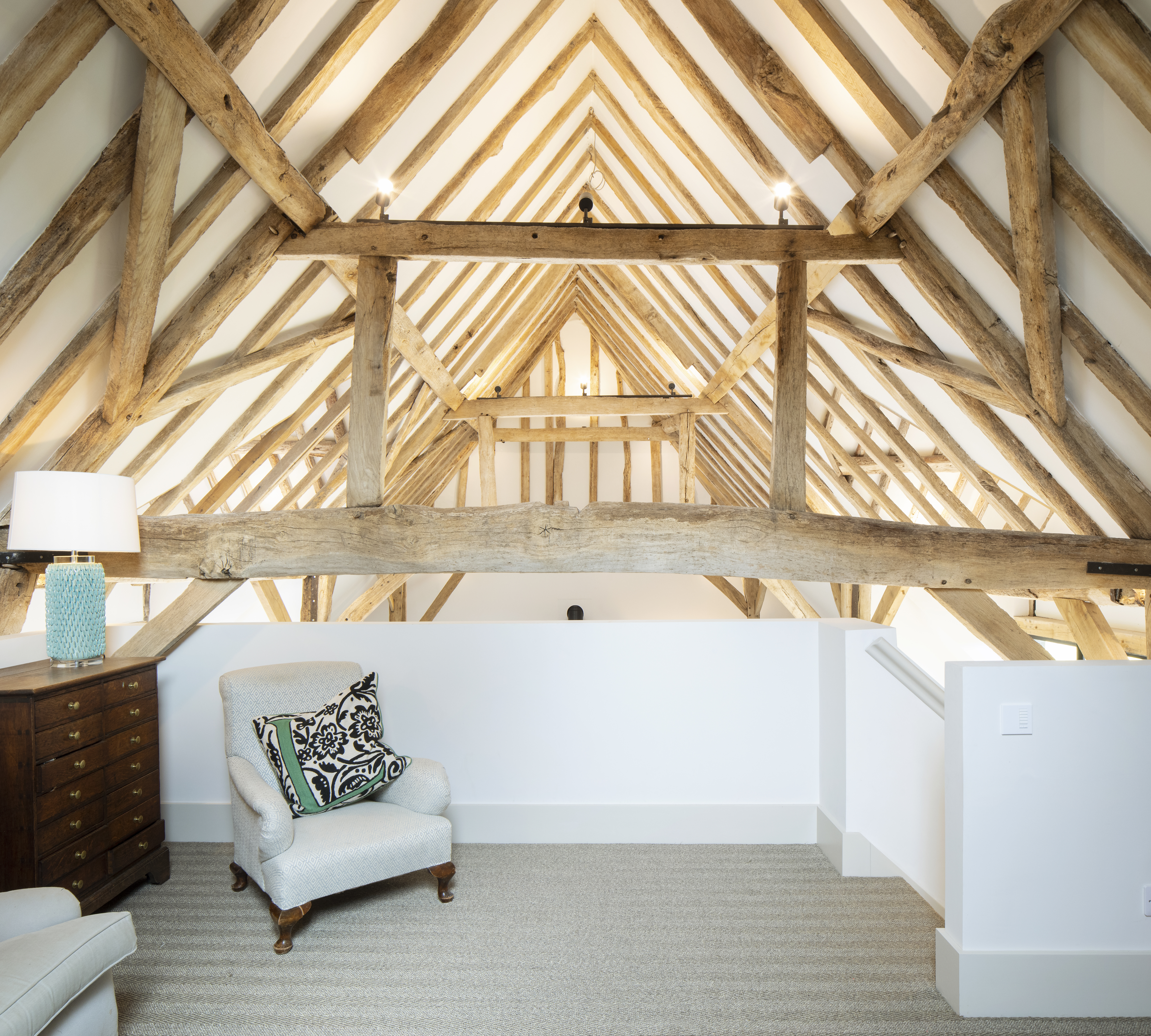
Image supplied by Masker Architects, photographer Richard Chivers
Mezzanine floors are popular features in double height spaces. Building a mezzanine floor creates a partial second level overlooking the ground floor, as above. Masker explained: “Creating a double height space as opposed to building two floors, gives you the opportunity for more light and views and for the first-floor area to look over an impressively voluminous space.” Mezzanines can serve various purposes, such as additional living areas, home offices or even bedrooms.
Aesthetic appeal
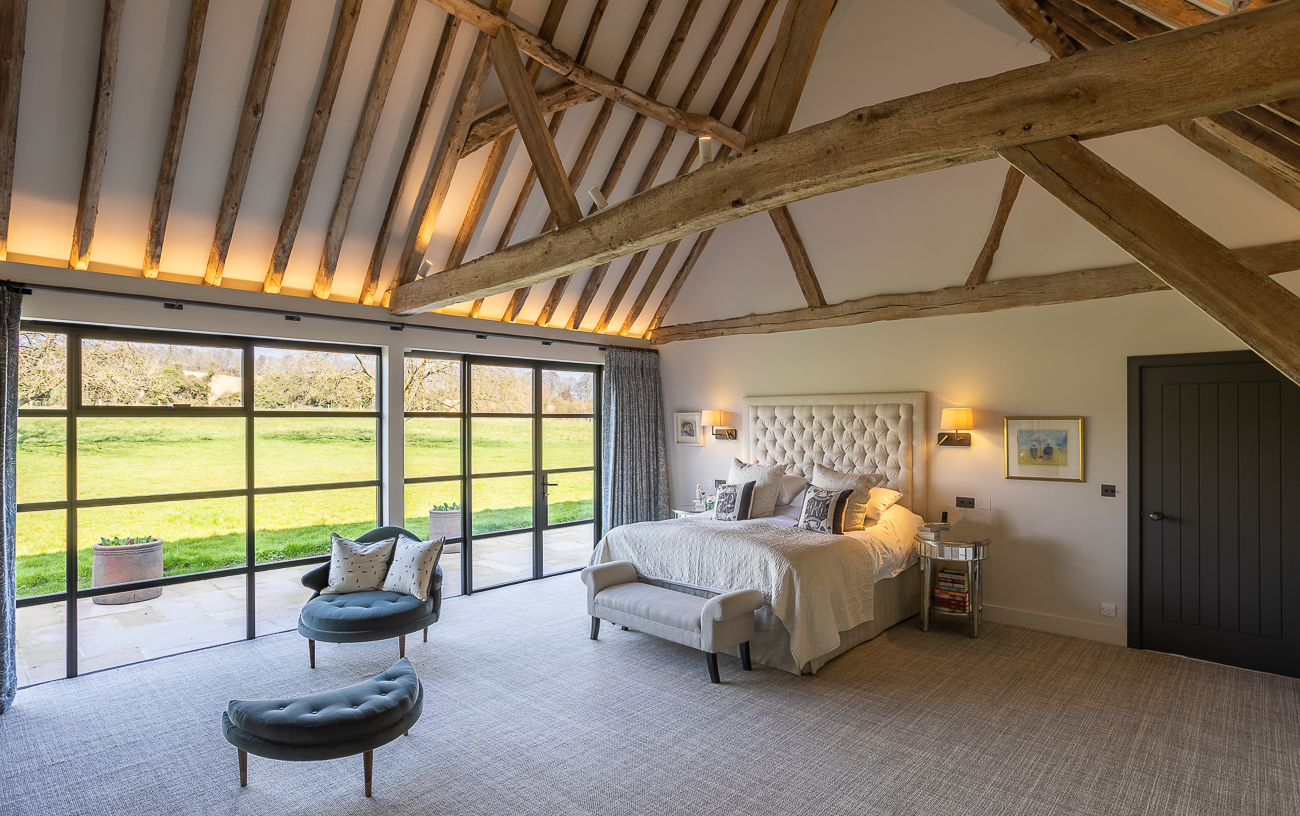
Image supplied by Masker Architects, photographer Eric Blake
While double-height ceilings are often reserved for hallways and living spaces, they can be used in bedrooms, too. Double height spaces create a sense of drama and luxury. The vertical expanse also creates an opportunity to showcase large artworks, statement light fixture, bookcases and green living wall installations.
There are some downsides, however. While double height spaces create a sense of spaciousness and enhance natural light, they can be expensive to heat. The height of double height spaces can pose challenges when it comes to furnishing and decorating. Furniture must be carefully chosen to fit the scale of the space. Noise can also be an issue as sound travels more freely within the vast volume. This makes it essential to incorporate sound proofing to reduce echoes and create a comfortable living environment.
With careful planning and imaginative design, double height spaces can create exceptional living spaces that are both visually stunning and functional. “It varies from design to design how a double height space works whether it’s a barn conversion or the cleaner lines of a new build or home extension,” said Masker. Look in our professionals’ directory to find architects and interior designers who can help turn your dreams into reality.
