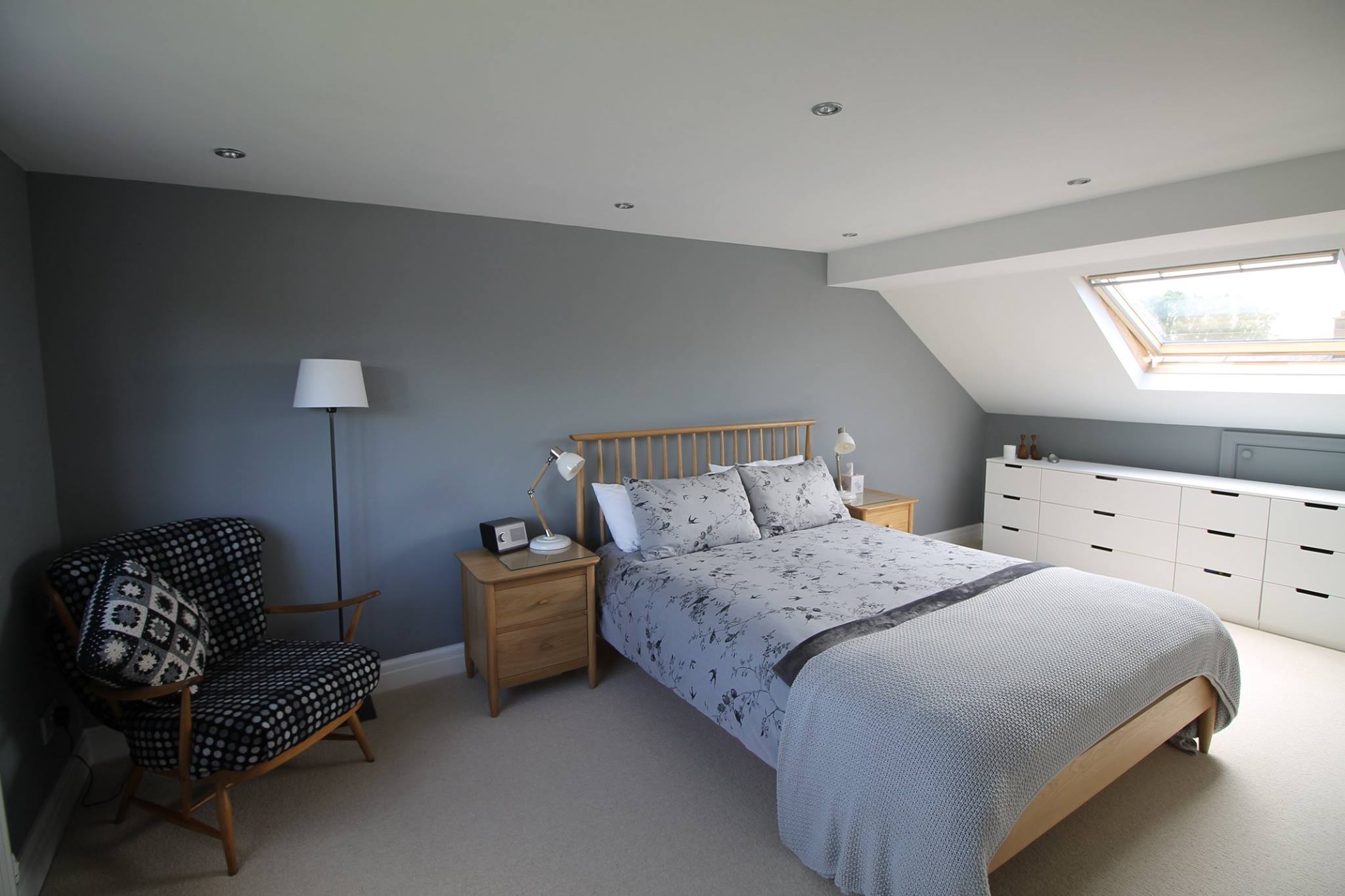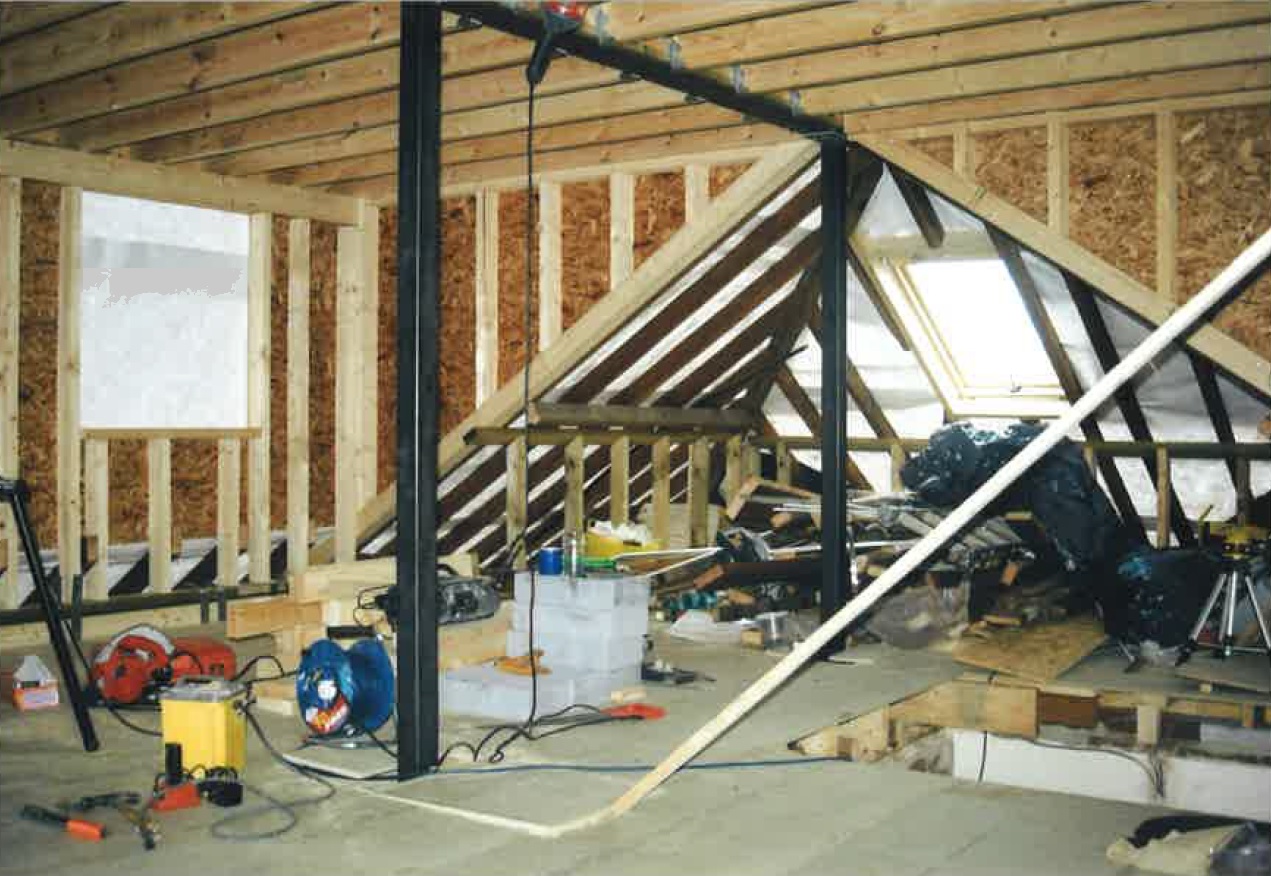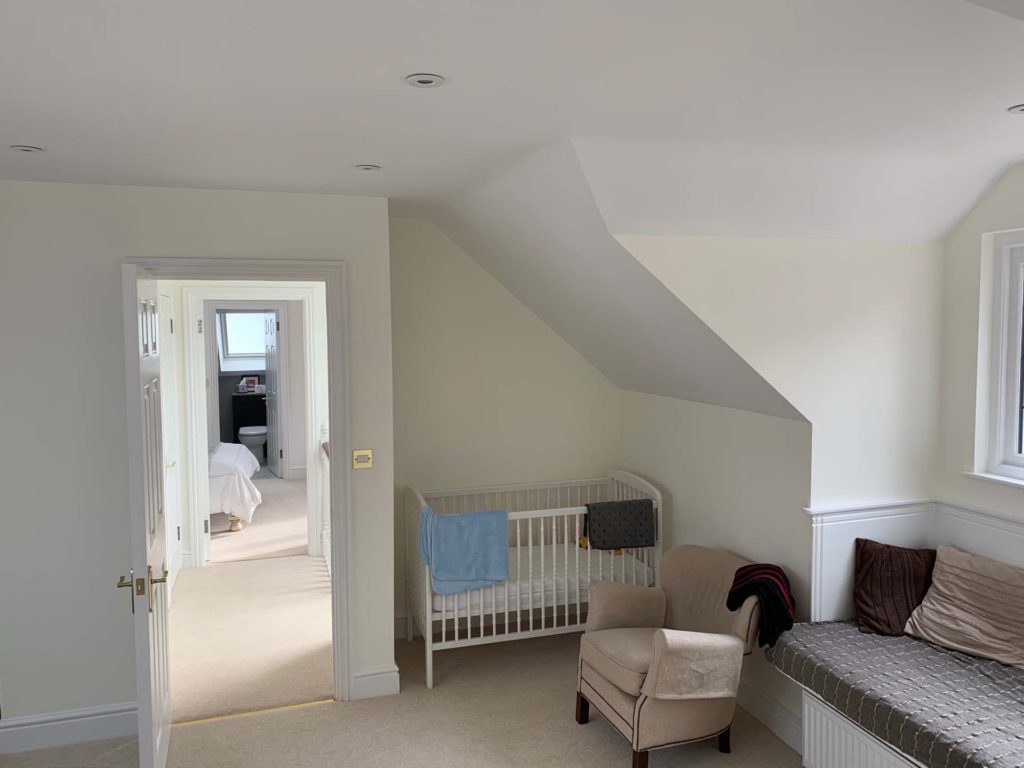Loft conversion costs
Loft conversion costs
Could your cobwebby loft be put to better use? Find out how much a loft conversion costs.
 Image supplied by Starlight Loft Conversions
Image supplied by Starlight Loft Conversions
Upgrading your attic from dusty storage for Christmas decorations and a place to stash suitcases is one of the most cost-effective ways to extend your home. It’s surprising how much living space you can gain from your loft whether it’s that all important extra bedroom, a spacious home office or luxury master suite. Loft conversions don’t come cheap but are likely to add value and be less expensive than building a new extension or moving to a bigger house.
How much will it cost?
Loft conversions can cost anything from £15,000 to £60,000-plus. Costs vary hugely depending on the structure of your roof, the type of conversion you choose, size, the area you live and other factors. Every project is unique - and that means the price will change from one to the next. That said, this article is a rough guide to how much you can expect to spend.
Types of loft conversion
Rooflight loft conversion: This is the simplest and most wallet-friendly way to convert a loft as little alteration to the roof structure is needed. It is suitable for most properties, including terraces, providing there is enough headroom from floor joists to the bottom of the ridge beam (at least 2.2m). Additions include windows set into the existing roof slope, a staircase, strengthening the floor, heating, lighting and fire safety measures. A basic rooflight conversion can start from around £15,000 to £25,000 with prices tending to be higher in London and the south-east.
Dormer loft conversion: A popular style that involves building out sections that project vertically from the roofline, creating additional headroom and floorspace within the loft as well as allowing you to install conventional windows. Expect to pay from £25,000 to £50,000, depending on the size of project, location and internal fit out.
Hip to gable conversion: This involves more complex structural work which is reflected in the price. This is an option for semi-detached and detached properties with a hipped (sloped) roof to the side as well as front and back. In a hip to gable conversion, the sloped section of the side roof is replaced with a vertical wall or gable. This then creates space internally with full height headroom and allows for standard windows. The price for a hip to gable loft conversion will start at around £35,000 to £40,000 and vary depending on size, location and internal specifications.

Image supplied by Thorns Young Architectural Services
Construction costs
The bulk of your budget will be taken up by construction, such as relocating any water tanks, strengthening floor joists, installing support beams, softwood framing, plasterboard to walls and ceiling, insulation and fitting a new staircase. Meanwhile internal fit-out for a loft conversion will include electric points, light fittings, fire doors, window furniture, skirting, flooring and possibly fitted cupboards and decoration. If you are planning to use the extra space as a bedroom, adding an en-suite bathroom will make it more user-friendly than having to trek downstairs to the family bathroom, but it will bump up the cost. In addition to sanitaryware, you will need plumbing.
Structural issues
Traditional roofs with rafters and horizontal beams are easier to convert than those with ‘W’ shaped trusses. Roof trusses are likely have been installed originally as a low-cost option but will not leave a lot of space for converting an attic. It’s essential that the roof structure and loft floor is given alternative support, so the trusses will need to be replaced rather than simply removed. Roof trusses should not be altered without the advice of a structural engineer. Trussed roofs are likely to be more expensive to convert than a traditional roof but once restructured, can offer spacious and flexible living space. See our case study to see how one home ownder dealt with his loft trusses
Professional fees
Converting a loft into a habitable room is more complex than most people realise. It isn’t something an enthusiastic amateur should tackle on their own. Professional know-how is required to not only make the most of the space available but also to ensure the work complies with the latest Building Regulations. A poorly converted loft can reduce your property’s value and, in some cases, compromise the structural stability of your home.
One option is to hire a specialist loft conversion company to handle the design and build. Typically, the company will have an integrated project team, including designers and tradespeople. Some will provide an end-to-end service, taking care of everything for you while others have a menu of services, so you can choose the help you need. Always check what is included in the overall price.
Alternatively, commission a local architect or architectural technologist to design you a bespoke loft conversion. For a typical £30,000 to £40,000 loft conversion, expect to pay around £1,000 to £2,500 for a site survey and scaled planning drawings. These drawings can be put out to builders for competitive tender. Ideally, you should also consult a structural engineer on your design. The engineer’s drawings detailing the structure and calculations will be required for Building Regulations approval. In addition, the engineer can provide construction information. Budget around £600 to £1,800.
Planning permission & Building Regs
A loft conversion won’t need planning permission if the design adheres to specified criteria for a ‘permitted development.’ However, it’s still worth applying for a Lawful Development Certificate (£103) from your local council to prove it is a legal home extension. This can avoid problems when it comes to selling your home.
There are instances where planning permission is required for a loft conversion, for example if your home is in a conservation area or it features a front dormer or balcony. Submitting a planning application currently costs £206. For more information on loft conversions and planning permission see our article: Do you need planning permission to convert a loft?

Image supplied by Mainpride Lofts
Whether or not you need planning permission, your loft conversion will have to be inspected by the building control department of your local planning authority to check it complies with Building Regulations on headroom, fire safety, floor strength, stairs, ventilation, insulation and electrics. This can cost between £400 and £800 payable to the local authority or government approved independent inspector.
Party Wall Act
Many loft conversions in terraced and semi-detached house require a Party Wall Agreement because the work typically involves cutting into a shared wall with the insertion of support beams. Basically, if structural work of any kind impacts on a shared wall then the Party Wall Act 1986 comes into force. Under this Act, your neighbours will be asked to agree in writing to the work taking place. It can be a very straightforward process but if your neighbours refuse, you are liable for costs for their surveyor who prepares the Party Wall Agreement. This can cost £1,000-plus per neighbour. Another possible cost is a bat survey if there is reason to believe legally protected bats roost in your loft Prices start at around £300.
Converting your loft is one of the most cost-effective ways to boost the square footage of your home but the bills can quickly add up. Depending on the design and structural requirements, costs typically range from £15,000 to £60,000-plus. The price tag will be higher if you’re making significant changes to the size of the roof space and adding a bathroom. Options for glazing, flooring and other finishes will also have a big impact on the overall cost. For ways to cut the cost of your loft extension see our article: How to cut the cost of your loft extension
