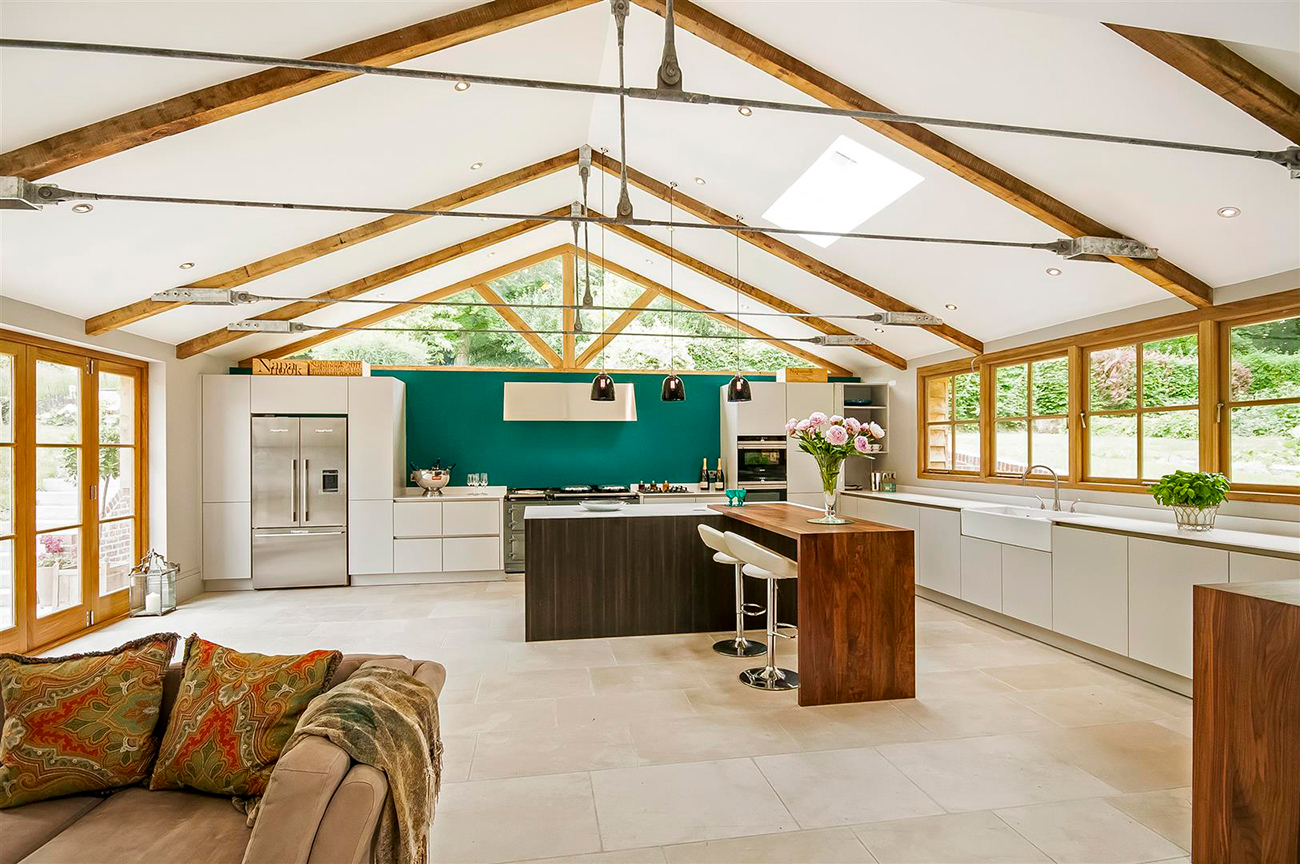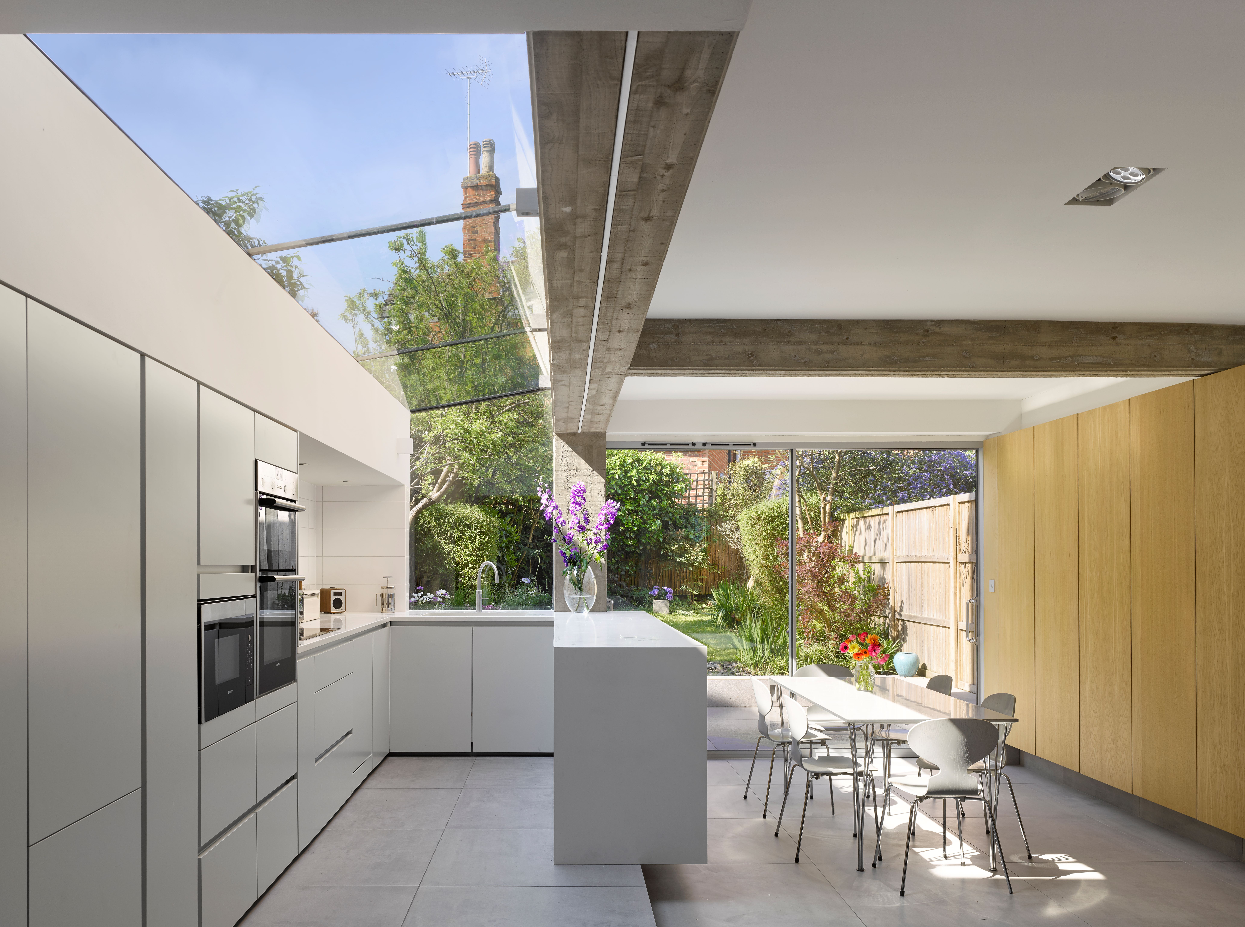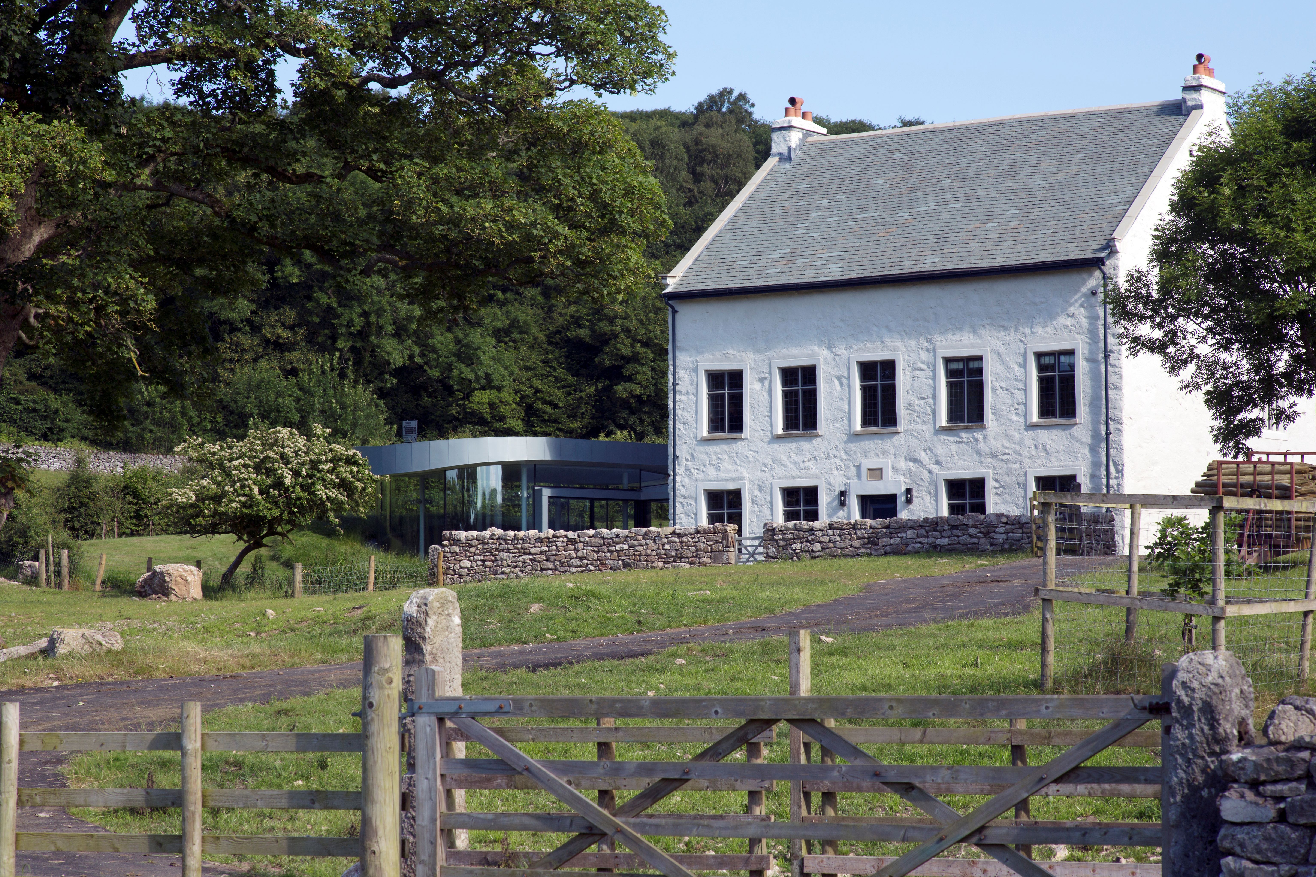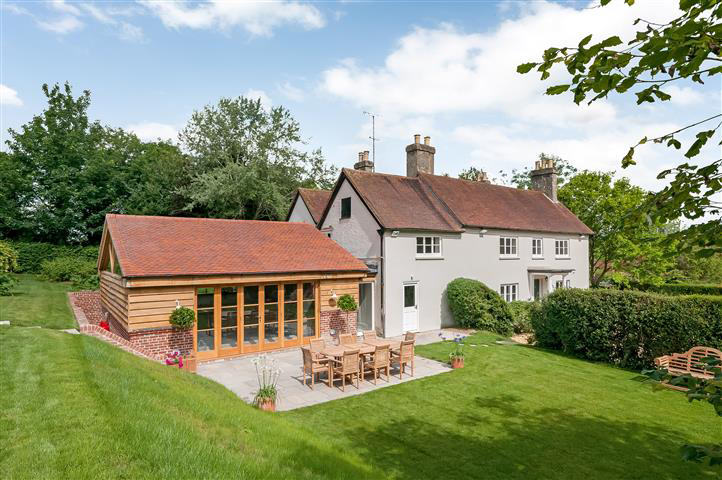Stylish ideas for single storey extensions
Stylish ideas for single storey extensions
Stunning ideas to inspire your project
Building an extension is a great way to add more space and light to your home. Whether you’re looking to expand your kitchen, add a home office or build a garden room, here are some ideas and inspiration for your project.
Invest in the design?
Whether or not to hire an architect for your project is a key decision. For some, it may seem like an unnecessary expensive, especially if the budget is limited. All that may be required for a small extension is to simply sketch a plan for a draughtsperson to turn into drawings for a builder to follow. Architects are a worthwhile investment for more complex projects, such as for a listed building, or if you want to invest in the design. Architects can help you unlock the potential of your property. They can offer advice and suggestions that take your project above and beyond what you might have imagined possible.
Draw up a wish list
Whatever route you take, you’ll get a better outcome if you spend time at the start thinking about what you want from your new extension. What are your aims and aspirations? What is your home missing? What needs improving? A new addition might be about bringing in more natural light into a dark interior, improving the connection with the garden, creating a sociable kitchen-diner, adding a downstairs toilet or utility. Make a wish list. Then if your budget is limited decide which are the must-haves as opposed to nice-to-have.
Roof shape

Image supplied by Masker Architects
Rear extensions are one of the most effective ways to maximise living space. As for the roof, decide if you want to go pitched or flat. A pitched roof creates volume for a vaulted ceiling and high-level gable end glazing, maximising light, like the addition above to a Grade II listed house, designed by architect Scot Masker.
Meanwhile a flat roof protects the view from windows above. A flat roof doesn’t’ have to be boring. Consider topping it with turf to create an eco-friendly “living” or green roof. Imagine looking out from an upstairs window and being able to see a wildflower meadow with butterflies on the roof. Other wow factor finishes include zinc, aluminium, copper and galvanised steel.
Side return
 Tivoli House. Image suppliedby architects Paul Archer Design, photographer, Will Pryce
Tivoli House. Image suppliedby architects Paul Archer Design, photographer, Will Pryce
Side return extensions can be a great way to extend narrow properties. The side return is the alleyway that often sits at the side of semis and end of terraced homes. Knocking through and extending sideways into this space is what is known as a side return extension. While you may only be gaining two or three metres inside, it can make a significant difference.
A galley kitchen can be transformed into a light and airy kitchen-diner with overhead glazing, like the project above by Paul Archer Design. Among the benefits of this type of extension is how much brighter it can make your home by bringing light deep into the interior. One practical issue to consider is access to your back garden. Check if it’s possible to design a side return extension and still leave space for a passageway to take bins and bikes from the back to the front of your property.
Wraparound
Wraparound extensions combine a side and rear extension to create an L-shaped space. Architect Mark Benzie, owner of 3C Design, said: “Wrapround extensions can be technically challenging but can deliver a lot of space, especially on a tight site.” Often a wraparound extension creates new areas of cooking, eating and relaxing that need to be zoned and tied into existing rooms. An architect can suggest new and imaginative ways of using the space. They may draw up several options to help you decide whether you want an open play layout and where to put the kitchen, living and dining areas.
When you extend a house, a challenge is how to get daylight to penetrate deep into the heart of the room that you’ve extended. The best way to do this is with top light, which is brighter than light that penetrates windows and doors. For instance, skylights or a roof lantern that also raises the ceiling height.
Structural glazing
 Slackwood. Image supplied by architect Paul Archer Design, photographer Luke Hayes.
Slackwood. Image supplied by architect Paul Archer Design, photographer Luke Hayes.
Vast panes of structurally strong glazing can now be used to create walls of glass and entire roof structures. Sleek glass extensions can work well with both modern and period homes. If you opt for a fully glazed extension, the original property is clearly visible. Planning officers often prefer a contemporary glazed addition to a period property rather than a matching brick and block extension as it shows a clear divide between the new addition and original architecture. See above, a Grade II* listed farmhouse has been extended with a striking contemporary curved glass and zinc-clad garden room which commands uninterrupted views of the surrounding landscape.
If a minimalist, frameless glass structure is not to your liking, other options include a side return extension that combines structural glazing for the roof and low brick walls.
Timber frame

Image supplied by Masker Architects
Easier to build and possibly live in than a completely glazed box is a timber framed design. Perhaps you want to create your dream garden office that doubles as a yoga space? A high-spec glass box extension will require input from a specialist glazing company and can be very expensive and lacking in privacy. But if the design you want is highly glazed, you can achieve a similar effect by using a timber (or steel) frame paired with more affordable glazing systems. Other exterior finish options include brick, metal or render, so there’s plenty of choice.
Does my rear extension need planning permission?
A single storey rear extension often comes under what is known as permitted development (PD) rights, which means you can go ahead without applying to your local council for planning permission. As a rough guide, terraces and semis can extend by 3m and detached houses by 4m.
If your rear extension is designed to come under the PD umbrella, it saves the hassle of submitting a planning application. For instance, building materials will need to be similar to the existing property. The new space can’t be taller than 4m nor be more than half the size of your land. If within 2 metres of the boundary, the eaves can’t be higher than 3m.
If you want to push the envelope, in terms of size, design or materials, you will probably need planning permission. Wraparound and side extensions will need consent. Formal approval is also needed if your property is listed, or you live in a conservation area of area of outstanding natural beauty.
A well-designed single-storey addition can work wonders in transforming an uninspiring house into something quite stunning. Single-storey extensions can be designed to fit seamlessly with your existing property or make a bold contrast. How much space you gain will depend on the size of your plot and, of course, budget.
