Adding wow factor to your home extension
Adding wow factor to your home extension
Tips and ideas to create a truly breath-taking home.
When planning your home extension or renovation adding wow factor doesn’t have to cost a fortune to achieve, but it will take imagination. Like an architect, you will need to visualise the space. One of the main things about wow factor is that the design feature takes you by surprise, something you didn’t expect in the space.
Frame your views
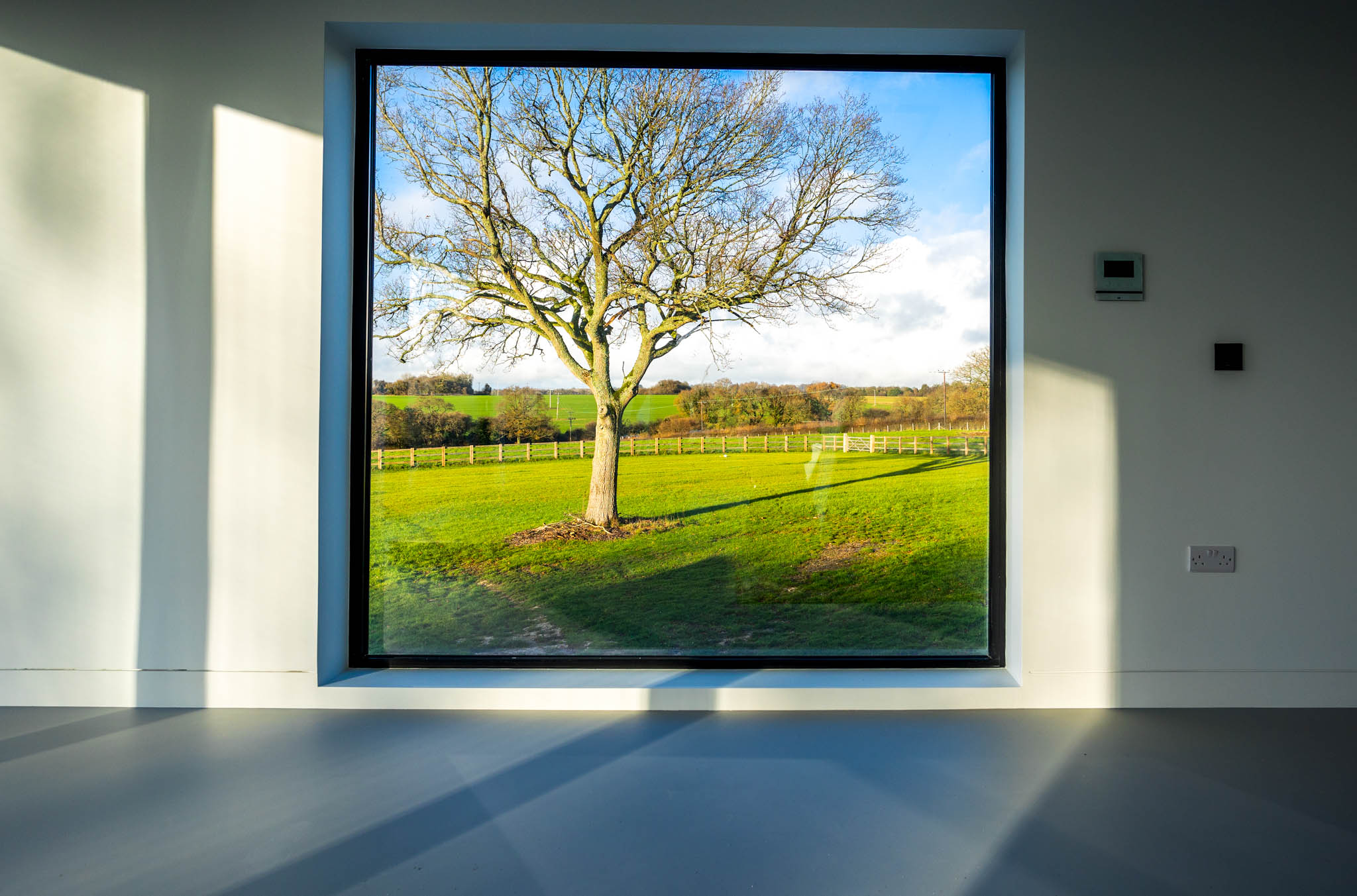 Image supplied by Masker Architects
Image supplied by Masker Architects
Position your windows to make the most of outside views. Whether you are lucky enough to have a home with idyllic vistas or simply overlook your back garden, plan your window sightlines. Frame views well so windows become naturally eye-catching features. If the view isn’t particularly pretty, you could consider landscaping and how to develop a more attractive setting, perhaps planting an ornamental tree or adding large planters. This way every day can be brightened by beautiful views of the changing seasons when you relax with a cup of coffee and reflect on life.
Different shaped windows
After you have worked out which direction your windows face, think about the shapes and sizes you want. Many people spend a lot of time considering whether to go for bifold, sliding or French doors but never think beyond the standard rectangular shapes. Windows can be any shape you want – circular, octagonal, or even zig zag. Remember feature windows don’t have to open; they can be fixed. Perhaps a mix of different shapes and sizes could be more creative and add an element of surprise. Ask your architect for advice on the best shapes and sizes to complement your design and maximise views.
Be ahead of the curve
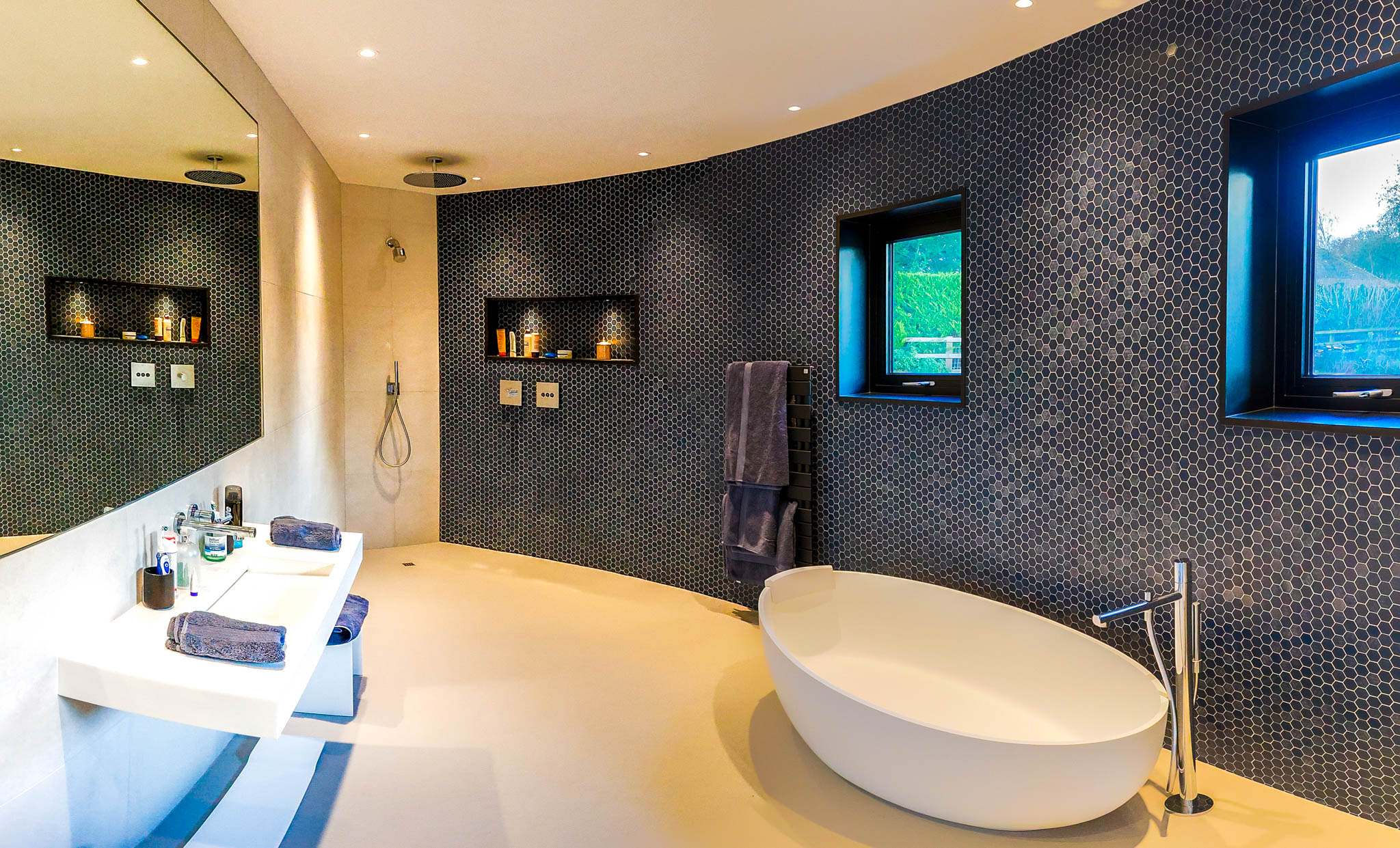 Image supplied by Masker Architects
Image supplied by Masker Architects
Think outside the box. Home extensions don’t have to be four straight walls and a flat roof. This cylindrical master bedroom suite at the end of one wing of a bespoke, L-shaped home is a great example. The curves are built into the architecture of the building. Externally, the curved walls act as a foil to strong, vertical lines. Inside the bathroom, mosaic tiles draw attention to the curving wall and lead the eye around the space. Curves can be introduced on a smaller scale too. Maybe a handcrafted kitchen with curved cabinetry and circular islands or breakfast tables and pocket doors that open to reveal a fully stocked bar or even home office. Other 21st century twists might include a pop-up TV.
Build in depths and layers
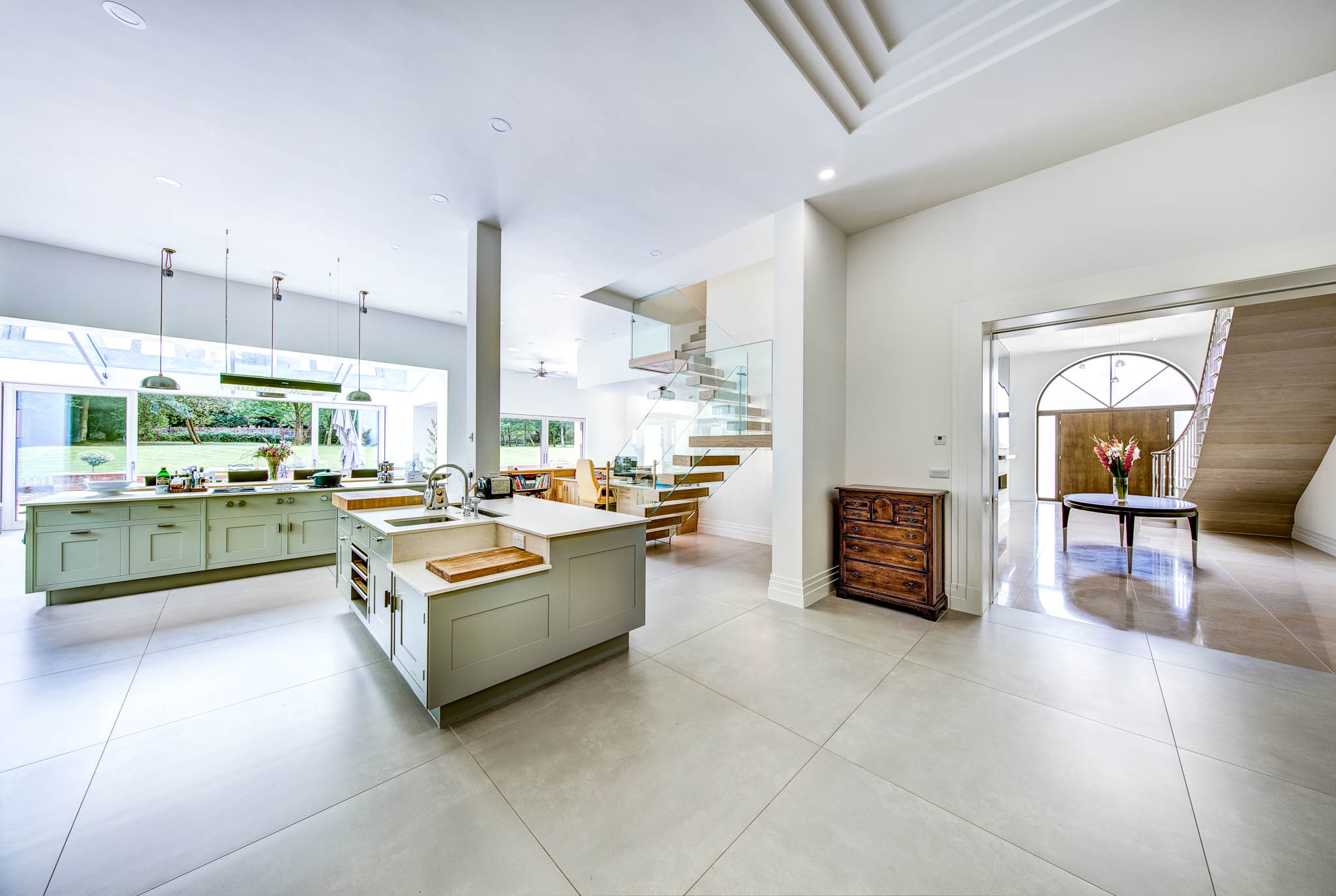 Image supplied by Masker Architects
Image supplied by Masker Architects
Drops in floor level, raised ceiling heights and double height spaces can all transform a home into something unexpected. Rich visual experiences are key to making the spaces we inhabit inspiring. Consider creating interior views that allow you to see from one space through to a second or third in the distance. This luxurious, open plan interior with views from the kitchen area and out to a terrace as well as to the entrance hall with a cantilevered stone staircase is brimming with wow factor. However, this effect can be created on a more modest scale, too. Creating and framing views with internal glazed doors from a living area to a kitchen and garden beyond, for instance.
Letting light into your home
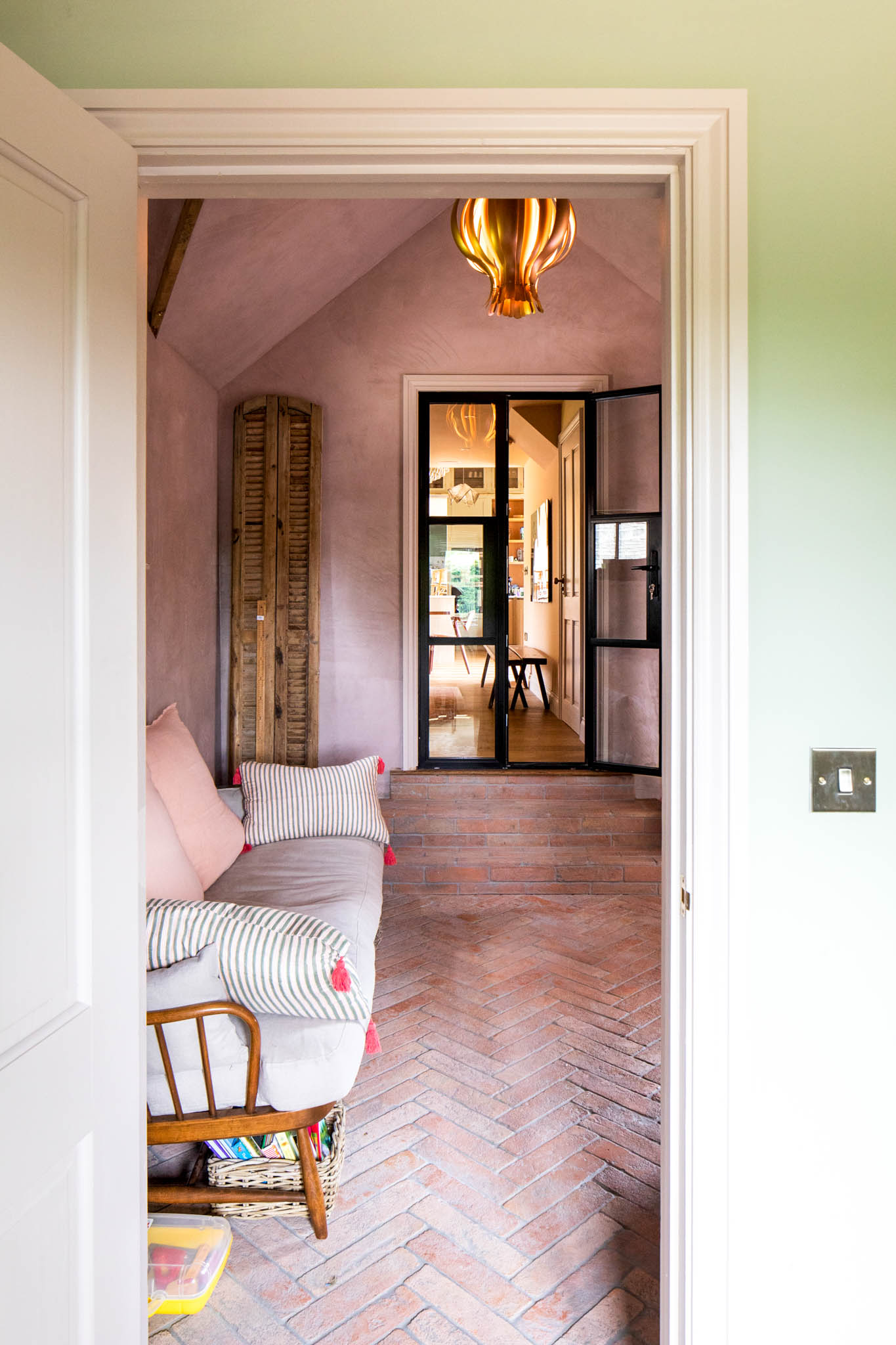
Image supplied by Masker Architects
Drawing light into your home extension or renovation is a great way to add wow factor. Popular floor to ceiling windows create bright and airy spaces. Cleverly positioned corner windows, glazed gables and roof lanterns can enable sunlight to pour in from different angles, casting light and shadow in unexpected ways. Think about incorporating stained glass into your new extension. The rainbow effect from daylight flooding through multi-coloured panes of glass can feel almost spiritual. So, whether you are considering a bespoke commission or using reclaimed stained glass in your design, the jewel-like colours can inspire and delight.
Double-height spaces
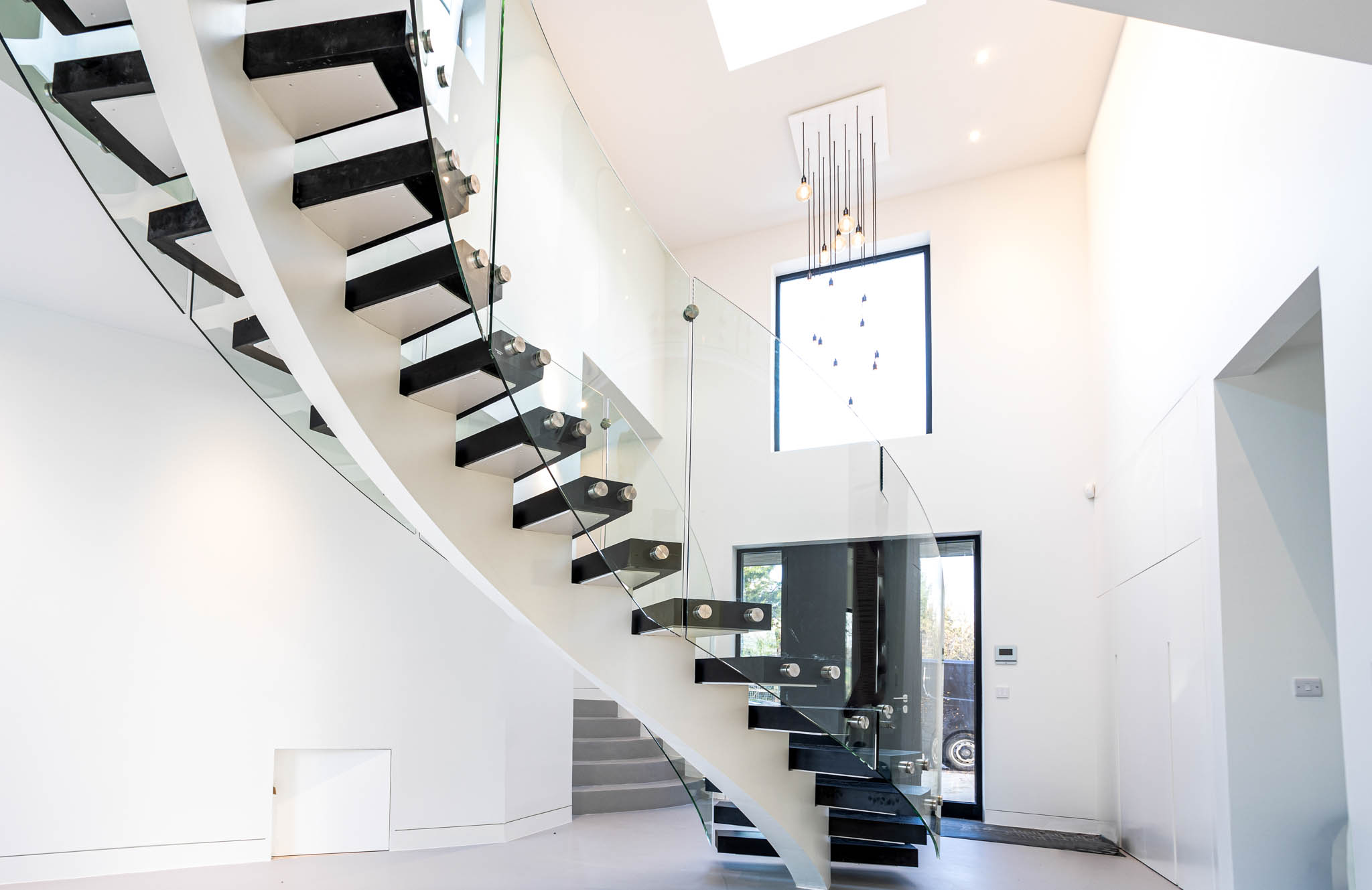 Image supplied by Masker Architects
Image supplied by Masker Architects
Double height spaces add architectural wow factor to any home, especially in the hallway with a statement staircase. In this great example, rooflights and large glass panes allow natural light to flood the space, showcasing the jaw-dropping, steel and glass cantilevered staircase. Barn conversions can make dramatic cathedral-like spaces with exposed oak beams and lofty ceilings. Carefully consider the barn’s height and roof structure when planning your conversion. Showcasing these architectural bones has the potential to create an awe-inspiring, original home. Whether it’s the drama of soaring entrance halls or open plan living rooms with ceilings that top 25ft, a double height space can be truly breath-taking.
The glamorous game-changer
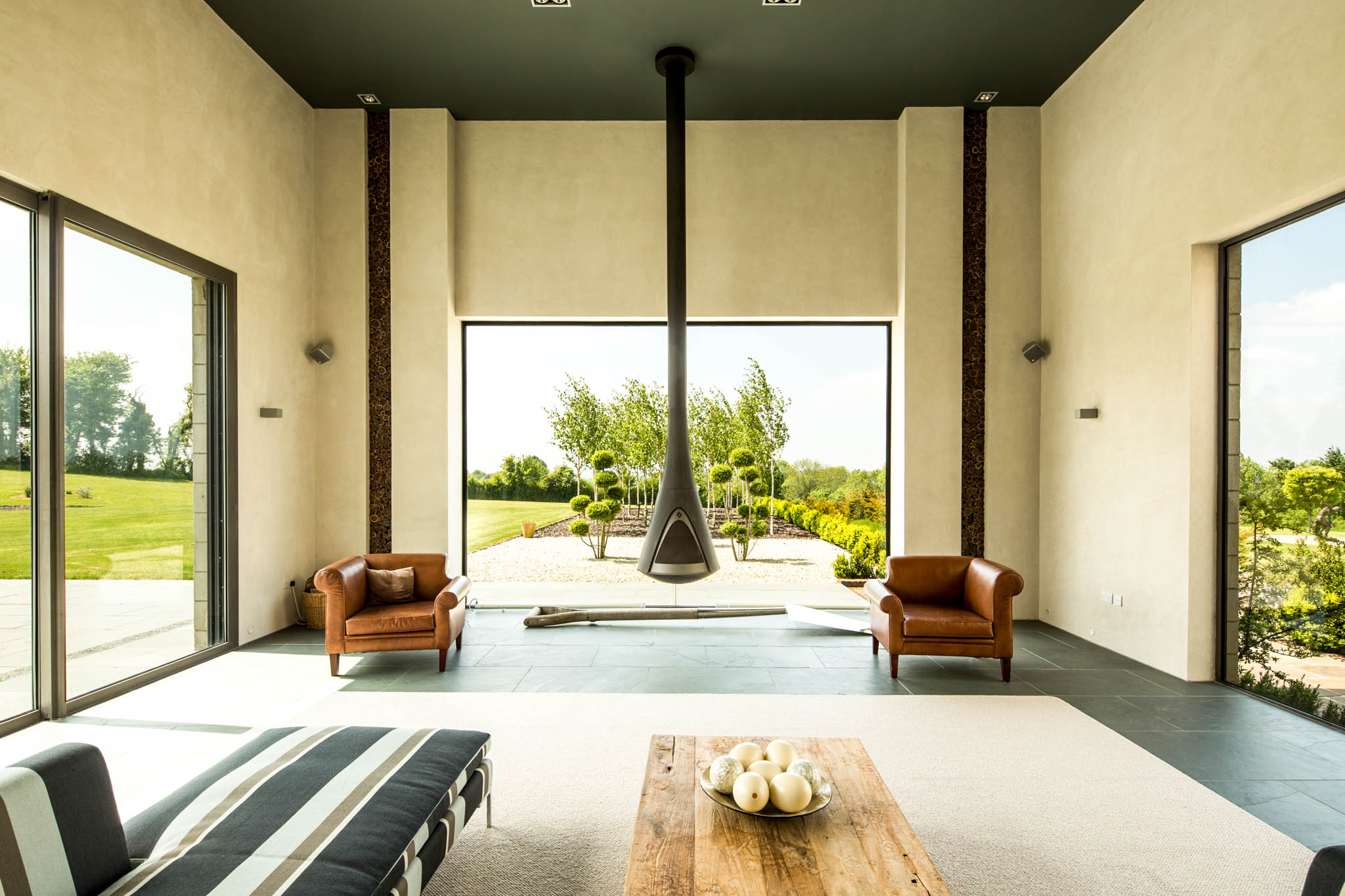 Image supplied by Masker Architects
Image supplied by Masker Architects
Why settle for run-of-the-mill when you can bring in wow factor? A statement making space such as this deserves a striking and unusual stove. This free-floating fireplace looks like an art piece even when not lit – and it draws the eye to the landscaped courtyard beyond. Want to make an impact? Then an impressive entrance could be the right choice for you. Think about your front door and the design inside and out as well as what visitors see on entering – a wow-worthy staircase perhaps?
Add colour and texture
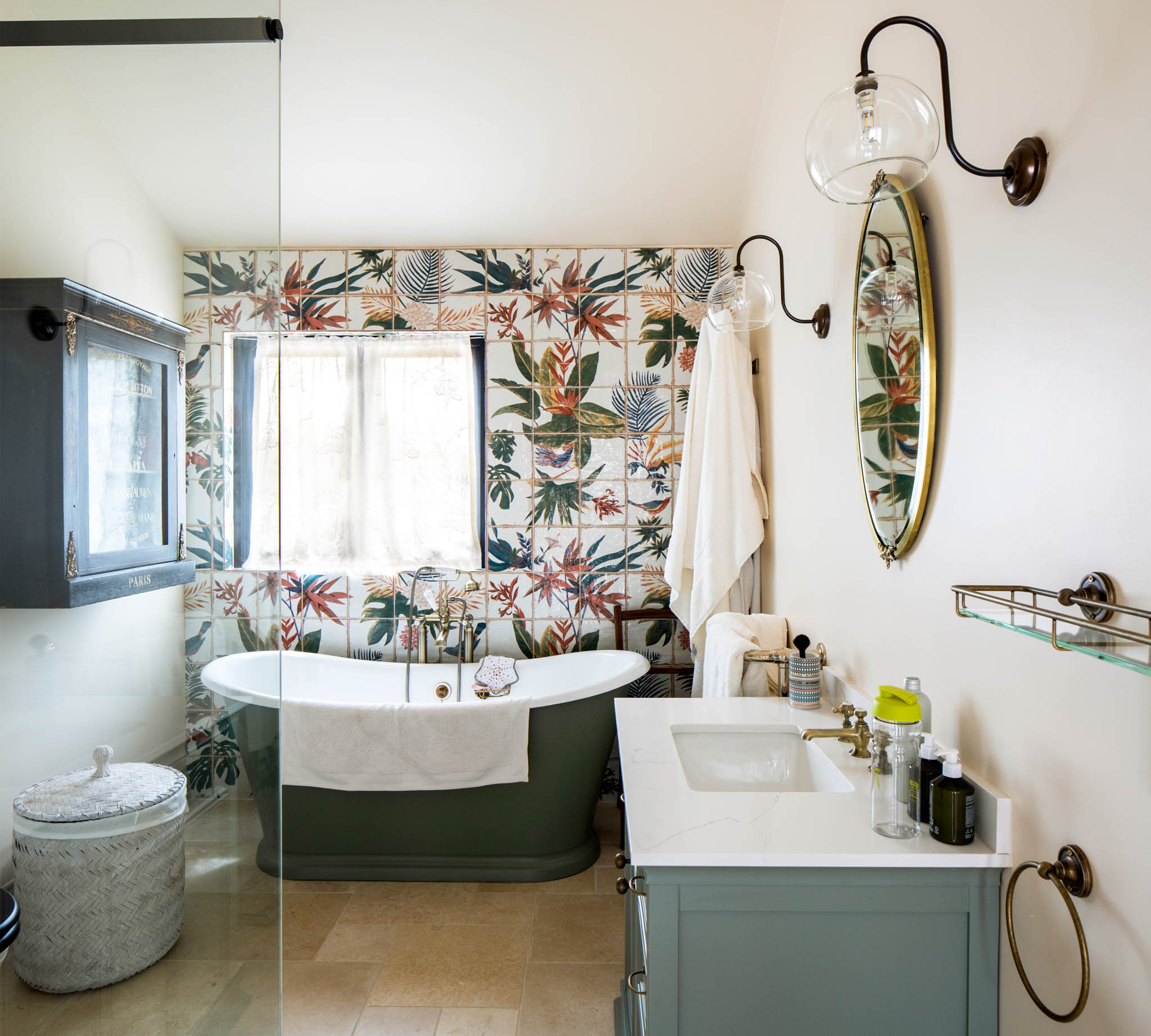
Image supplied by Masker Architects
Bringing wow factor to your project does not have to be expensive. Using colour and texture is an inexpensive and easy way to create a striking feature wall, especially if everything else is relatively neutral. In this bathroom, some very colourful rainforest mosaic tiles have been used as a splashback behind the freestanding tub, creating a striking visual focal point. Likewise, beautifully patterned wallpaper, for instance behind a bed, can have huge impact. Concentrating mosaic tiles or designer wallpaper in one area, not only saves money but also looks more effective as if all the walls had been covered it would have been too busy.
Show-stopping light fittings
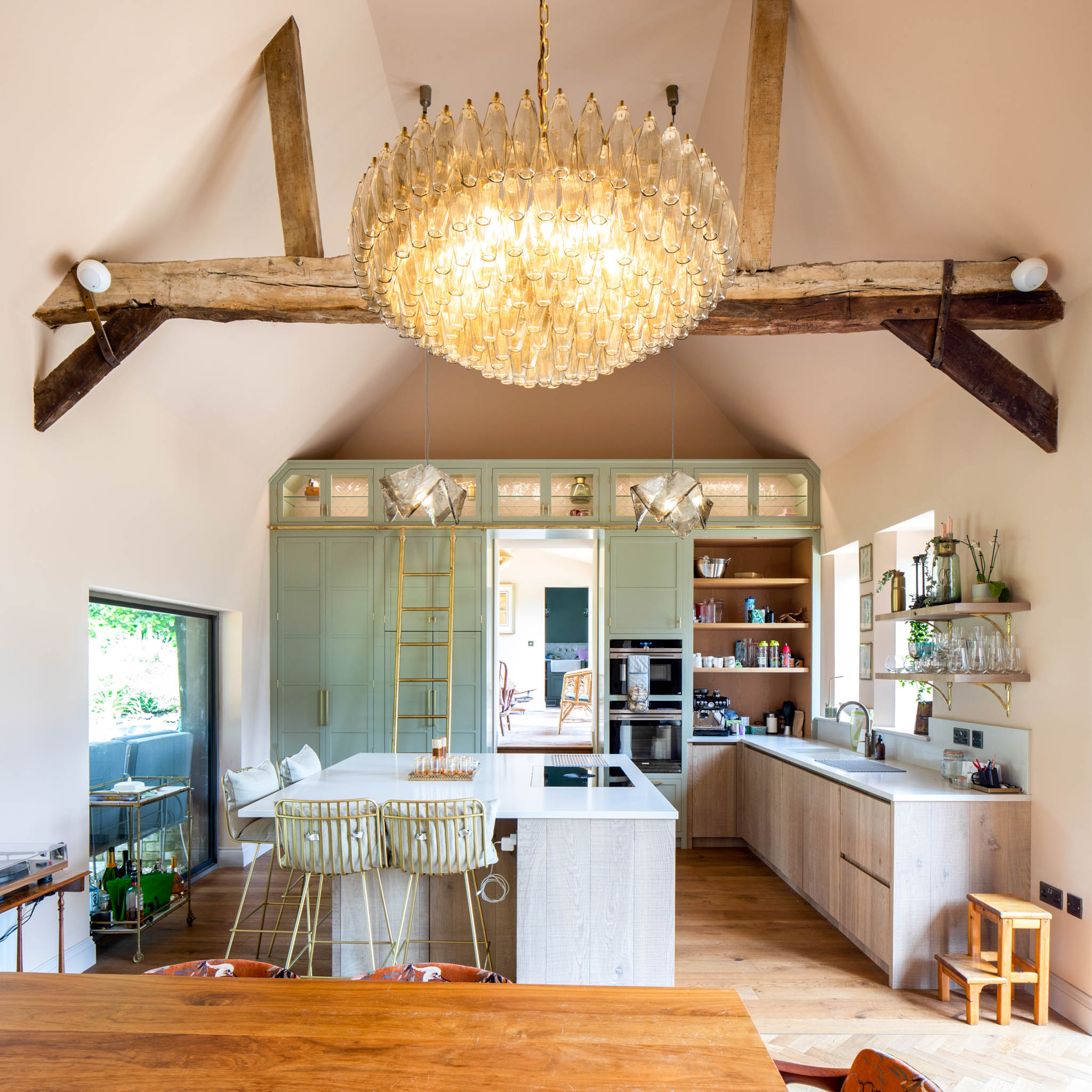 Image supplied by Masker Architects
Image supplied by Masker Architects
Choosing the right light fittings can make or break a project. This oversize, modern, glass chandelier makes quite a statement and is a complete surprise inside a small barn conversion. It works well because of the double-height space. Don’t be afraid to combine large light fittings with small and mix up materials like glass, wood, copper and steel for added contrast.
Careful consideration and imagination are essential when considering how to create a home with wow factor. We have looked at just some of the ways in which good design can create a home that includes wow-worthy features. Seek advice from a local architect, a trained design professional, who will come up with more great ideas.
